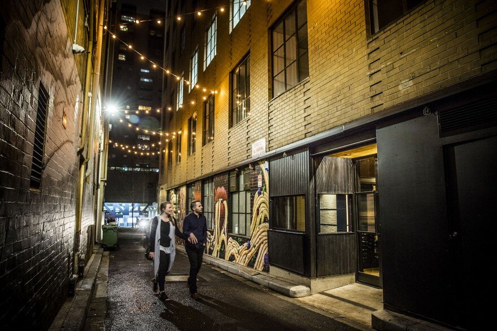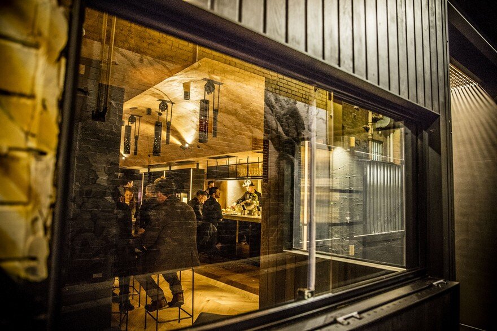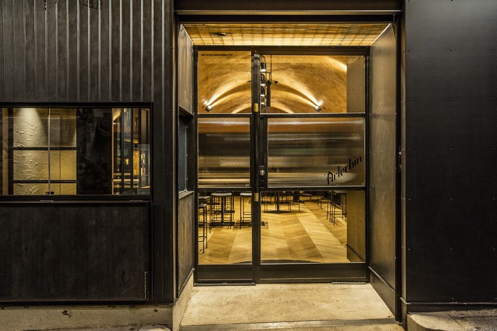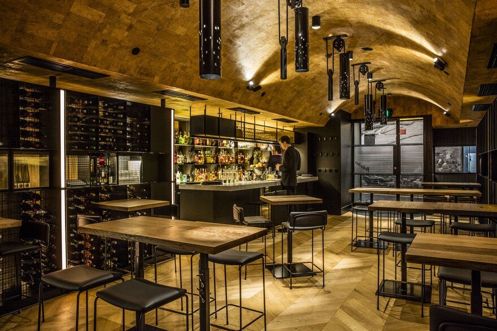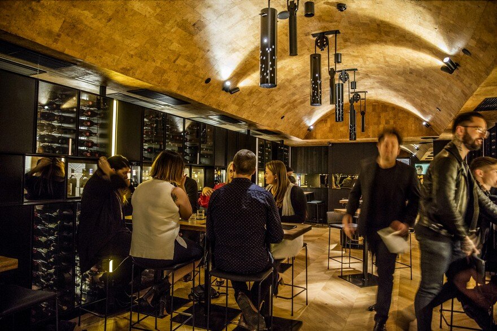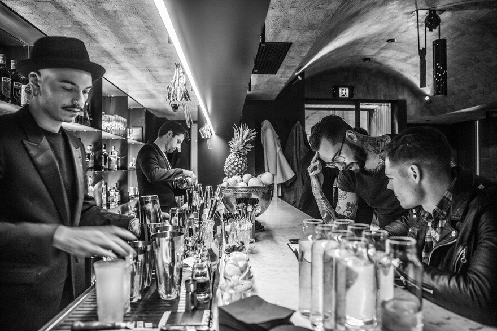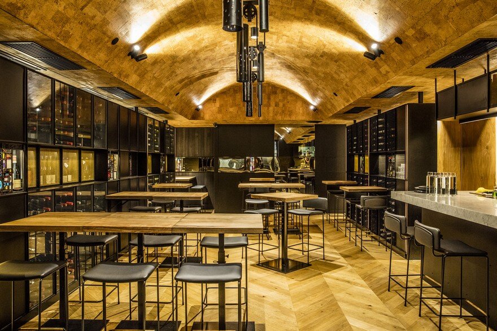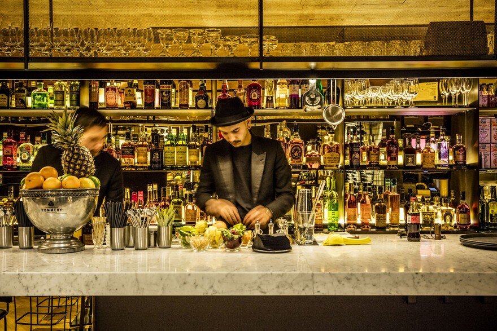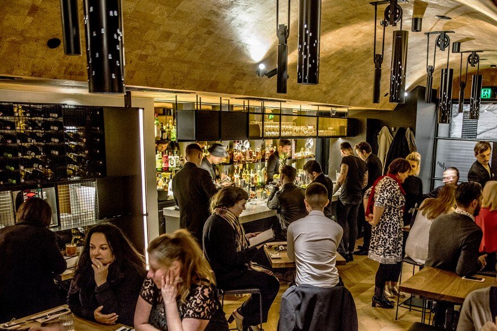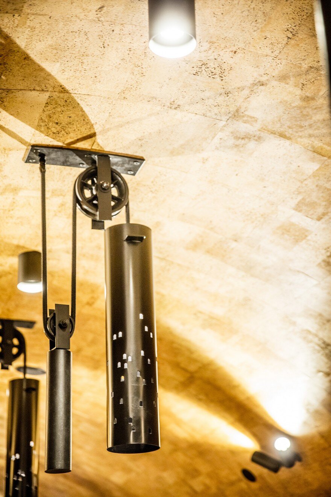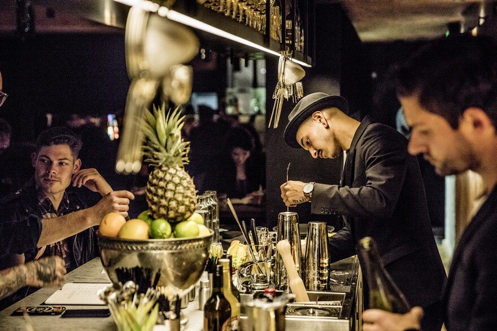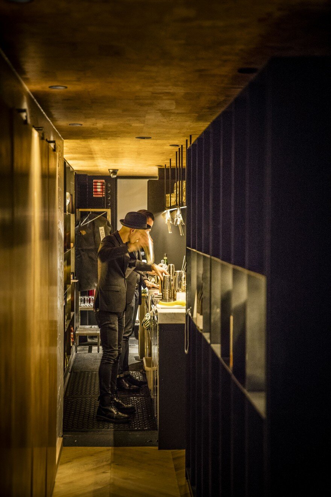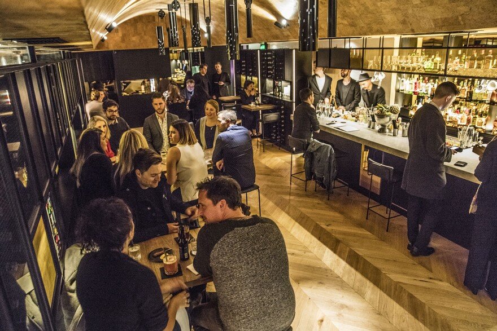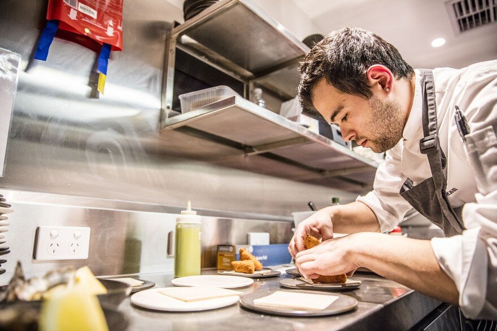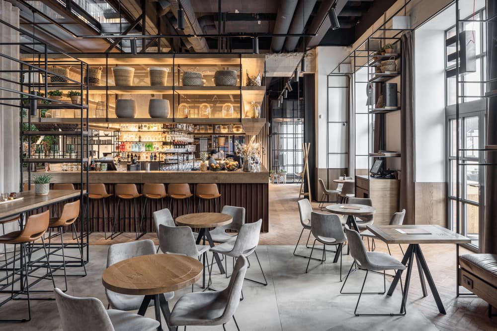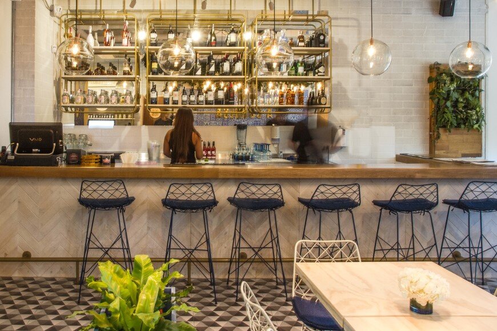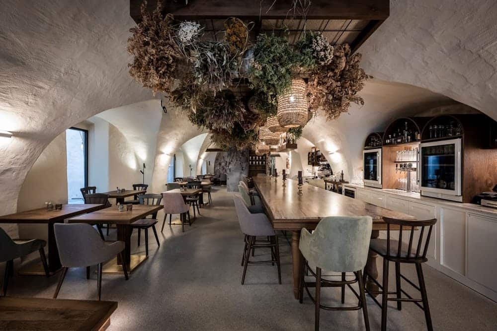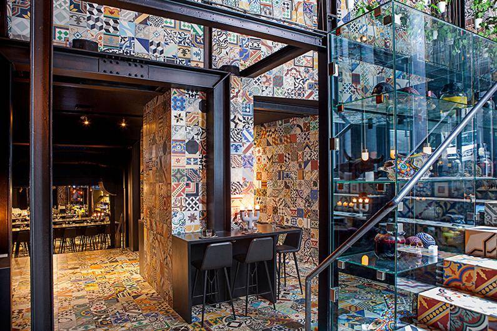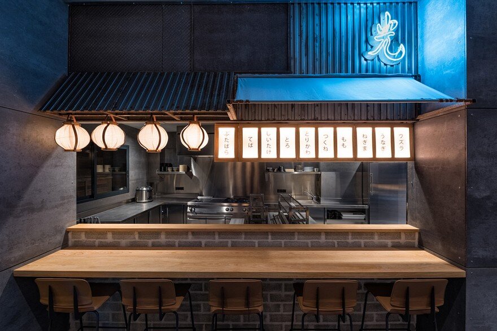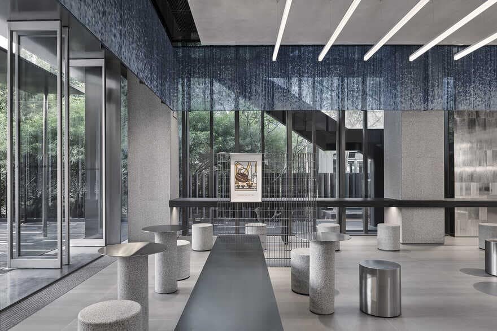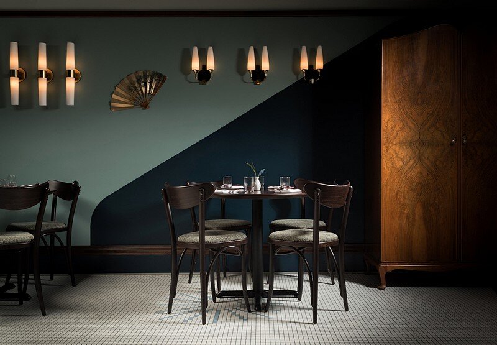Project: Arlechin bar
Architects: Six Degrees
Project Team: Mark Healy, John Hajko, Mark McQuilten, Jaxsun Plumley, Emma Serraglio
Location: Melbourne, Australia
Size: 130 m2
Photography: Mark Chew
Hidden in a service lane behind Guy Grossi’s restaurant empire on Bourke Street, Arlechin bar started life as a store room for Guy’s vast wine collection. The brief expanded to incorporate a night time bar and daytime function space: a chance to have a drink in Guy’s personal wine cellar.
Arlechin began as storage for Guy Grossi’s extensive wine collection, in a small vacant tenancy with a low ceiling accessed from a service lane. Six Degrees were approached to expand the brief to not only store wine, but to also include a 20 seat dinner table for private functions that could turn into a bar in the evenings.
Moving a lot of furniture to change from Function mode to Bar mode was not an option, nor was there space to store furniture. Therefore adjustable tables, lights and fold down joinery become part of the aesthetic. The vaulted cork form is driven by a desire to get a sense of volume within the low space, and is also a strategy to accommodate extensive ductwork required to regulate temperature in the wine cellar. The steel racks and stained glass are custom built to not only store but to celebrate the wine.
Like its character in the Italian Commedia dell’arte, Arlechin bar is the cheeky bar addition to the Grossi Restaurant empire. Hidden behind a dark vault-like façade, Arlechin bar is the wine cellar turn laneway bar that is the place to be naughty. The venue is small and intimate, and accommodates a range of group sizes, attracting neighbourhood locals, sophisticated wine lovers and industrial lovers alike with its dungeon-like atmosphere and religious iconography.
Waiters from the adjacent restaurants can sneak into the bar through a hidden door to access the wine collection located in black steel racks at the perimeter of the venue. A state-of-the-art micro-kitchen provides a chance for the restaurant chefs to escape and experiment with dishes served to unsuspecting punters. Bar staff mix cocktails behind the low marble bar slab, allowing punters the choice to watch or become part of the pantomime.
Client testimonial.
“Six Degrees have helped transform our space into an elegant and functional bar. It feels natural, comfortable, and not contrived. The brief was very well considered creating a space that is both functional and beautiful. It was a challenging space to work with given the need to have flexibility in changing to different modes but the design has allowed all modes to work effectively, each of them feeling like the sole purpose of the space. The reception from guests so far has been overwhelmingly positive with most comments from people about wanting to sit tucked away in the space for hours.”

