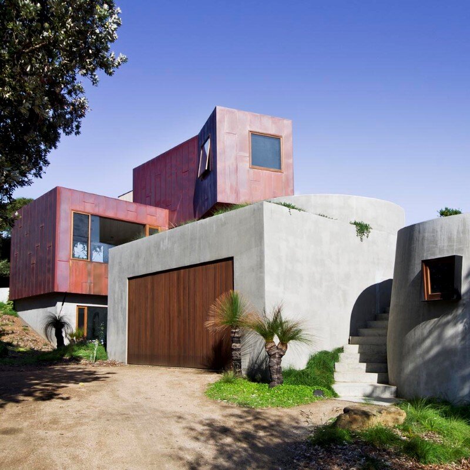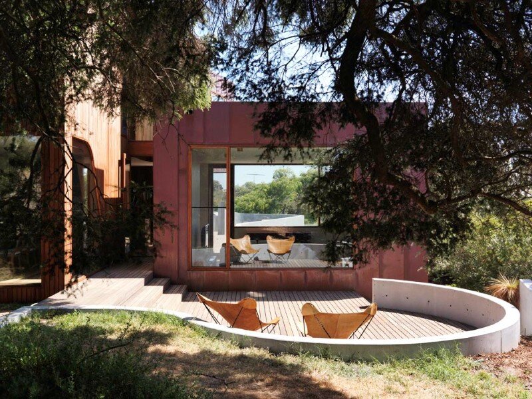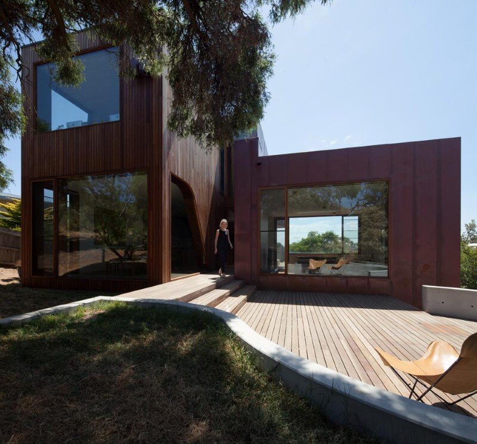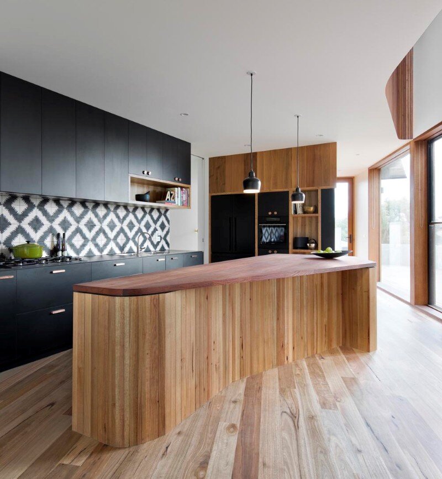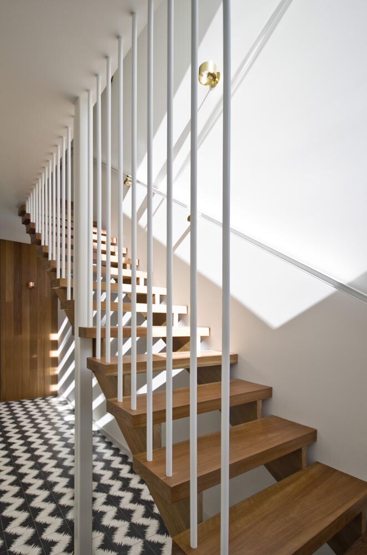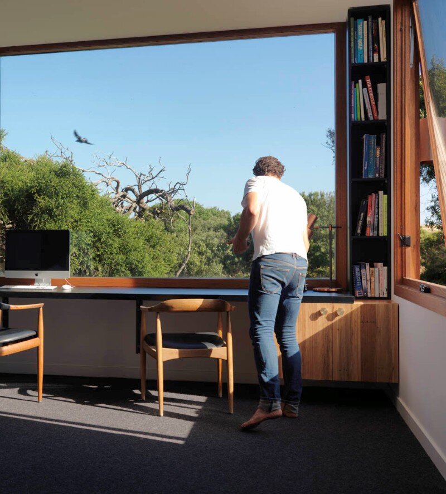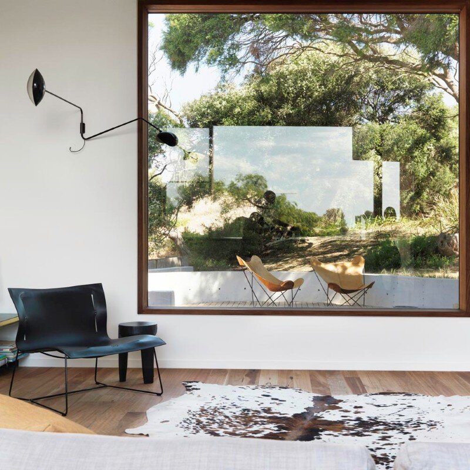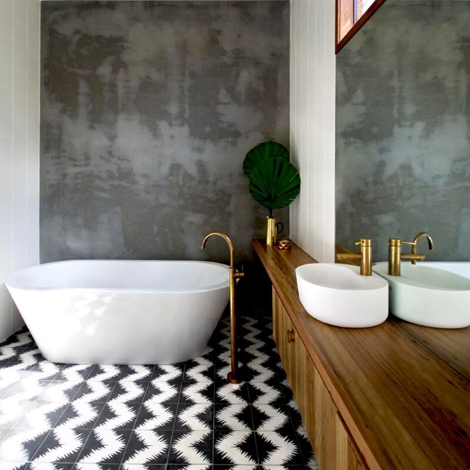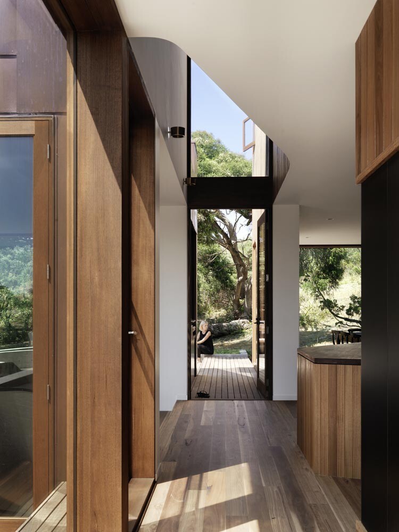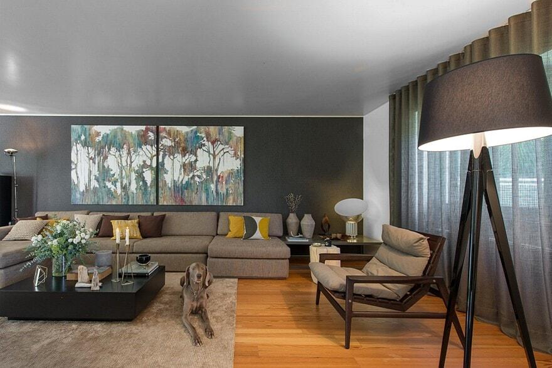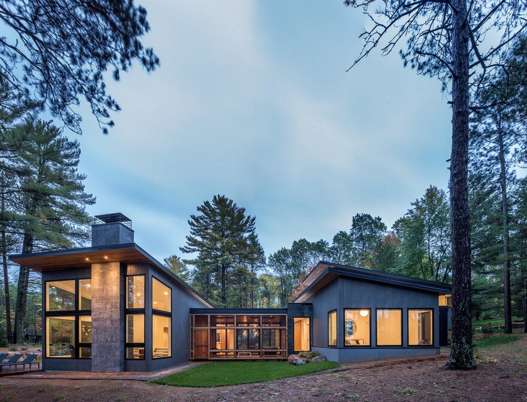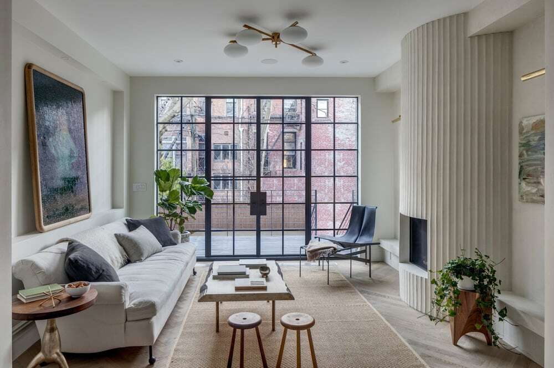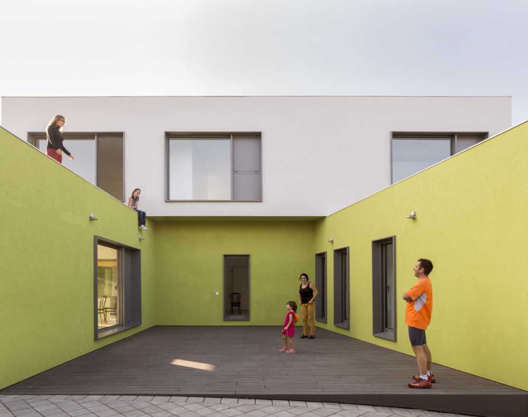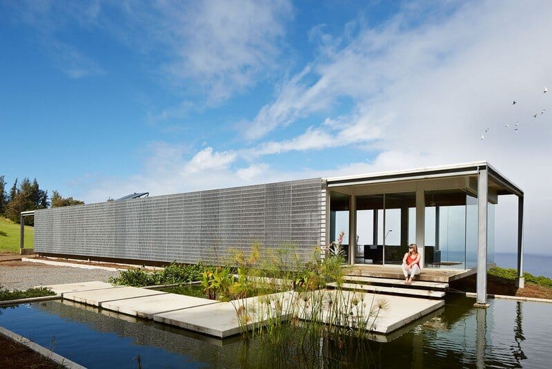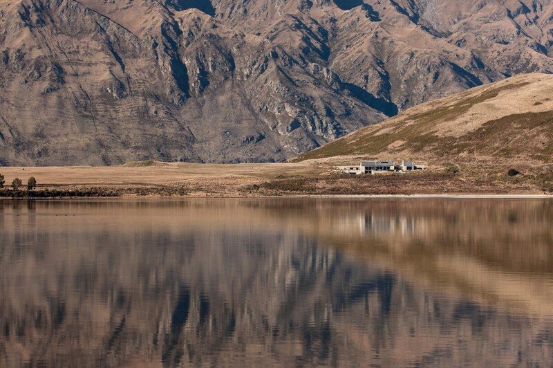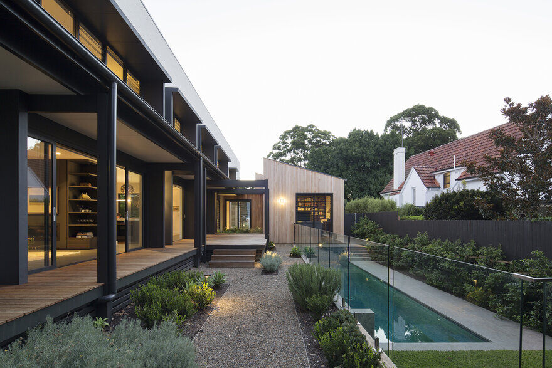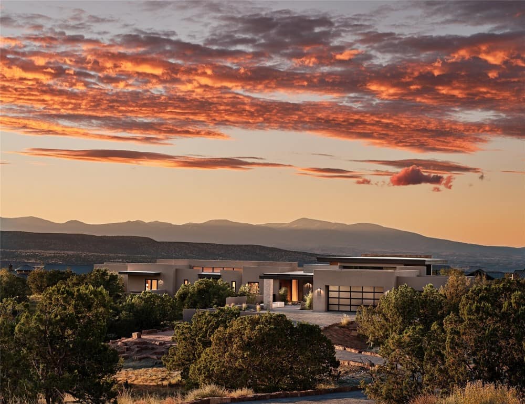Project: Bluff House
Architects: Auhaus Architecture
Builder: Ashley Crowe Builders
Location: Barwon Heads, Victoria, Australia
Photography: Trevor Mein & Auhaus Architecture
Auhaus Architecture have designed Bluff House in Barwon Heads, Victoria, Australia.
Description by Auhaus Architecture: The residence is a three level house designed for a steeply sloping site backing onto the Barwon Heads golf course. The house is designed as a series of stepped interior and exterior spaces meandering upward from the street towards seclusion and views at the rear of the block.
The house and landscape are fully integrated, providing a series of fluid living zones and a continuous dialogue between the internal spaces and surrounding environment. The tapered, curved studio space, landscape entry stair and roof planters evoke the local bluff landscape, drawing you up and into the heart of the house.

