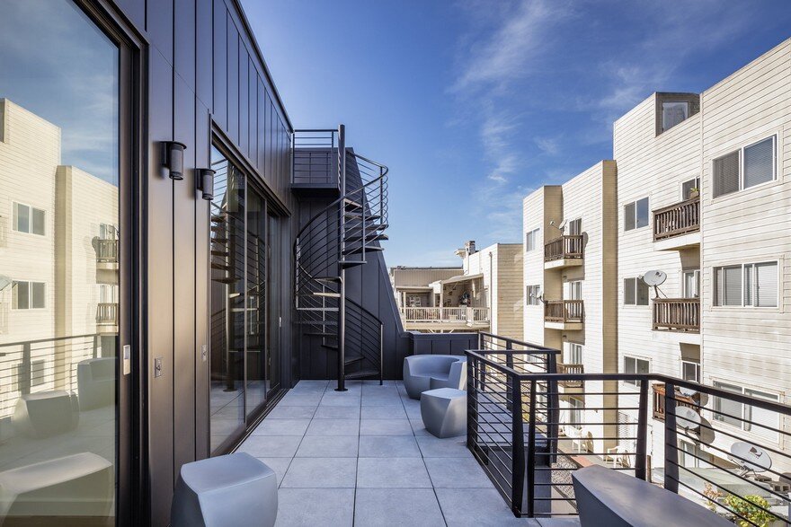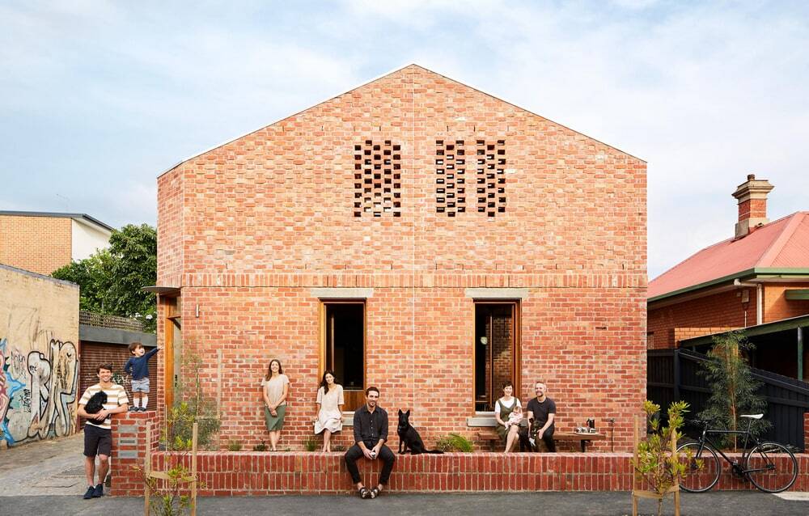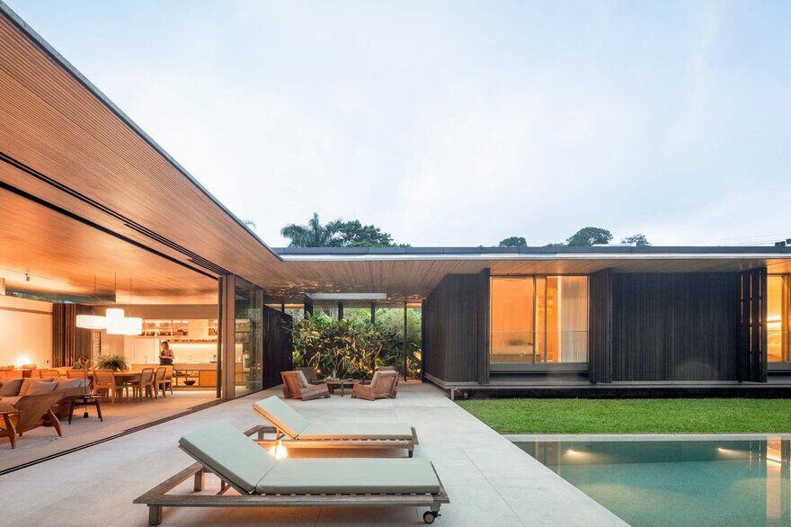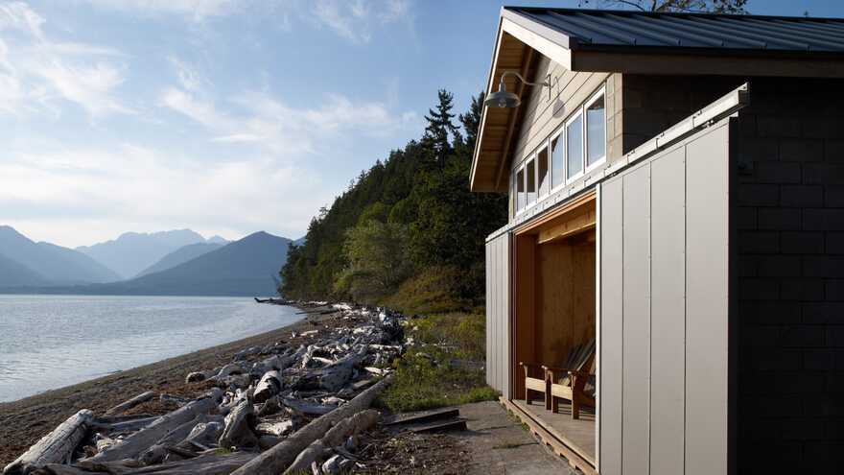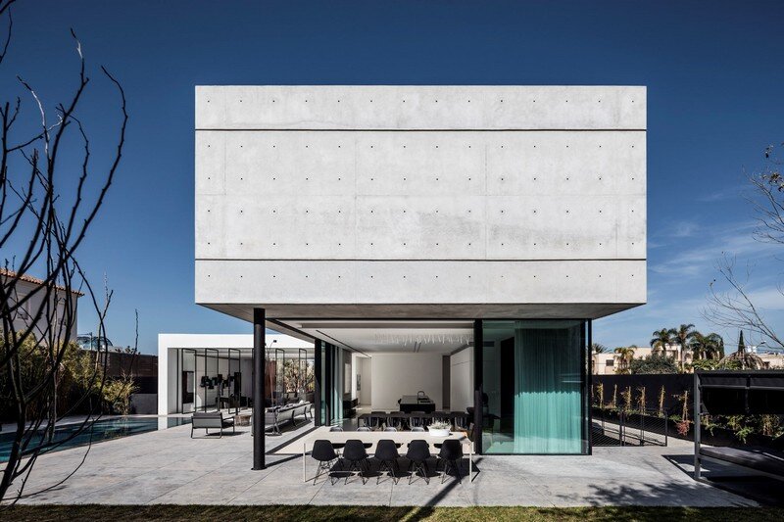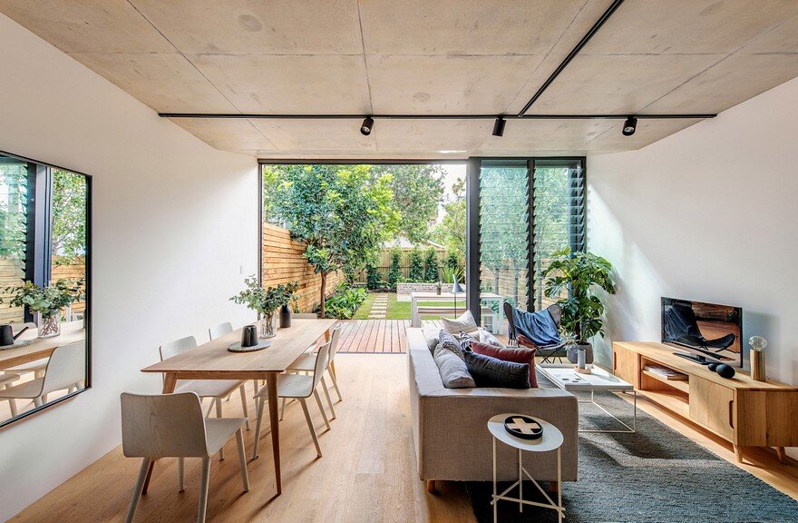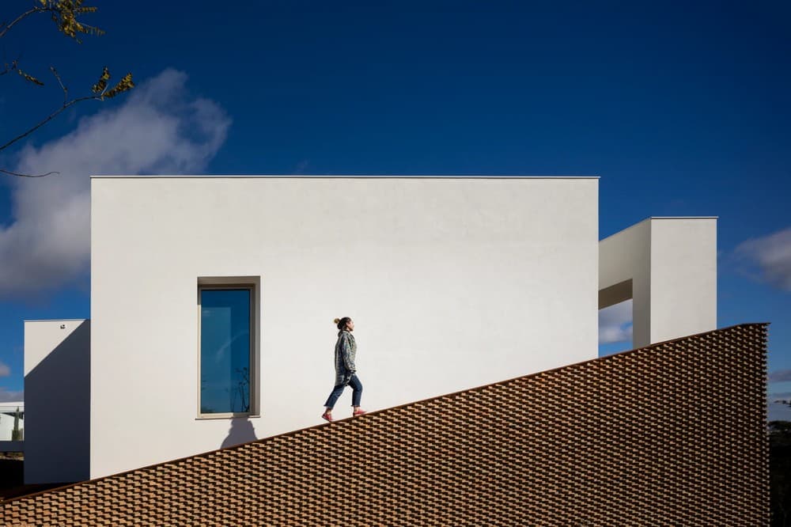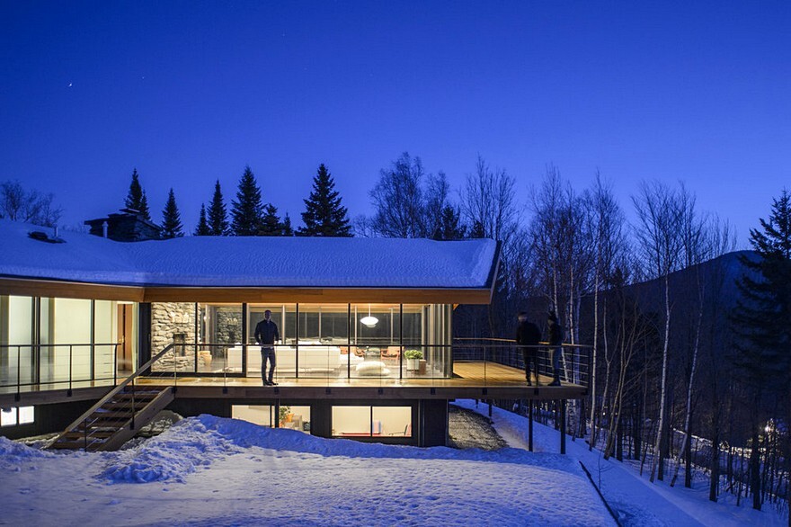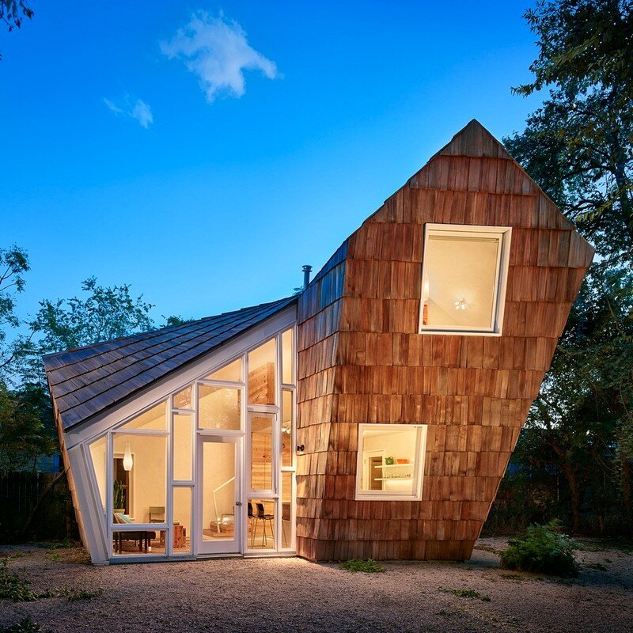
Project: Cedar Shake Cottage
Architect and General Contractor: Studio 512
Design Principal: Nicole Blair
Location: Austin, Texas, US
Builder: Drophouse
Structural Engineer: Jerry Garcia & Ryan Stoltz, Structures PE
Site Area: 6,500 sf
Building Area: 550 sf
Photography:Whit Preston Photographer, Casey Dunn
Cedar Shake Cottage is a tiny home designed by Austin-based Studio 512.
This 550sf apartment with 320sf footprint was shaped by impervious cover restraints, a tree, and an angled easement. The second floor leans away from the first to improve sight lines between floors and to fit the stair to code. Angled walls integrate a covered porch and outdoor shower. Favorite details/materials include: reclaimed cedar shakes, charred wood flooring, exposed copper plumbing/towel warmer, built-in bed, floating shower bench and bath mirror, stucco walls, Colquitt inspired light fixtures, and reclaimed longleaf pine cabinetry.
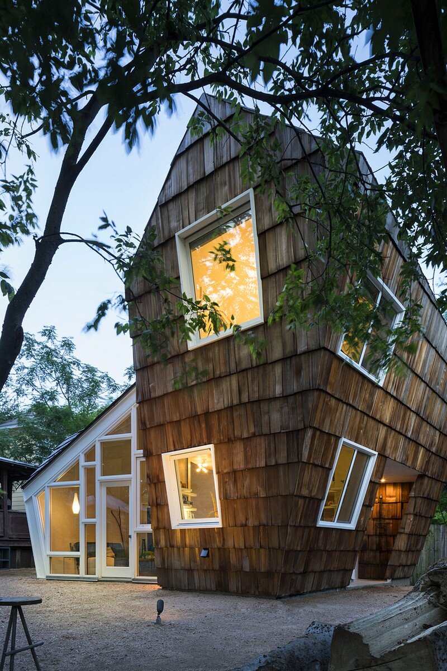
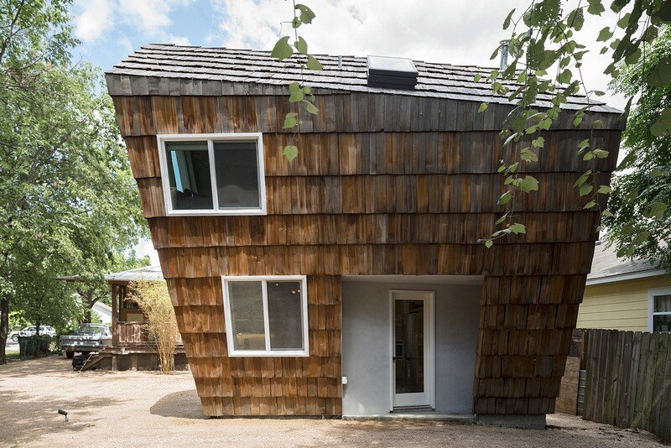
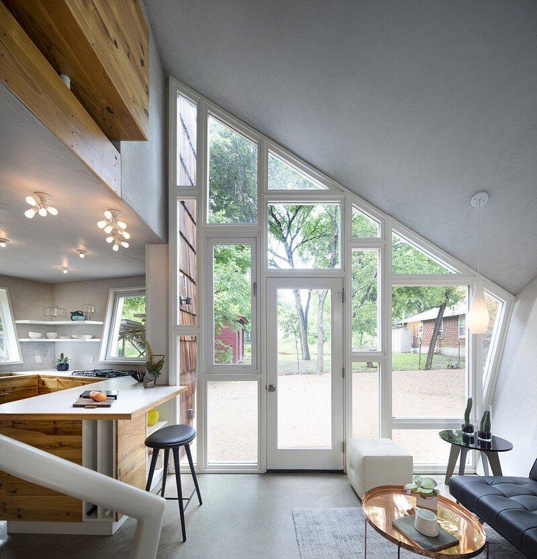
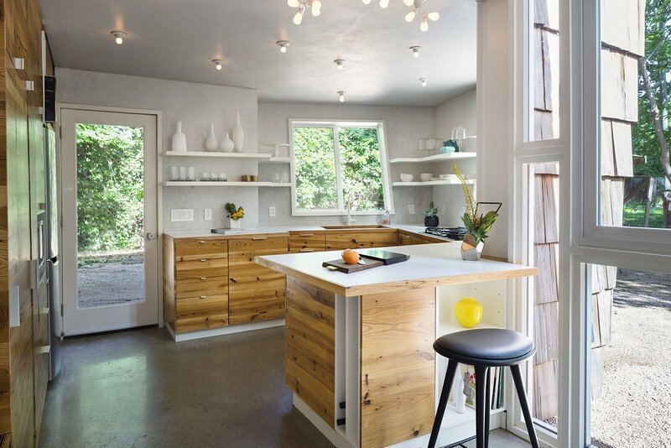
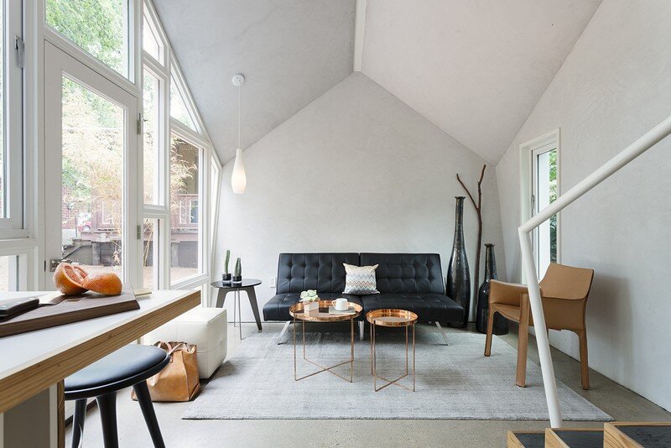
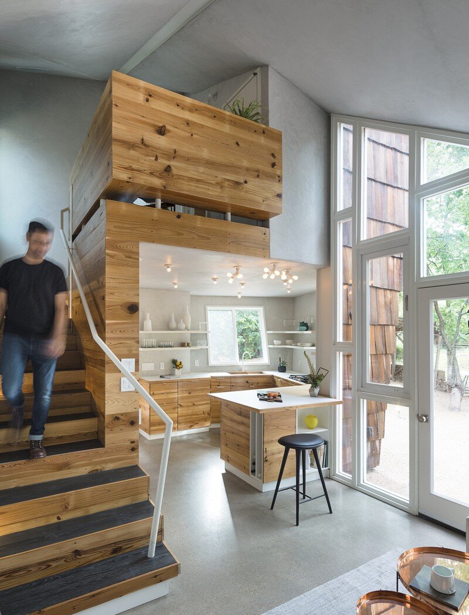
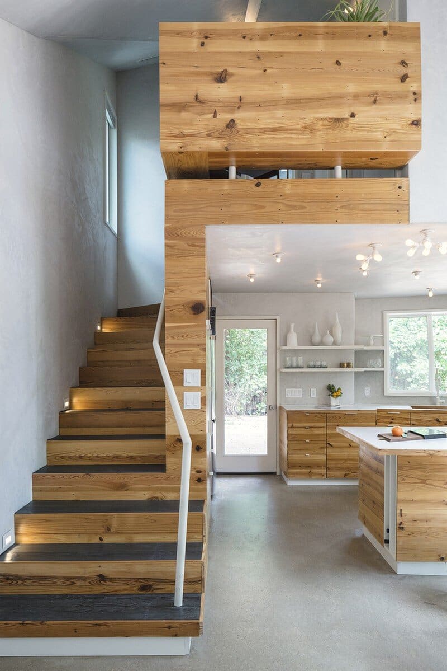
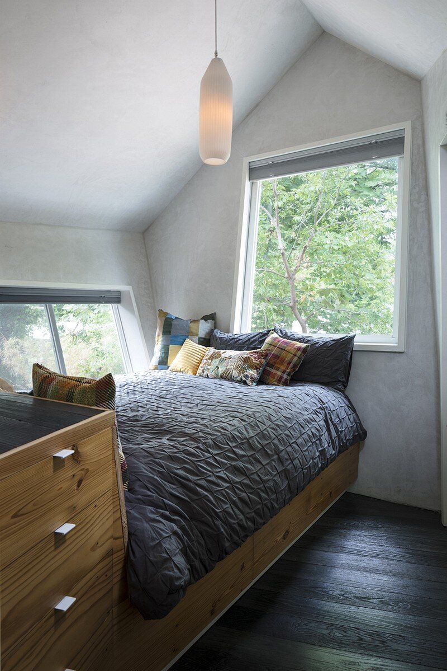
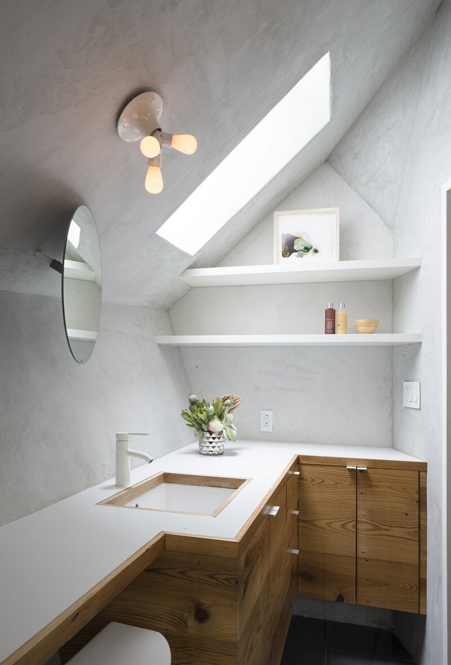
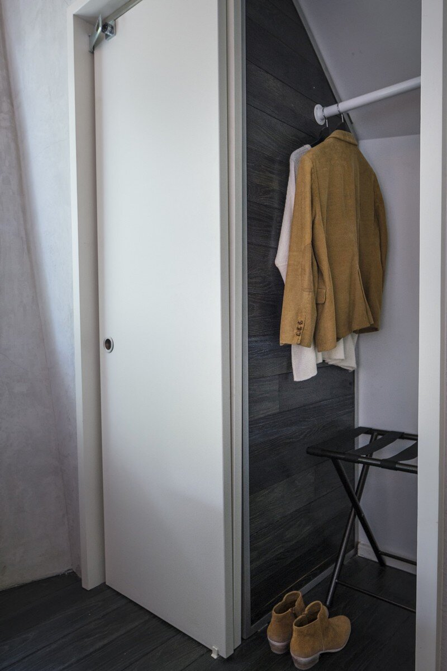
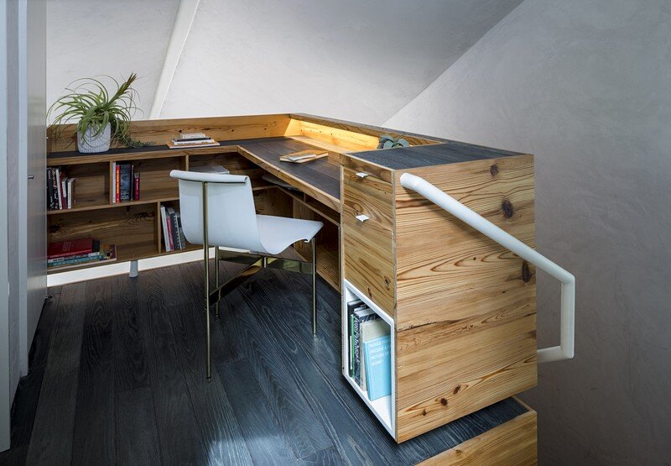
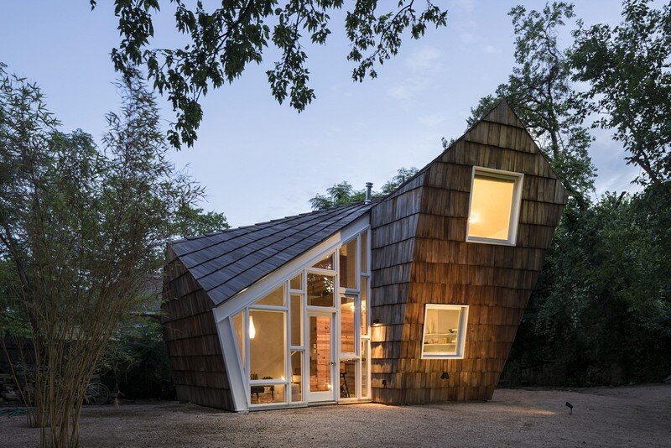
Thank you for reading this article!

