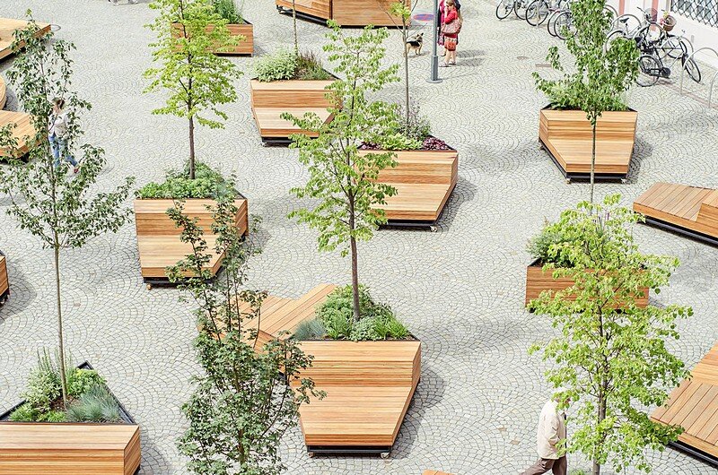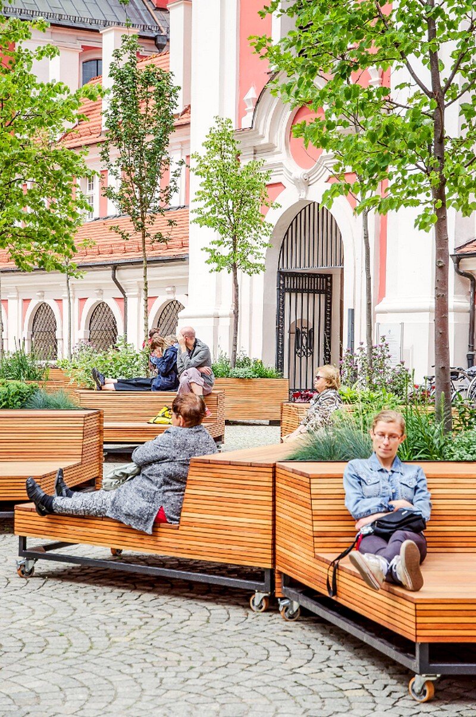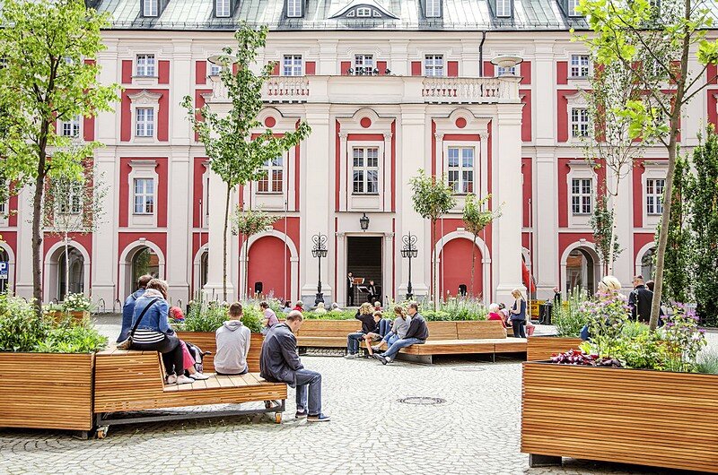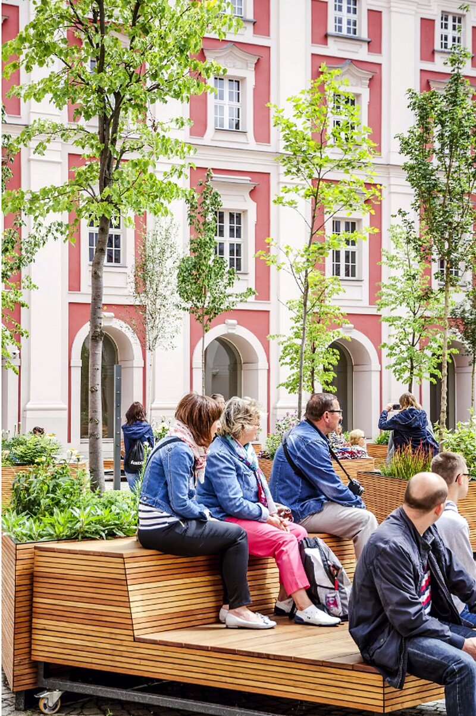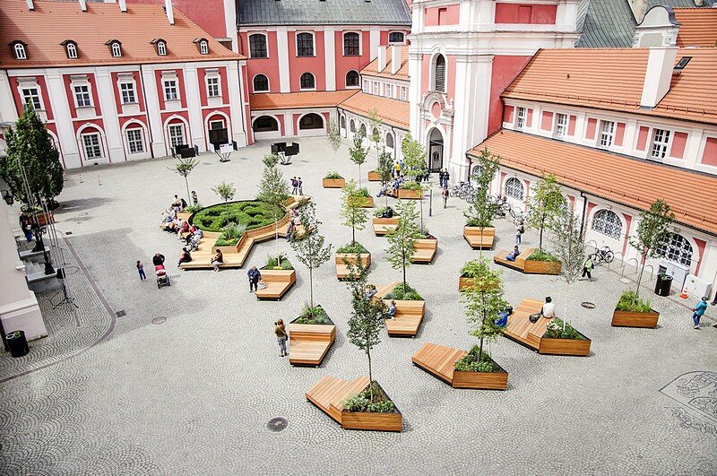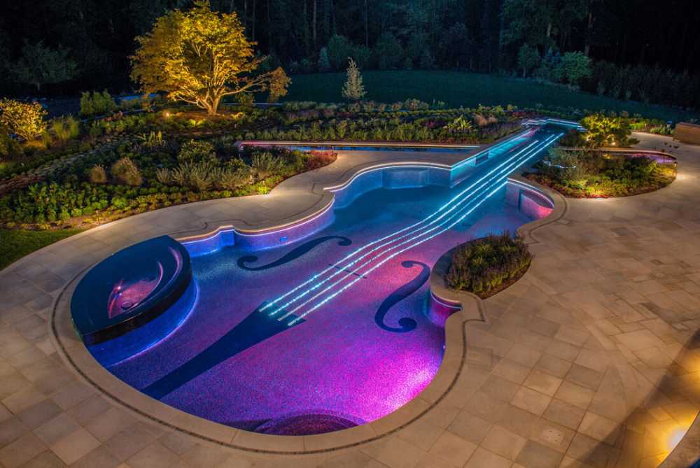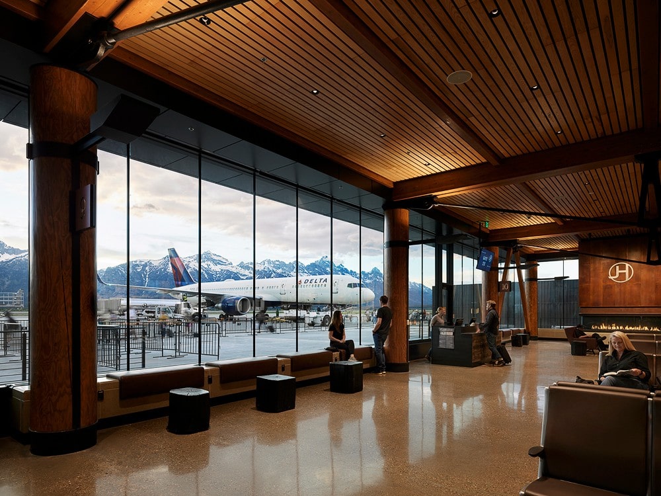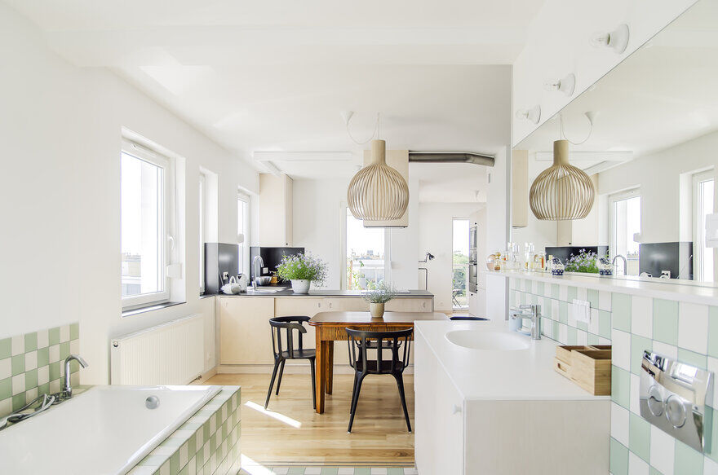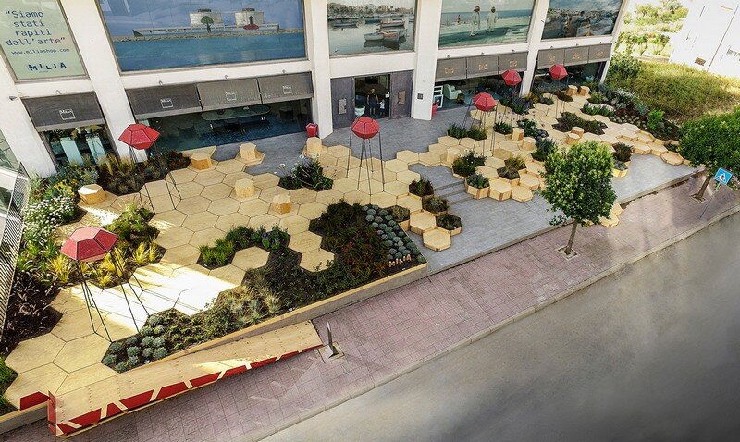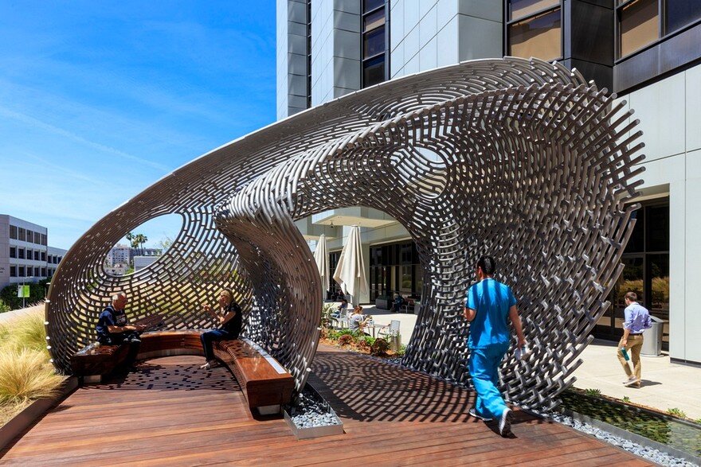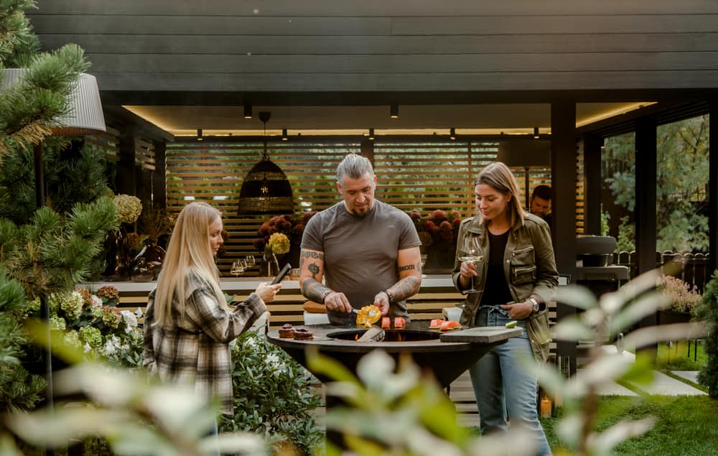Atelier Starzak Strebicki has recently completed Courtyard City Hall, a public space in Poznań, Poland.
From the architect: Green oasis, street café, community centre, public square. These are the new incarnations of the Courtyard City Hall which was transformed from a car park into a meeting place for residents. The Courtyard located in the Old Town received a second life: it became an open, multifunctional public space.
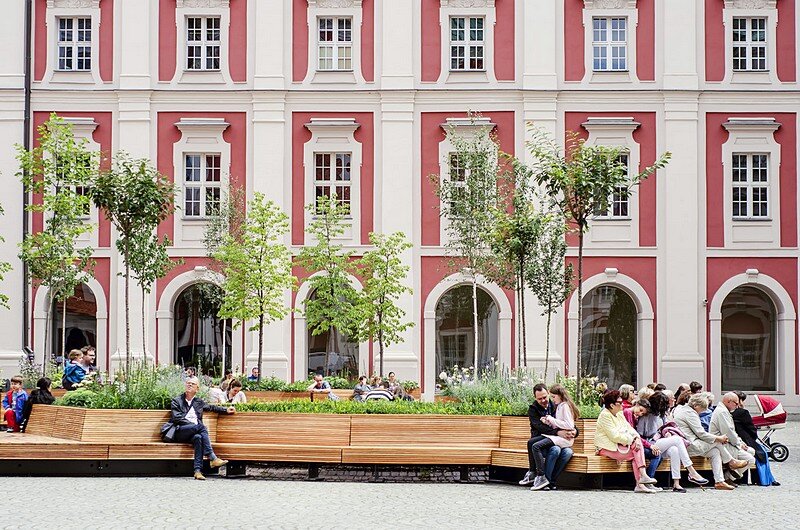
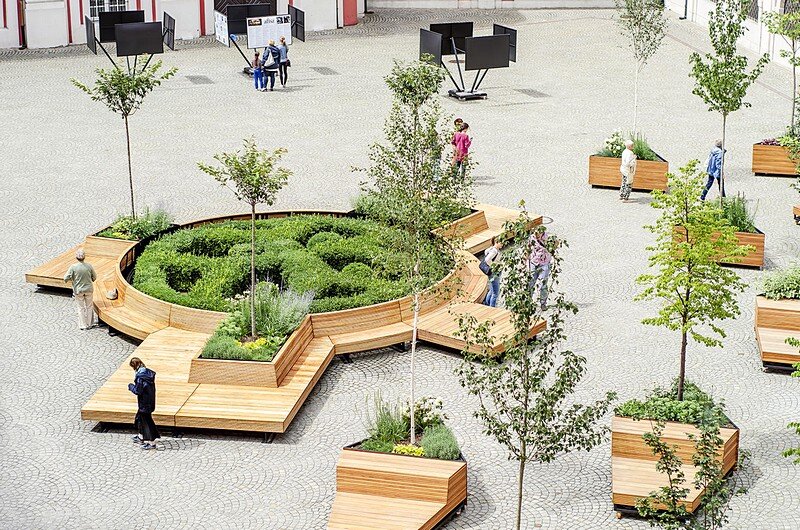
Architect: Atelier Starzak Strebicki
Project: City Hall Courtyard
Team: Jola Starzak, Dawid Strębicki, Bartosz Stanik, Maciej Polakowski, Luis Gómez Soriano, Agnieszka Kotschy
Location: Poznań, Poland
Program: Urban furniture for courtyard City Hall (20 pots with trees and plants, 14 mobile benches, round bench surrounding flower bed)
Surface: 2.300 m2
Photography: Mateusz Bieniaszczyk, Atelier Starzak Strebicki
Thank you for reading this article!


