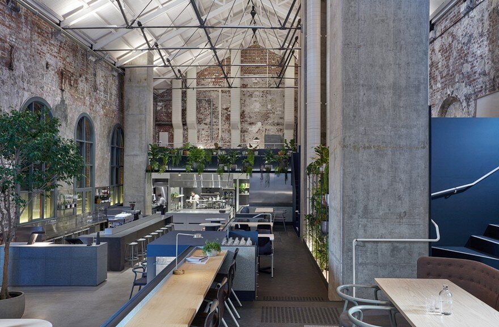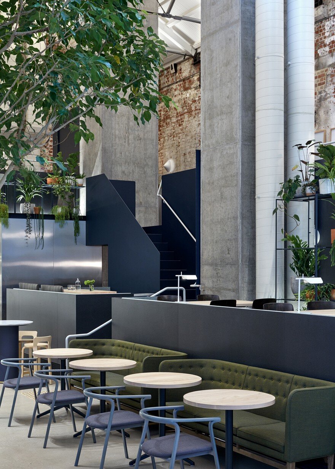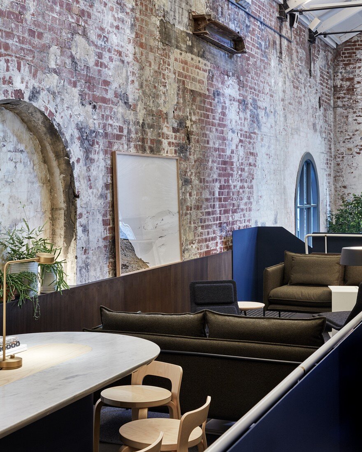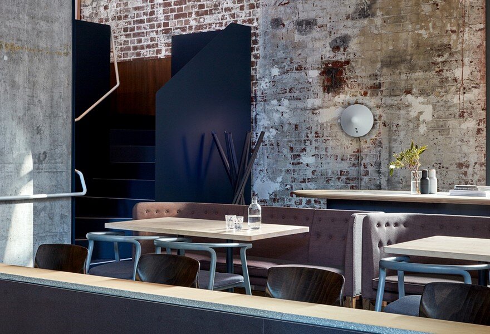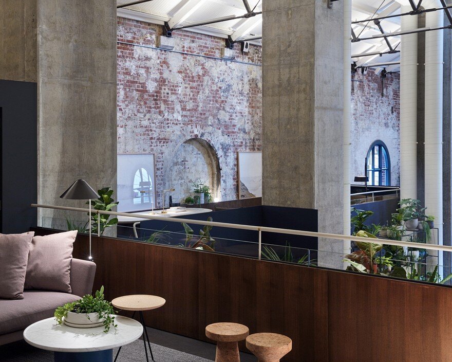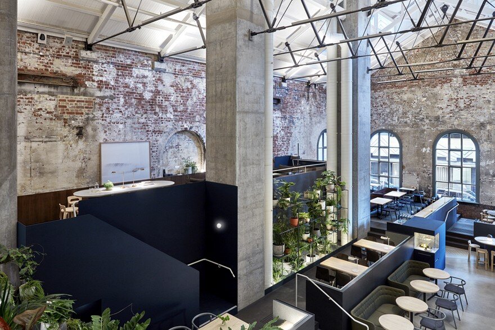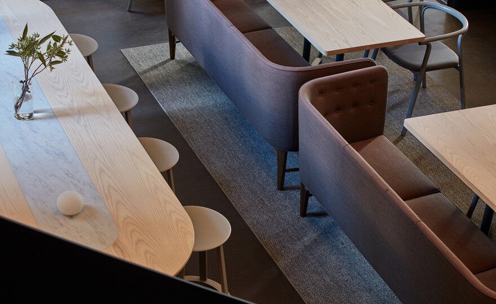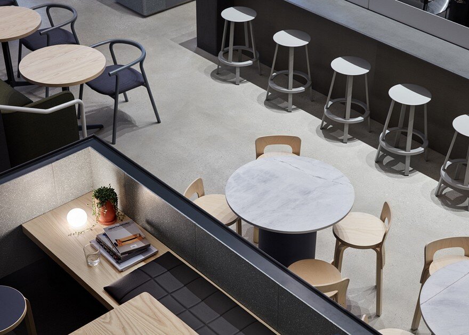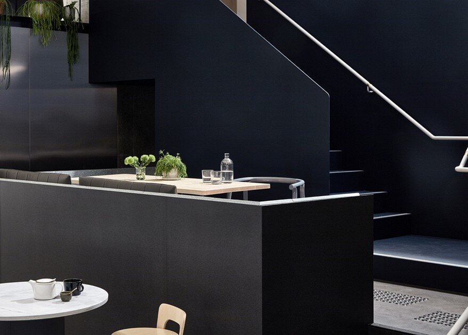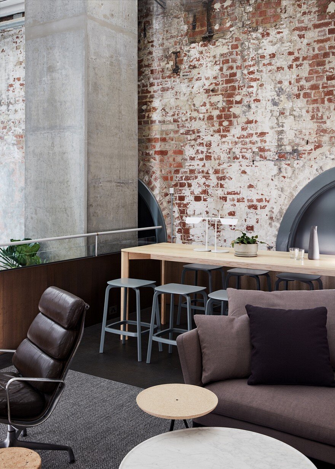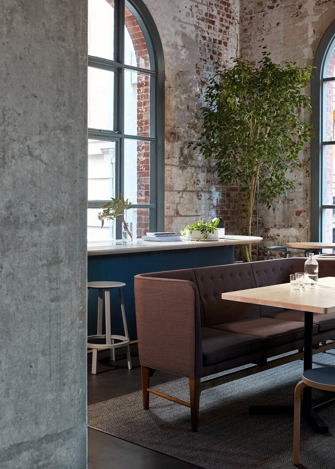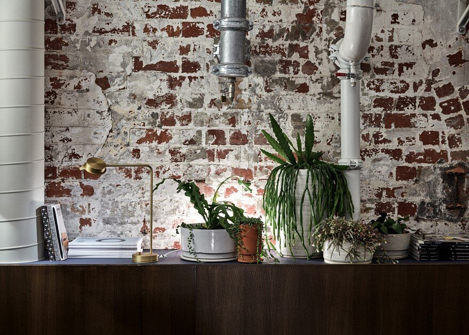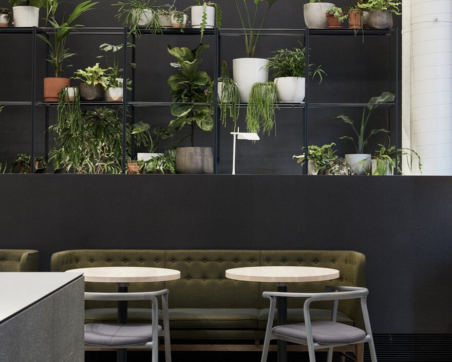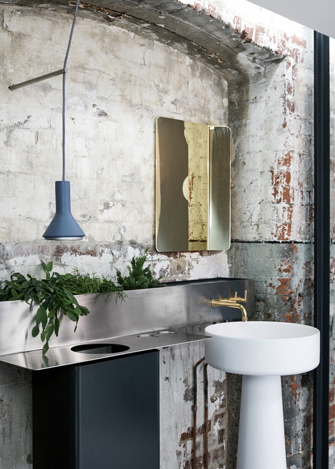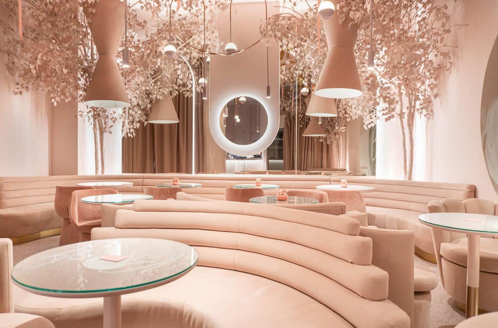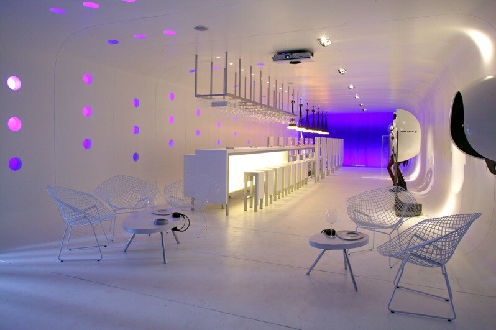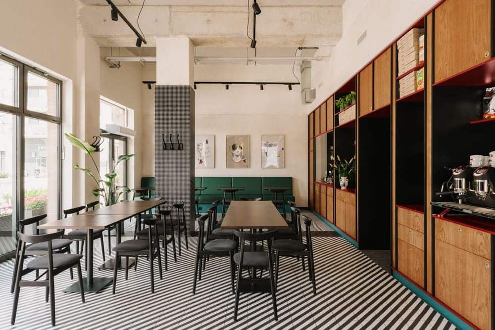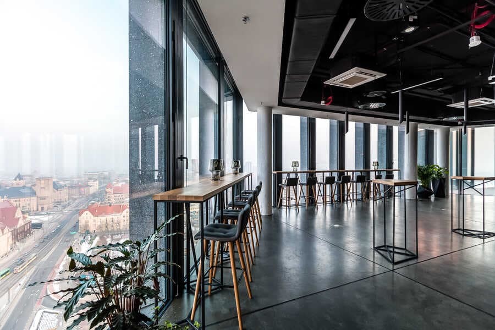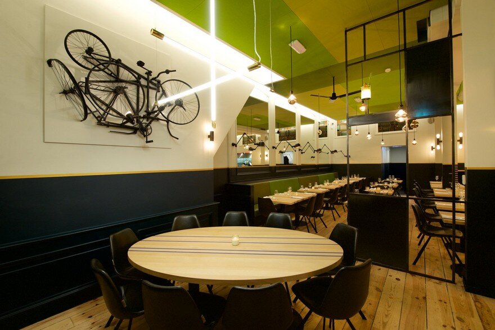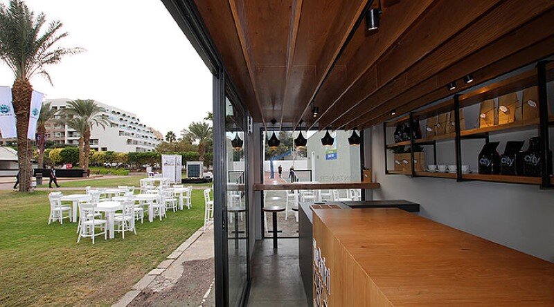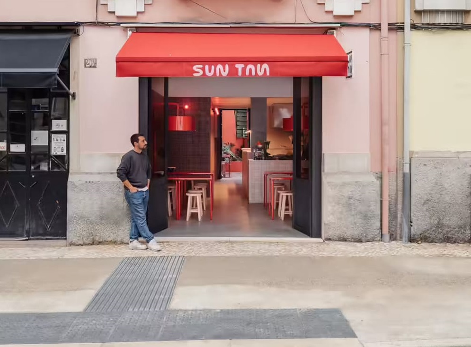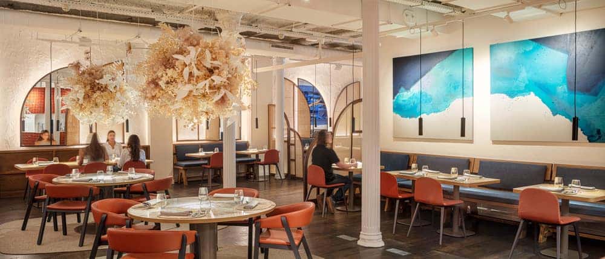Architects: DesignOffice
Project: Higher Ground
Collaboration Basis Builders / Profile Furniture / BREC / JB Elliot
Location: Melbourne, Australia
Photographer Sean Fennessy
Completion Date June 2016
DesignOffice were commissioned by Nathan Toleman and the team behind Top Paddock and The Kettle Black to create ” Higher Ground “, a new all-day destination for food and drink close by Melbourne’s Southern Cross Station. The former power station was reimagined to create 6 new connected levels which wrap around the perimeter of the original brick building.
The design approach was anchored around the creation of a series of tiered platforms, providing both intimacy and layered perspective within the vast site.
The new architectural interventions are designed to sit with deliberate tension between the existing brick and concrete forms. Midnight blue staircases are expressed as confident geometric steel forms abutting the soaring columns which support the residential development above.
The rich and tactile palette combines terrazzo, cork, painted steel, stone, black fibre board and solid timbers to define and anchor each setting. Layers of planting, rugs, furniture and lighting inhabit the levels to provide a range of seating options for customers from morning through to the evening.

