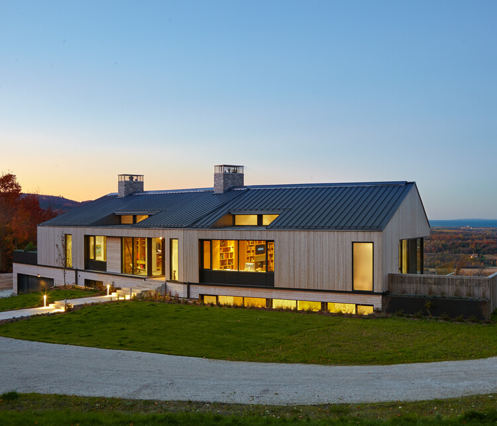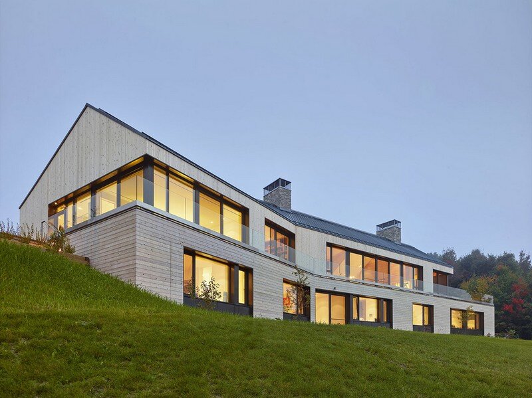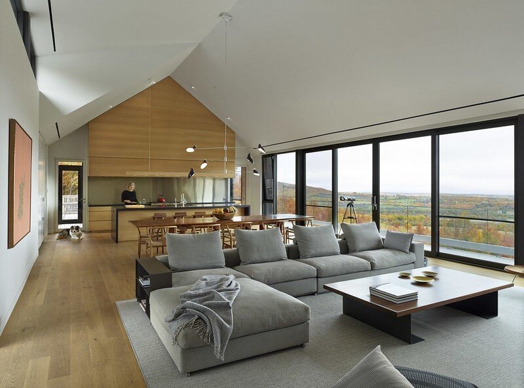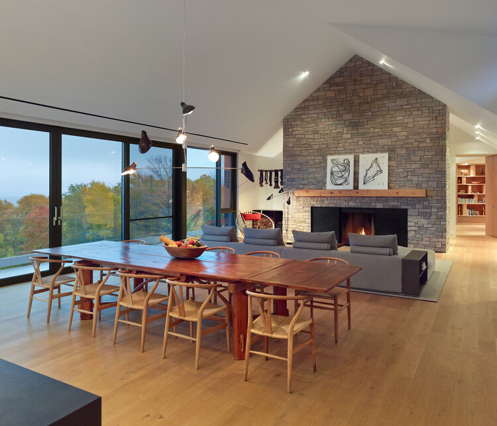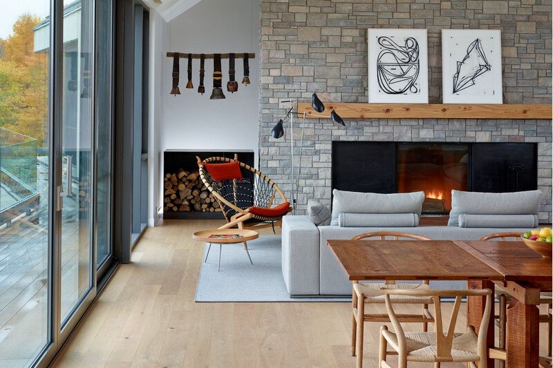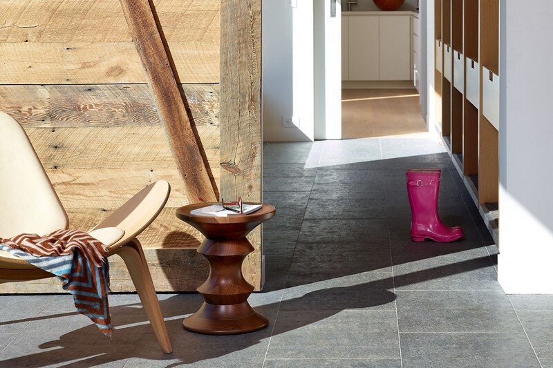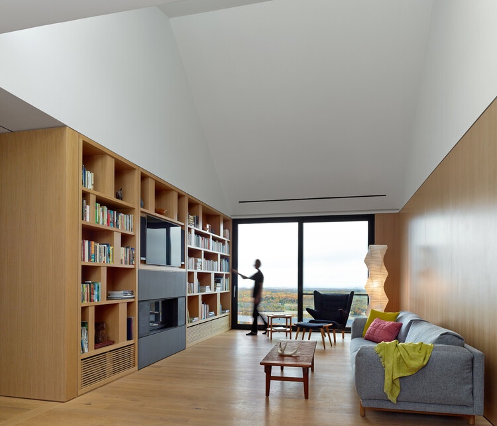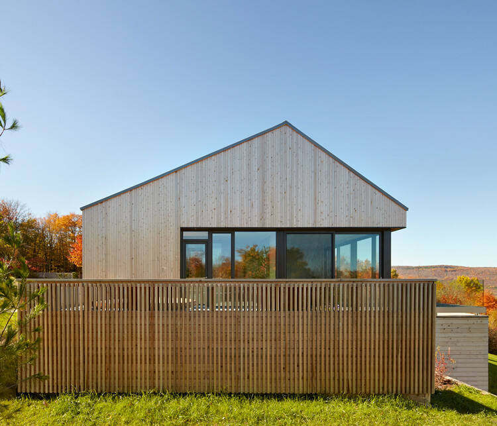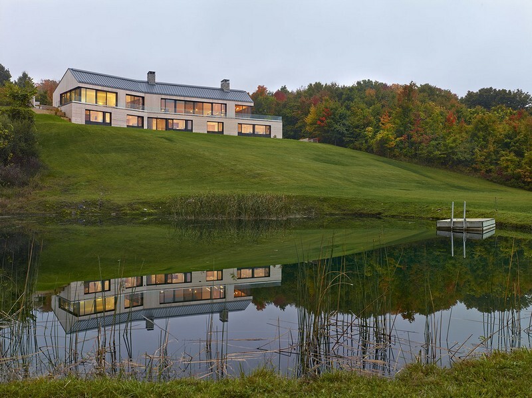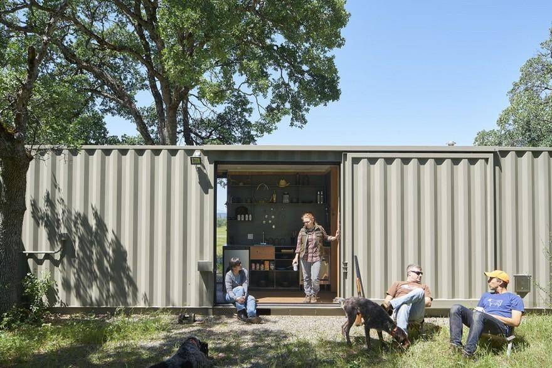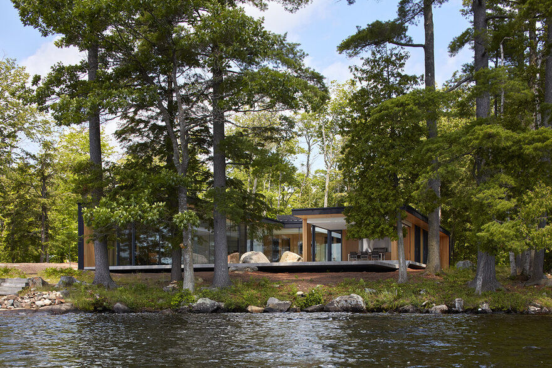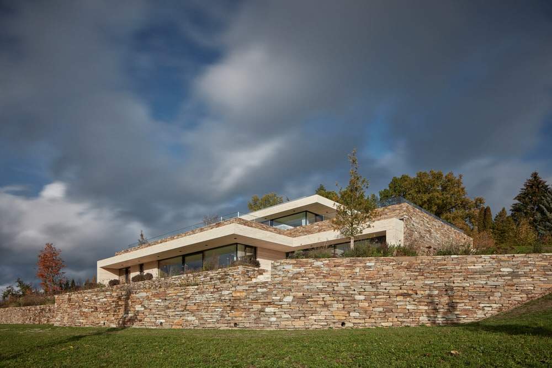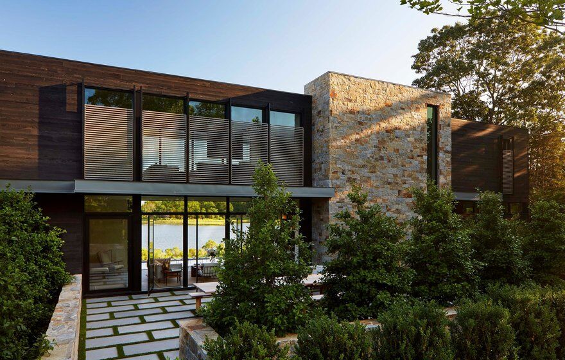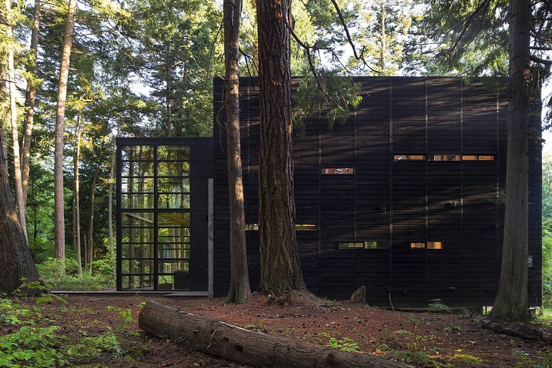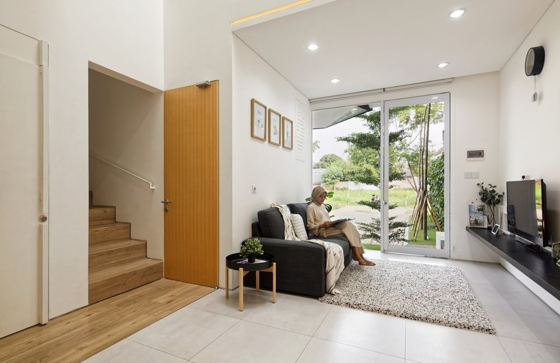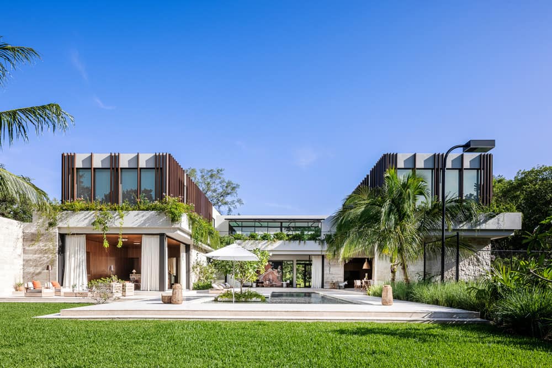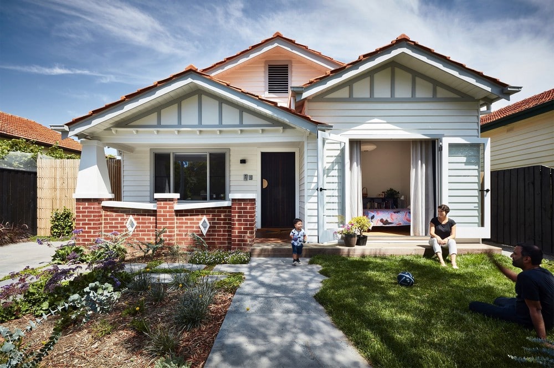Architects: Atelier Kastelic Buffey
Team (Architecture + Interior Design): Kelly Buffey, Robert Kastelic, Artur Kobylanski, Terry Sin
Project: Hilltop House
Construction: Wilson Project Management
Photography: Shai Gil
Atelier Kastelic Buffey has designed Hilltop House for a young family of Duntroon, Ontario, Canada.
Description by Atelier Kastelic Buffey: Hilltop house is a primary residence perched high within the slope of the Niagara escarpment, enabling panoramic views of Georgian Bay. The 100 acre property is densely covered by a boreal forest.
The lush landscape opens around the home and down a gently rolling hill on the north side, pausing upon a 700 square metre natural pond with adjacent field – an idyllic setting for a young family of five relocating from Caledon to Duntroon.
The clients were keen to create a contemporary home that would enhance the challenges of country life and provide a sustainable alternative. They lived temporarily in an existing building on the property to familiarize themselves with the land, the nuances of solar patterns and wind direction, providing experiential insight to the design process.
Thank you for reading this article!

