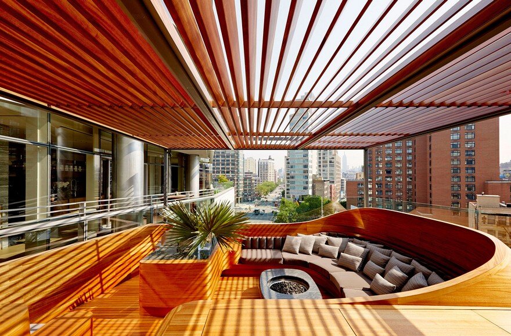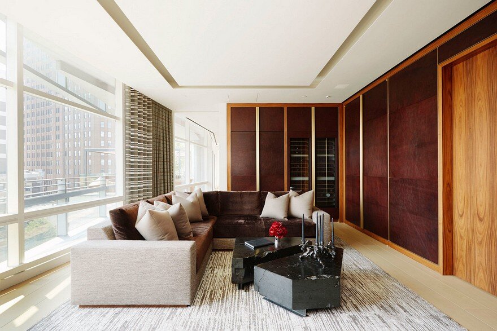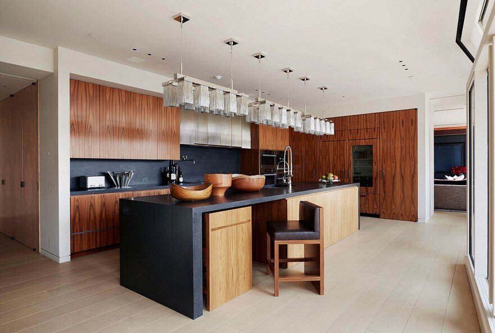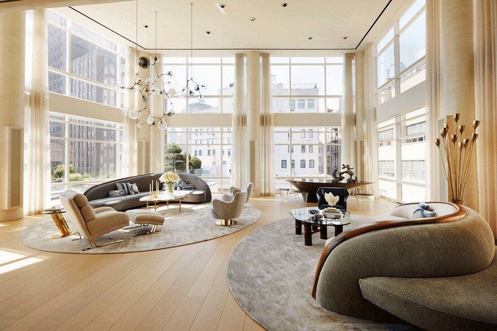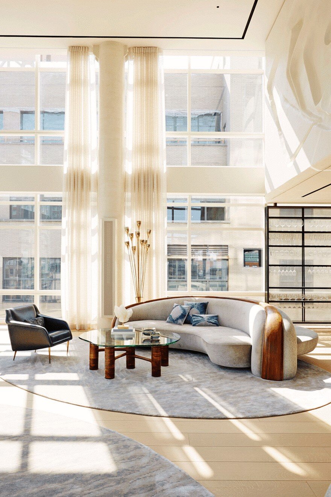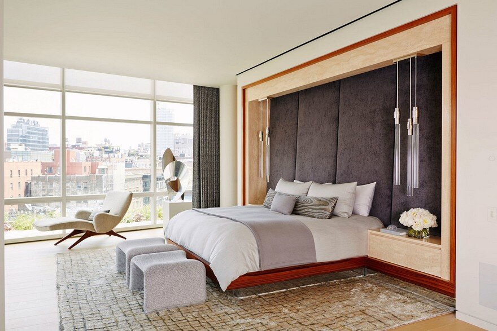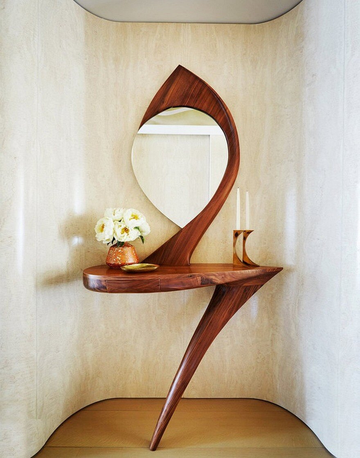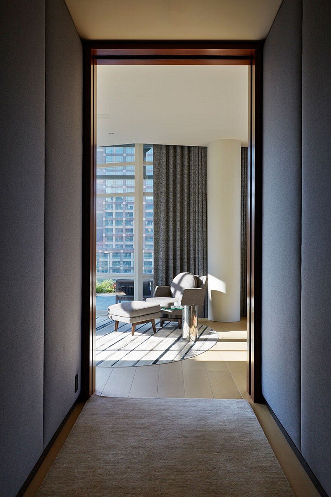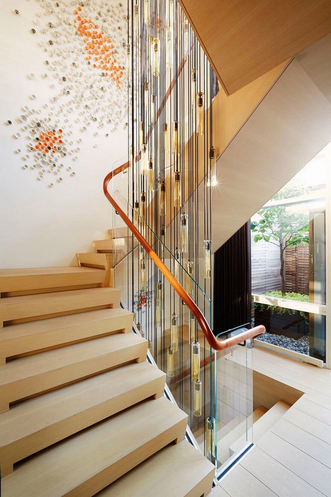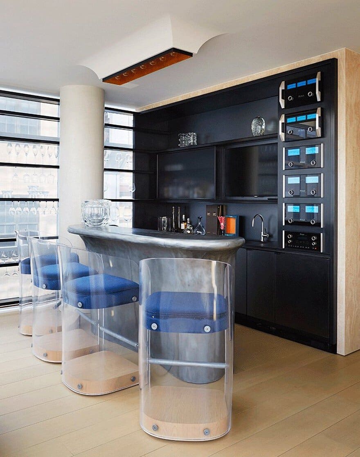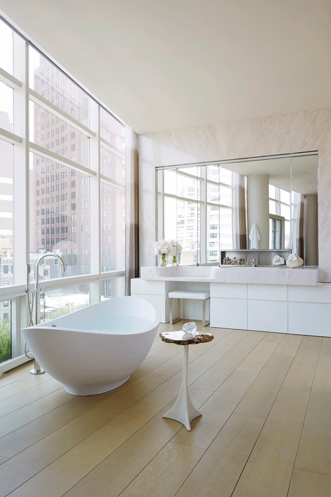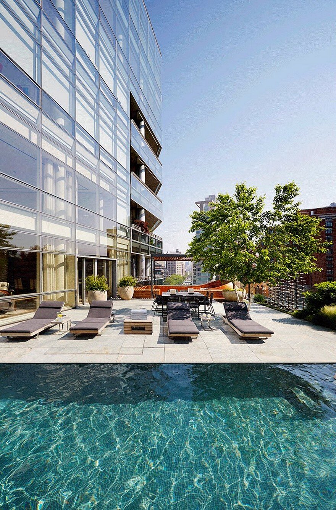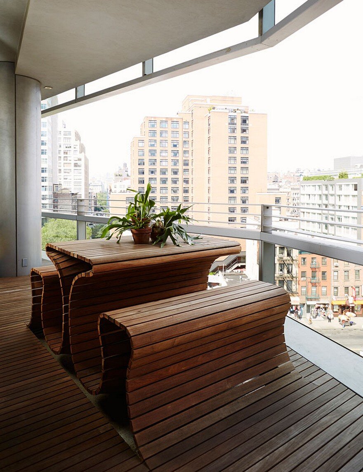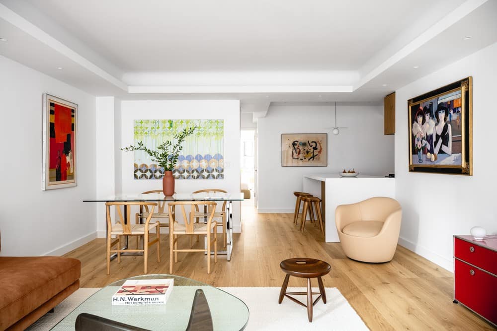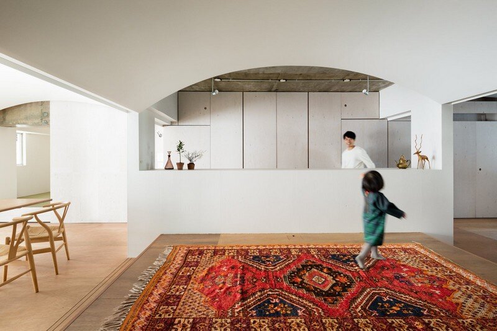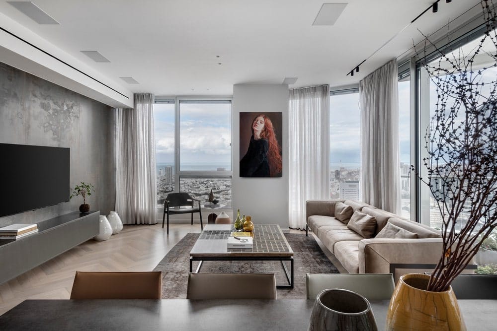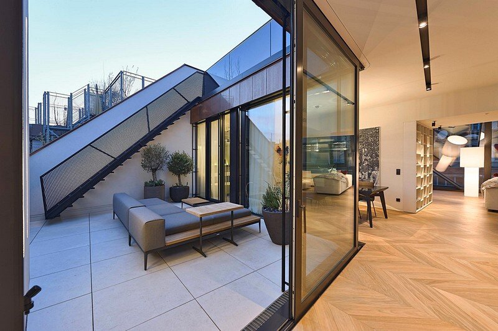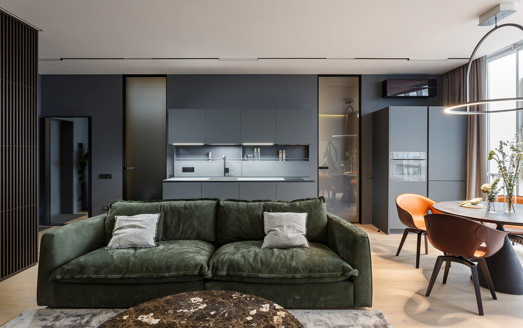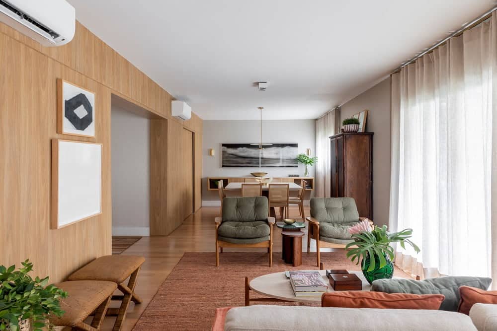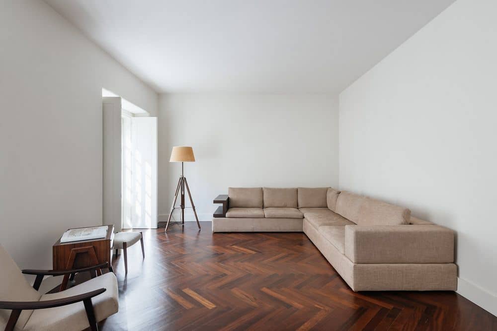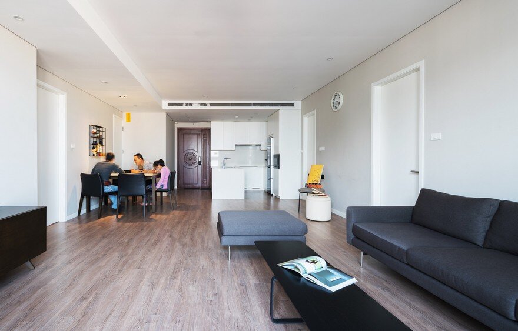Project: Hirtenstein Residence
Architects: Thomas Juul-Hansen Architect
Location: Tribeca, New York City
Photography: Thomas Loof
The Hirtenstein Residence project combined five individual apartments in one york to create a four bedroom, five bath 9,000 sq ft triplex for telecommunications and real estate mogul, Michael Hirtenstein.
A load bearing column previously located in the center of the double height living room was removed during construction to conceive an uninterrupted living space. The 6,000 sq ft outdoor space introduces a custom designed sunken entertainment area of curved solid mahogany featuring a stone fire pit and a wood slatted roof for privacy. All finishes, millwork, and built-in furnishings were custom designed for the residence.

