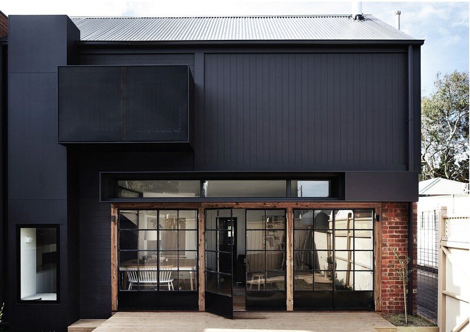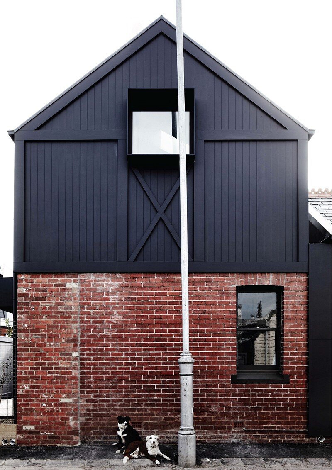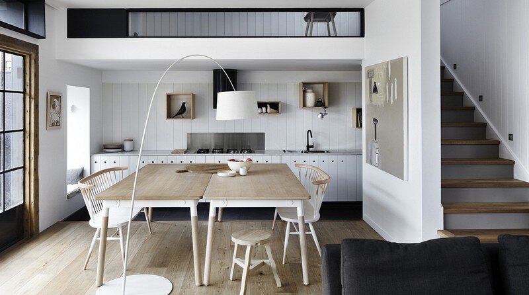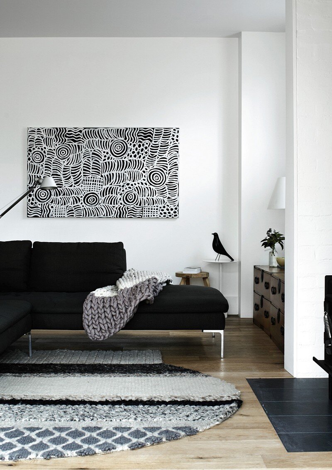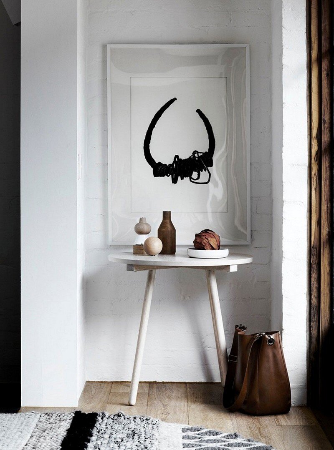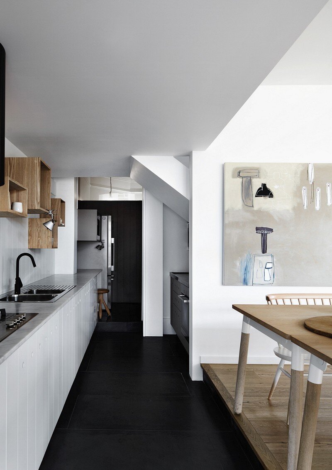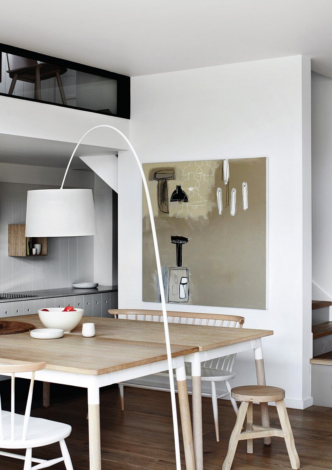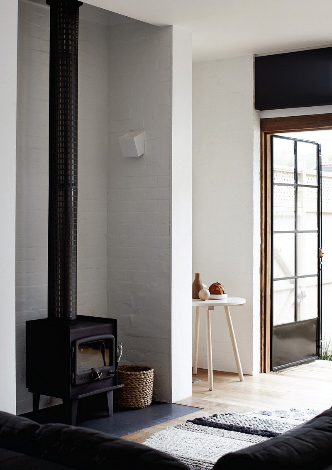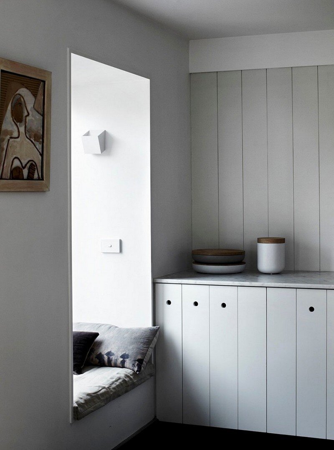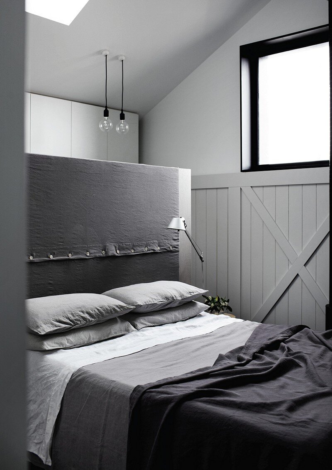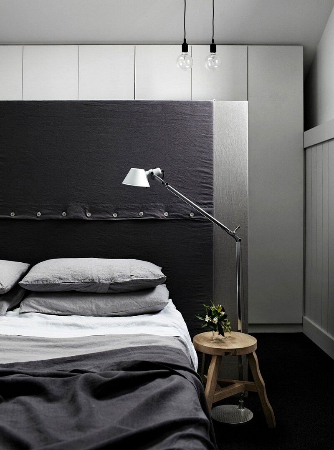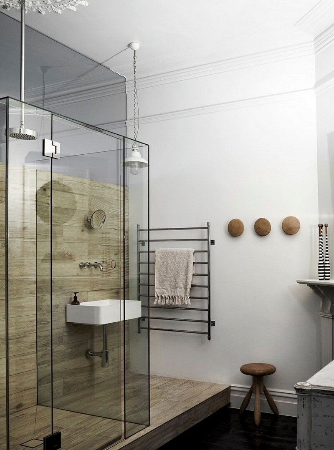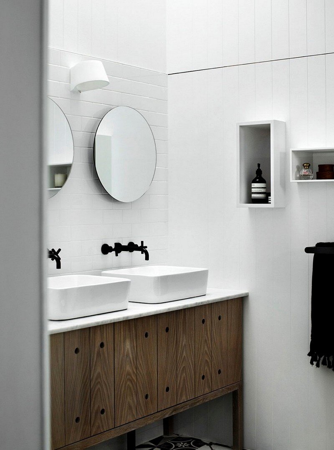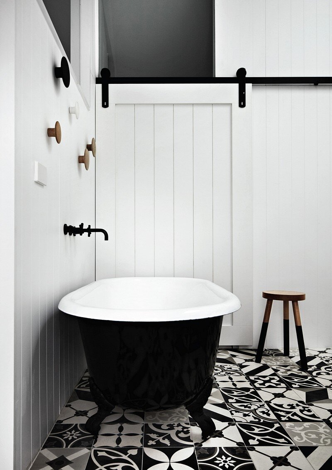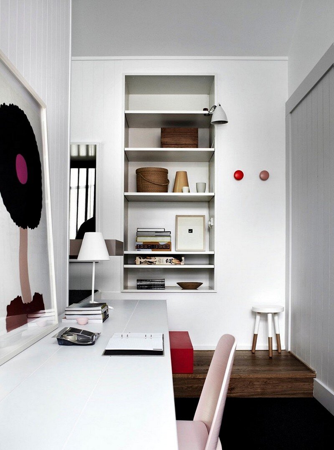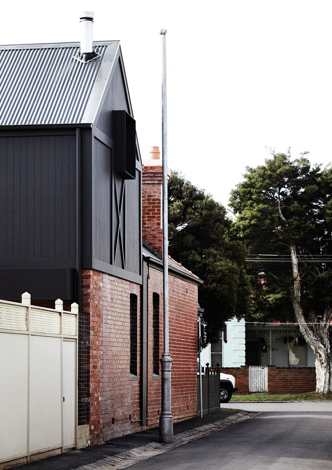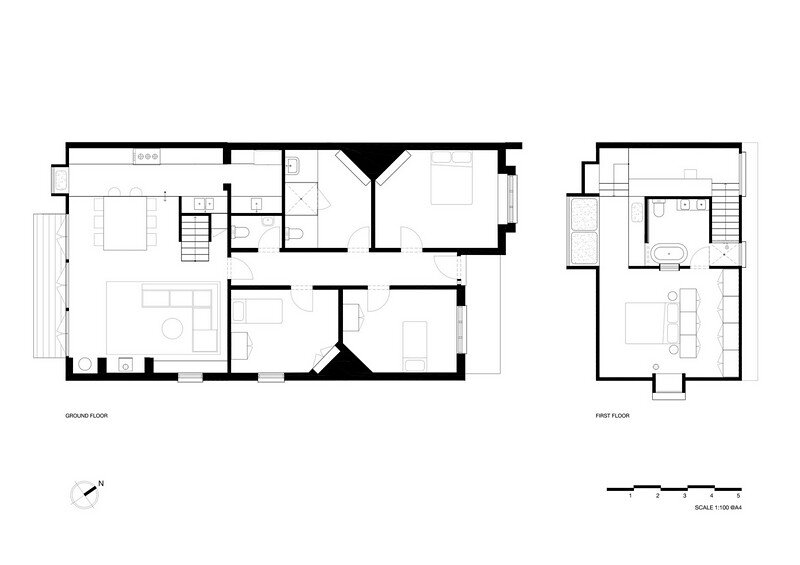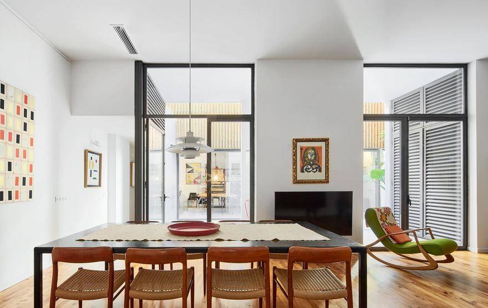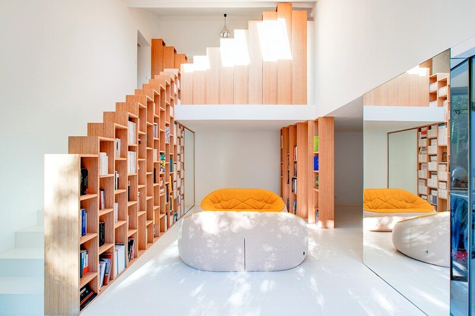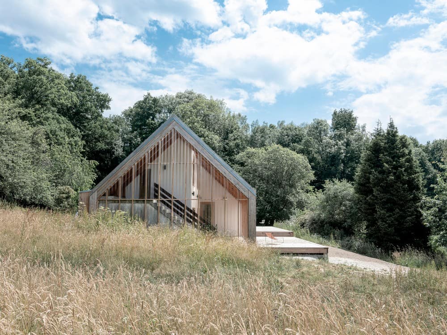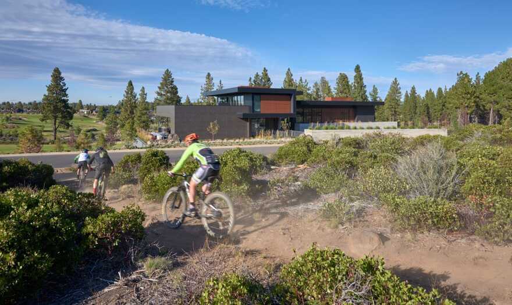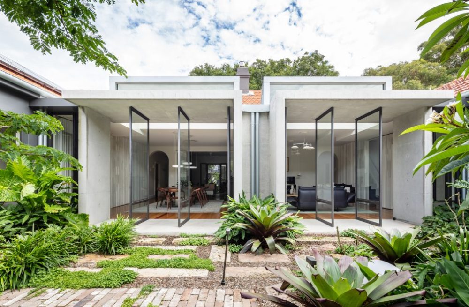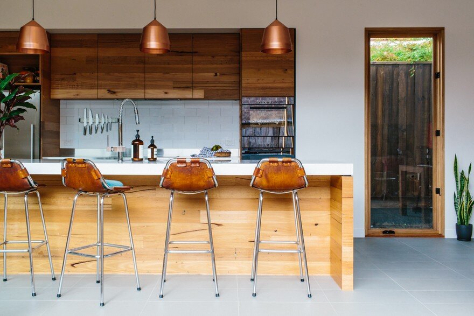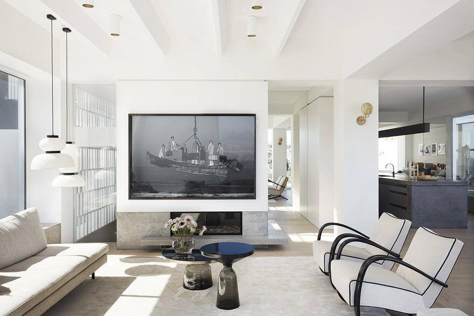Located in Melbourne, Australia, the Kerferd House a inspiring residential project completed by Whiting Architects.
From the architect: Rear extension to a double fronted Edwardian Redbrick, slate roof, four principle rooms with a central corridor. The new is essentially a self-contained home for parents. Children and guests are housed in the existing building with their own large bathroom.
A complimentary-opposite; relating through height, scale and proportion. Belonging without replicating. Avoiding the typical flat-roof response at odds with site and and surroundings. The new should contribute to a “sense-of-place” transcend fashion; remain contemporary and robust.
In getting back to architectonic basics we wanted to avoided the cliched, heroic-modernist box, or worse still the one-liner gimmick-piece in which the fabric of architecture is reinvented with each lean-to addition. Like a punch line, ok at first, a sugar hit, but by the second visit the novelty has worn thin, more saccharine than sweet.
Separate new from old with a clear delineation space to provide a physical break between the two buildings. We created an infill building to complete the existing rooftop topography. Our site was the missing “tooth”. There is also a strong language of laneway pitch roof, attic garage extensions in the area.
Interior planning is resolved and minimal, no doors or corridors, thus no wasted space = less m2 but maintaining maximum amenity. This type of single-storey period home was never intended to have a stair, so we kept it simple and secondary. One minimal flight up to a low mezzanine study space.
What could have been corridor became the study with an under desk internal glazed visual link to the living area below. Then up a couple of steps to a window box daybed seating area. Again, a no corridor area, instead it’s a private sitting area adjacent to the master bedroom.
Arrival to the main bedroom is via these “transition spaces”, no bedroom door required. The robe is concealed behind bedhead box. The en suite is accessed behind an operable wall panel, a view out from the bath tub is available by sliding back a “barn-door” to reveal more internal glazing, giving the user the ability to personalises the level of privacy they want.
It is a utilitarian building like a workshop or a barn, conceived out of need rather than design. And as with these sorts of buildings, necessity drives the aesthetic.
The walls are panelled and robust, the spaces are just what they need to be and no more. We also liked the idea of capturing the informality of a holiday place. Nothing precious, all simple and practical. Not a high gloss show home, a base from which to explore. Visit the Albert Park village, the beach, St Vincent’s gardens, the Albert Park Lake, Aquatic Centre or jump on any one of a number of trams to the city of market. An open kitchen eating area in the centre of it all with large wide table to spread out, simple efficient combustion fireplace, doors opening out to the back yard.
Architects: Whiting Architects
Project: Kerferd House
Location: Albert Park, Melbourne, Australia
Area 240.0 sqm
Photographs: Sharyn Cairns
Thank you for reading this article!

