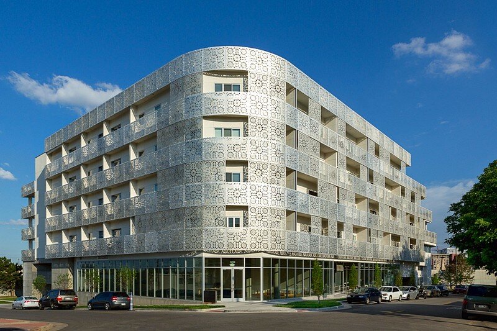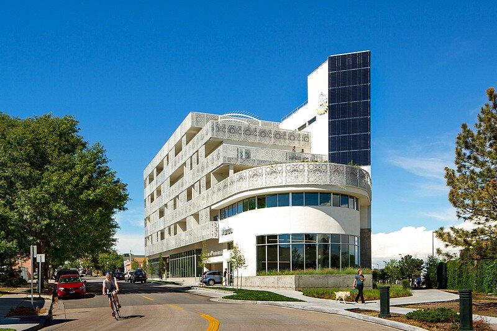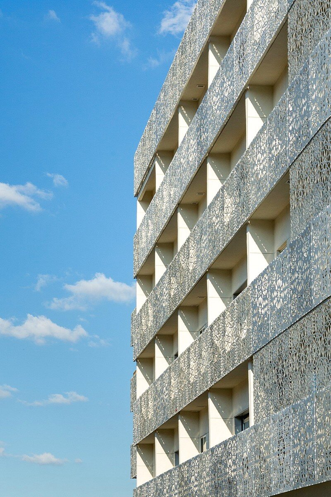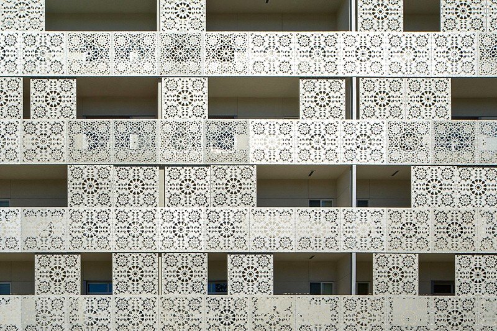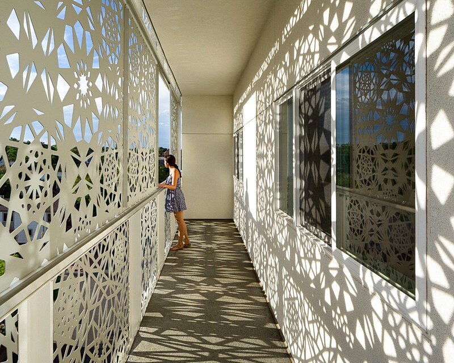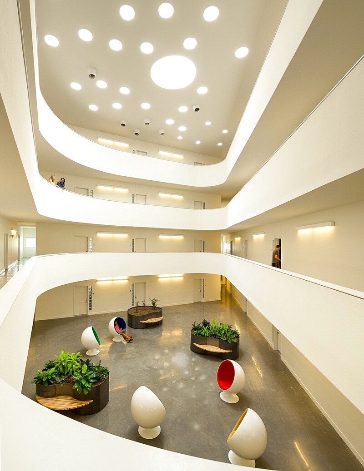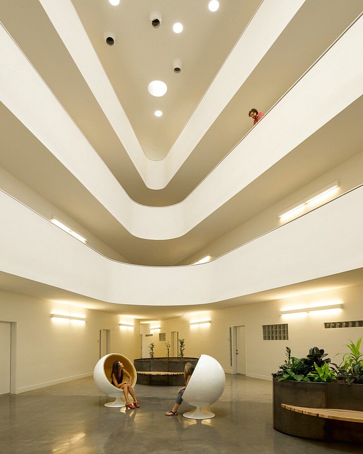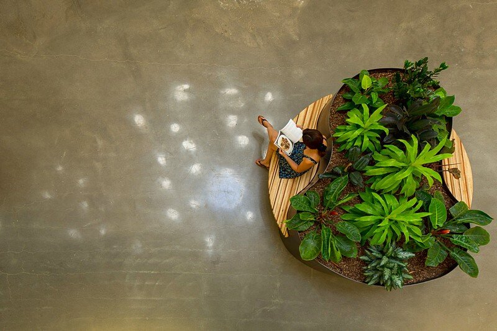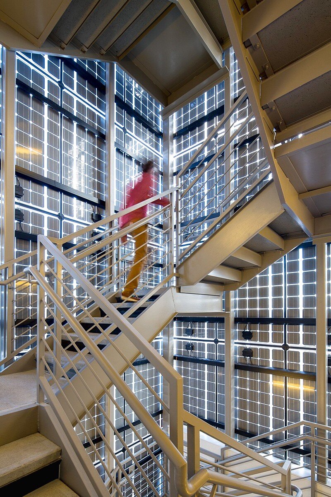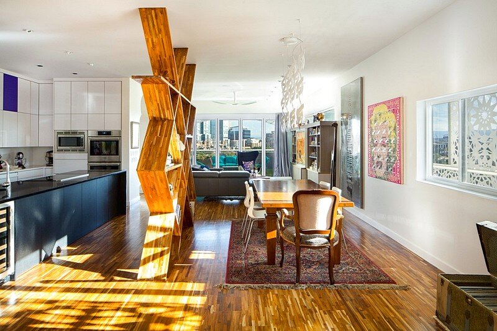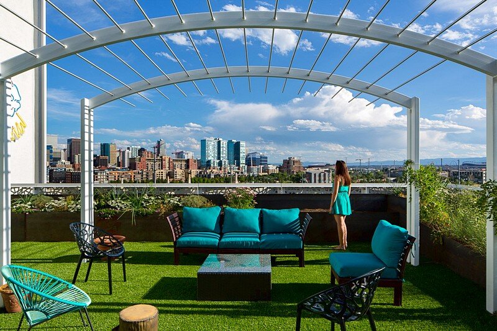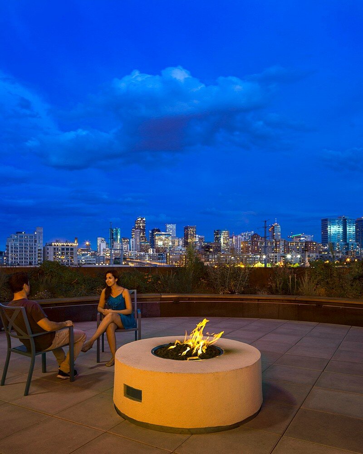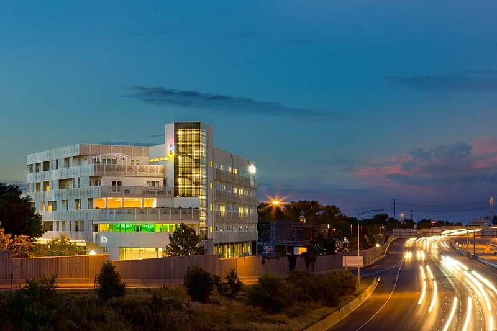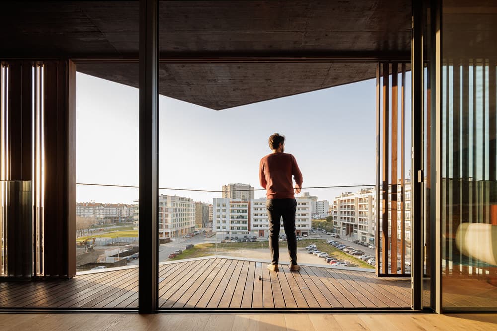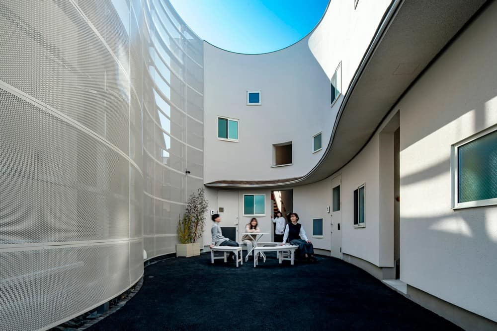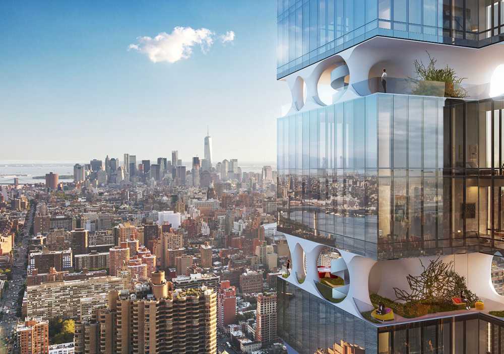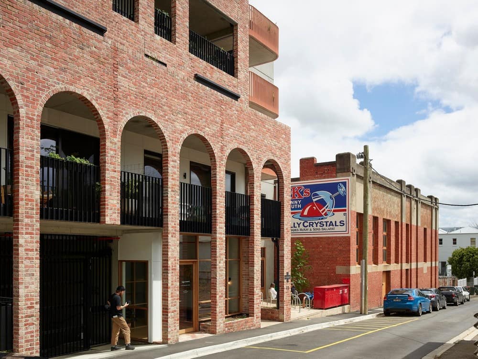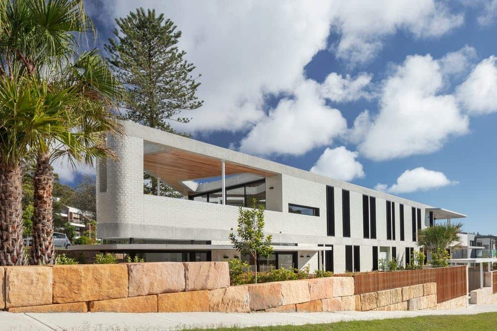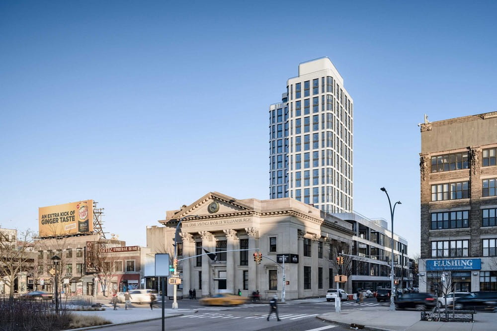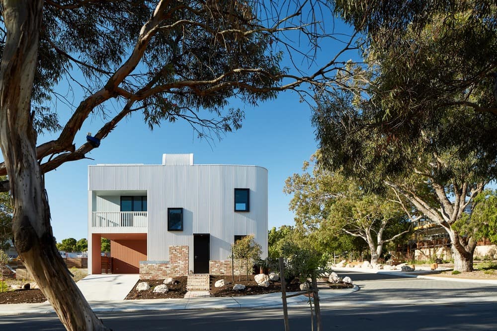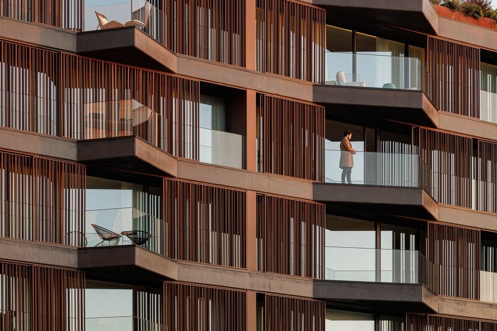LUMINA Building means light. Working with the sun as our main project collaborator, Tres Birds Workshop designed this multi-unit, mixed-use development in Denver’s North Side neighborhood as our answer to living light and vital in dense times.
Natural sunlight is woven and prevalent throughout the building. The light core, created by a series of skylights helps illuminate the common areas and connects each unit to a natural light source from the interior. Unit dwellers have the ability to regulate temperature and light through the building’s envelope system, made up of 444 individual 6’x 6’ anodized aluminum screens. Inspired by symmetry patterns found in Middle Eastern art, the screens were 100% manufactured in Denver, Colorado.
Lumina Building uses the sun for energy in two ways, both passively and through the use of a PV solar system that helps reduce the need for electricity and reliance on fossil fuels. The vertical solar system innovates the traditional linear design by using solar panels to also create the wall system for the main stair tower, a move that consolidates and conserves building materials.
In an area of rapid transformation, density housing allows cities to build up instead of out to meet demands of increased populations, conserving surrounding open space and preventing urban sprawl. In order to minimize impact on the surrounding neighborhood, an underground parking structure was created. Previously the location of beloved Italian restaurant, Pacliacci’s, when the owners sold the plot, it was important to mark and honor the site’s history. The restaurant was well-decorated with signature neon signs– each was repaired and reincorporated into the new building.
Ultimately Lumina Building is a project that represents an exploration in creative housing solutions for complex development problems. How do we grow our cities sustainably? How do we meet the needs of multiple stakeholders? How do we create places for people to live that promote health, wellness and vitality? Photography: James Florio
Thank you for reading this article!

