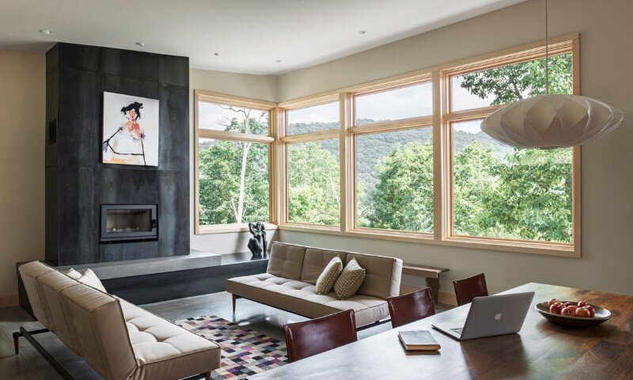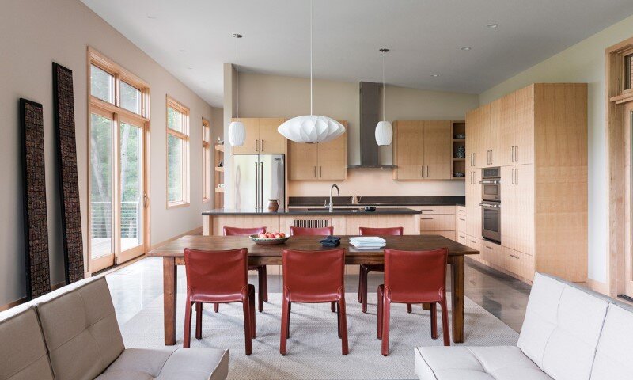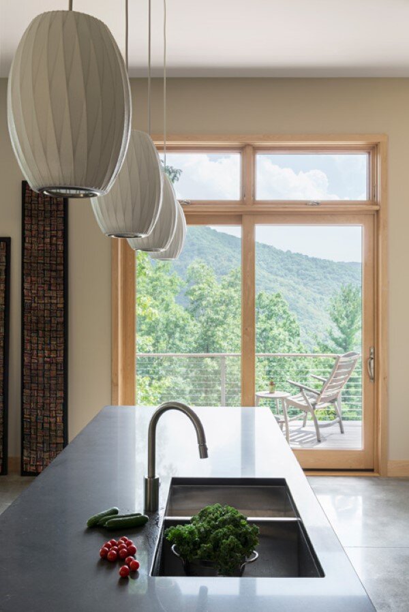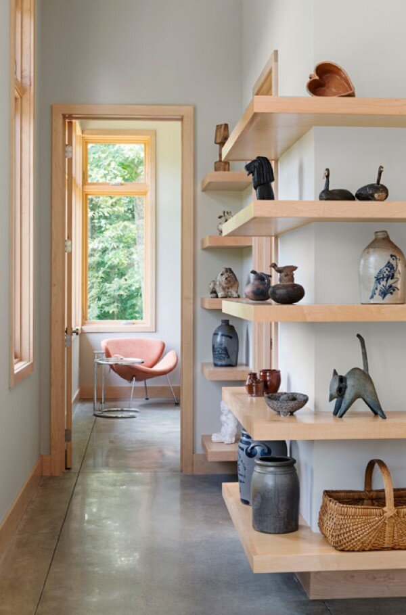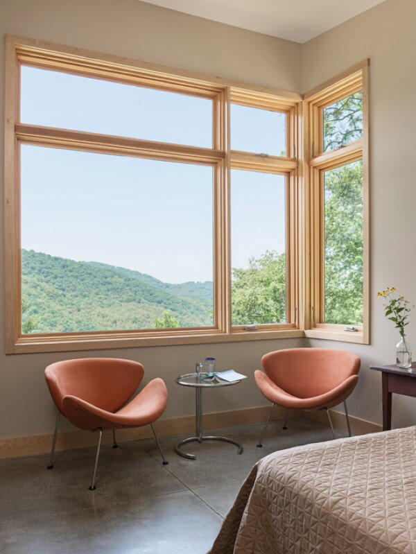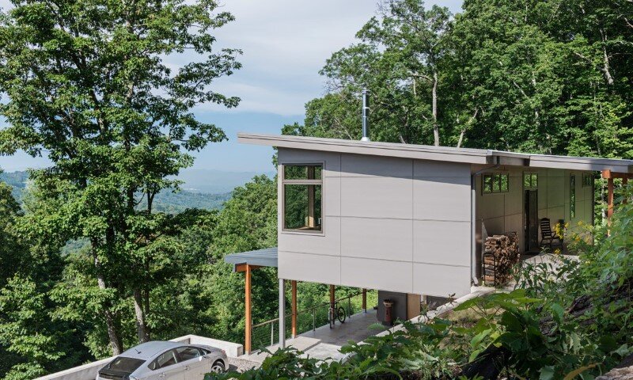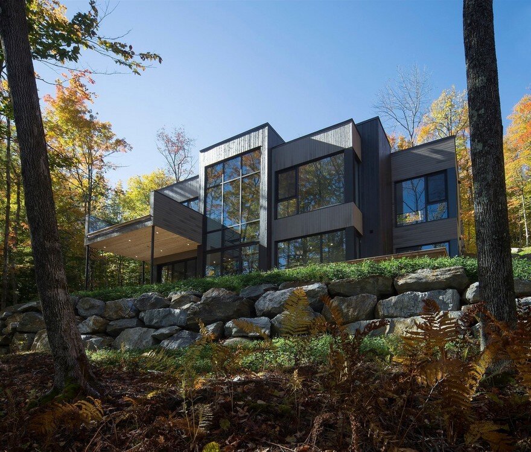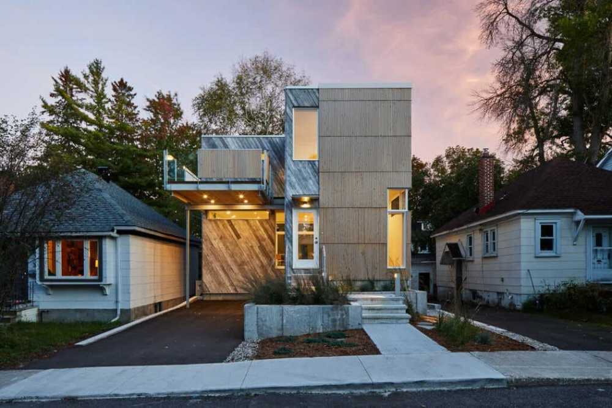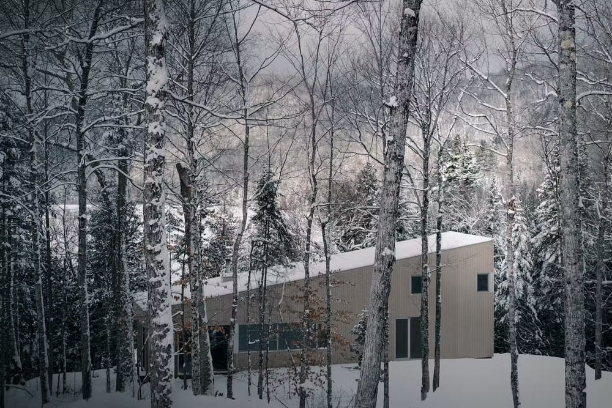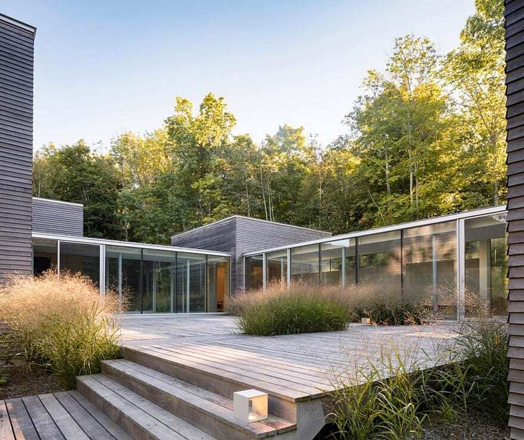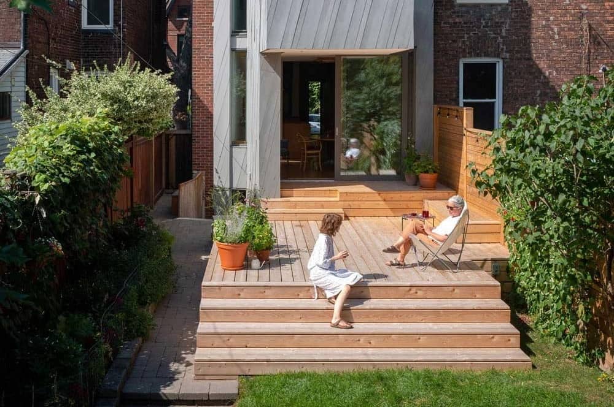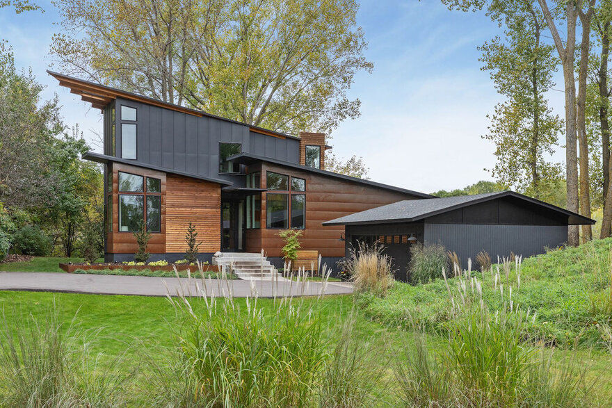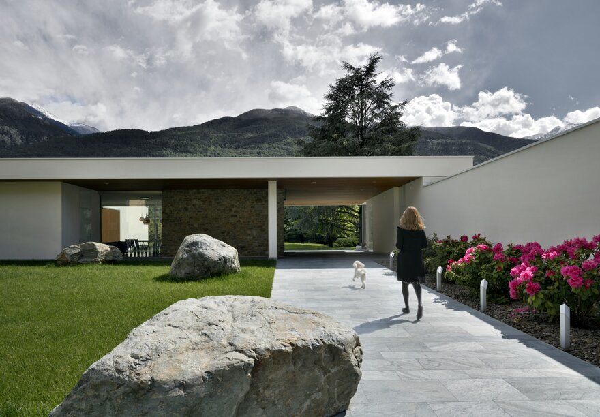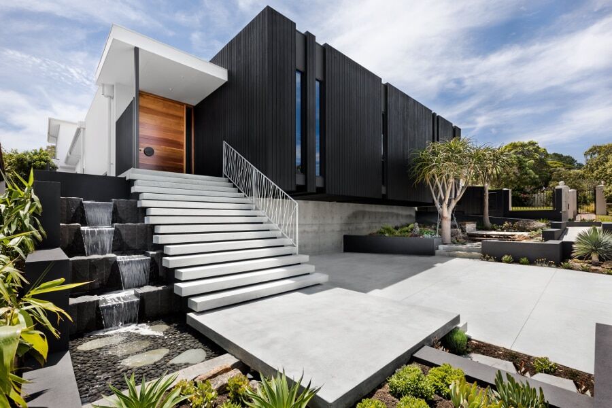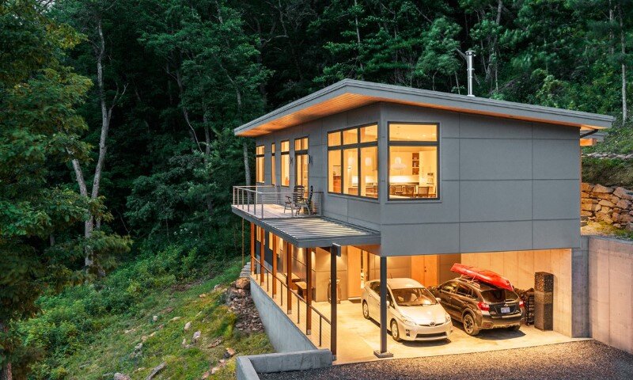
Project: Craven Gap Residence
Architecture: Alura Architects
Builder: Standing Stone Builders
Location: Asheville, North Carolina
Photo Credits: Todd Crawford
Alura Architects recently completed the Craven Gap Residence, a modern passive solar home nestled in Asheville, North Carolina. This residence is situated on five acres of steep mountain terrain, offering expansive views down the Beaverdam Valley. Positioned on a south-facing slope, this site provided the perfect opportunity for the owners to realize their vision of an energy-efficient, passive solar home.
Due to the very steep terrain, significant retaining walls were necessary, leading to the adoption of a narrow floor plan that aligns with the topography. This layout enhances natural lighting, allowing daylight to penetrate multiple sides of most rooms. The main living areas, including the master bedroom which boasts the best views of the valley and mountain ridges, are located on the upper level. This level is strategically placed above a carport, guest bedrooms, and an office. Efficient space planning in this 2,100 square foot house eliminates wasted space and maximizes functionality.
The clients desired modern architecture with a low-maintenance exterior and an interior that is both sleek and comfortable. To achieve this, a light and neutral interior palette was chosen, providing a simple yet elegant backdrop that accentuates an extensive family art collection and a diverse mix of antique and modern furniture. A distinctive design feature of the home is the cantilevered maple shelving which showcases the client’s art and craft collection and welcomes visitors as they reach the top of the central staircase.
Energy efficiency was a top priority in the design of Craven Gap Residence, with the goal of minimizing energy consumption using cost-effective, conventional building methods. Polished concrete slabs were installed to provide the necessary thermal mass for passive solar gain, while roof overhangs were meticulously calculated to ensure optimal sun exposure throughout the year. The house also features an efficient thermal envelope, an Energy Recovery Ventilator (ERV), and a high-performance mechanical system, which contribute to its impressive HERS rating of 50—indicating that it is 50% more efficient than a standard new home. Additionally, the house is prewired for a future rooftop photovoltaic (PV) solar system, further enhancing its sustainability profile. Standing Stone Builders executed the construction of this modern house design with commendable precision, delivering a residence that is both aesthetically pleasing and environmentally responsible.
