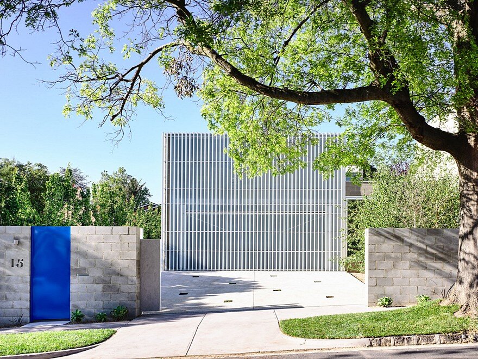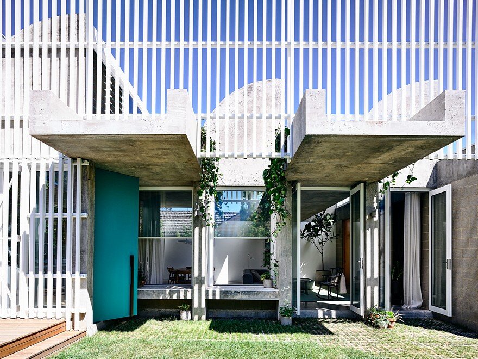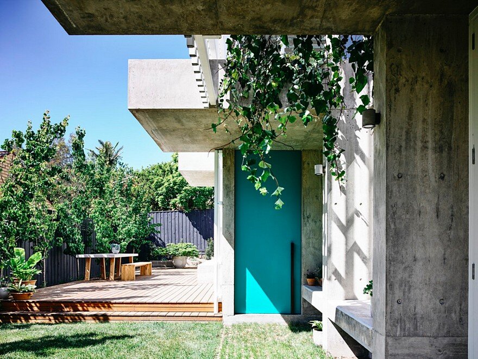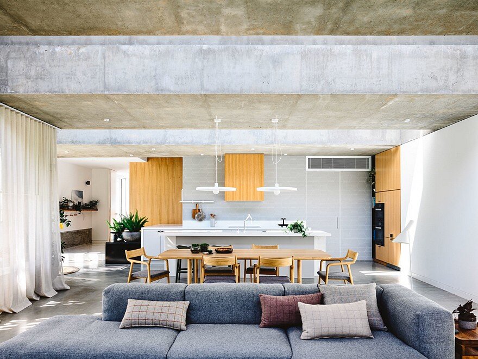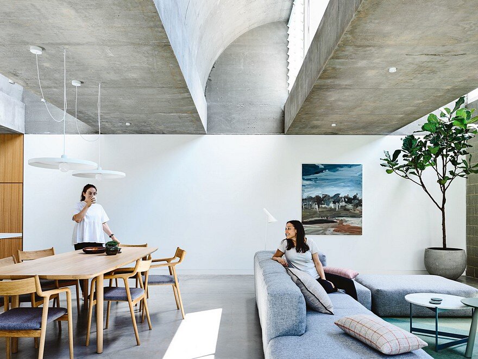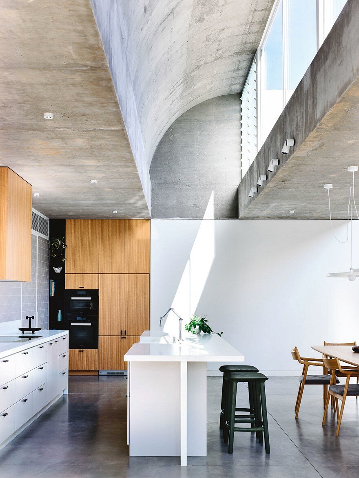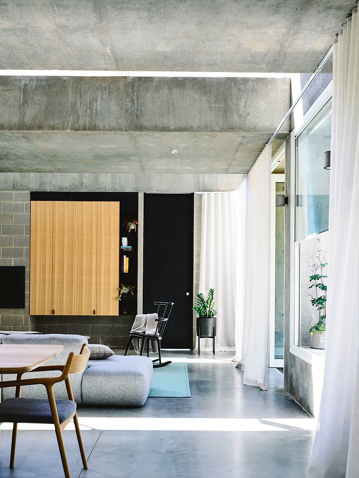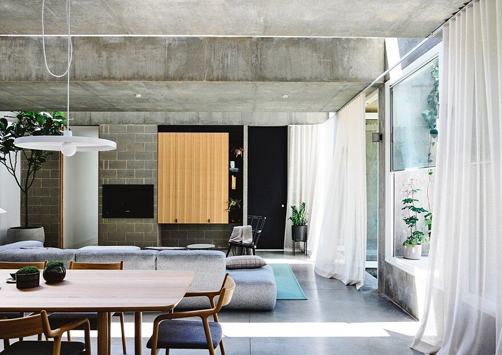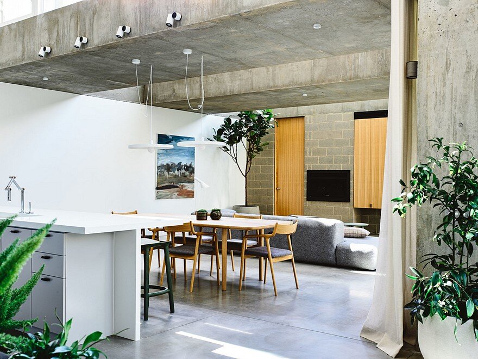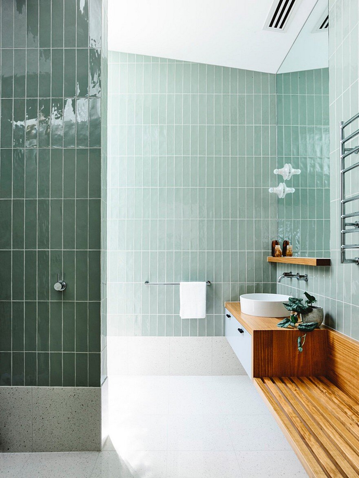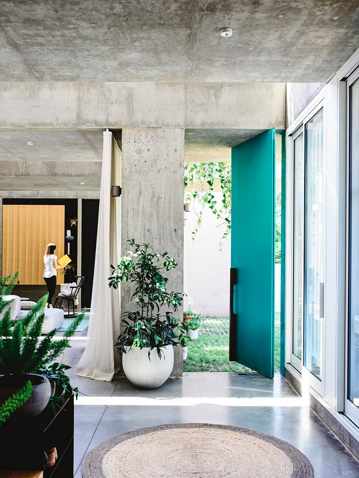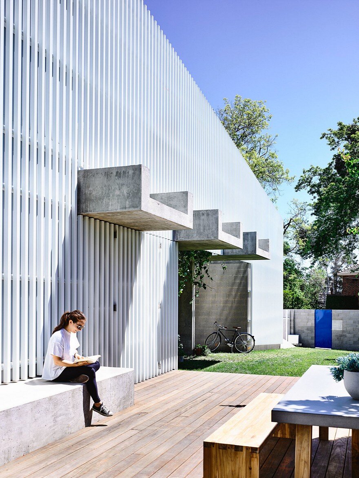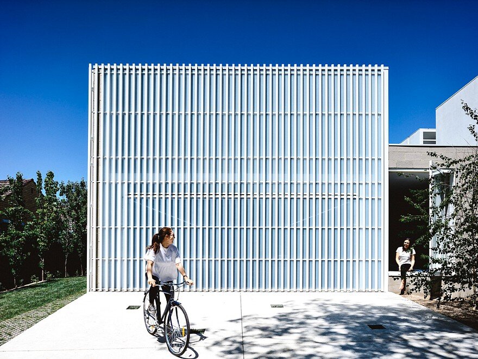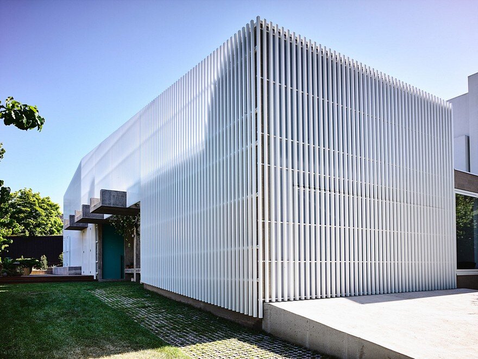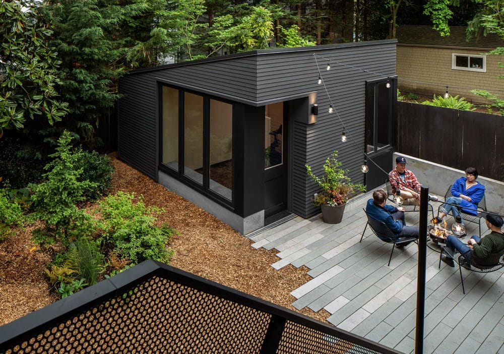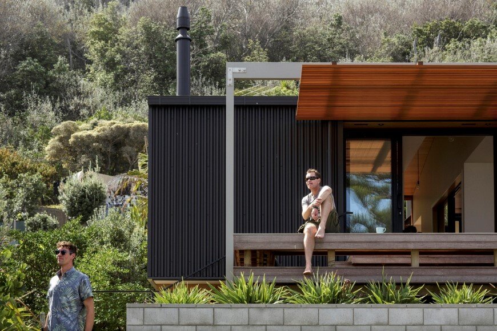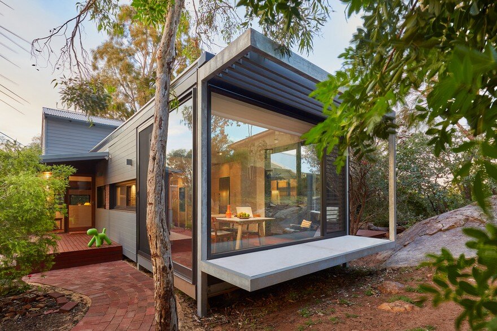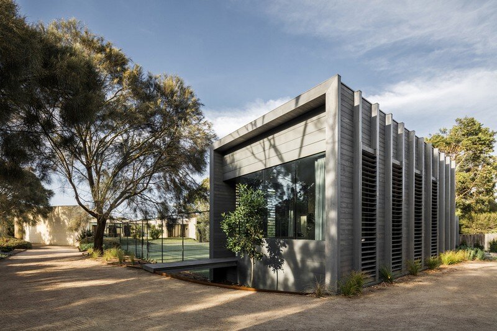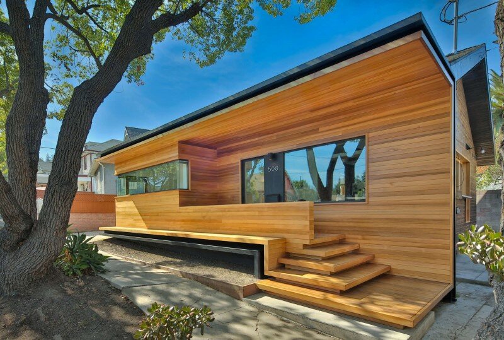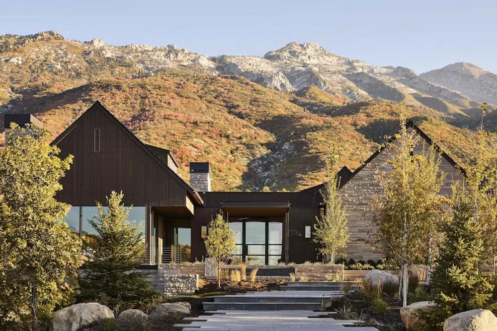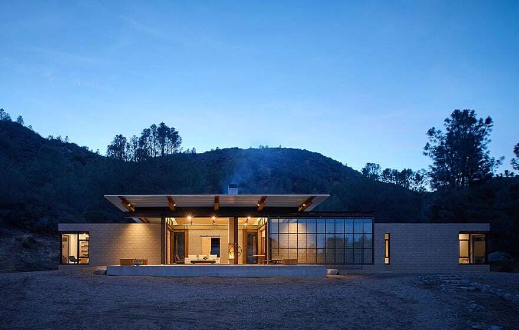Architects: Architects EAT
Project: Moving House
Location: Kew, Victoria, Australia
Photography: Derek Swalwell
Moving House is a new single residence in the suburban street of Kew. The house was completed in 2016 by Architects EAT, a Melbourne based architecture and interior design practice. Responding to the north facing orientation to the street, the house is designed to occupy two-third width of the site, with remaining one-third for the garden to receive maximum northern daylight.
The external white aluminium screen forms a singular mass in the outline of a suburban gable roof, subtly referencing the immediate neighbours in both form and colour. The screen holds in suspension the visitors’ first experience of the house – as one passes along the façade towards the entry, it deconstructs to reveal the concrete bodies in a journey of discovery and surprise. The entry sequence finishes in a recess, with raw concrete beams cantilevering out to provide partial shades and refuge, hanging plants from the gutter and grasscrete paving below, together with tactile rough concrete walls – all in an Arcadian setting before reaching the Corbusian green door and a finely turned timber handle.
The internal spatial volume is defined by the 3 repetitive in-situ shotcrete concrete vaults and off-form gutter beams. There is no narrative sequence but rather a cavernous volume that receives direct daylight that changes by the hour and season, or nuanced indirect ambience light on the curve of the textured north facing vaults. These repetitive roof geometries are supported by in-situ off form blade columns, articulating structural clarity and compositional method.
The interior of Moving House is fully glazed to the east with bi-fold doors and windows with in-situ concrete seats, so that in fine weather it can be fully opened up to the garden, allowing exposure and interaction with the outdoor space. Cross ventilation is also aided by these openings together with the glass louvres at the height of clerestory in the vaults.
At dusk as the sun sets to the west, lights cast a faint silhouette of the vaults onto the white screen, displaying the geometric form briefly, before the internal glow of artificial lighting transform the street façade into a lantern.

