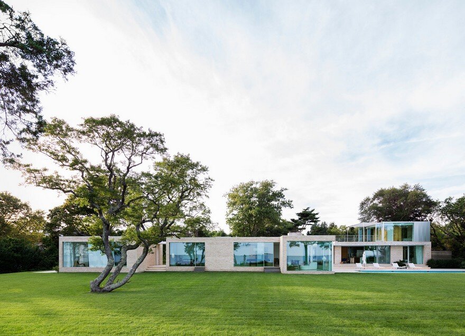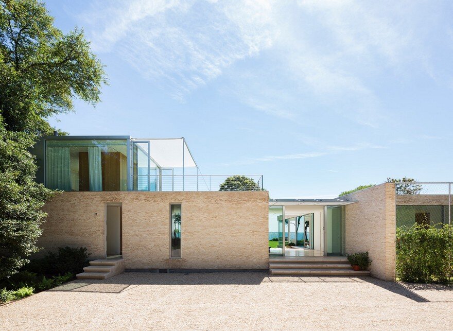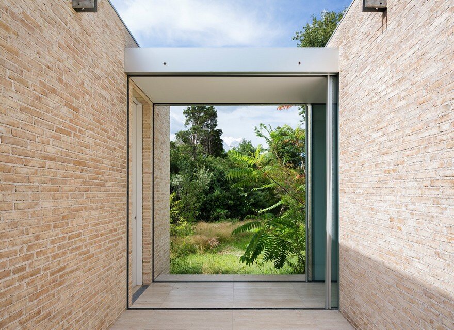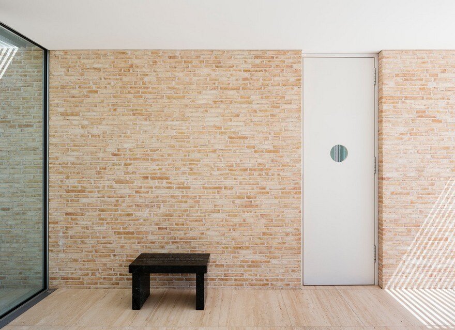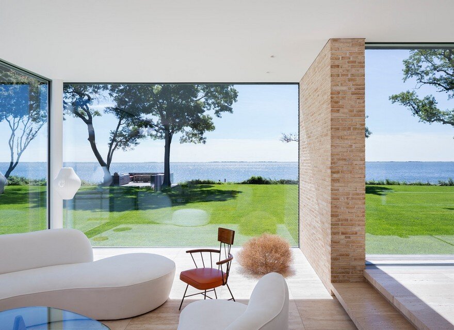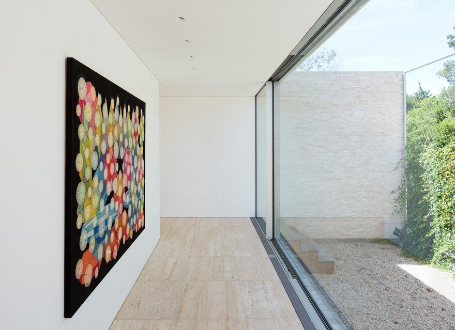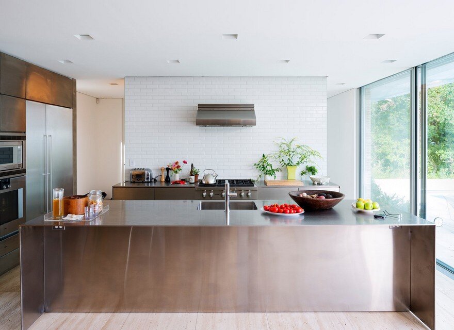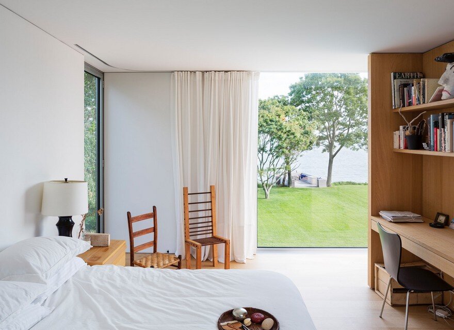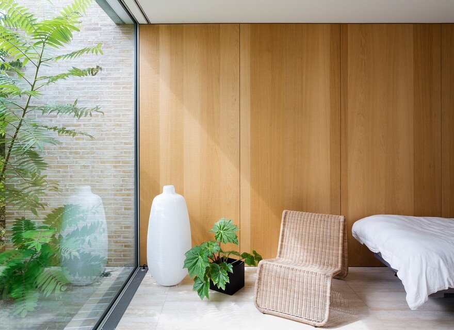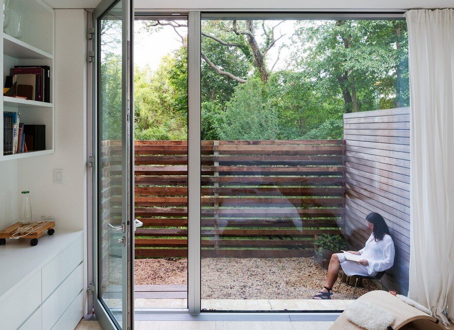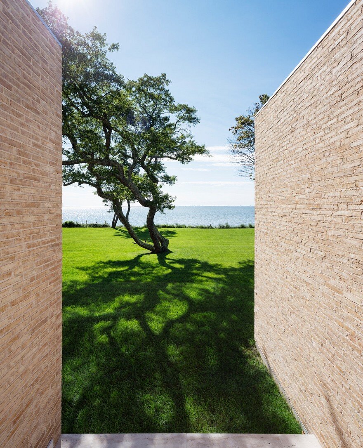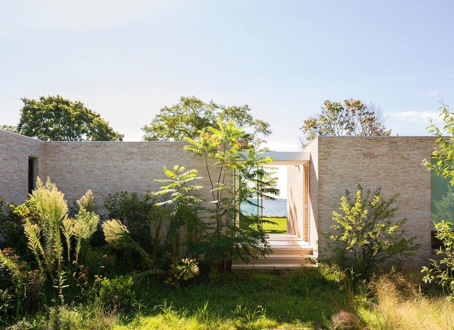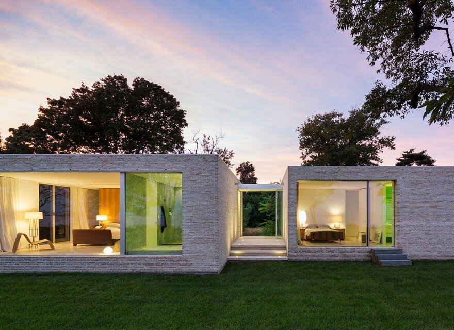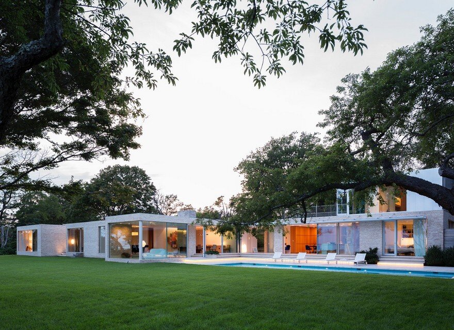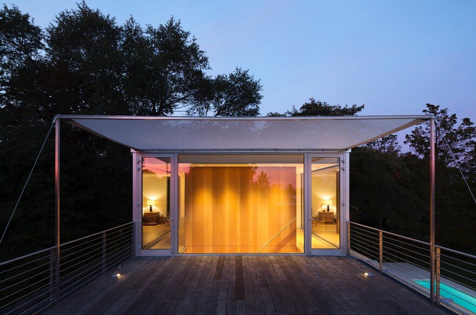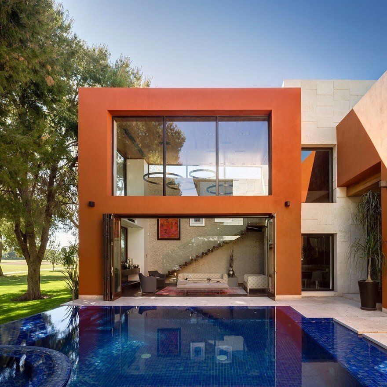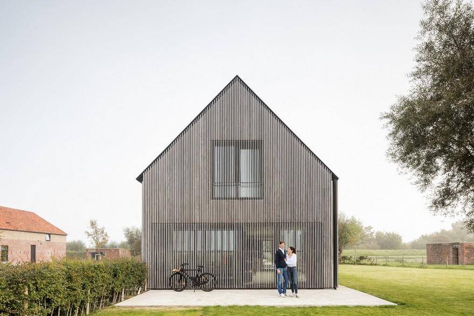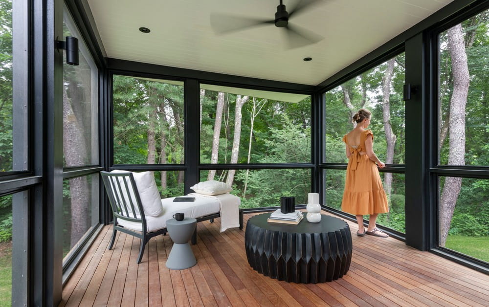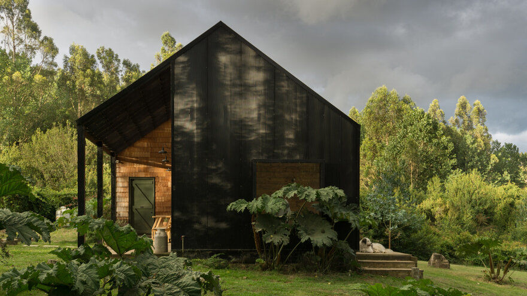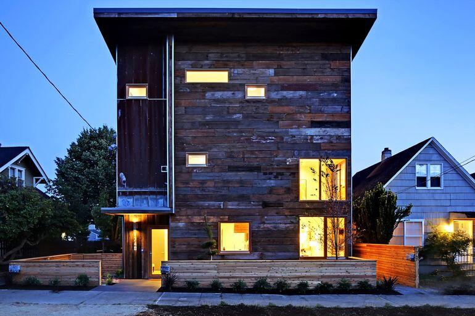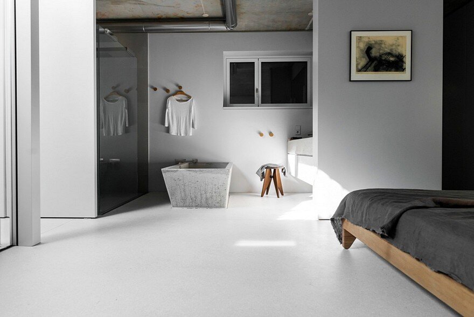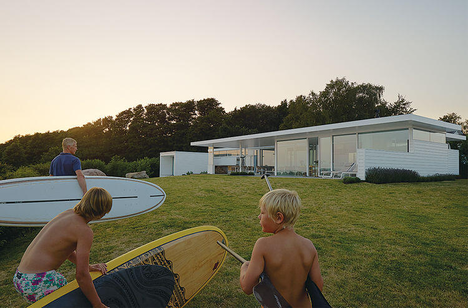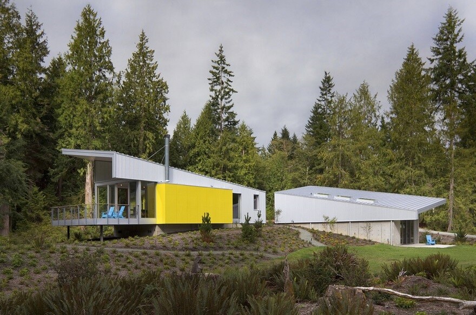Architects: Toshihiro Oki Architect
Project: Ocean-Front House
Design team: Toshihiro Oki, Jared Diganci, Jen Wood, Carolina Ihle
Location: Long Island, New York
Area: 446 sqm
Photography: Dean Kaufman
This ocean-front house, built on the south shore of Long Island, is envisioned as a social platform for the owner, his family and many friends and guests who come to visit and enjoy themselves outside of New York City. The Entry, Living, Dining and Kitchen are the central core where the social activity mixes. Large sliding glass doors open these areas out to the exterior, allowing people to flow easily between inside and outside.
The pool, waterfront and various landscapes and courtyards around the house provide multiple settings for various activities. People can meander as the daylight shifts throughout and around the house over the course of the day, feeling the distinct presence and syncopation of morning, afternoon, sunset and evening.
Around the house is a property of over 2 acres that ranges from manicured grass, vegetable gardens, wild landscape, tall old growth trees and varied species of forest under growth. The house is punctuated with glass sliding door breezeways that act as a connector from one landscape to the next in only a few steps, as if passing from one scene to the next in a film. Everyone is free to make their own story as they pass back and forth to their own rhythm. Or they can sit still and just watch the landscape and activity unfold before them.

