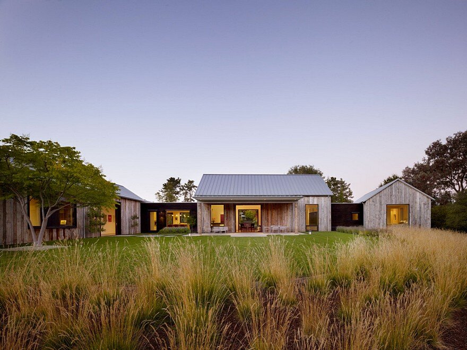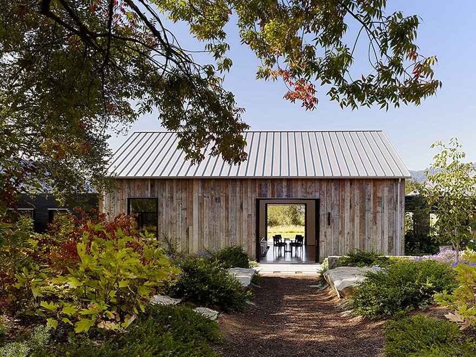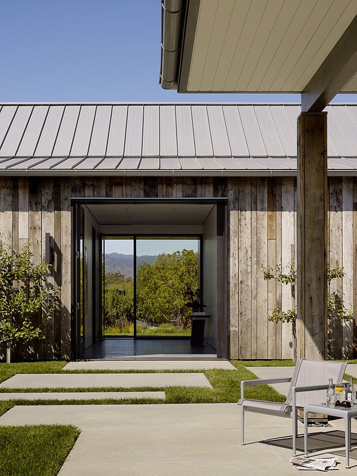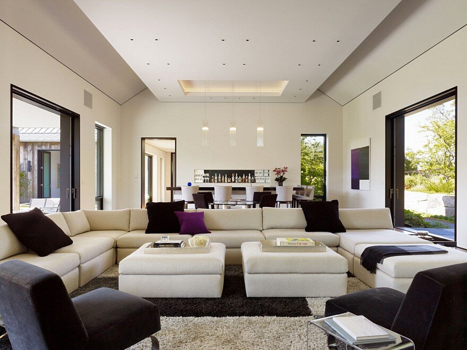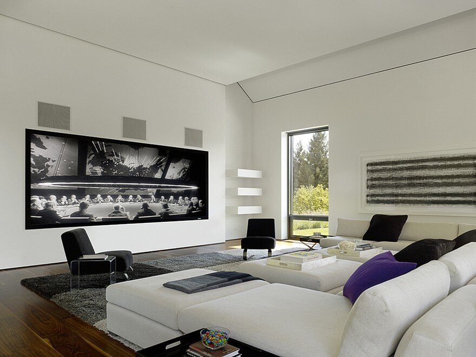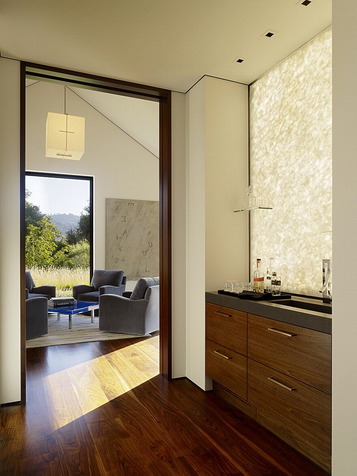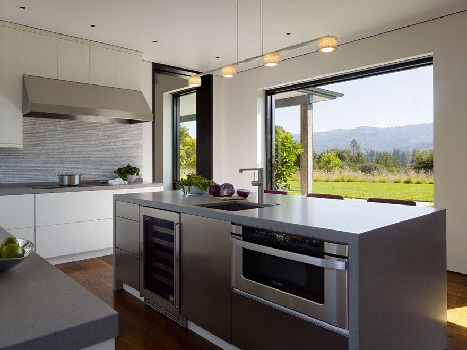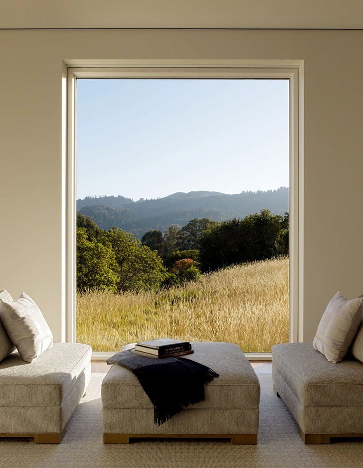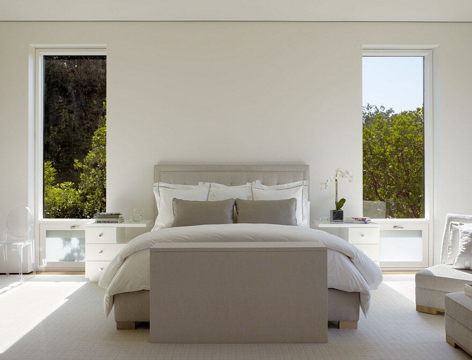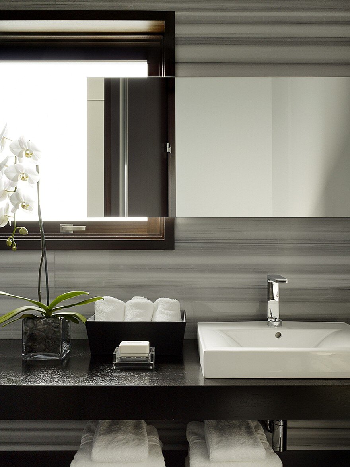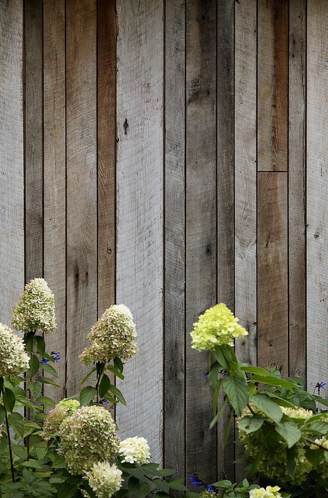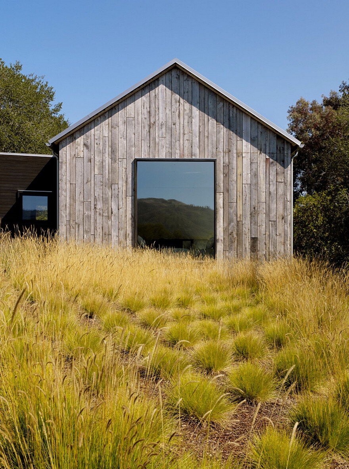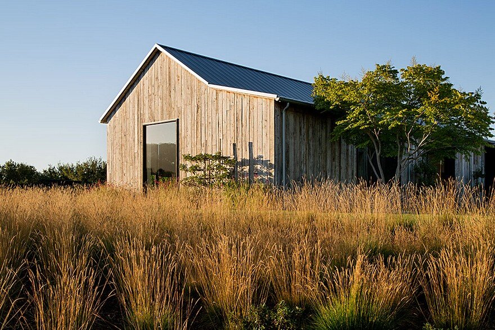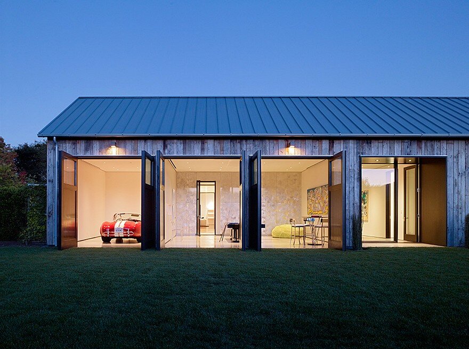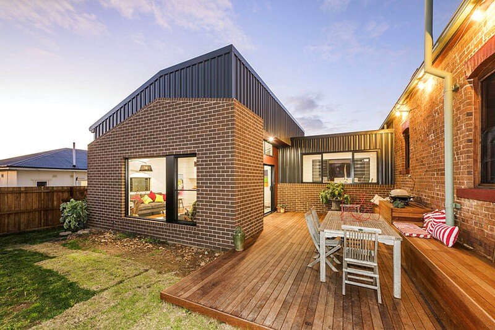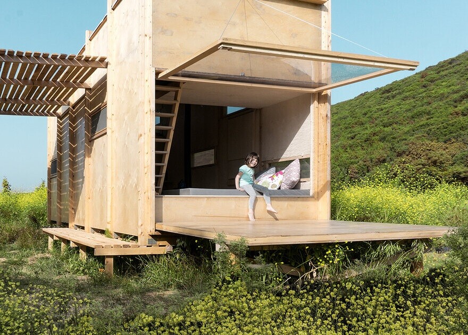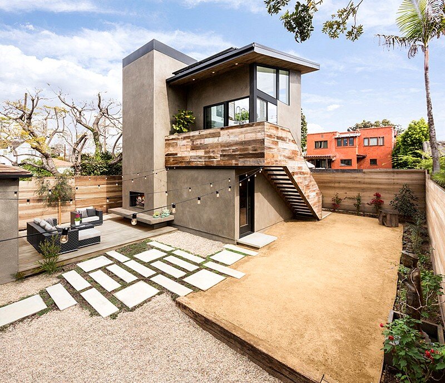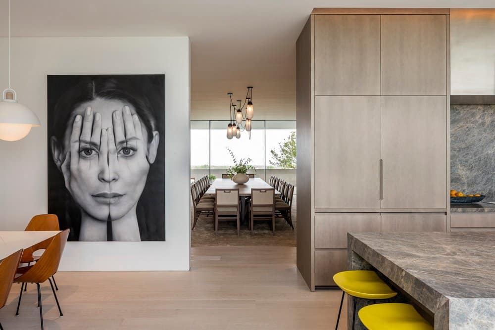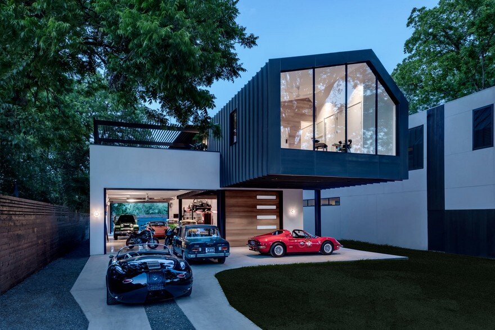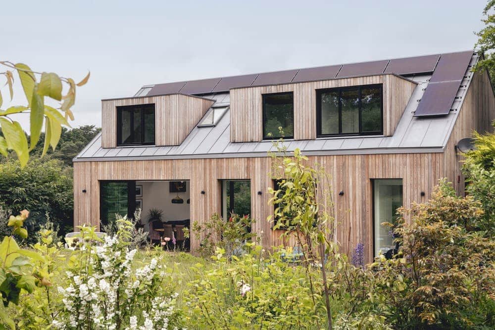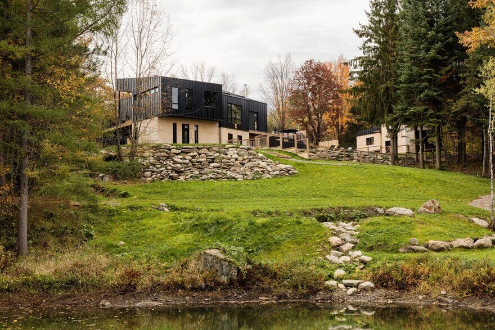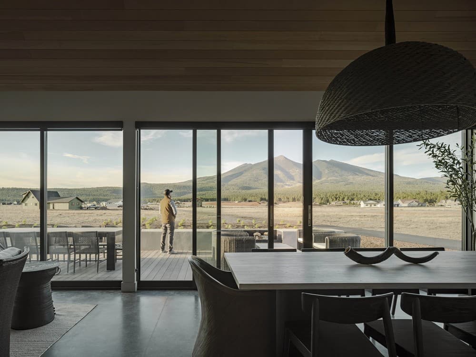Architects: Walker Warner Architects
Project: Portola Valley Barn
Project Team: Thomas Clapper, Dan Hruby, Brian Lang, Mark McPhie, Gregory Warner
Interiors: Selby House Ltd.
Landscape: Janell Denler Hobart Gardens
Location: Portola Valley, California, United States
Photography: Matthew Millman
The Portola Valley Barn is a dynamic space, separate from an existing main residence, designed for large-scale entertaining as well as relaxation. Reminiscent of the tin-roofed, weathered rural vernacular of the picturesque surroundings, the compound comprises three primary structures connected by interstitial entryways containing a kitchen and powder room. The exterior of the main structures are composed of weathered materials intended to blend into their surroundings. In contrast, the contemporary interior features crisply detailed white walls, polished surfaces, and dramatic lighting.
Walker Warner designed three connected structures to house an office, guest suite and a great room, which the family uses for entertaining and charity events as well as watching Giants games on a 13-foot-wide television. The elegant master suite, with its spa-like bathroom, is so tranquil that the couple often sequesters there.
A sleek catering kitchen connects the office and main living quarters, and the adjoining garage doubles as a recreational room. “The vintage roadster in the garage is like a piece of art, and the next bay has a pool table,” Warner says. “The space is used differently and playfully. You might look at the buildings and think they’re a cluster of old barns.”
The goal was a neutral, contemporary environment. “The general style was to be light and bright with crisp lines and big gestures of space to hold large pieces of art,” says Hill. “We did not want a lot of bold colors in the art to distract.”
The architects worked with landscape designer Janell Denler Hobart to capitalize on the property’s stunning vistas, adding expansive windows that almost appear to recede. Hobart planted a predominantly low-water evergreen palette including California lilacs, coffee berry and strawberry trees. “The emphasis on mass planting and controlled seasonal color brings serenity to the garden experience, year-round,” Hobart says. Warner adds, “Nothing about the design competes with the natural beauty of what you see out the window.”

