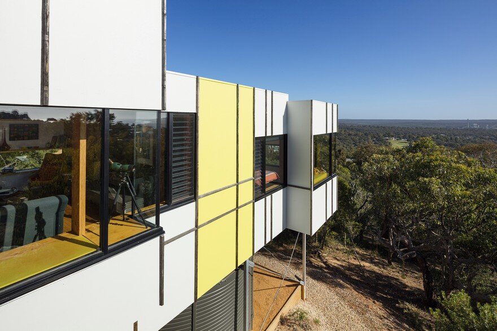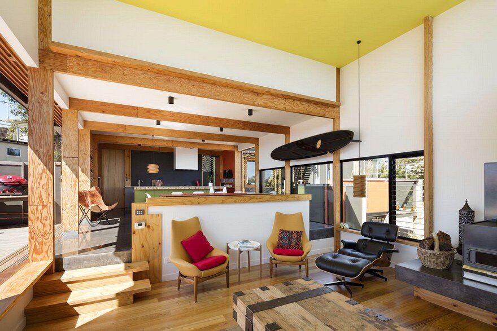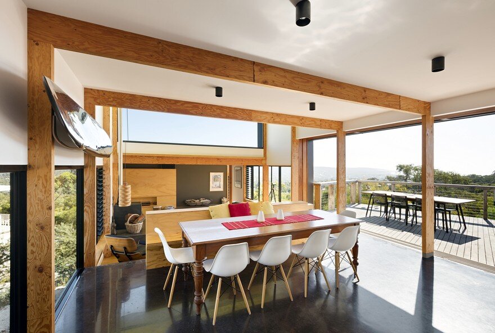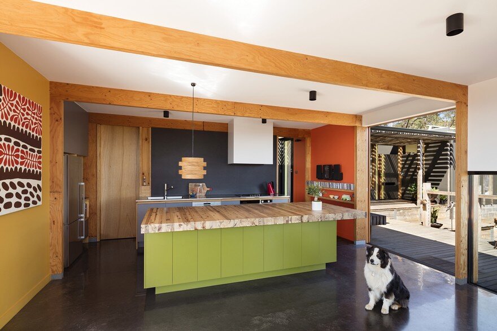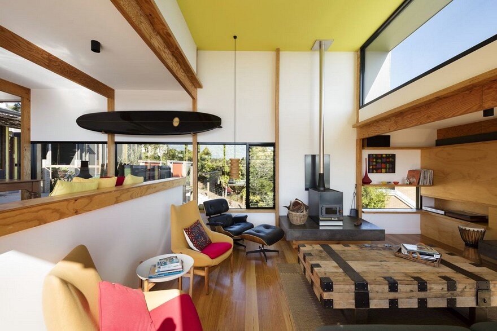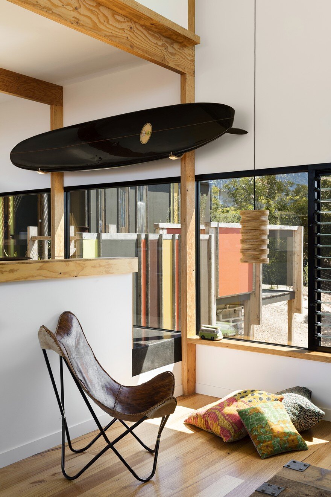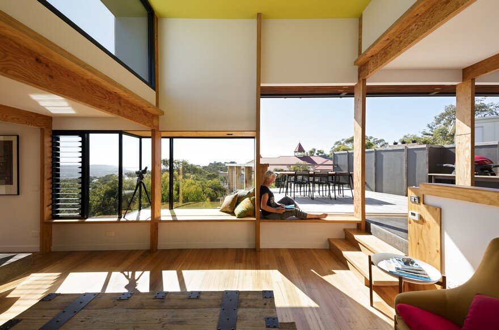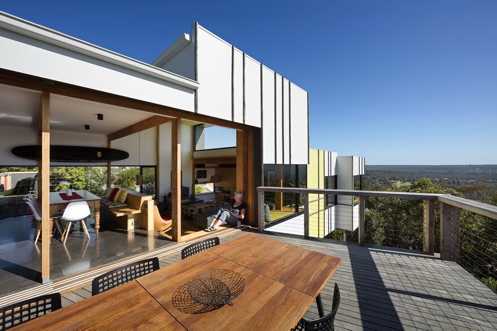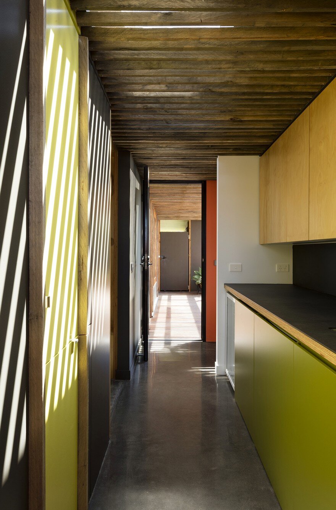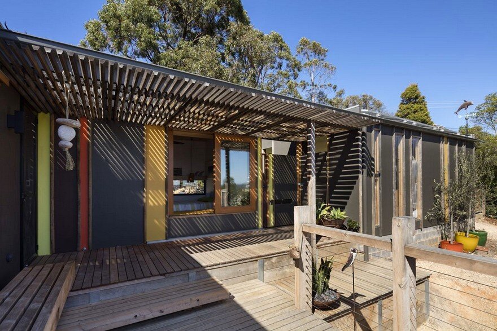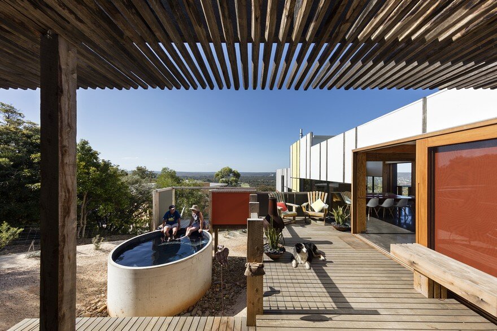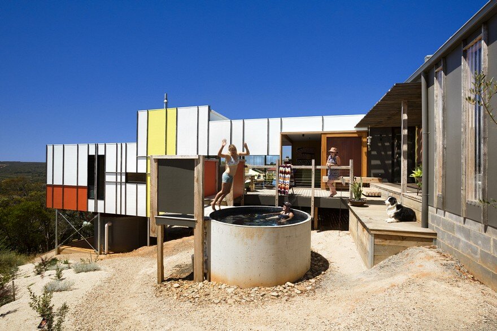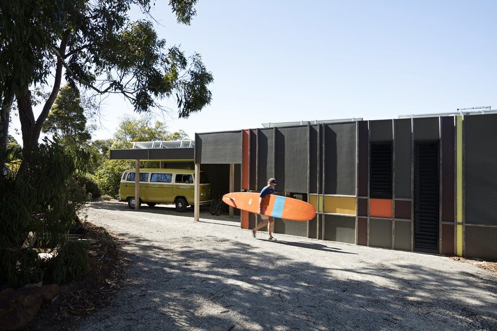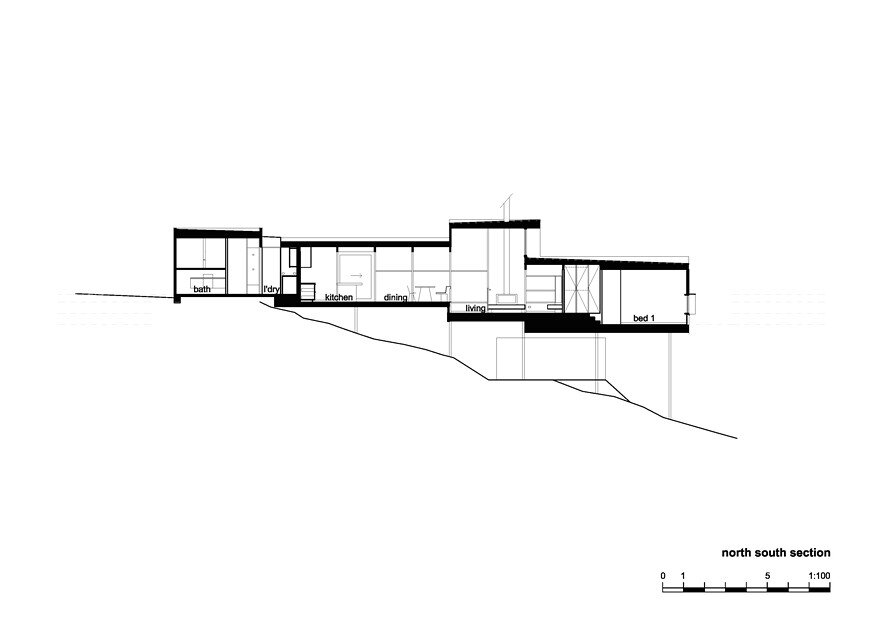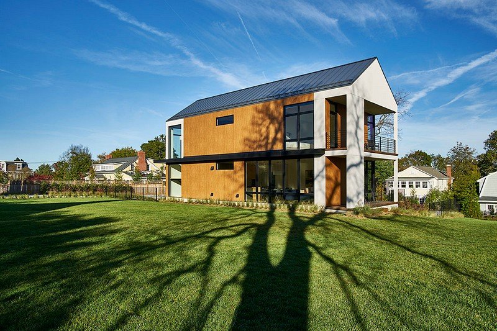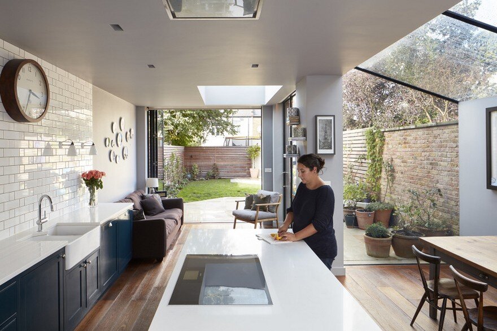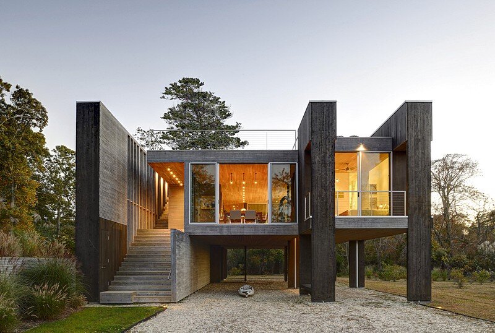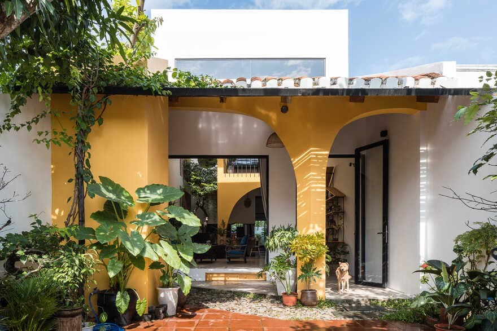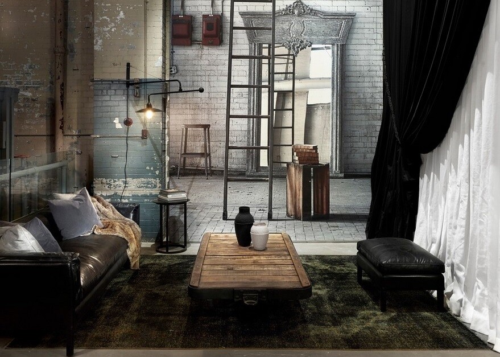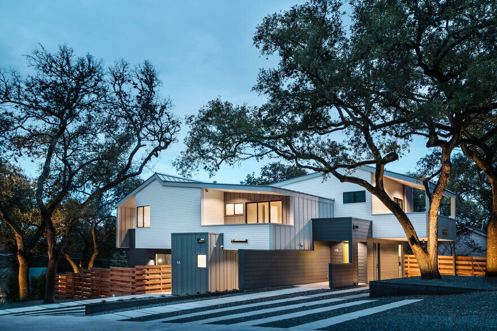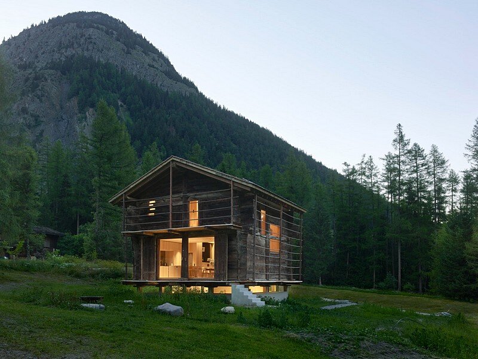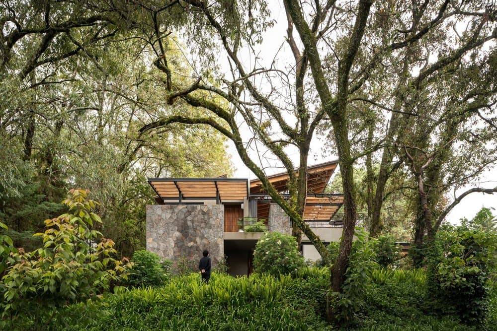Architects: Emma Mitchell Architects
Project: A Postcard Home
Location: Anglesea, Victoria, Australia
Area: 167 m2
Photography: Dianna Snape
Postcard Home is a single-family home completed in 2017 by Emma Mitchell Architects. The house is located in Anglesea, Victoria, Australia.
From the architect: A Postcard Home (postmarked 2013) Well it’s a been a year since we have been in our beautiful new house. I still get a buzz every morning when I wake up and look at the view from our bedroom. The other night we stayed on the deck most of the night starting with drinks before dinner, a bbq with friends and finishing off with our evening soak in the spa pool. As the sun was setting we could feel the warmth of the sun on our back until it went down. Everywhere I go in the house there are glimpses of the view making me feel like we are in an outside inside world. I love coming home and walking in the door I immediately relax. I put my bag down … Ahhh I’m home 🙂 J,K & S

