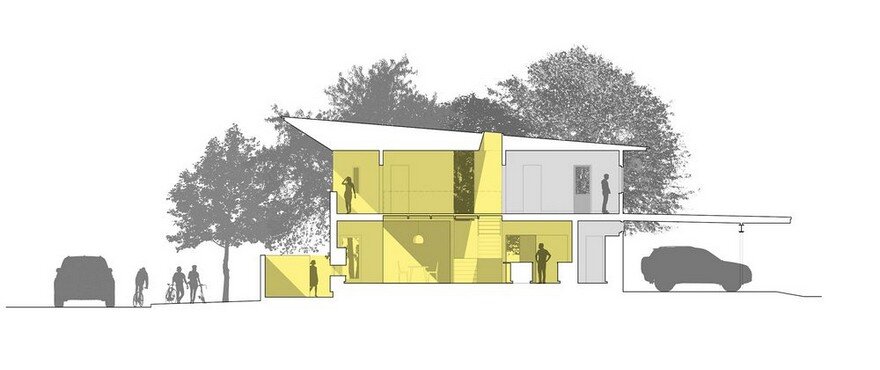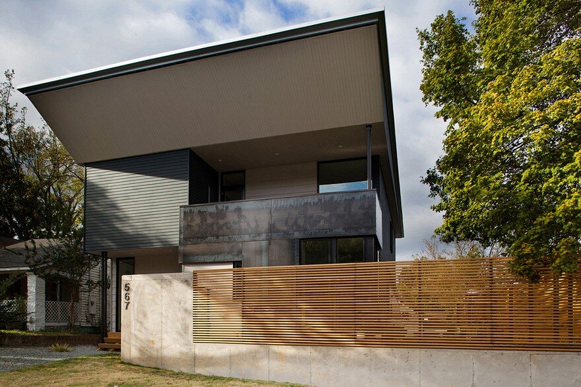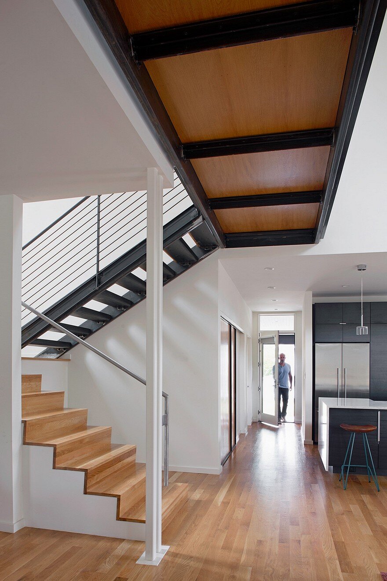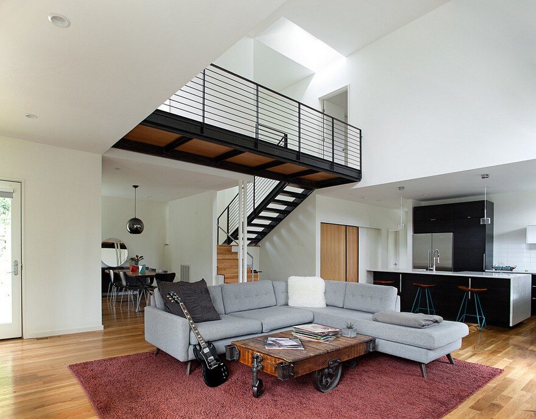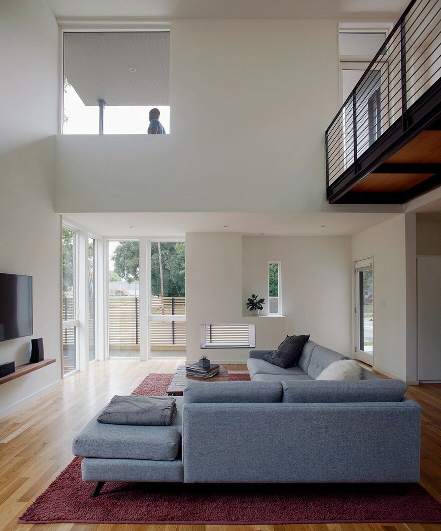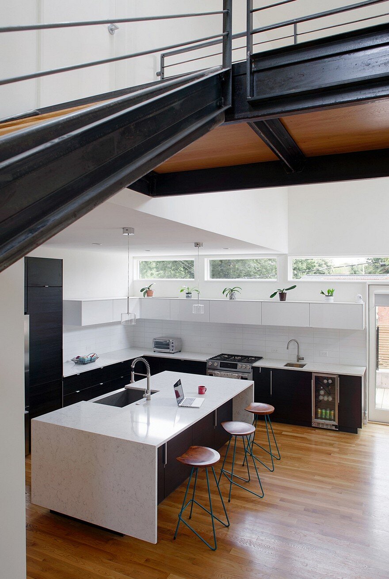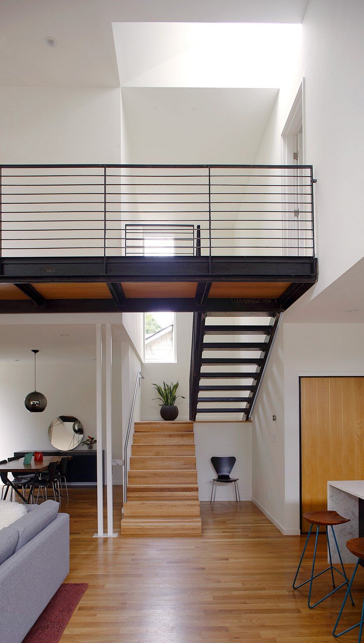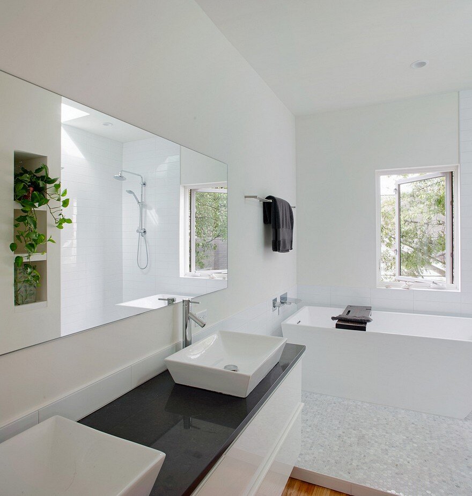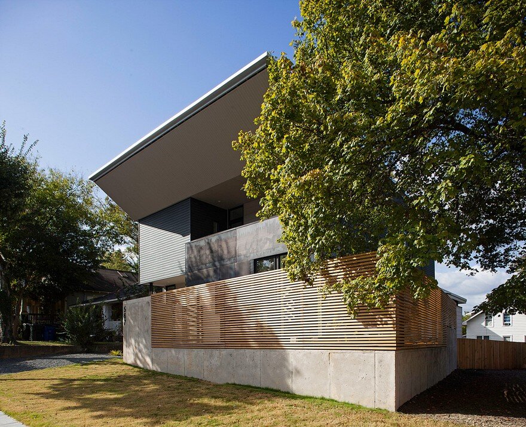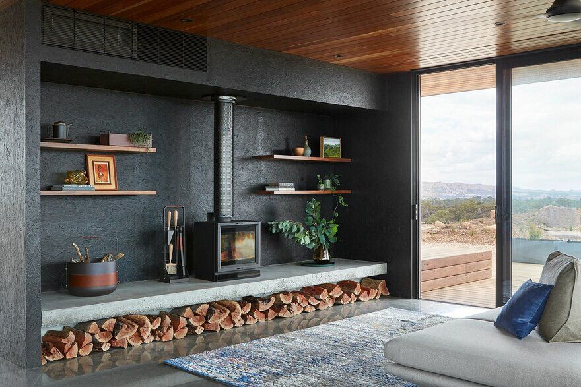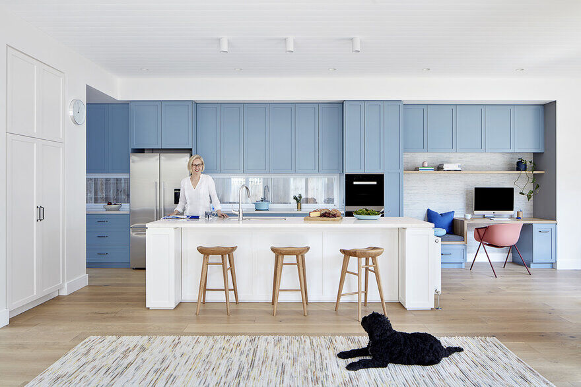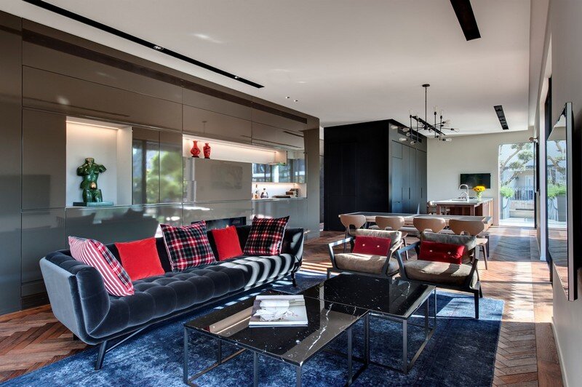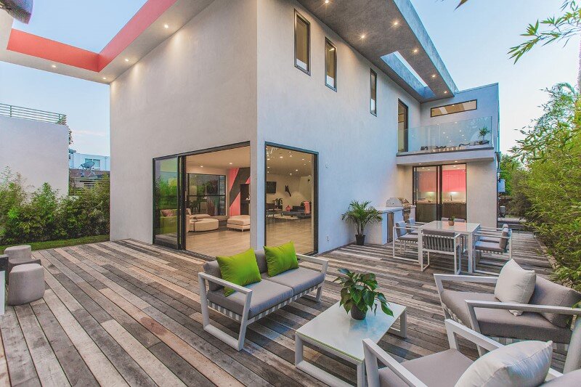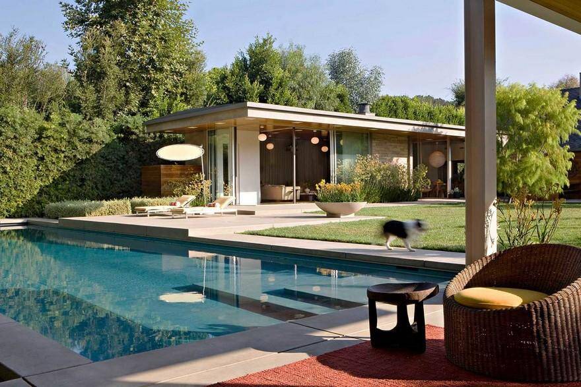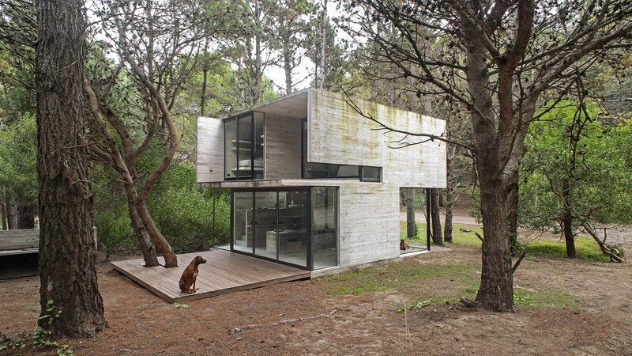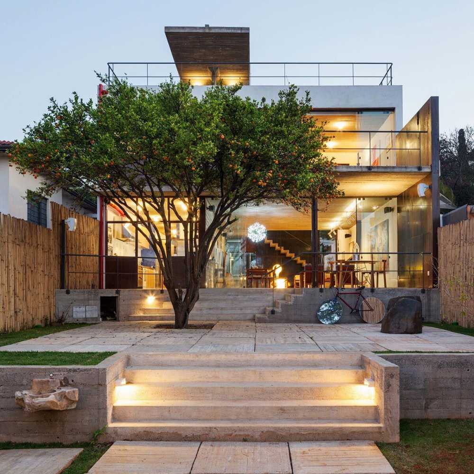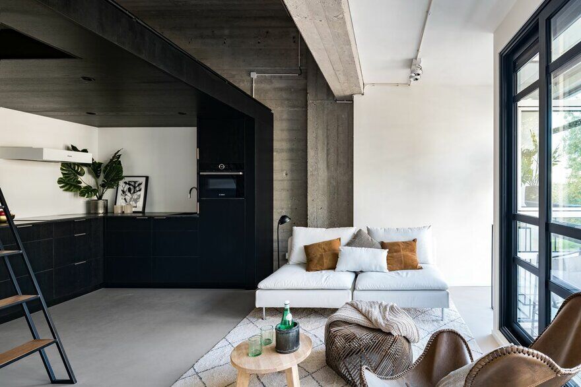With the home’s location in a busy intersection near downtown Raleigh, North Carolina, privacy was a key component for the design of the Powers house. Recently completed by Raleigh Architecture, the house is located on what was a vacant corner lot.
A cast-in-place concrete wall adjoining the house creates a private courtyard that shields the house from the busy street nearby. Carefully arranged windows fill the interior with an abundance of natural daylight yet maintain the owners’ privacy. Inside and upstairs, a steel walkway, visible from a double-height space below, connects the two upper bedrooms.
