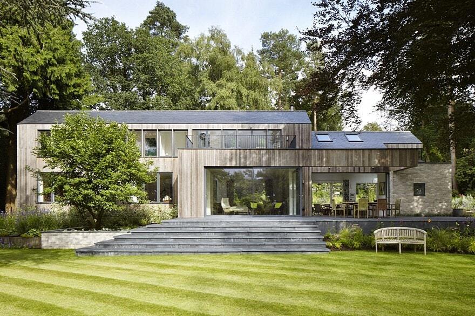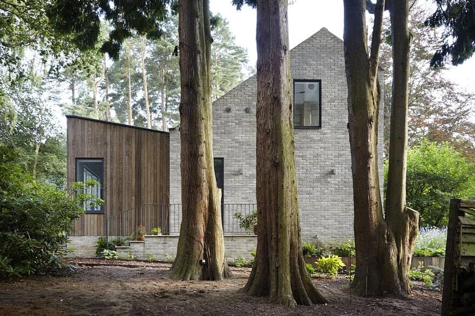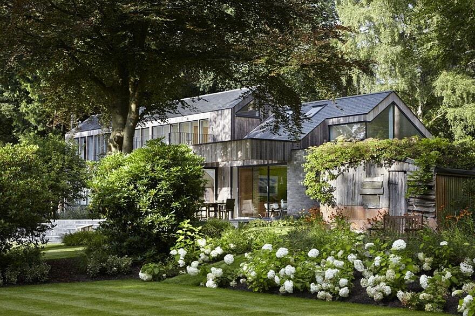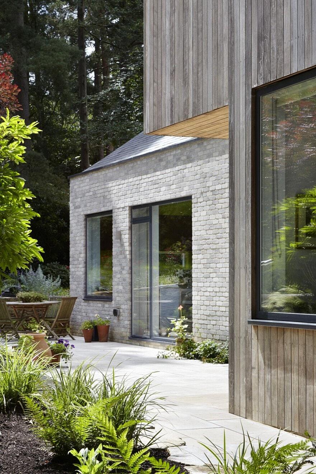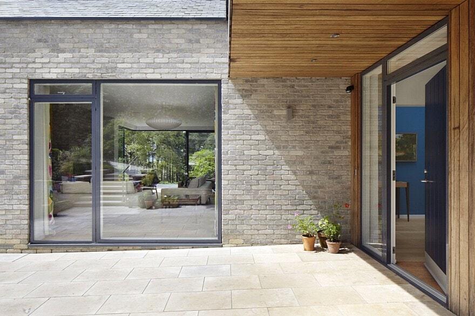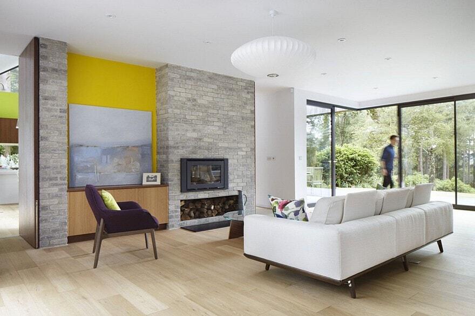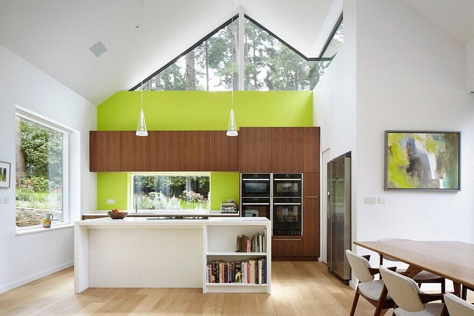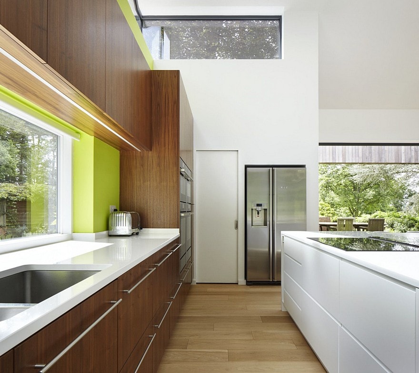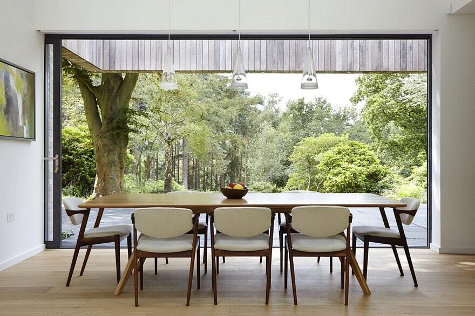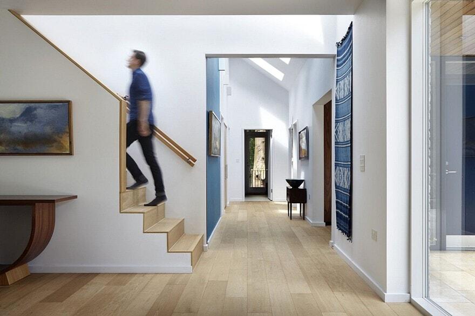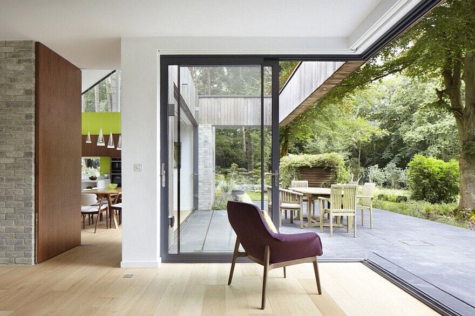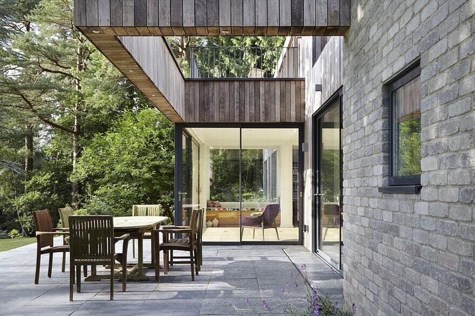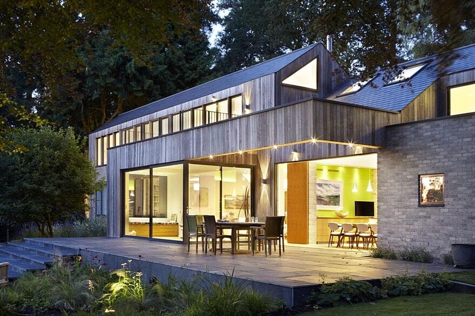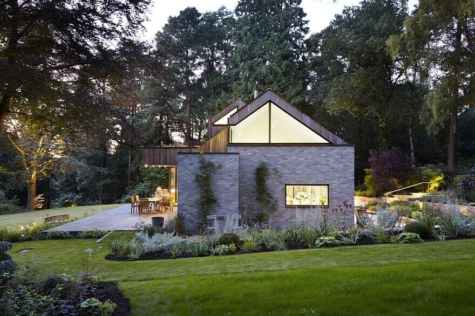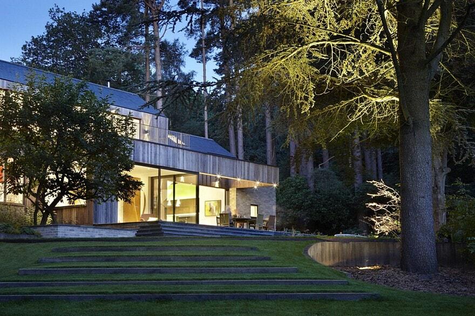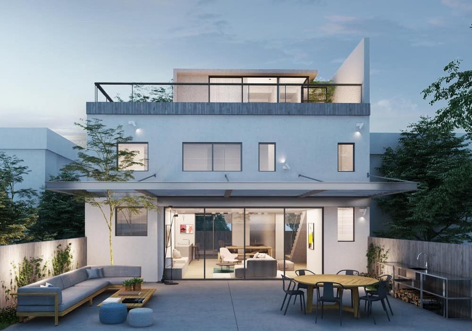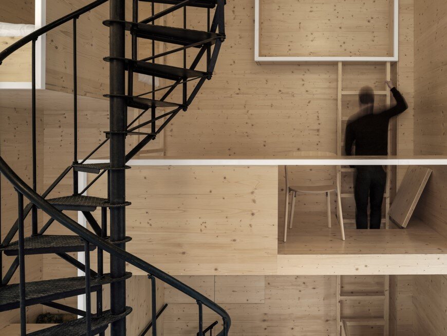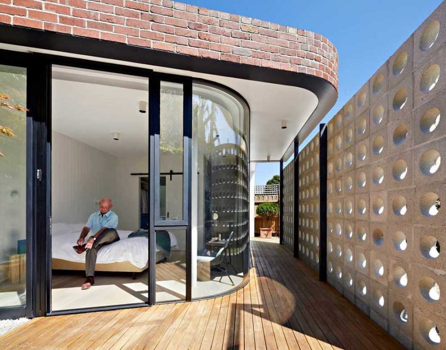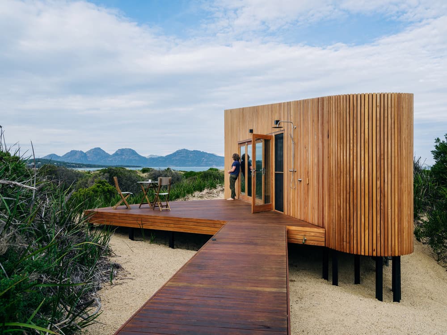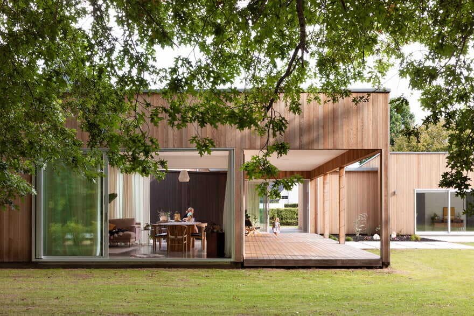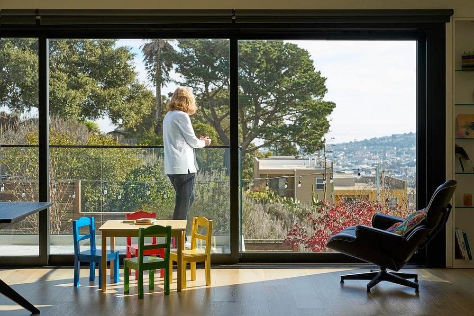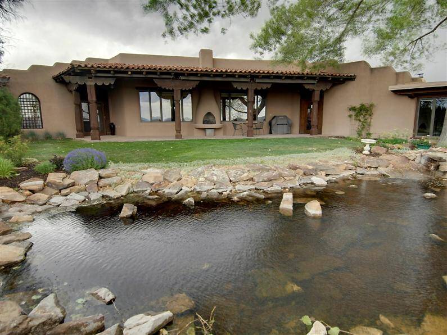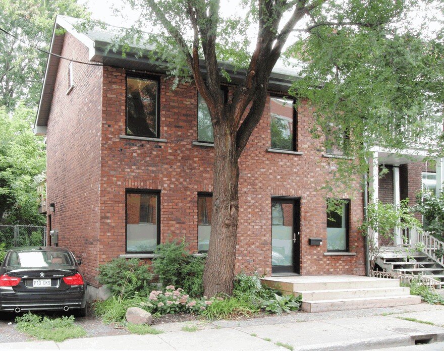Architect: alma-nac
Project: prefabricated timber house
Location: Hampshire, United Kingdom
Area: 240sqm GIA, 5 Acre landscape
Structural Engineers: Heyne Tillet Steel
Photography: Jack Hobhouse
Drawing reference from the typical Russian Dacha, this fully prefabricated timber house is nestled tightly between the trees in the woods of Hampshire. The house was designed by alma-nac, a London based, RIBA Chartered architecture practice. Constructed from SIPS panel technology, the fully insulated, water tight frame of the building was erected in just ten days, ensuring a reduced build time without compromise on build quality or thermal efficiency.
The building is carefully positioned to create a relationship with the existing mature trees on the site; naturally controlling privacy, incoming light levels and providing framed views of specific trees as one circulates the house.
A traditional form of the house faces the more public entrance to the site, with the form disseminating into the private landscape.

