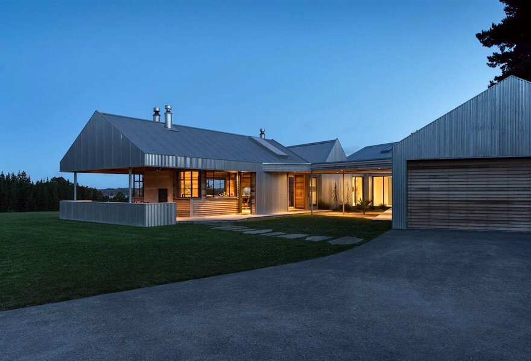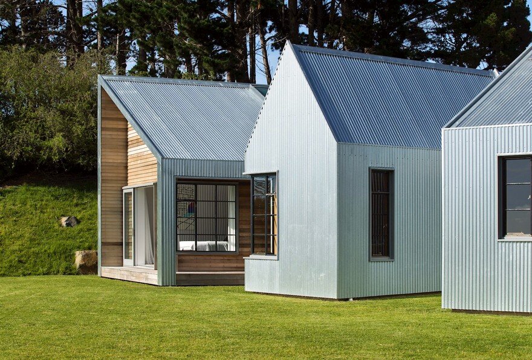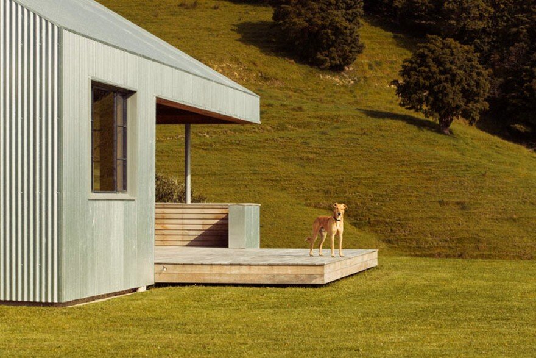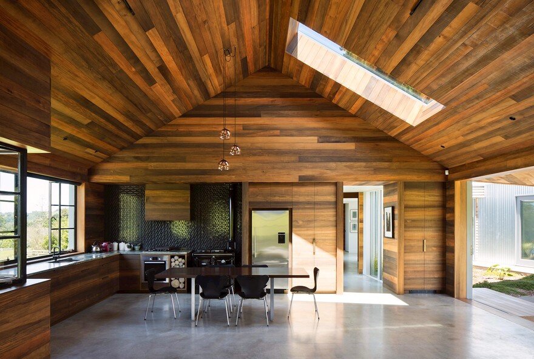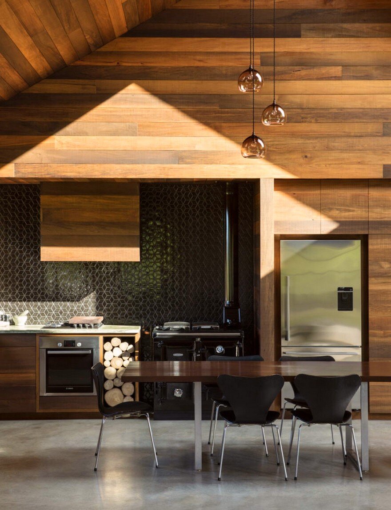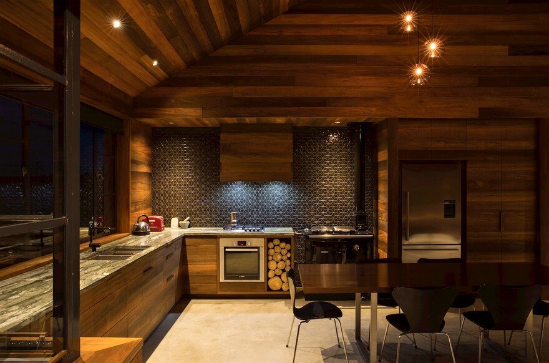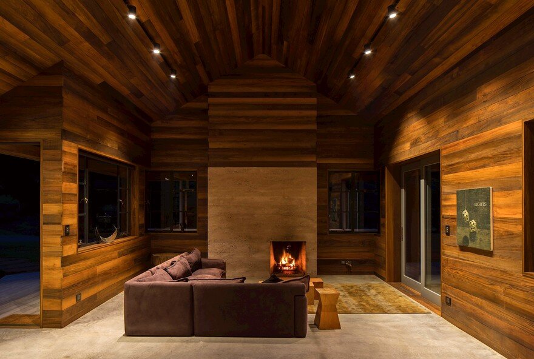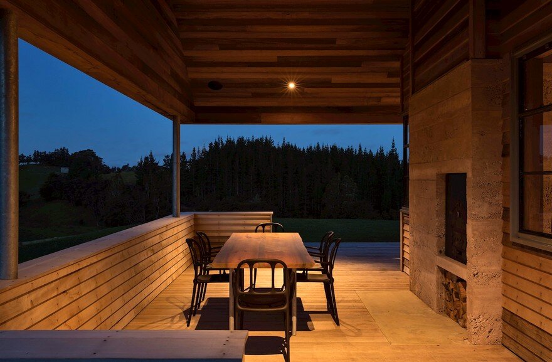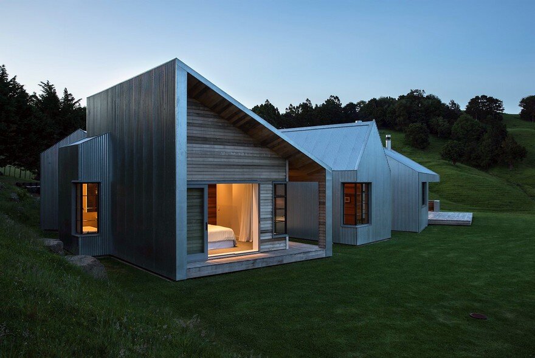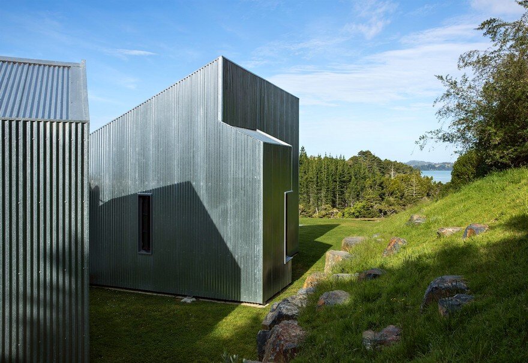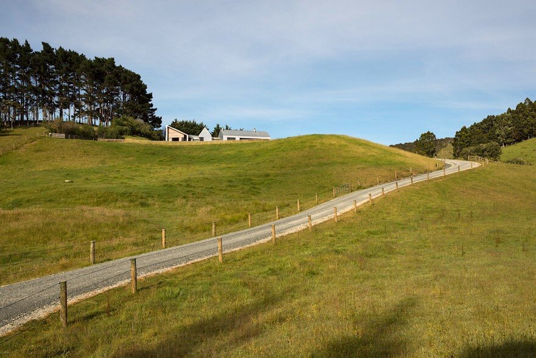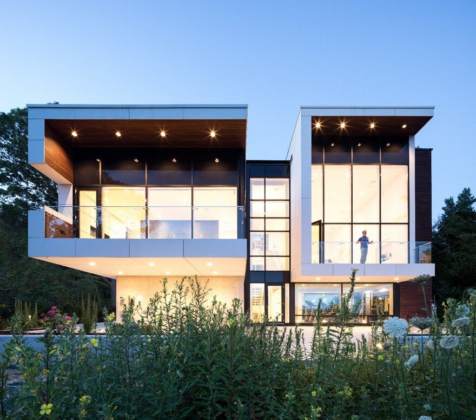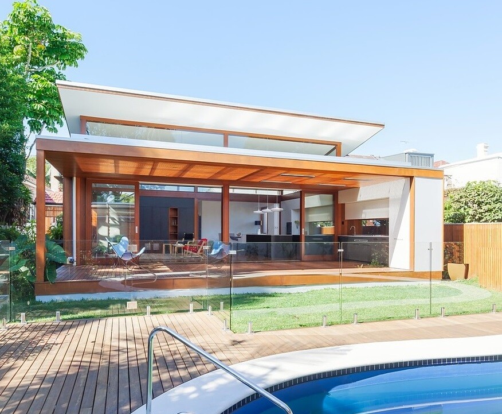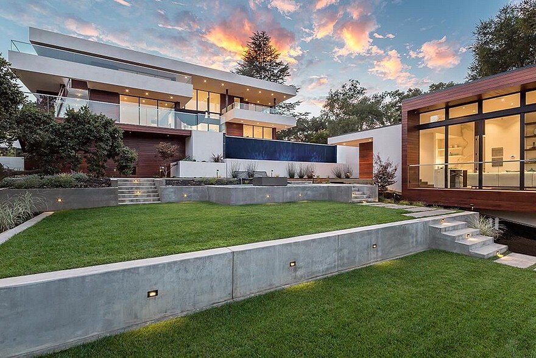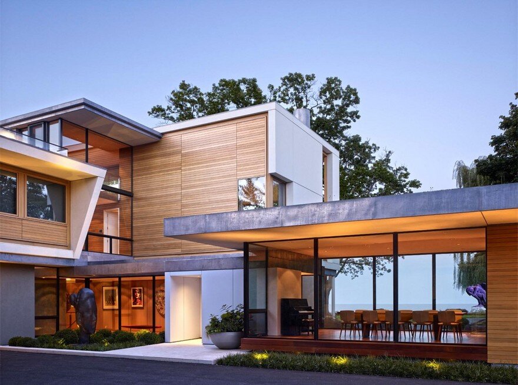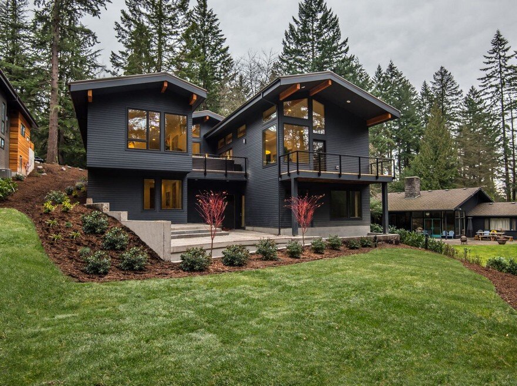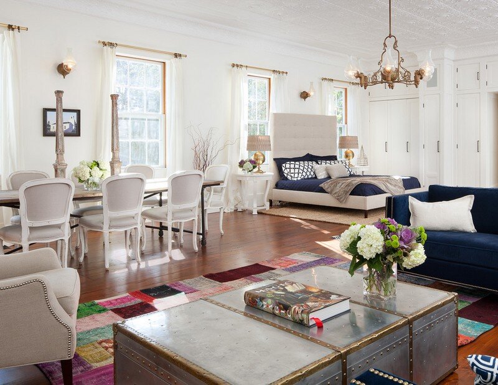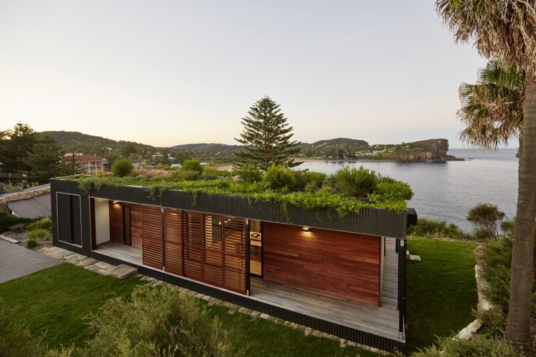Project: Pukapuka Road House
Architects: Belinda George Architects
Location: New Zealand
Photography: Simon Devitt
Text by Belinda George Architects
From the architect: The design of my own home was inspired by its rural setting. The house is a cluster of separate buildings arranged around a central courtyard and joined with glazed walkways. Much like a collection of vernacular buildings purposefully random in shape and size dependent upon function.
The palette of materials follows this logic as well, comprising of galvanized corrugated iron cladding and totara weatherboards left to naturally weather. The interior is lined with native timbers (rimu, kahikatea, and matai) salvaged from the northland rivers.
The fireplace surround is an attempt to recreate the material used in a century old dairy factory that is also on the site, a boney clay rubble and lime mixture.
The Pukapuka Road house uses recycled materials where possible. For example the windows are recycled steel joinery painstakingly restored but to off set the need for double glazing the large sliding doors are new timber joinery.
The forms reflect the simplicity of the New Zealand barns with every attempt made to hide the distracting details of the modern home. I hope that the house feels like it contains some old stories whilst still feeling new.

