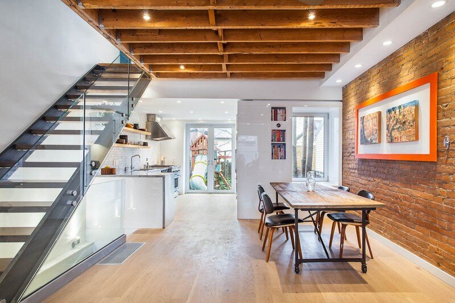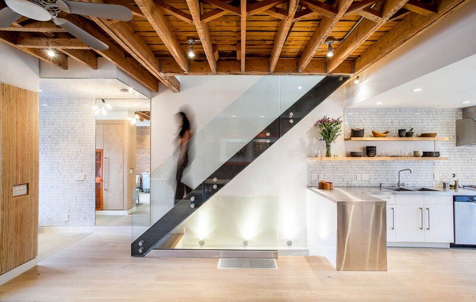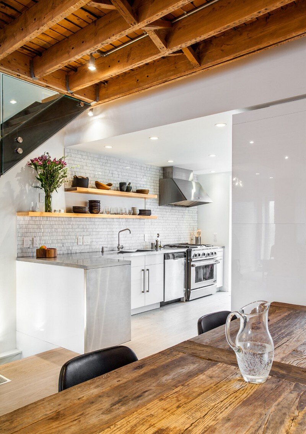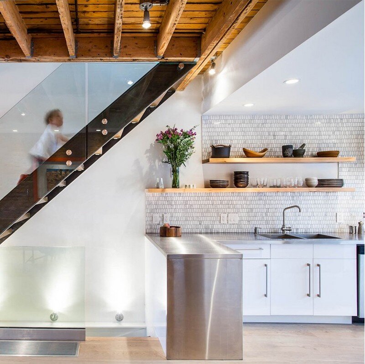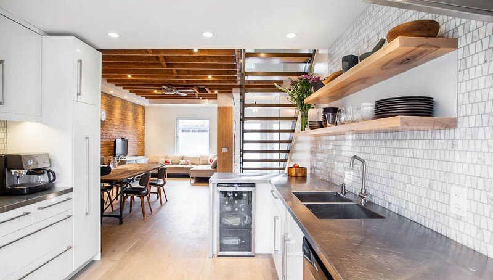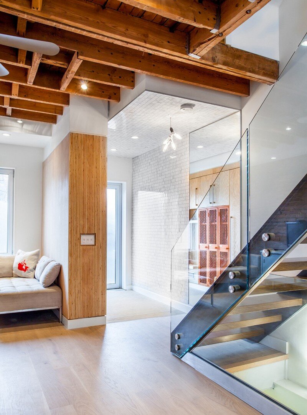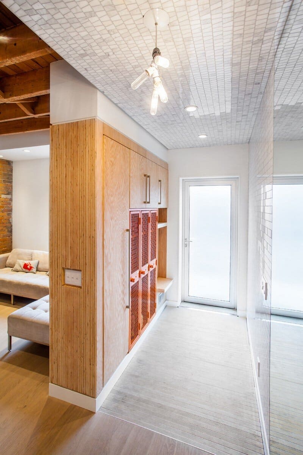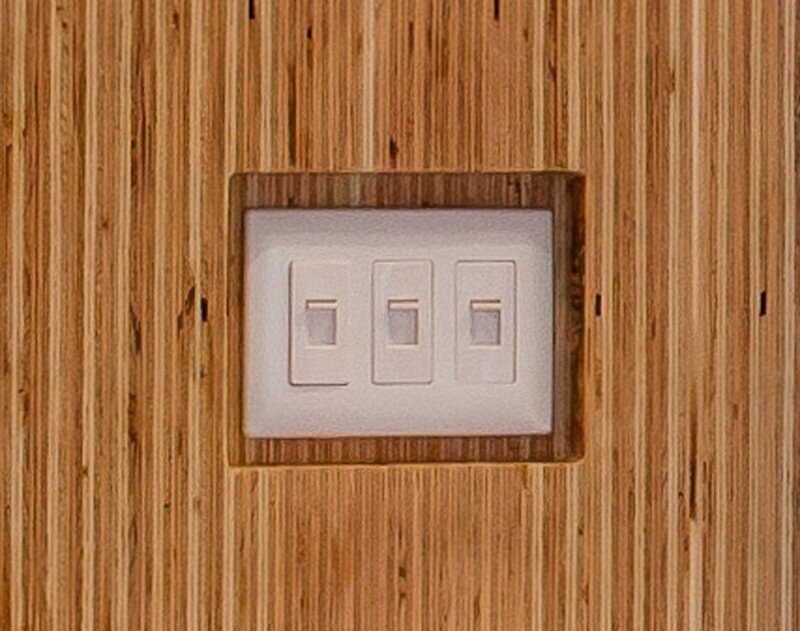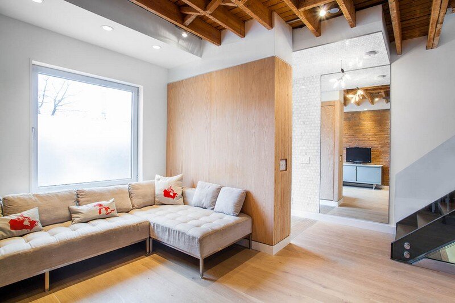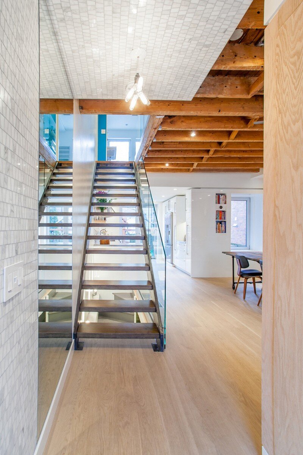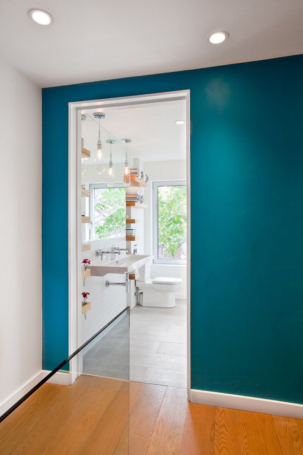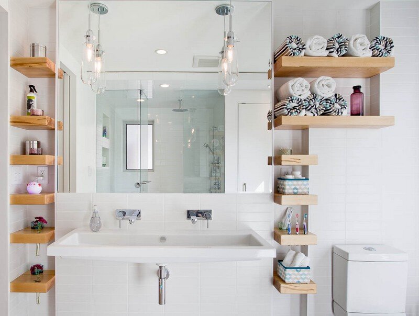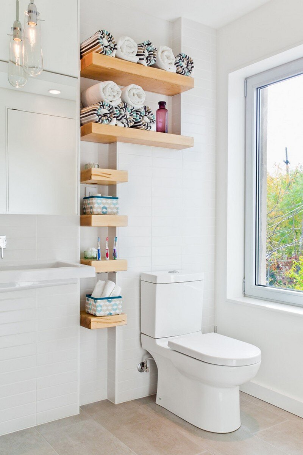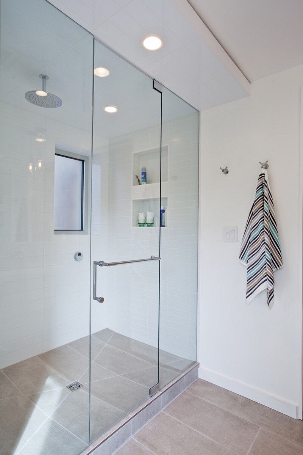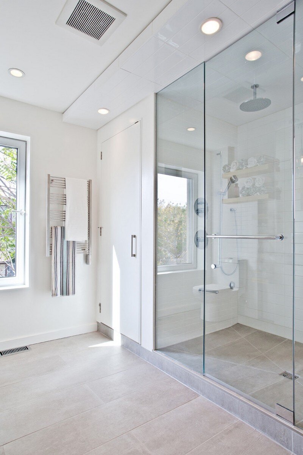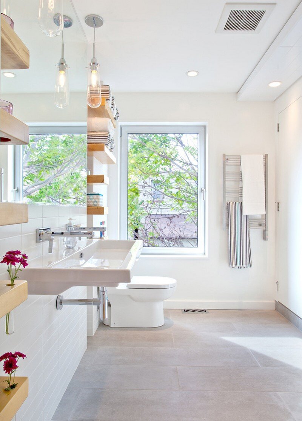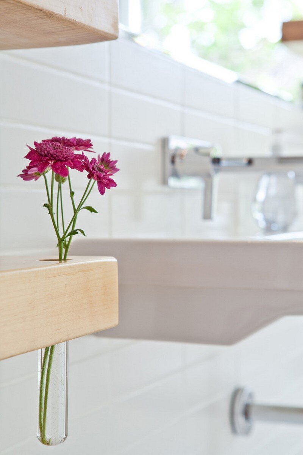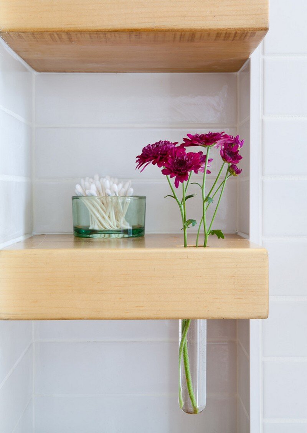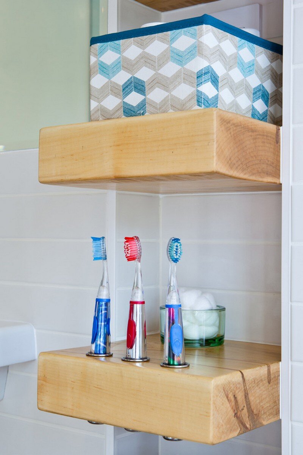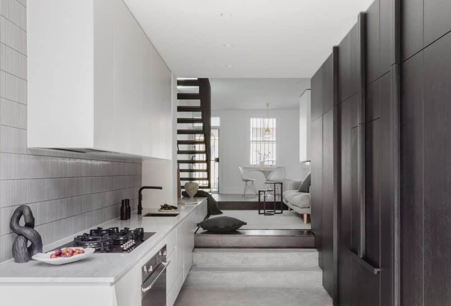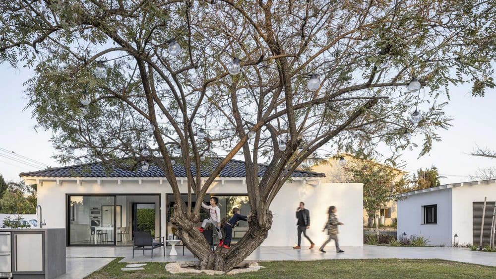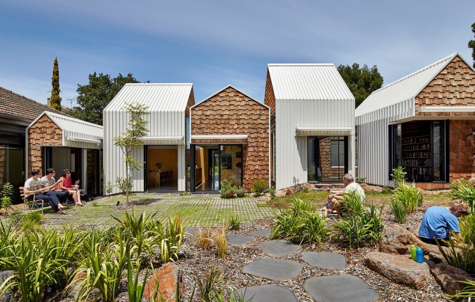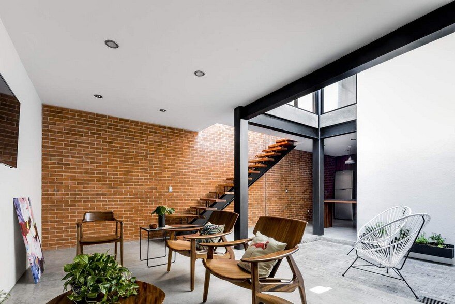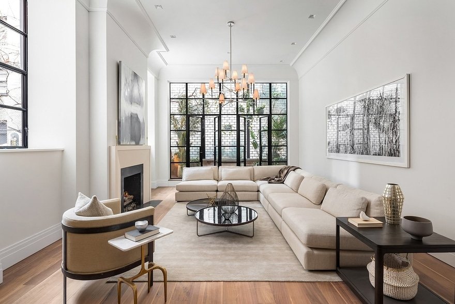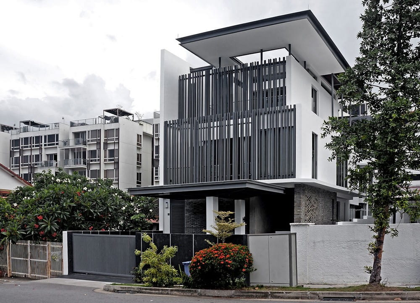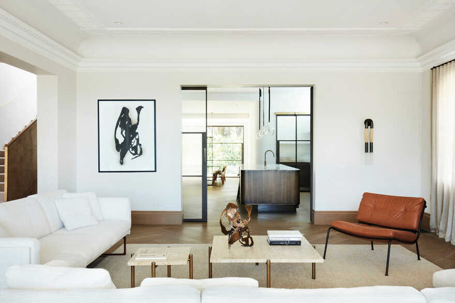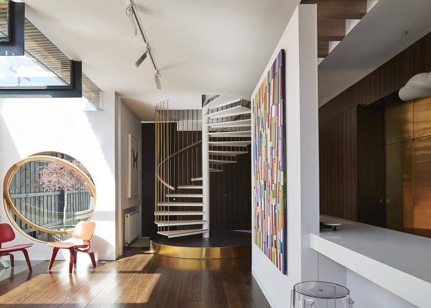Project: St Clarens house
Architects: Wanda Ely Architect
Location: Toronto, Canada
Photo Credits: Scott Norsworthy
Designed by Wanda Ely Architect, St Clarens house was conceived to embody the identity of a young, active family. The house has 213 square meters and is located in Toronto, Canada.
The client, an industrial designer, expressed an appreciation for the weight and texture of materials and a deep concern for ergonomic design. Drawing from this set of priorities, strong consideration was given to the material integrity, functionality and durability of every object and surface selected. The palette, a playful mix of rich, rustic materials paired with clean, contemporary and lustrous surfaces sets a stylistic tone that is carried through the house.
The new sleek materials were carefully composed to juxtapose the warm brick wall and exposed wood ceiling joists, creating a harmonious balance of old and new. Feature steel and glass stair provide a focal point in the space.
Rich, wood elements balancing cool, sleek, reflective surfaces
A unique, carefully crafted intersection of spaces and materials
The client’s desire for a kitchen that ‘felt like a machine’ informed the selection of robust, commercial-grade finishes, hardware and fixtures.
The composition of materials, dropped ceiling, and millwork storage element work to distinguish the entrance to the home
Storage closets were designed around three vintage metal lockers, one for each child in the family. Inset metal floor grate captures dirt and mud at entrance
Switch cover insert into entrance millwork
The projection of the dropped ceiling expands the entryway, while the millwork acts as a warm wood backdrop for the living space
Open-tread stair allows for maximum light and visibility through the space
In the open studio area, a vibrant blueprint-blue chalkboard ‘idea wall’ – a nod to the client’s industrial design background – acts as a surface for playful messages, drawings, and homework
Trough sink allows all three children to brush their teeth at once. Inset open wood shelves are custom designed to hold bathroom accessories
Carefully composed shelving placement
Steam shower fits full family of five
Oversized porcelain floor tiles with board-pressed concrete texture was chosen to compliment the industrial material palette, while maintaining a spa-like sophistication
A bright, generous bathroom for a family of five to share comfortably
Whimsical elements integrated into the functional design, add subtle splashes of colour into the space
Off-the-shelf glass containers are inset into wood shelves to allow for the orderly storage of bathroom supplies
Stainless steel toothbrush holders for each of the three children are inset into the wood shelves.
Thank you for reading this article!

