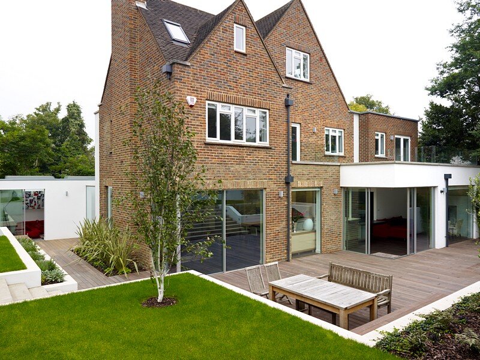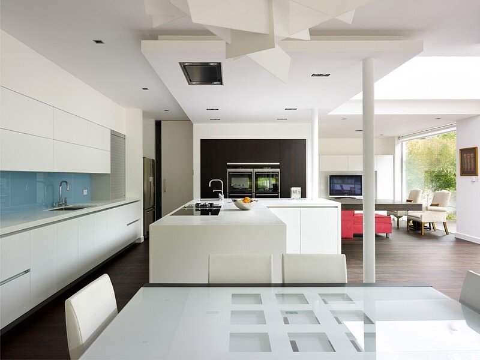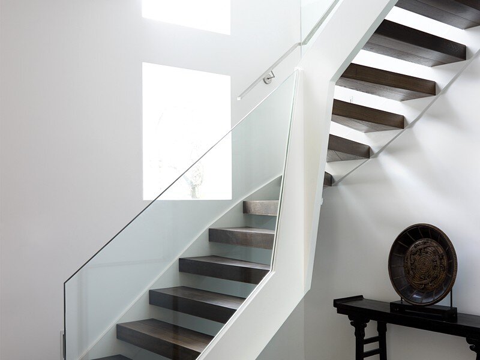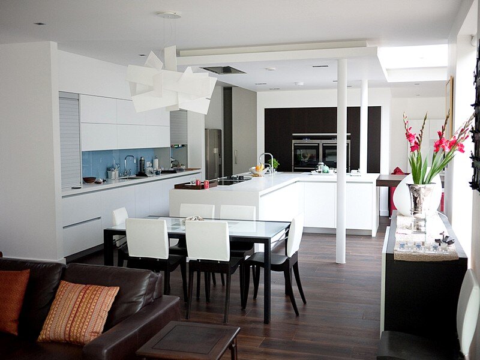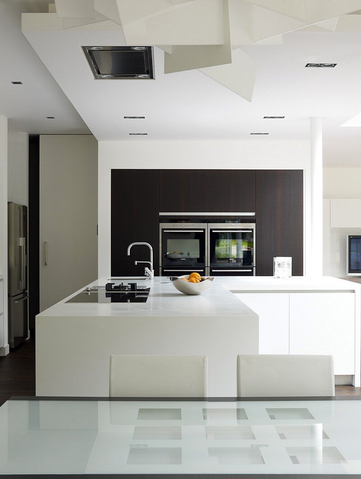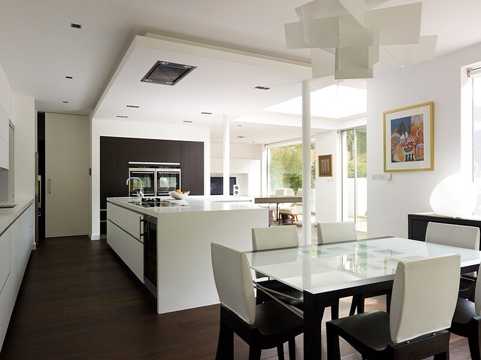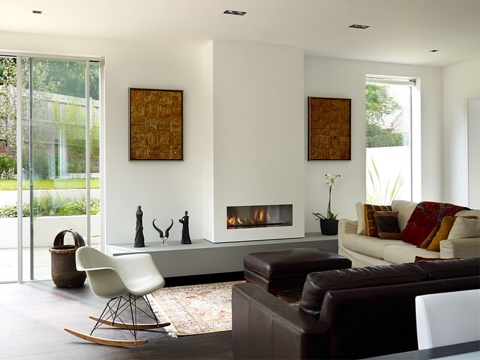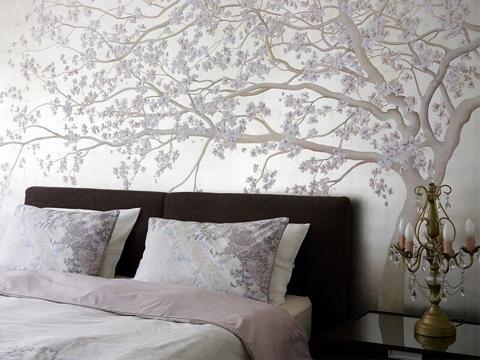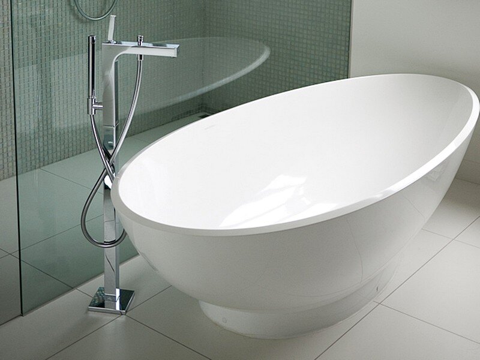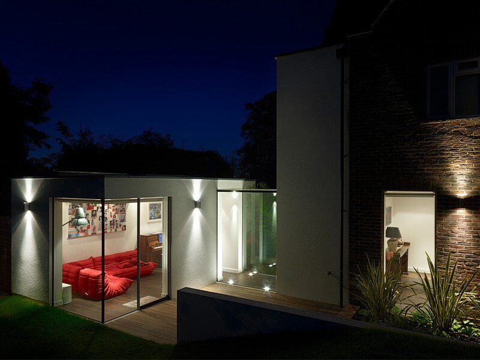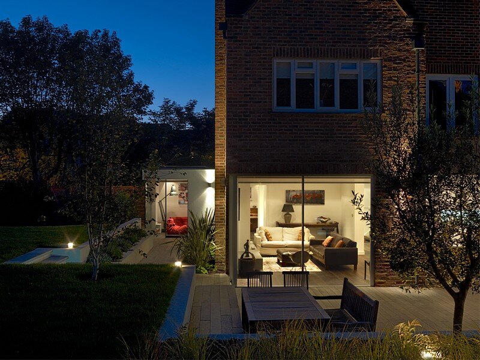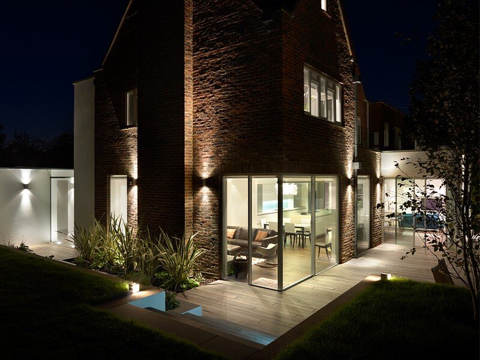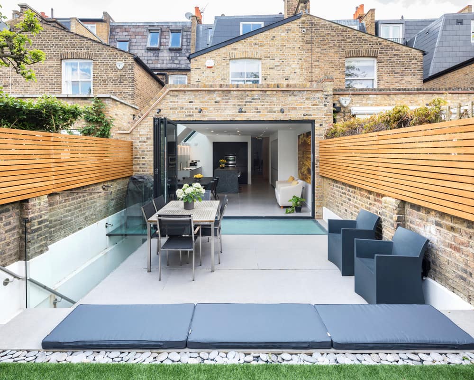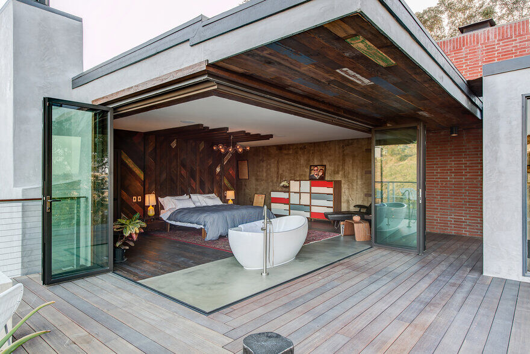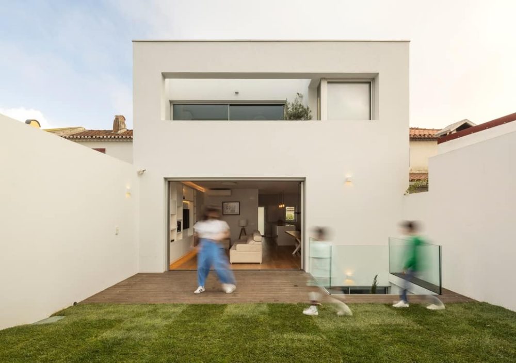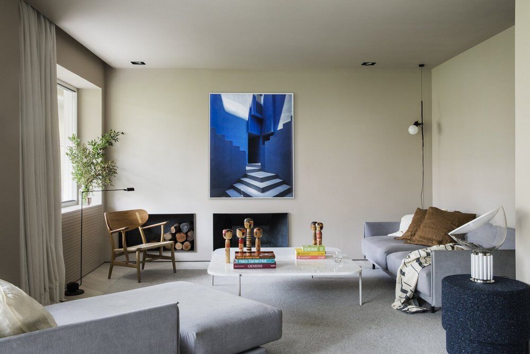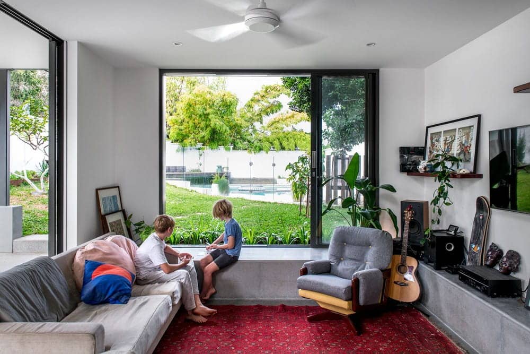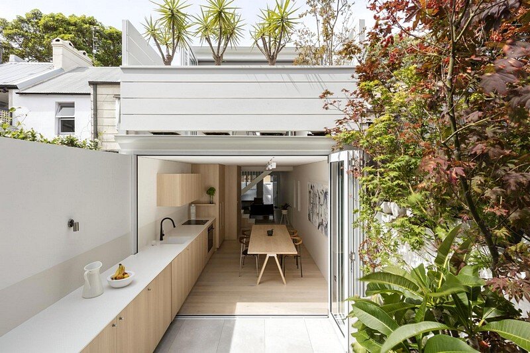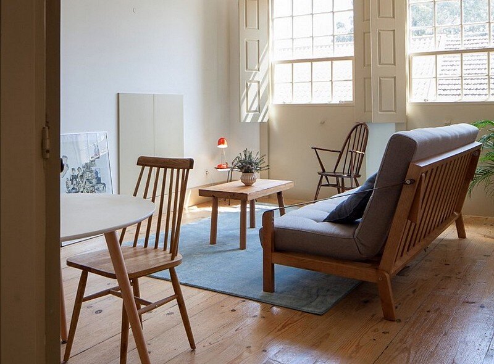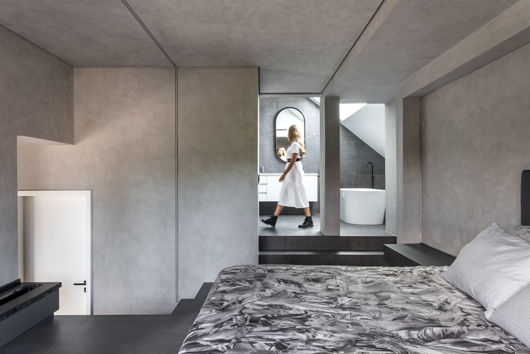Wimbledon House project is a sensitive but contemporary restoration and extension of a 1950s detached family home set to the bottom of the hillside near Wimbledon village. The house was recently completed by London-based 3s Architects and Designers.
From a revamped hallway, the visitor is drawn into an open space kitchen, dining area, lounge area and living area. A bright all-glass corridor links the main building to a stand-alone single storey outbuilding which cleverly blocks off views of the public road and ensures privacy on a partially exposed site.
The sculptural staircase with its striking triangular window leads to the upper hallway and beyond to the main bedrooms.
The master bedroom wing on the right side of the building encompasses an en suite bathroom, dressing room and bedroom and has access to one of the sun terraces. The two large terraces feature frameless glass balustrades and are accessible from a majority of the bedrooms.
Through full height glazing, the visitor looks out to a beautifully redesigned garden and terrace area. Wide stone steps are set within a retaining wall that carefully steps back towards the hill and frames the house with platforms and differently terraced grass levels. Photography by Alistair Nicholls
Thank you for reading this article!

