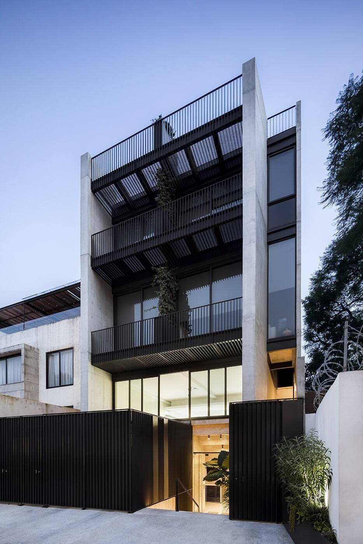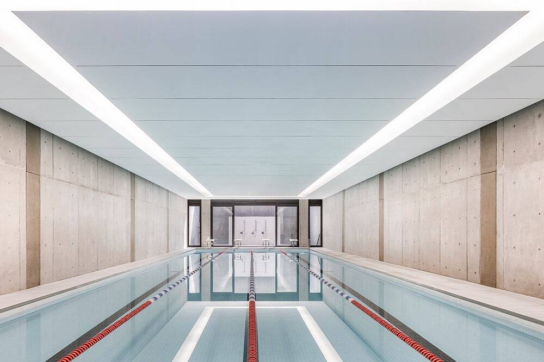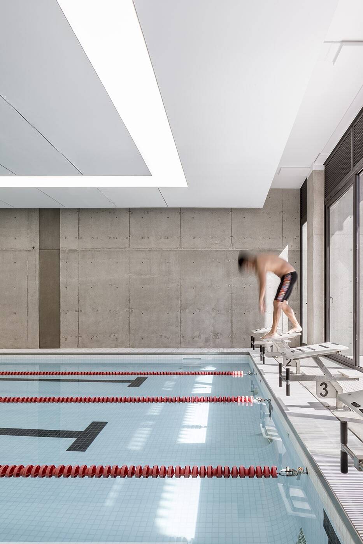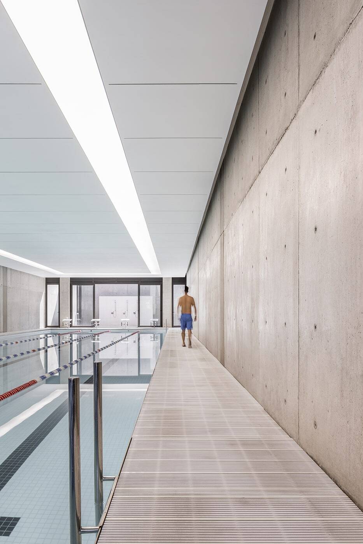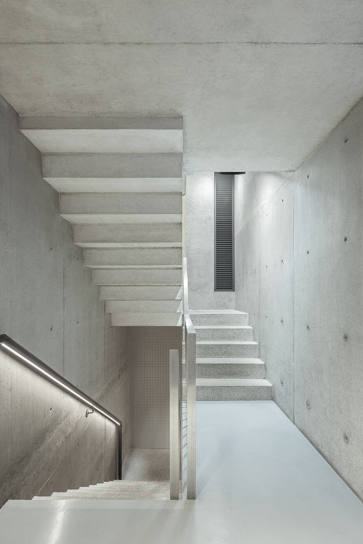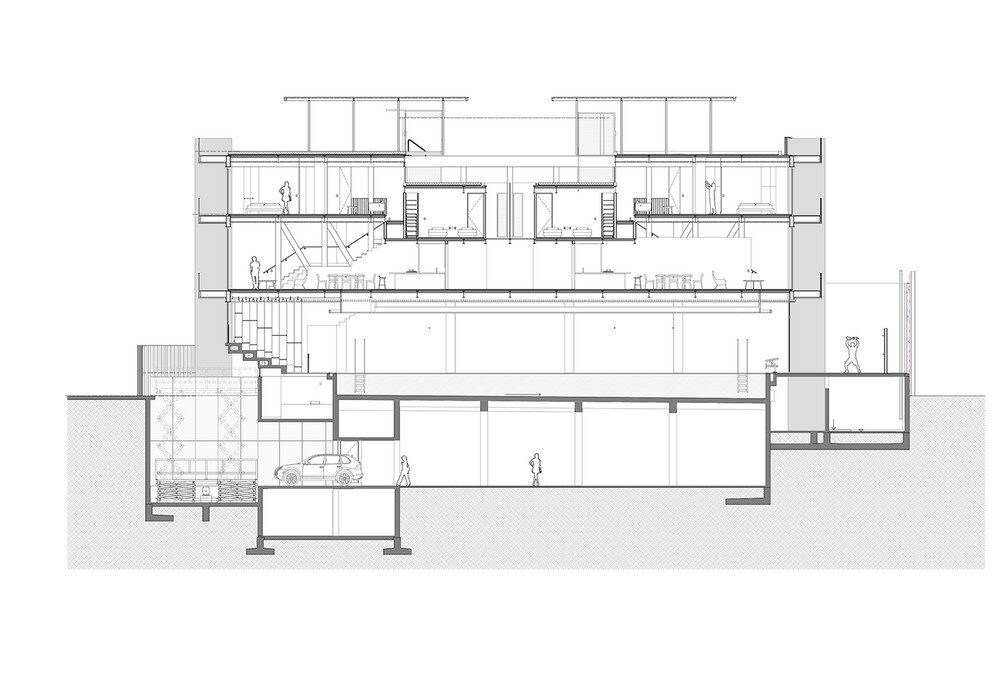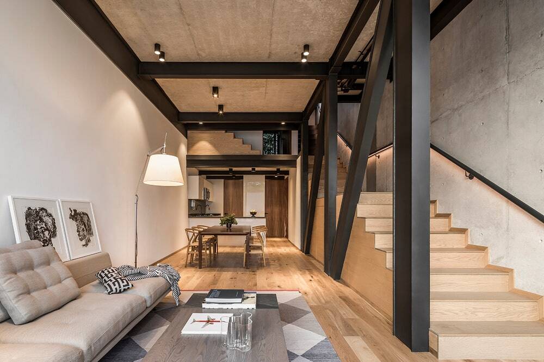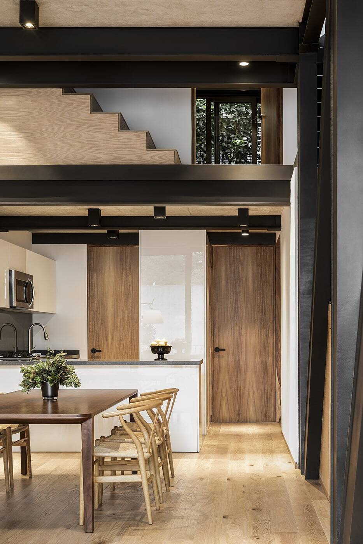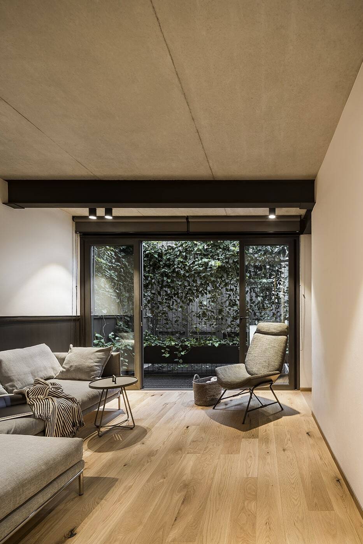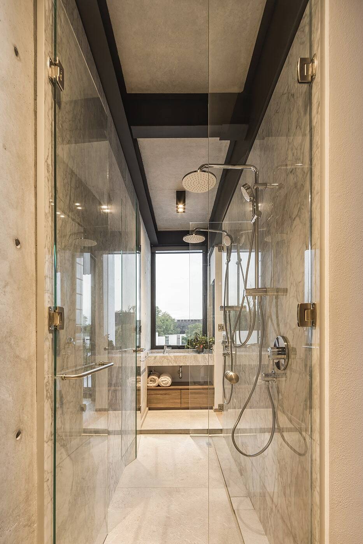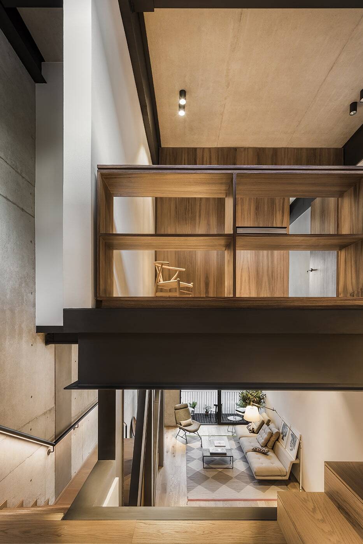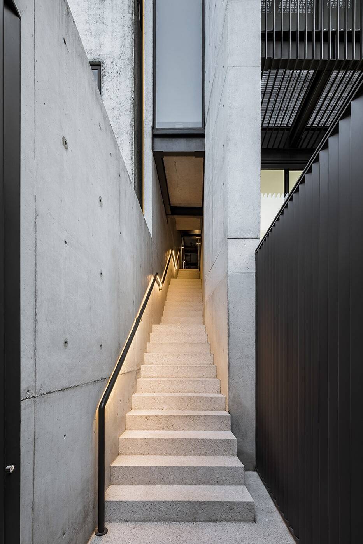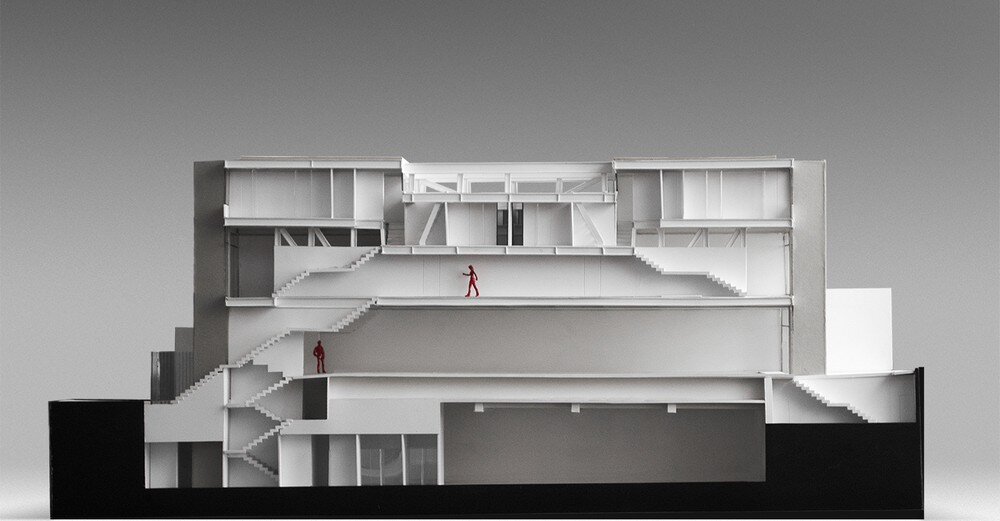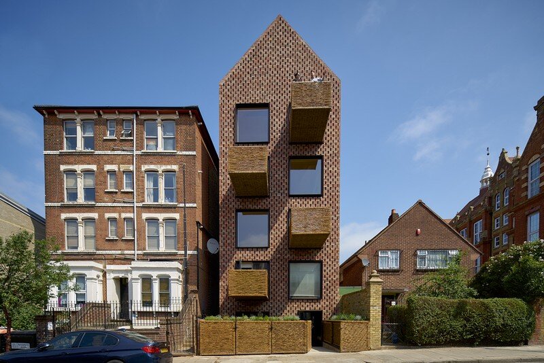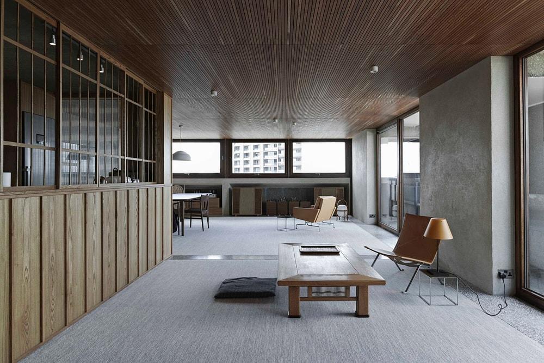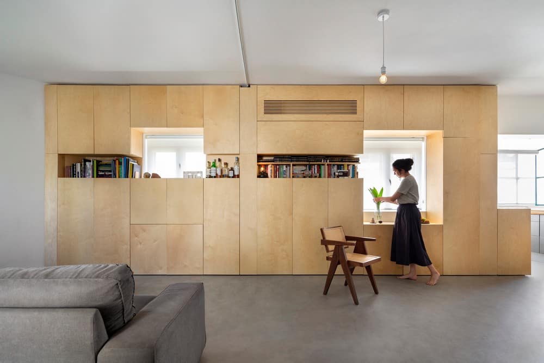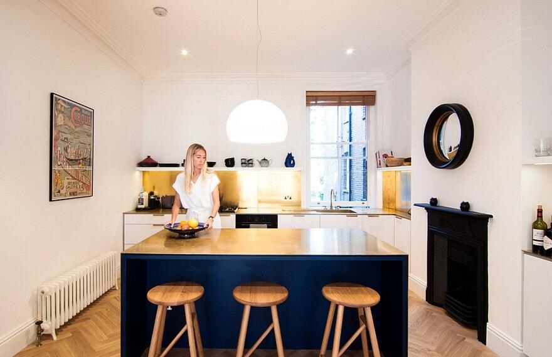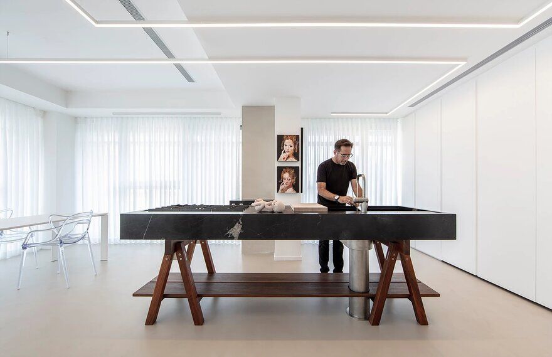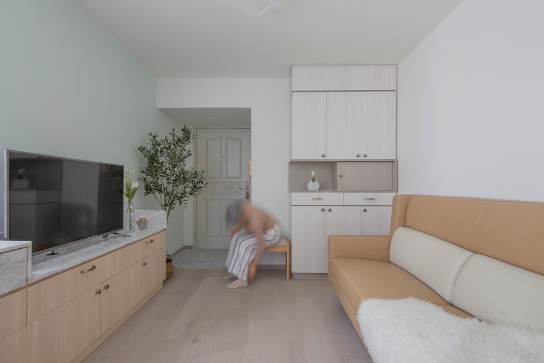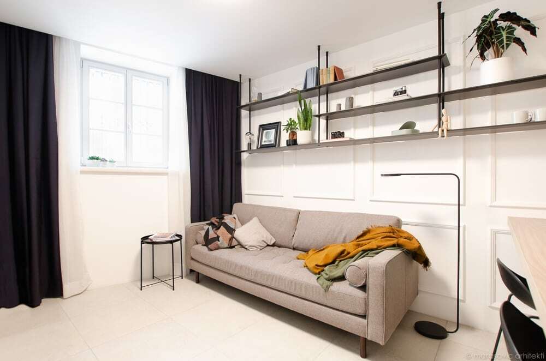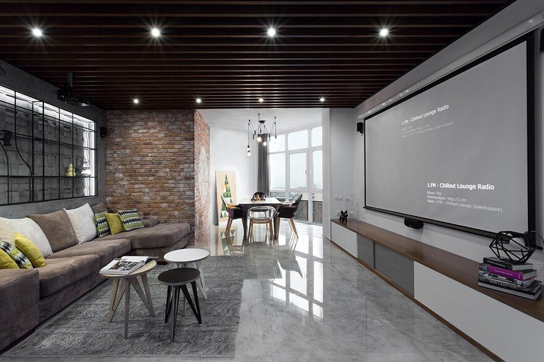Project: Águilas 324 / Swim School and Four Duplex Apartments
Architects: Soler Orozco Arquitectos
Team: Design Team Juan Soler, Alan Orozco, Omar Morales, Alberto Villar
Structural Engineering: FVS Ingenierías
MEP Engineering: M3 Ingenierías
Landscape design: Entorno Taller de Paisaje
Location: Ciudad de México, Mexico
Size:1,345 m2
Photography: César Béjar
Located in the south of Mexico City, this discreet building is on a plot measuring 10 meters across and 40 meters deep and houses a swim school and four duplex apartments with underground parking for 16 cars.
Constructed out of concrete and steel and designed in section, the mixed-use program and property size were the determining factors of the solution.
The parking and the swim school required a column-free space and the optimization of the available width. The 8-by-23-meter pool spans almost half of the property’s surface, and must allow sufficient space (1-meter-wide walkways) for coaches to be able to walk around it. Above, the apartments need to have independent street access and to maximize the saleable area.
The structure is the key to the design proposal: the pool’s weight requires a transversal structure (across the shorter distance), as opposed to a longitudinal one for the apartments above. This allows the property line walls to be simple partitions, freeing up the largest-possible space for the pool. Four sturdy concrete columns set back one meter from these walls work like table legs, supporting a 7-meter-high, 30-meter-long truss that contain the two-story apartments.
With two axes of symmetry and a single typology, the four, two-story apartments have 5-meter frontages. A series of different interior levels creates a one-and-a-half-height living room; a second bedroom occupies an intermediate level; while the family room and master bedroom are located half a level above. Each apartment has two, 8-square-meter terraces, one per level, in addition to a roof garden, covered by a light metallic structure that supports the pool’s solar heating system.

