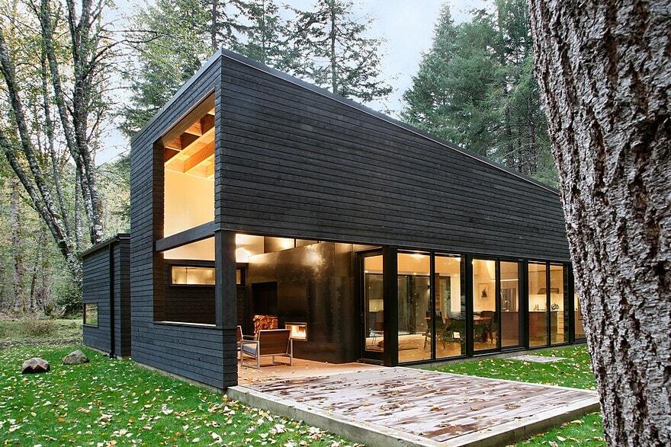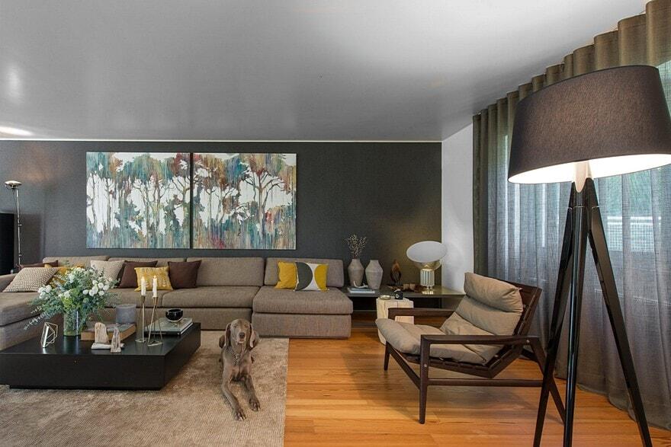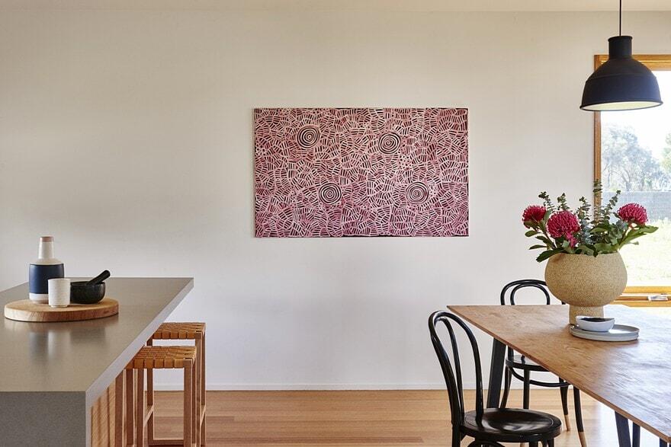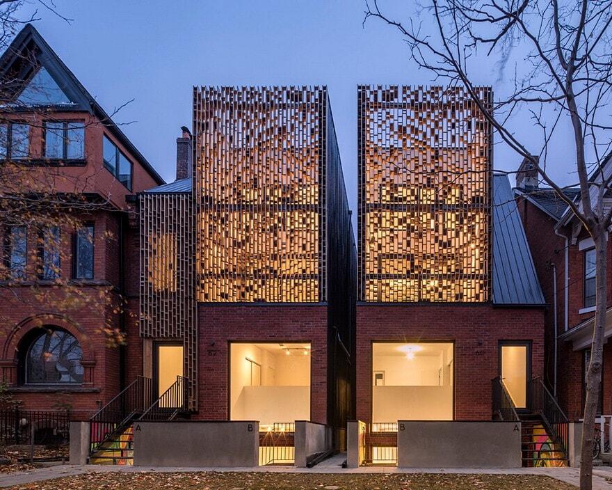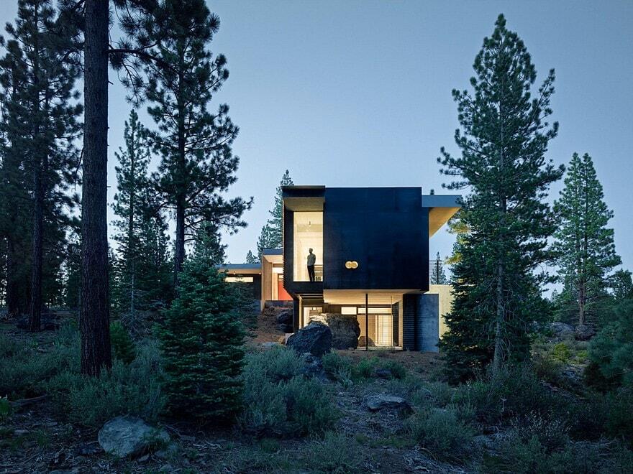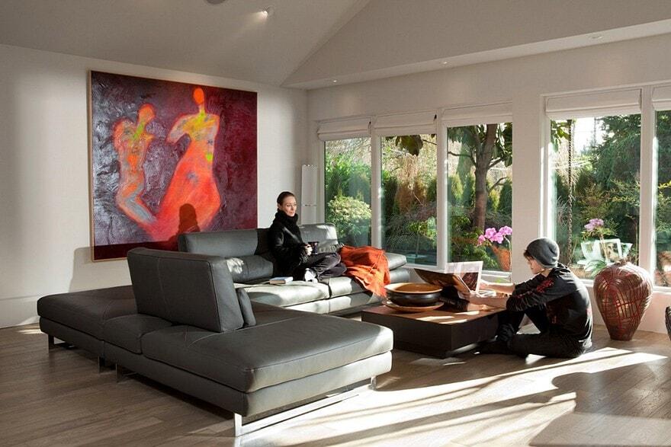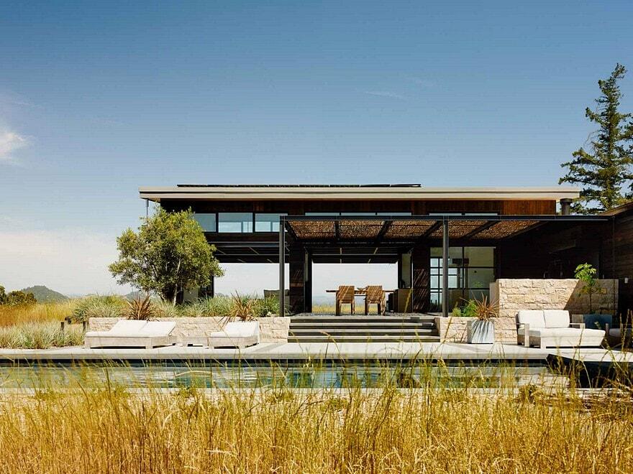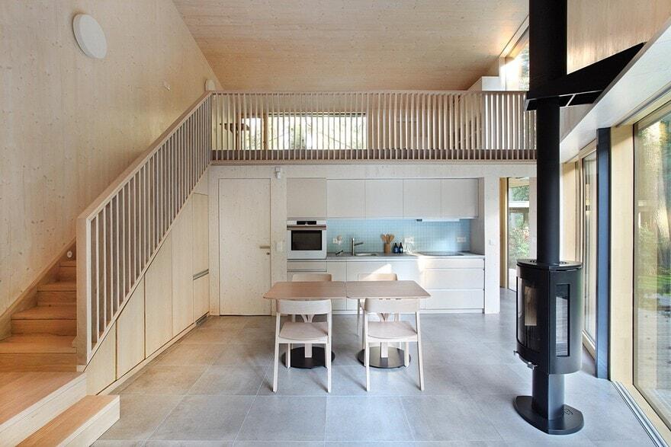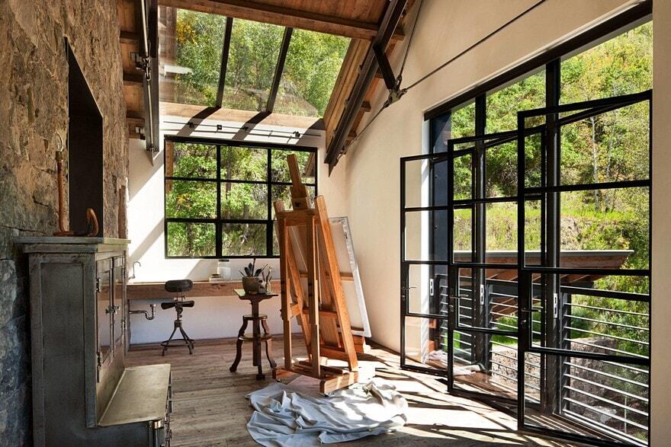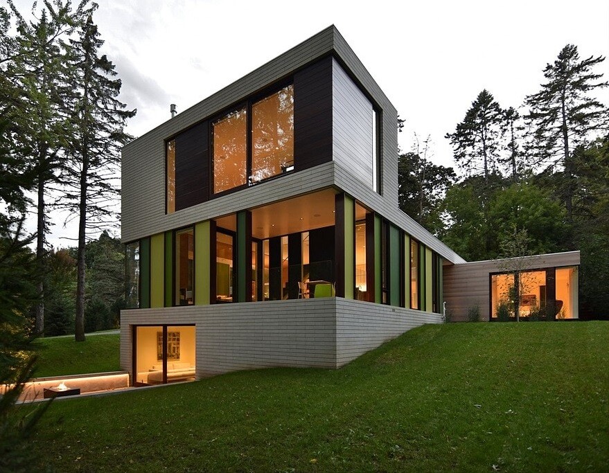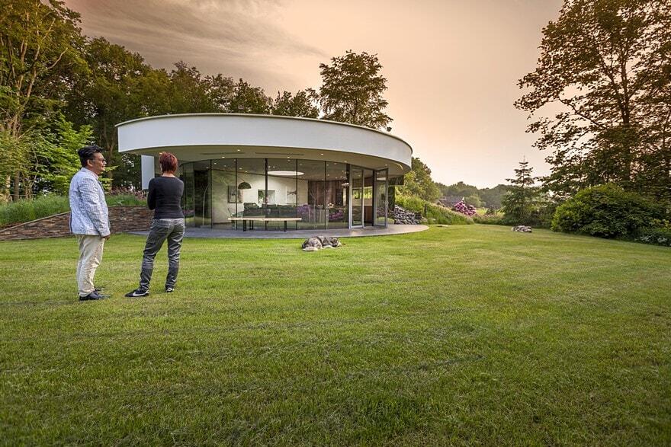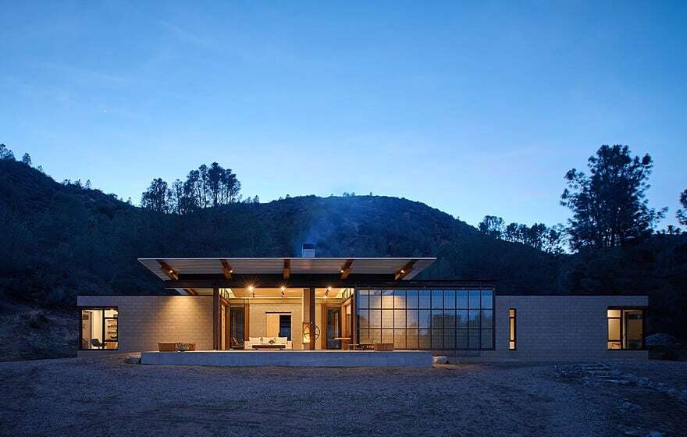White River House / Robert Hutchison Architect
Architects: Robert Hutchison Architect Project: White River House Design Team: Robert Hutchison, Scott Claassen, Wenjing Zhang Location: Greenwater, Washington, USA Project Year 2015 Photography: Mark Woods This small residence located on the banks of the White River five miles from Mt. Rainier quietly blends into the surrounding forest. White River House was designed by Robert Hutchison […]

