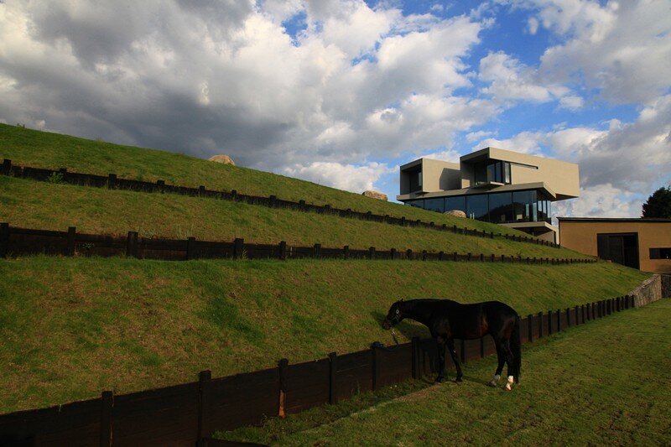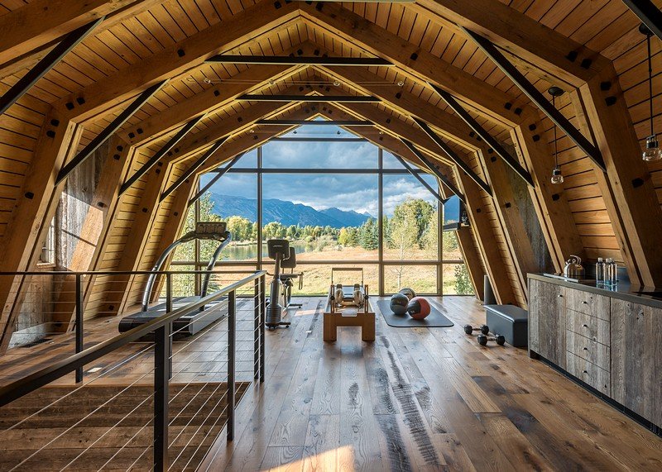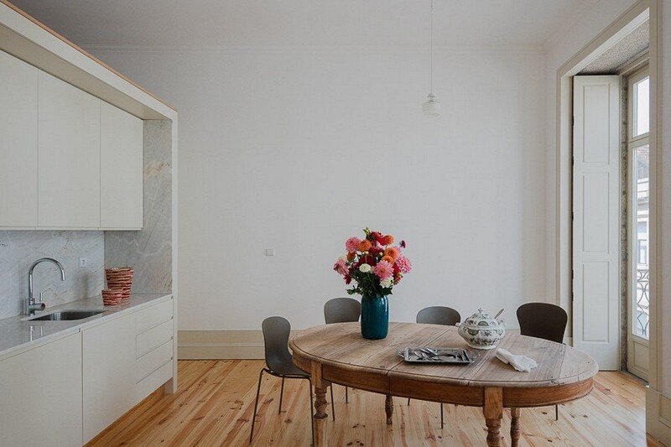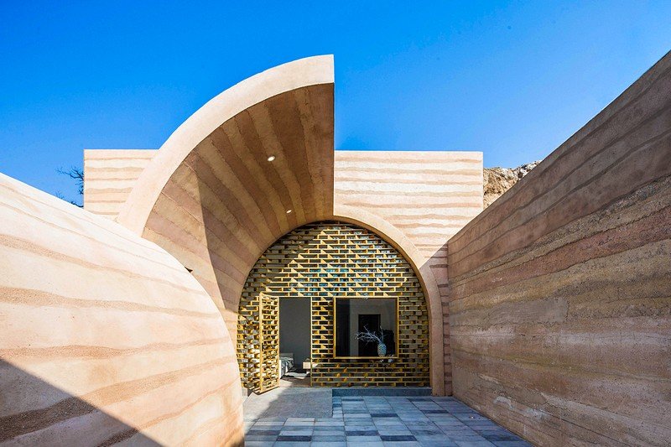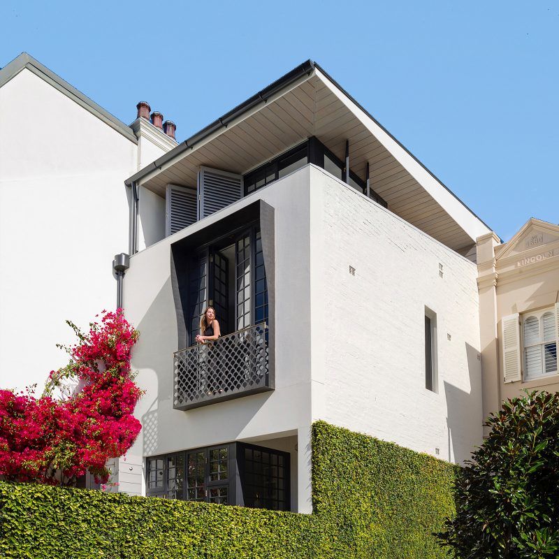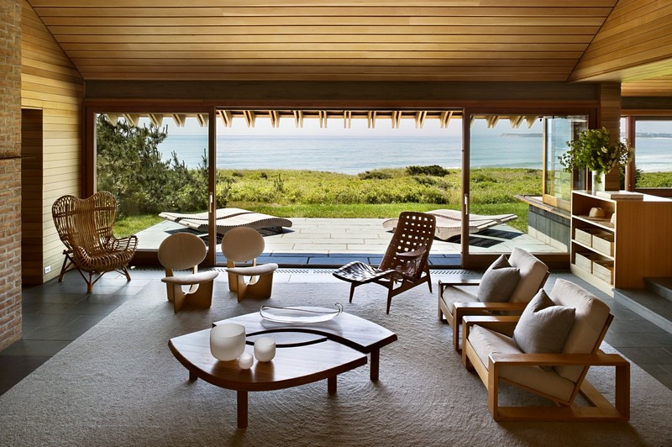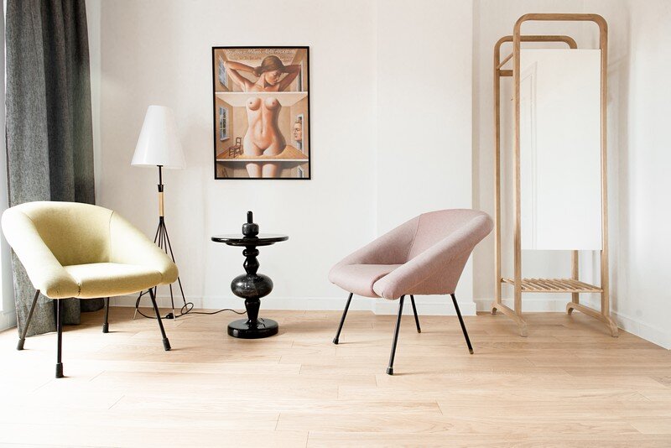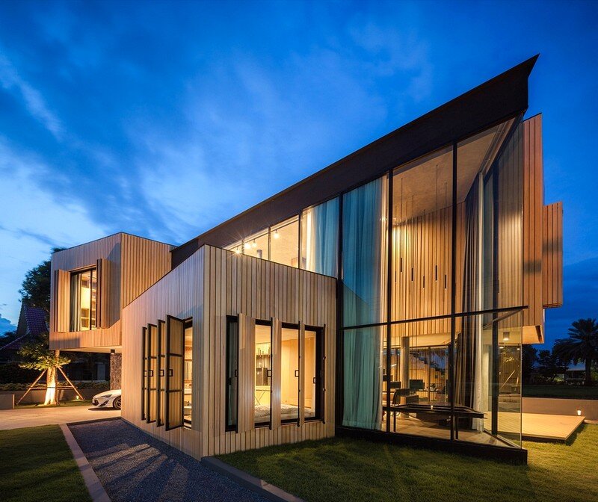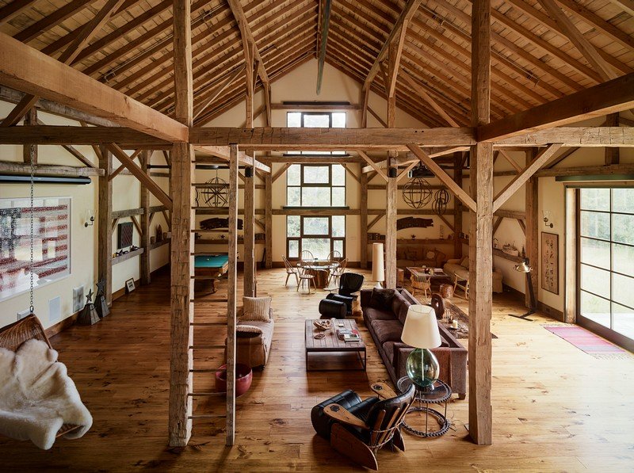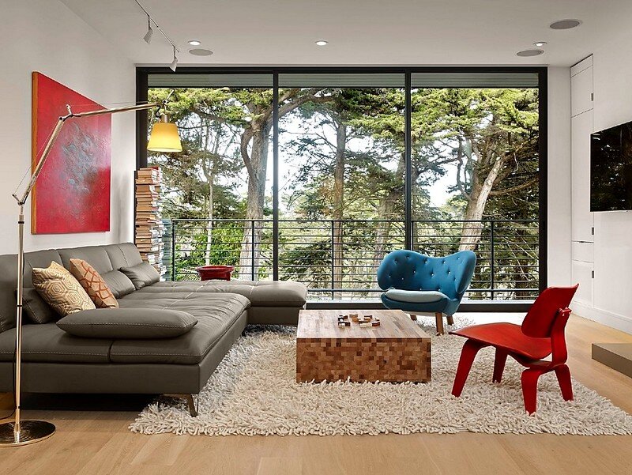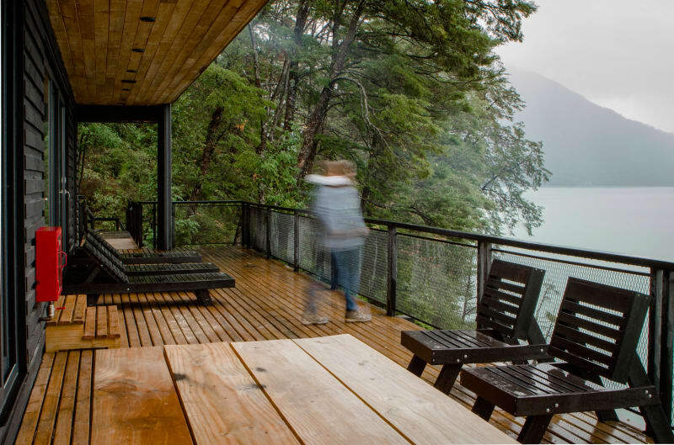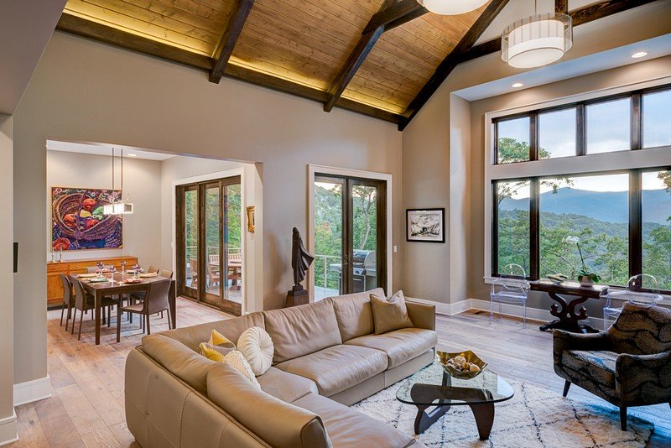Rancho del Arbol / Codigo Z Arquitectos
Architect: Código Z Arquitectos Project: Rancho del Arbol Chief Architect: Javier Zarazúa Tanaka Design Team: Juan Antonio Flores, José Carlos Montaño, Luz del Carmen Munguía Rugs: Bensire Builder: Comsa SA de CV Location: Salazar, Estado de México, Mexico Photography: Sófocles Hernandez Rancho del Arbol is a private residence designed by Mexican studio Codigo Z Arquitectos. Conceptually […]

