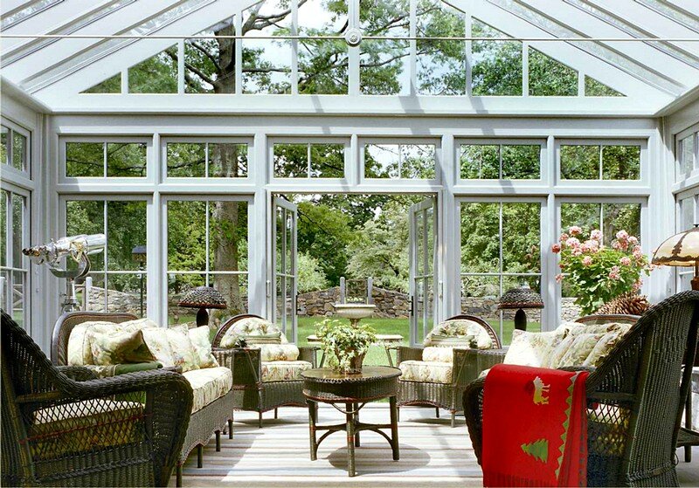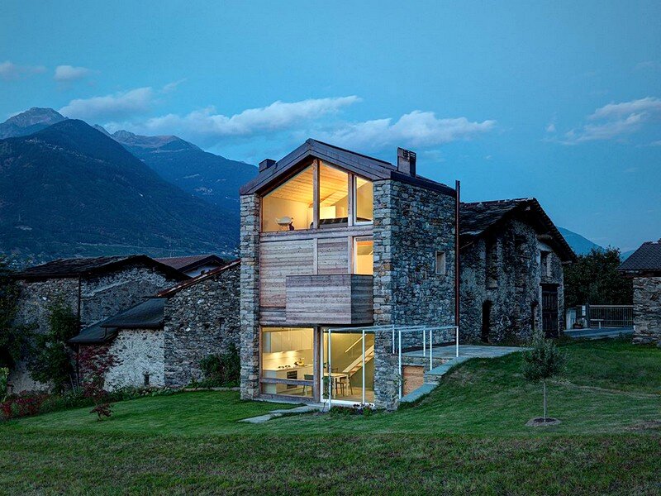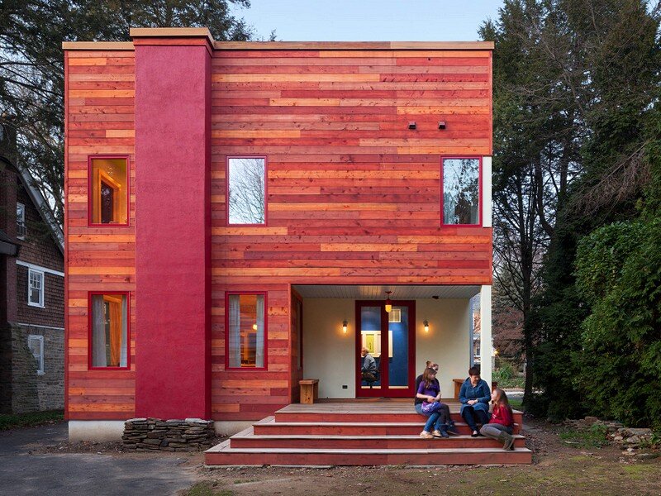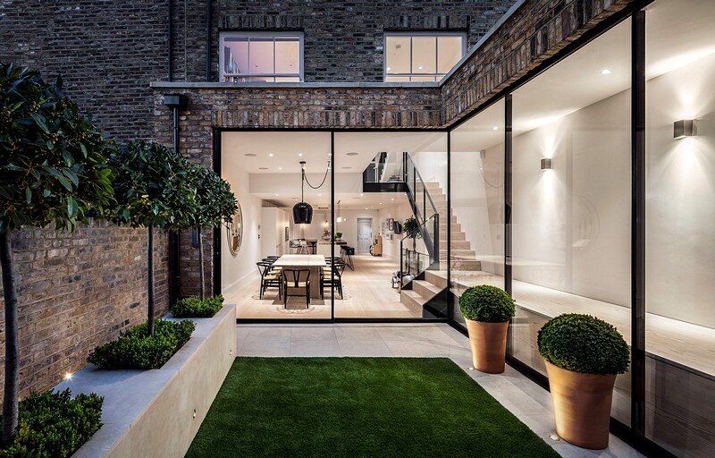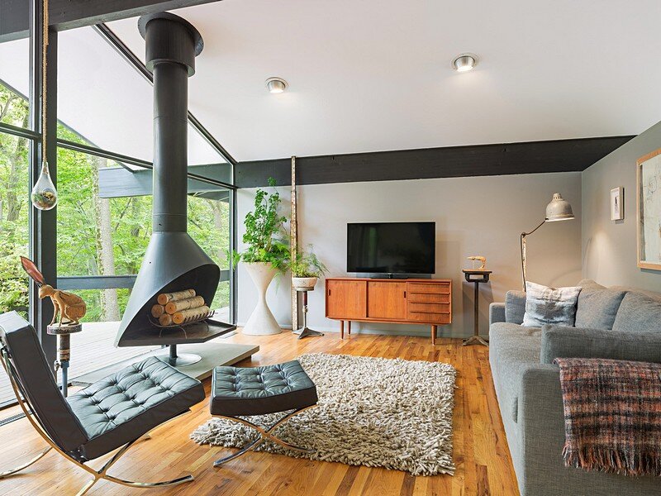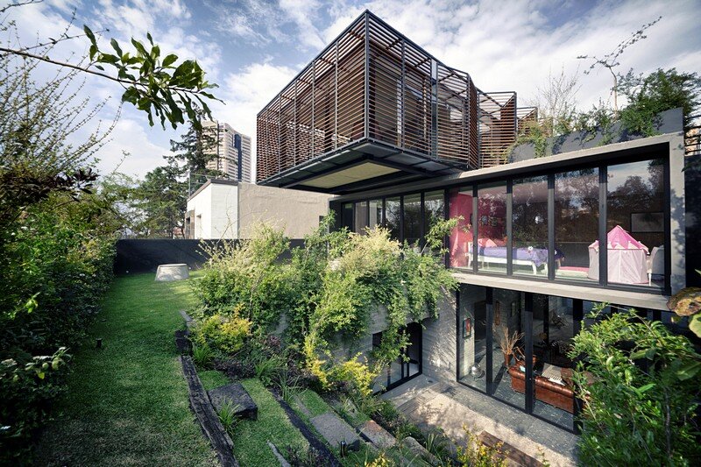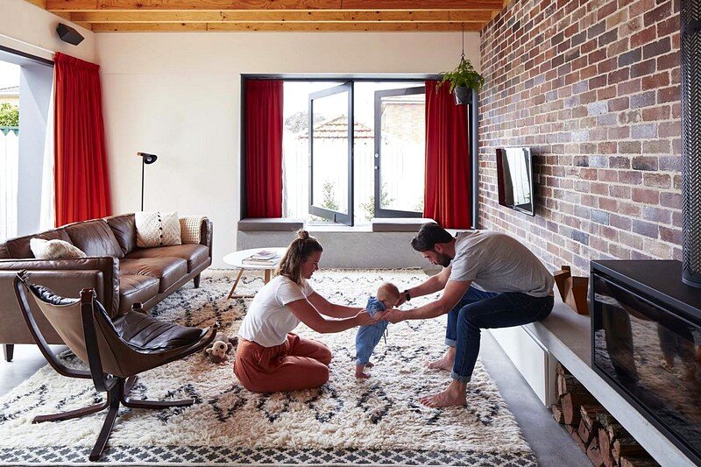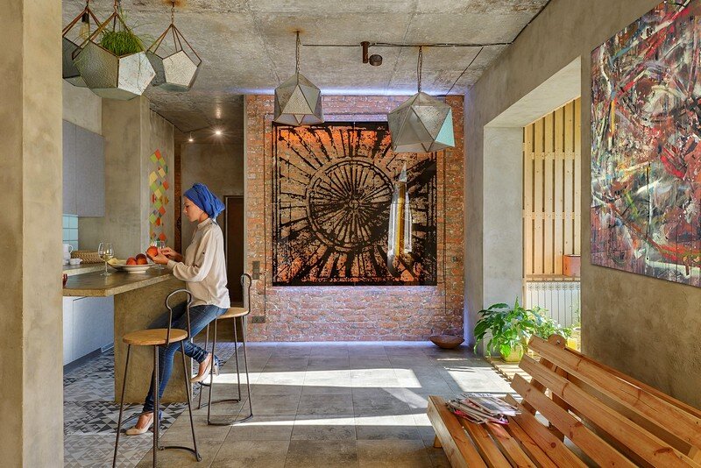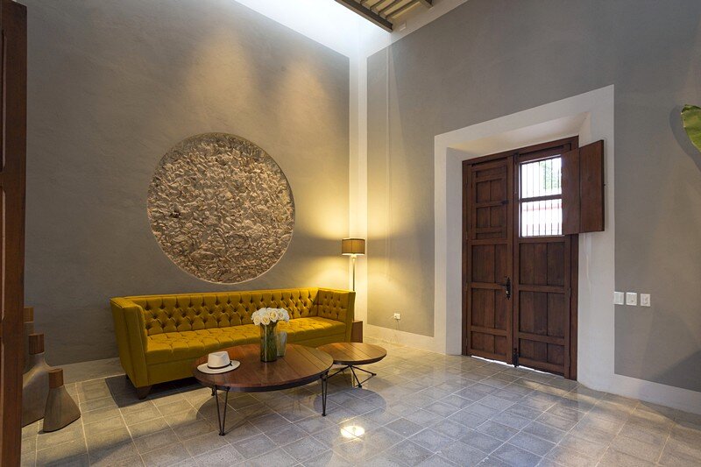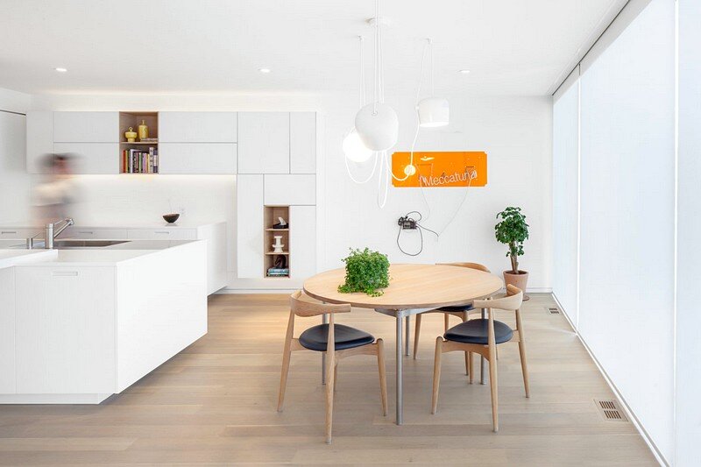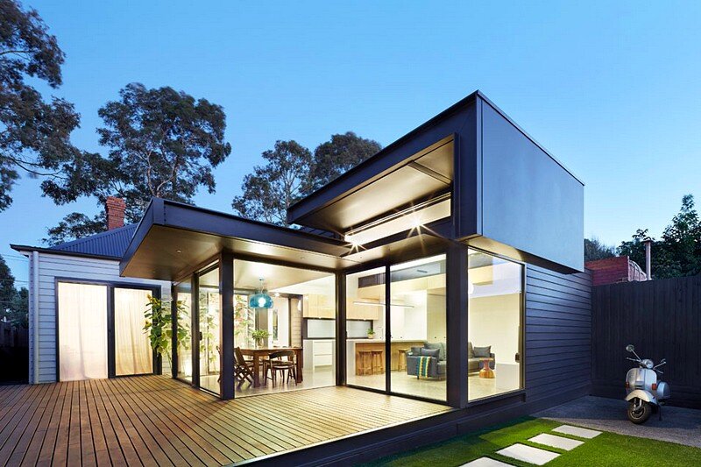1870 Rustic Barn Restored by Douglas VanderHorn Architects
Architects: Douglas VanderHorn Architects Project: Rustic Barn Location: Greenwich, Connecticut Photography: Woodruff Brown Photography This huge, sawn-timber hay barn was originally built circa 1870. Located in Greenwich, this rustic barn was recently restored and renovated by Douglas VanderHorn Architects. The restored barn is now a guest house, garage and wine cellar for a residential estate […]

