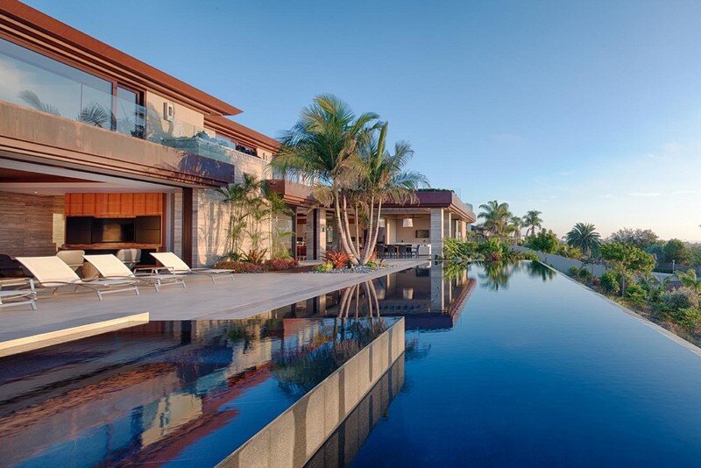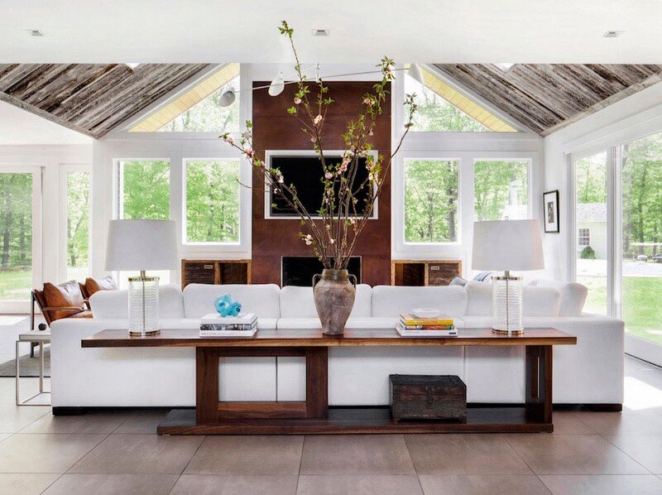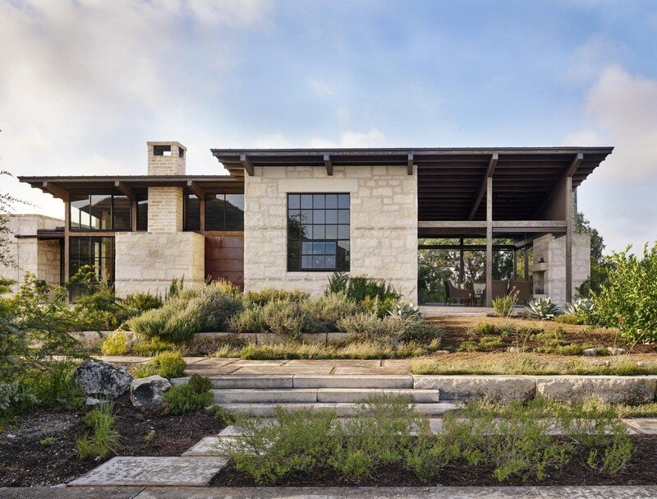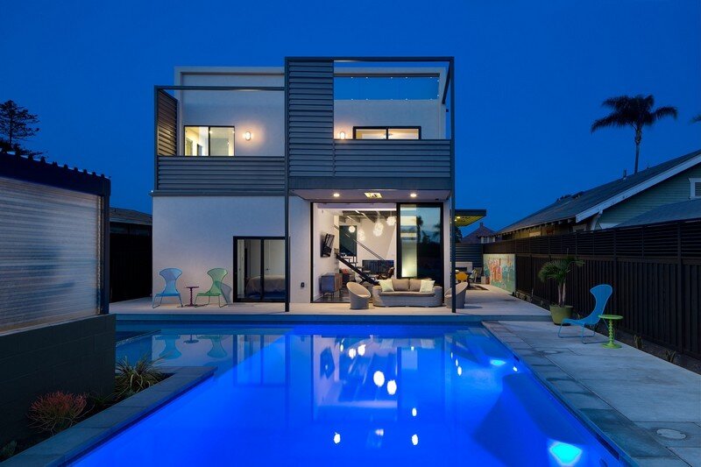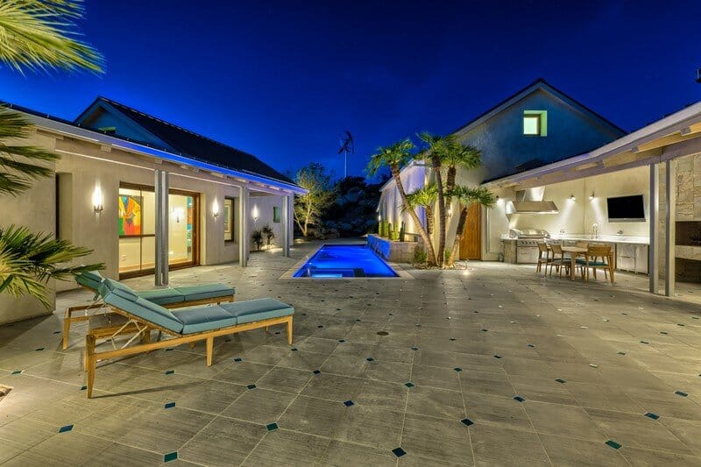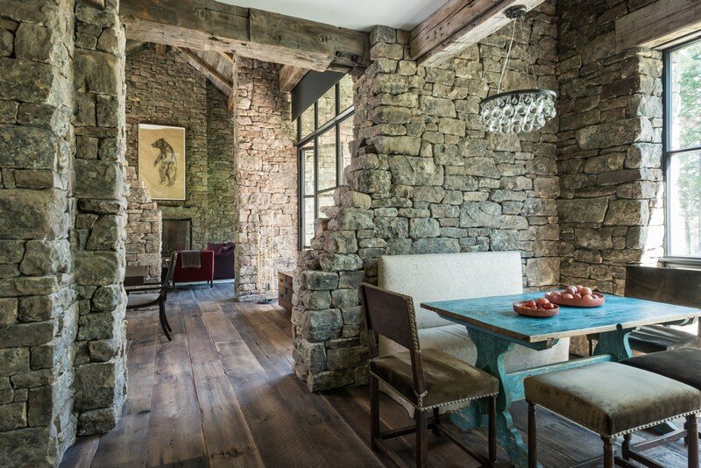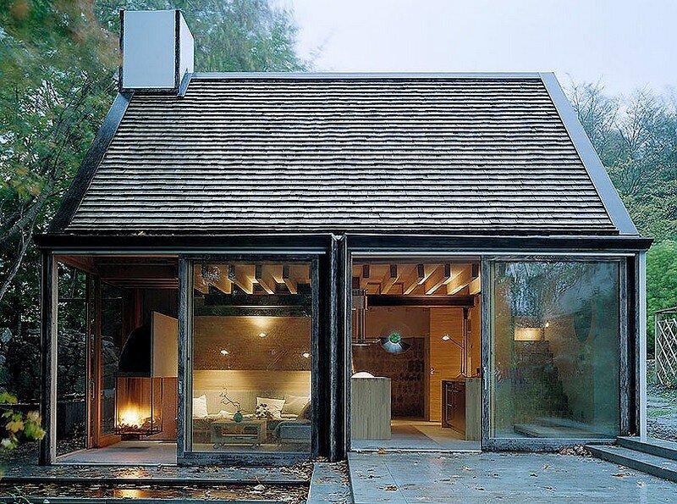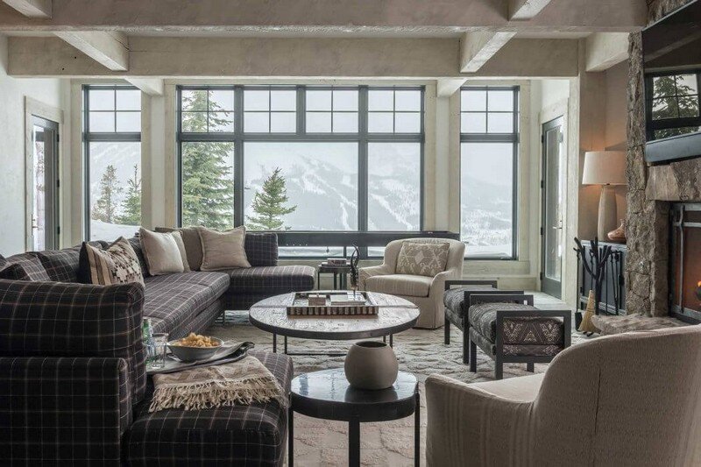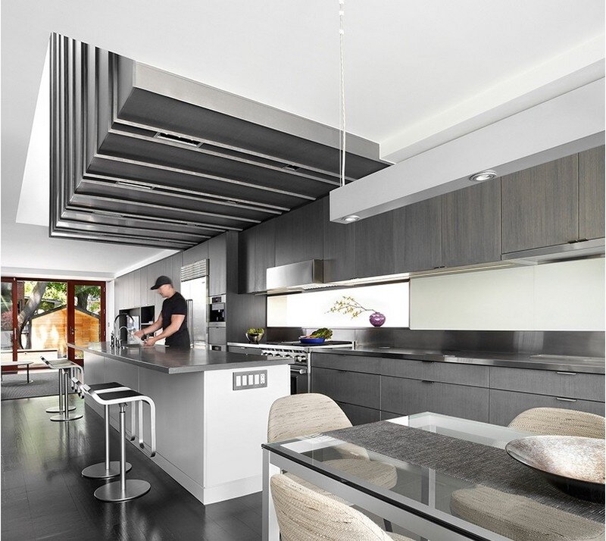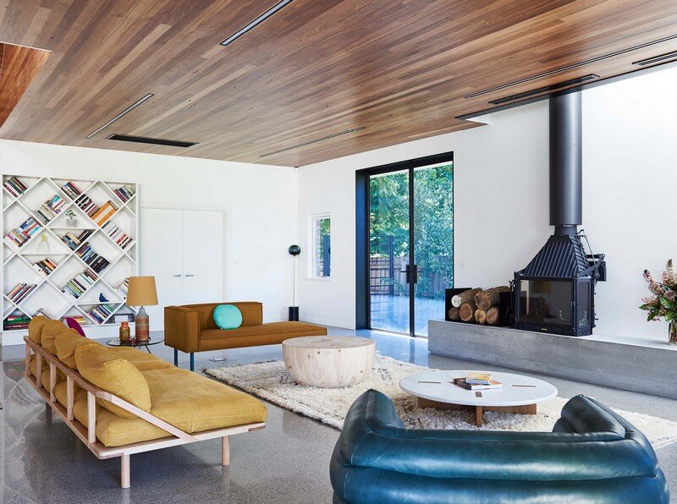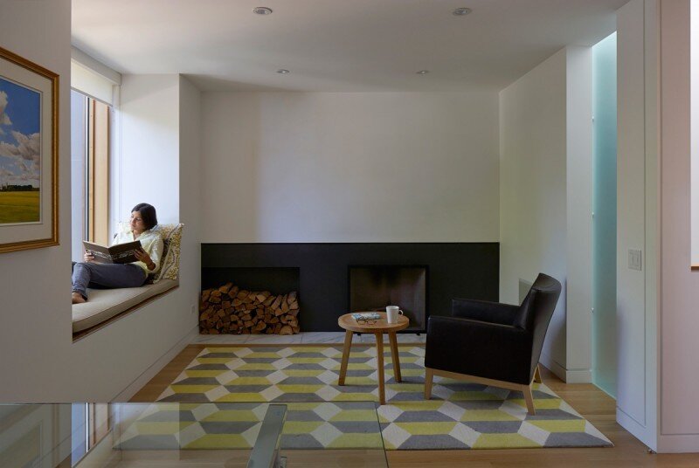Endless Encinitas Summer by Matrix Design
Matrix Design has designed Endless Encinitas Summer, a contemporary house in San Diego, California, US. Project description: On top of a low coastal divide, the sea spread out to the west and small mountains populating the dawn view, this expansive home runs along the south to north axis of the land. The big entrance in […]

