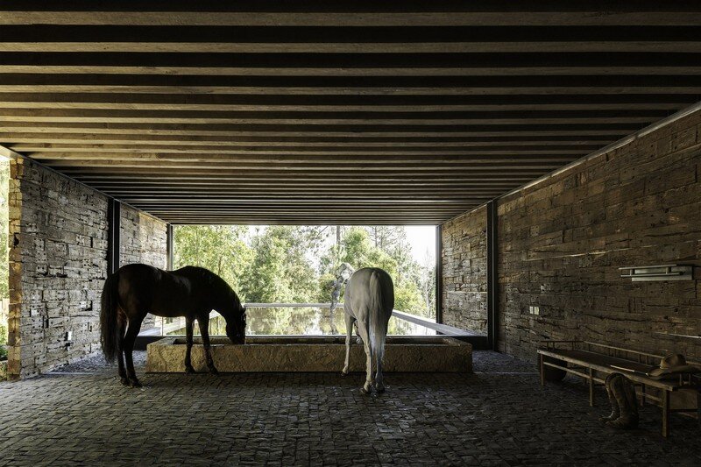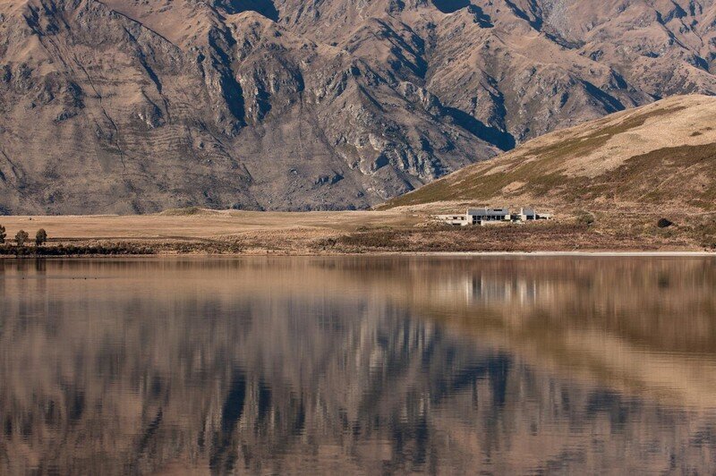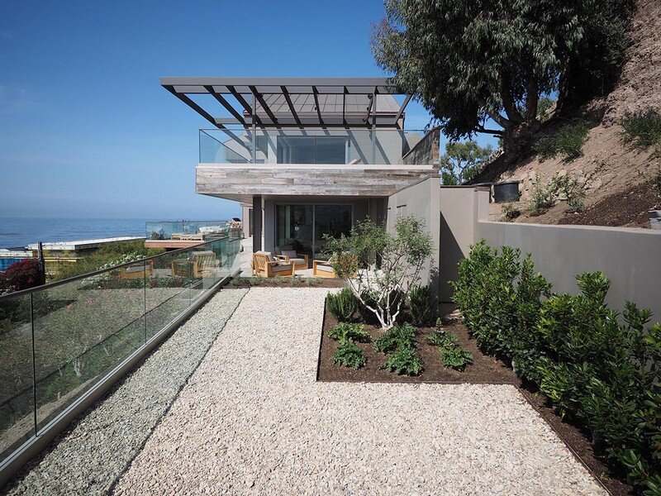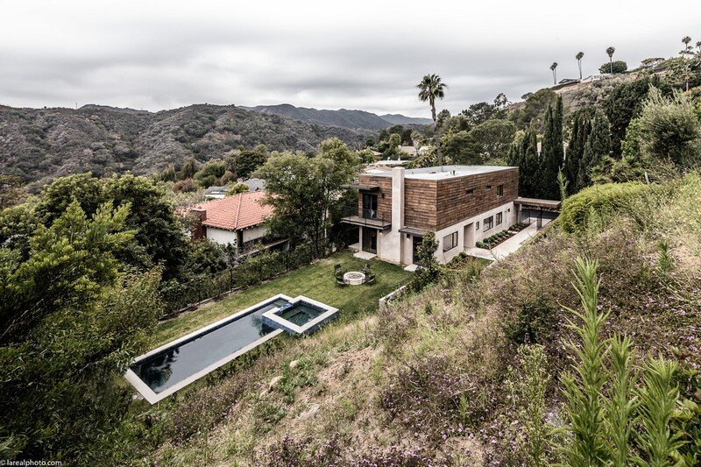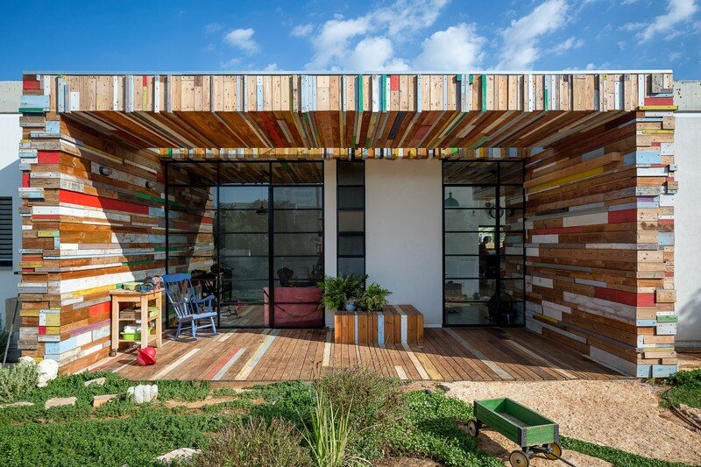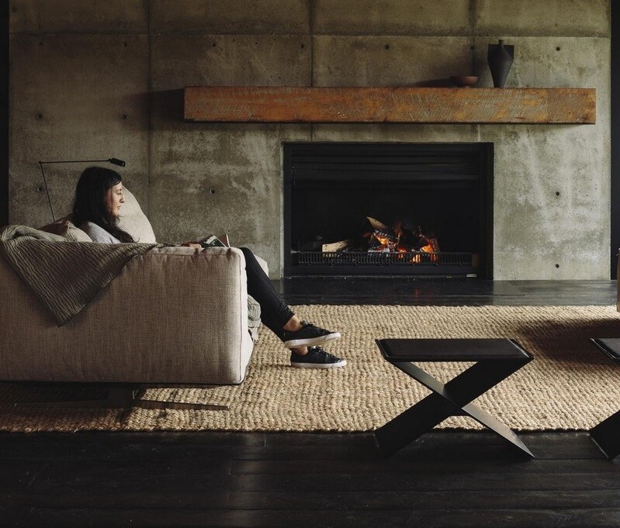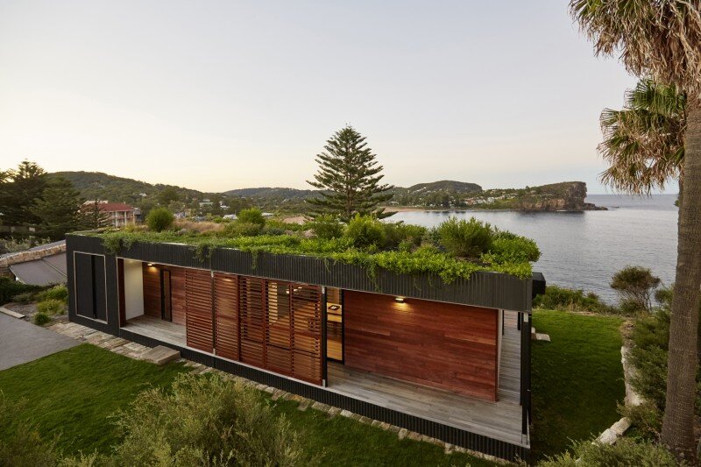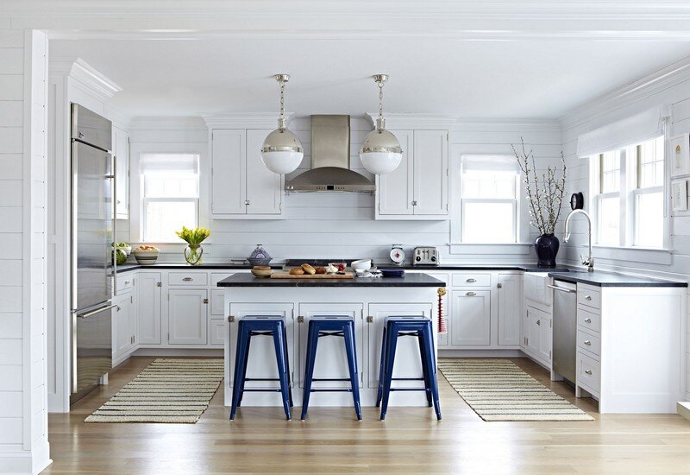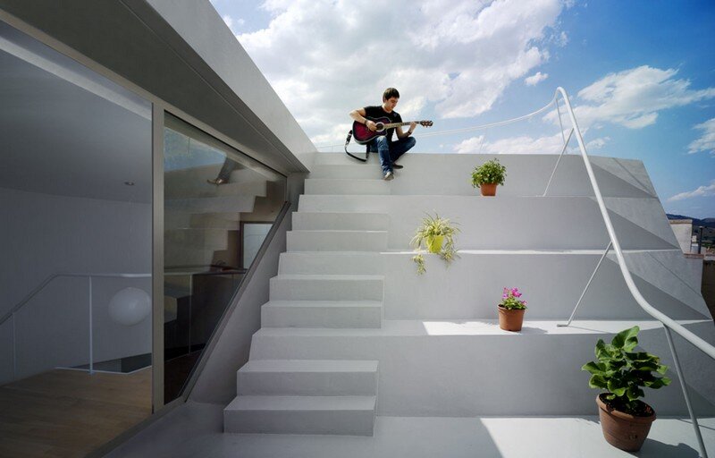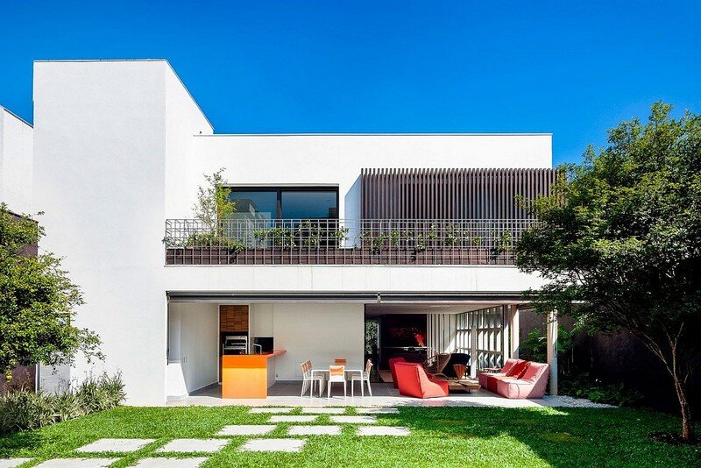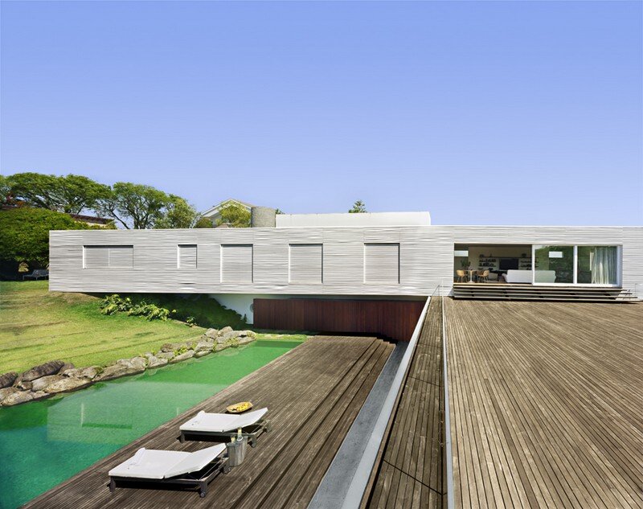El Mirador House by CC Arquitectos / Mexico
Designed by CC Arquitectos, the 459-square-metre residence named El Mirador House is located on the 95-hectare El Eterno estate in Valle de Bravo – a forested municipality that wraps one corner of Lake Avándaro, approximately 150 kilometres southwest of Mexico City. El Mirador house serves its purpose as it is located on an edge of the […]

