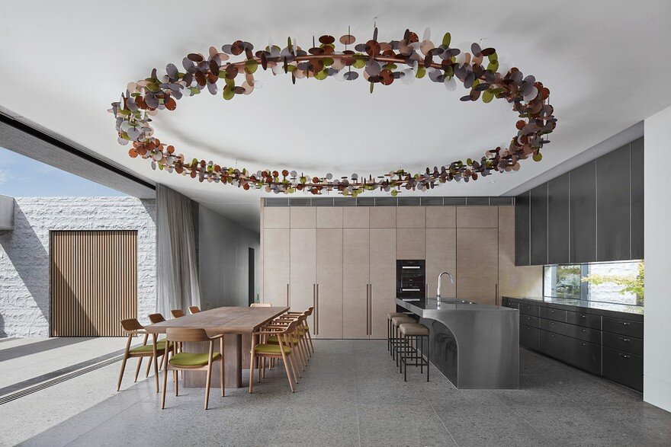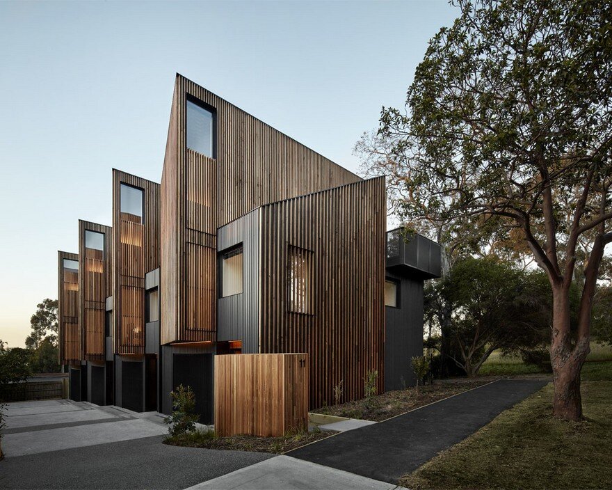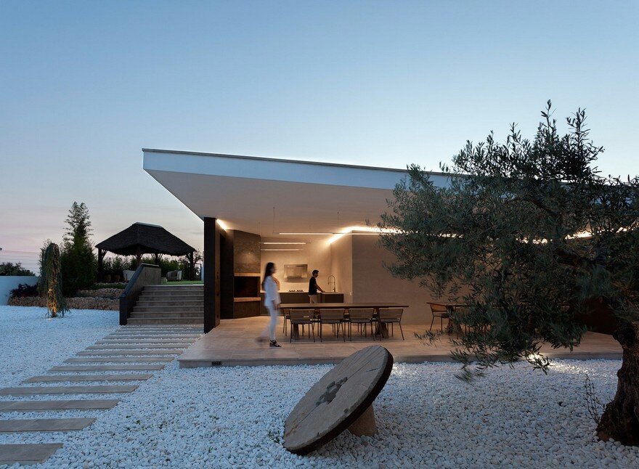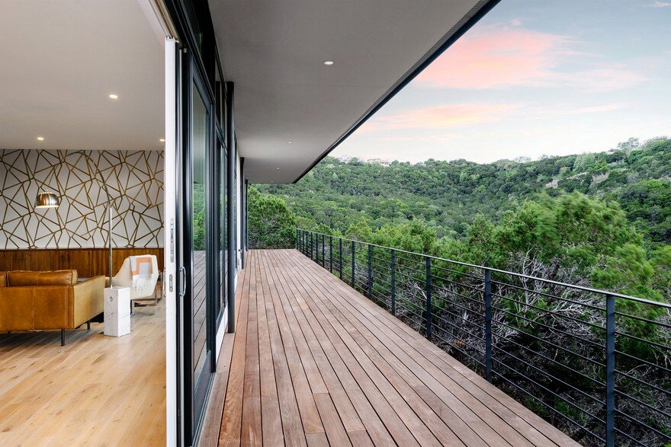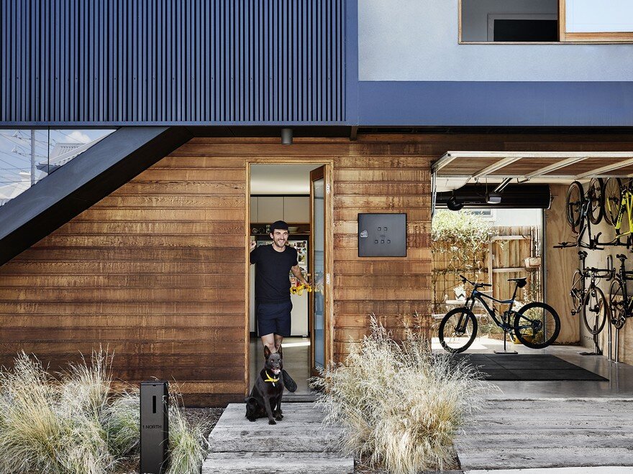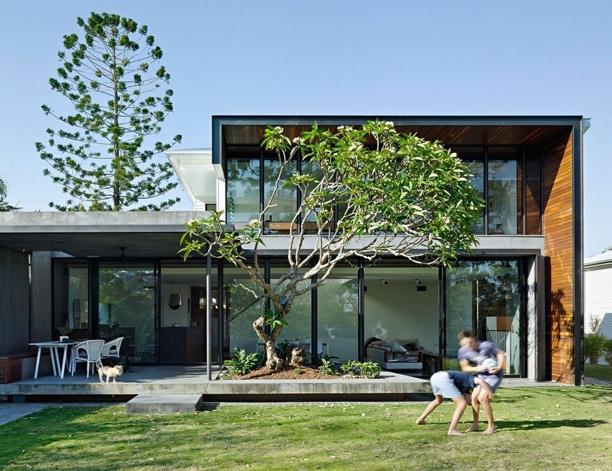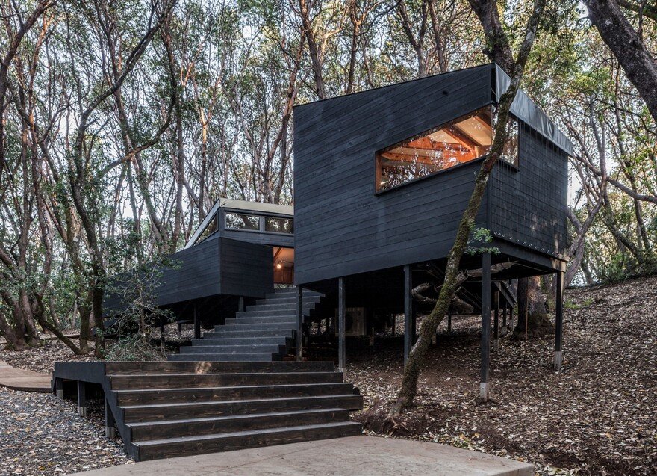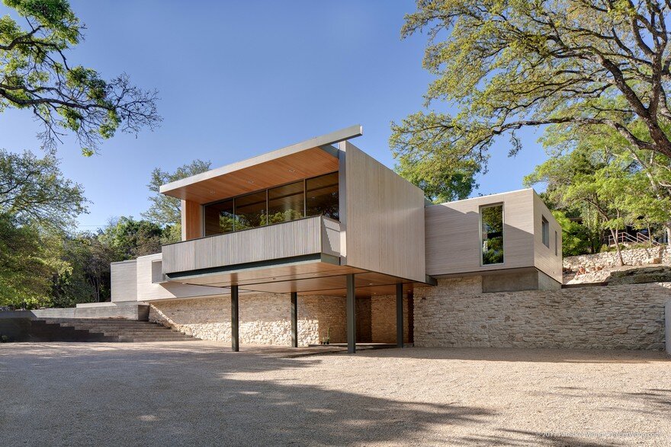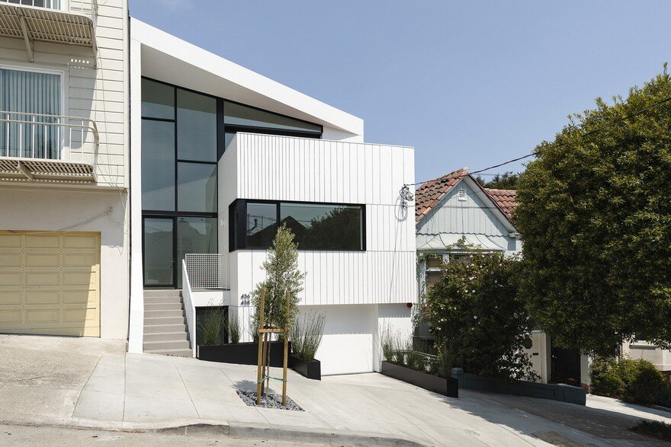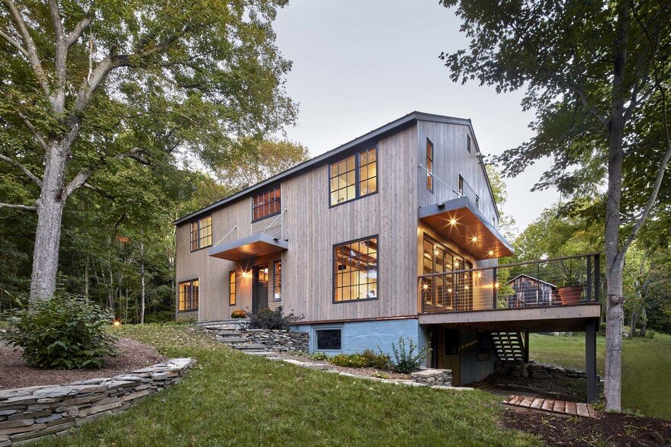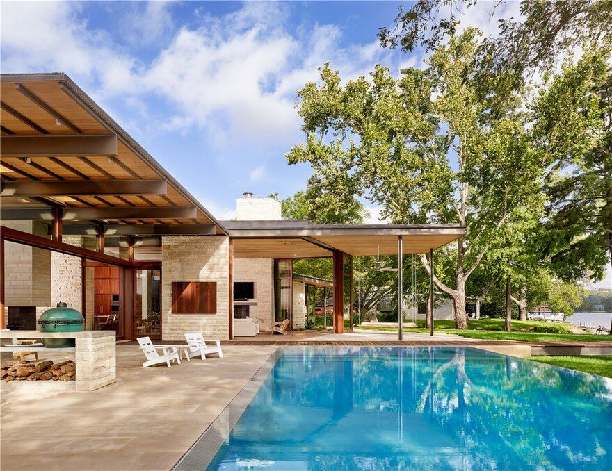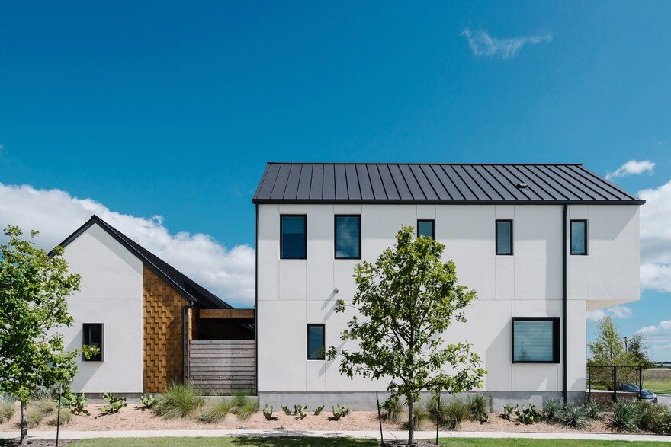Melbourne’s B.E Architecture Has Designed a Sensational Stone House Made of 260 Tonnes of Granite
The overall feeling of the three-storey residence in Armadale is lightness – almost an ethereal floating quality created by the sun refracting over the granite façade. This is a contradiction to the reality of the 260 tons of granite which make up the building’s skin.

