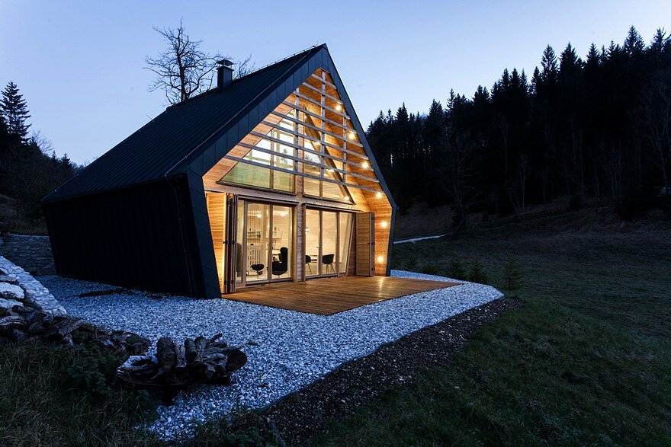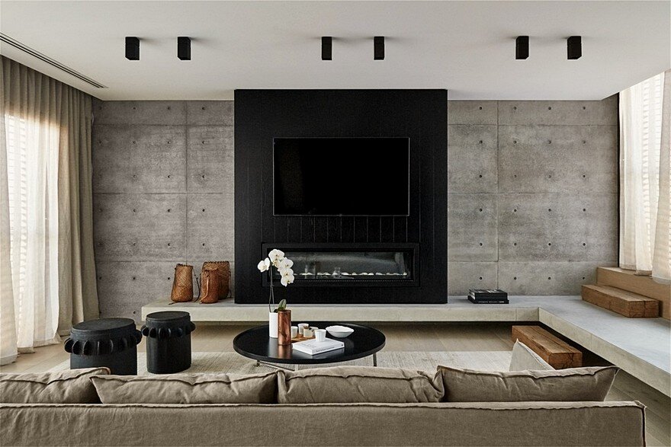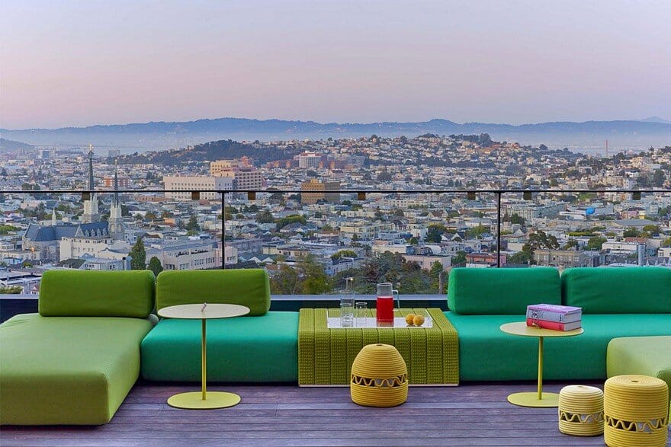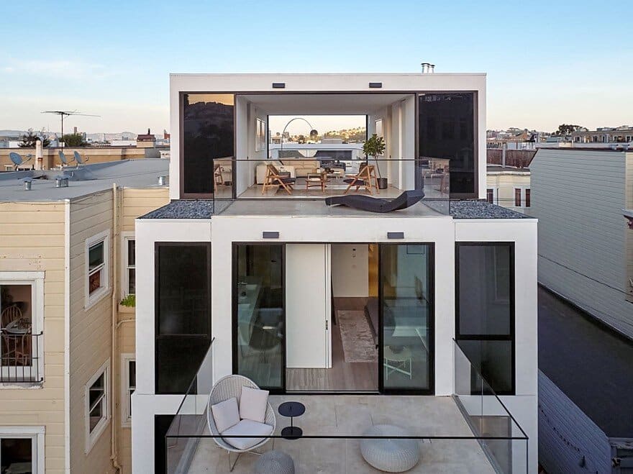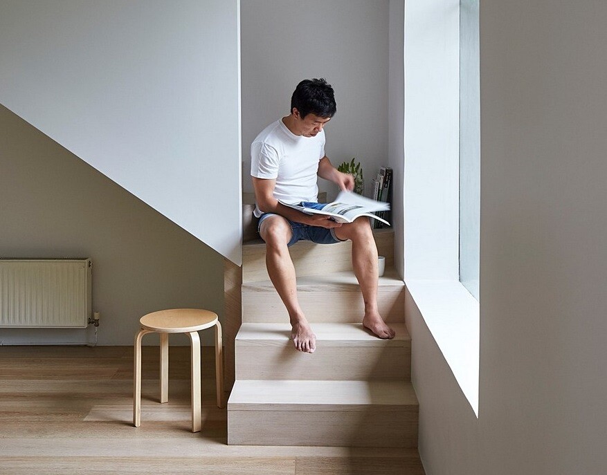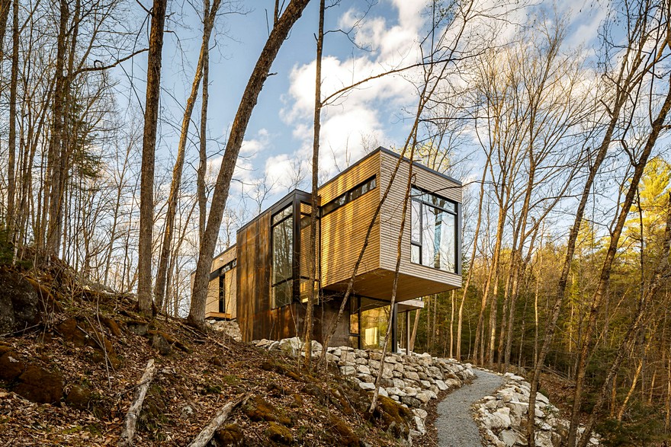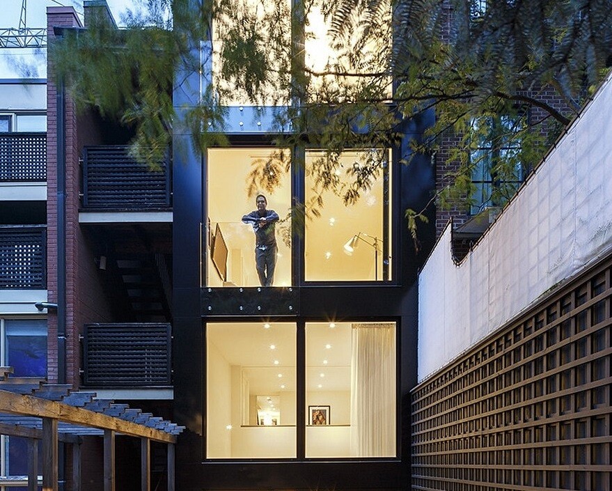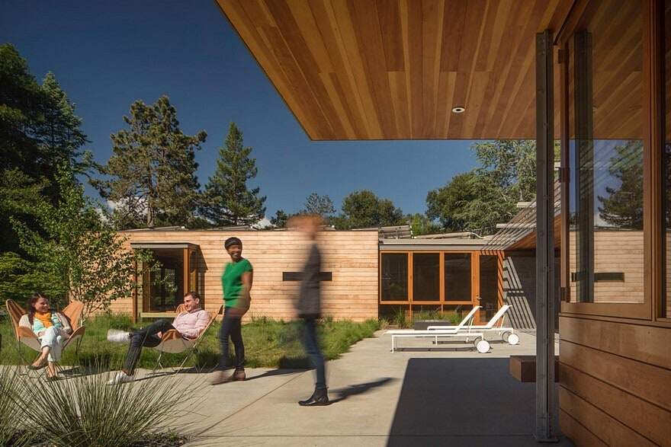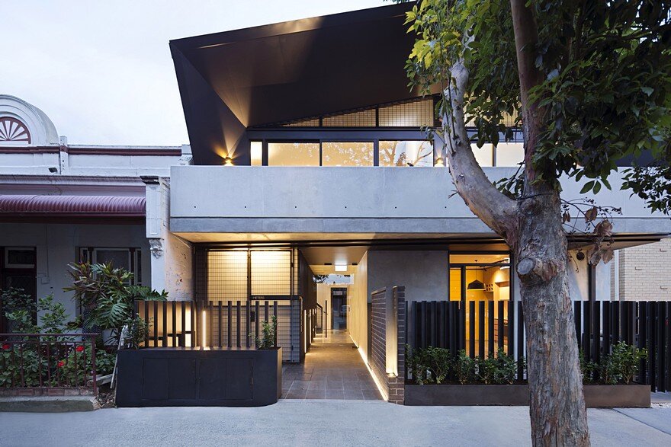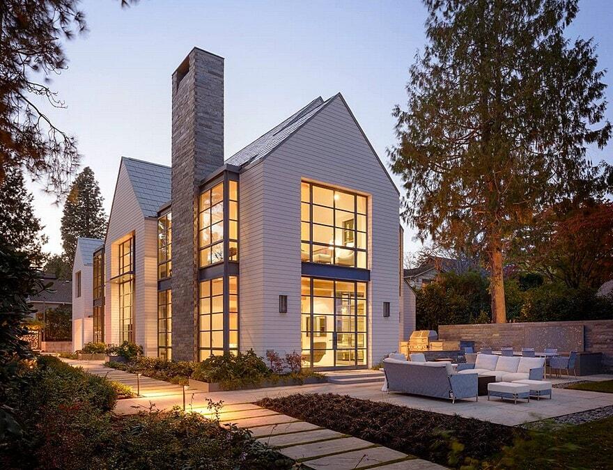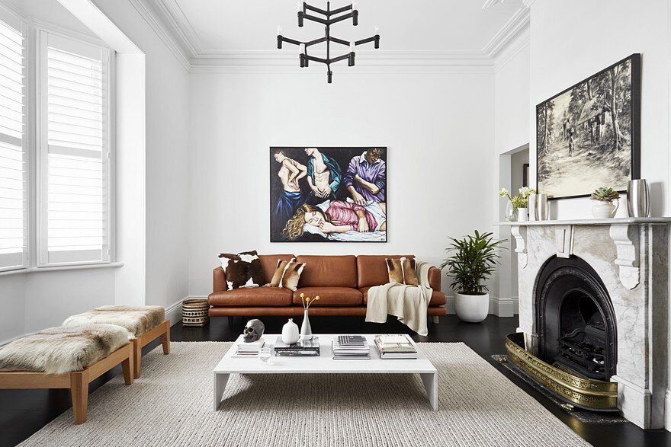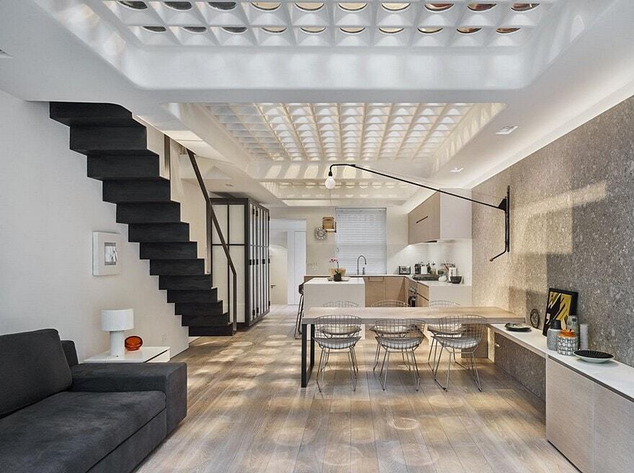The Wooden House / Studio Pikaplus
Architects: Studio Pikaplus Project: The Wooden House Project team: mag. Jana Hladnik Tratnik, architect; Tina Lipovž, landscape architect Location: Kanji Dol, Idrija, Slovenia Area: 82m2 Photography: Miha Bratina Awarded 1st place nationally in 2016 for the best wooden construction in Slovenia, The Wooden House is a residential building embodying the elusive architectural quality of blurring […]

