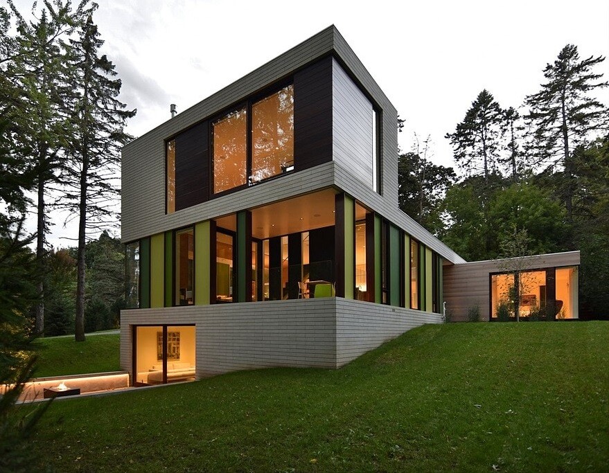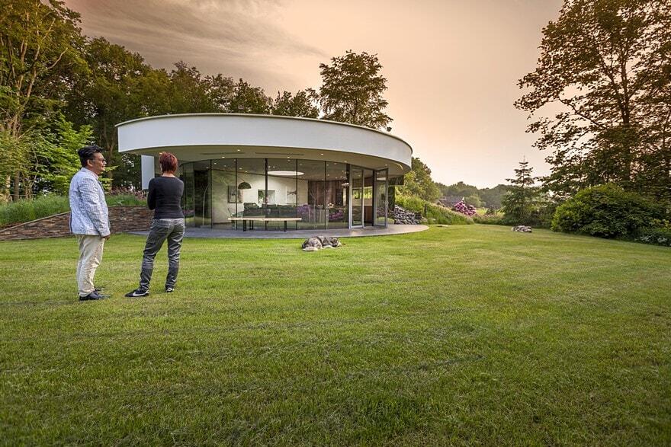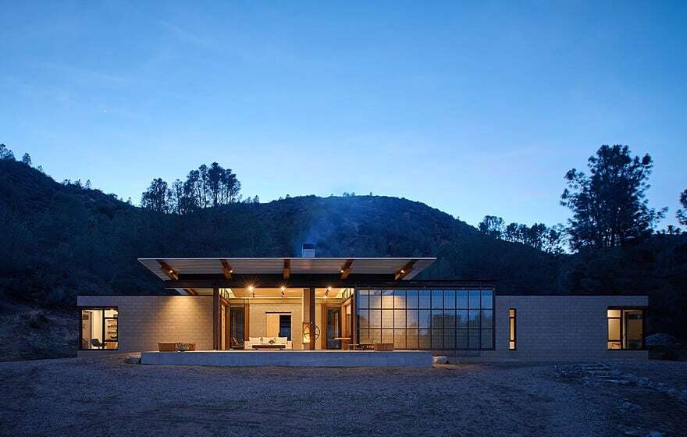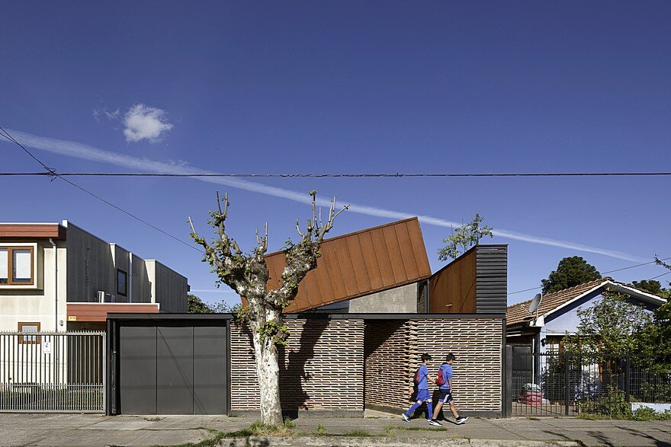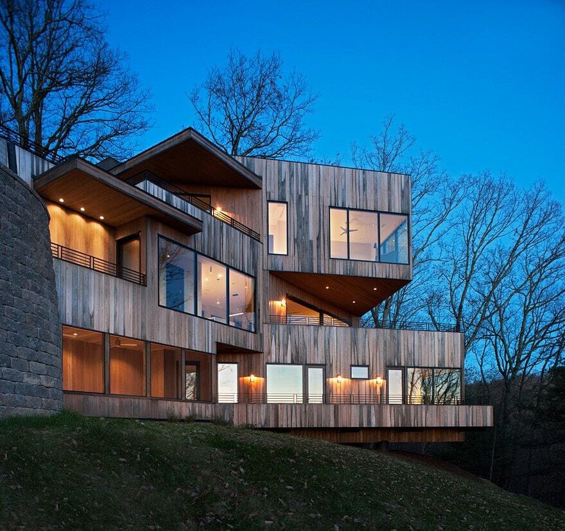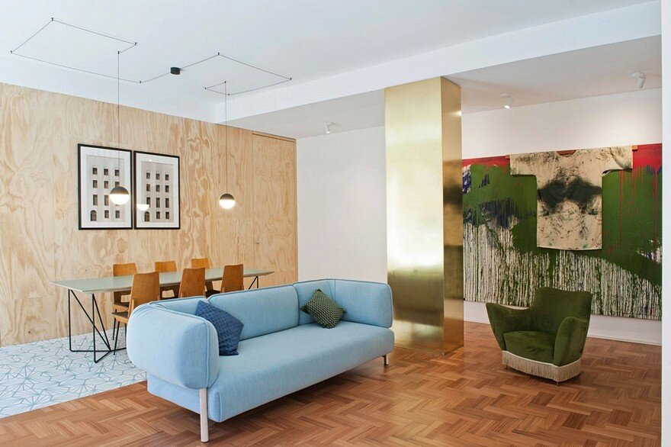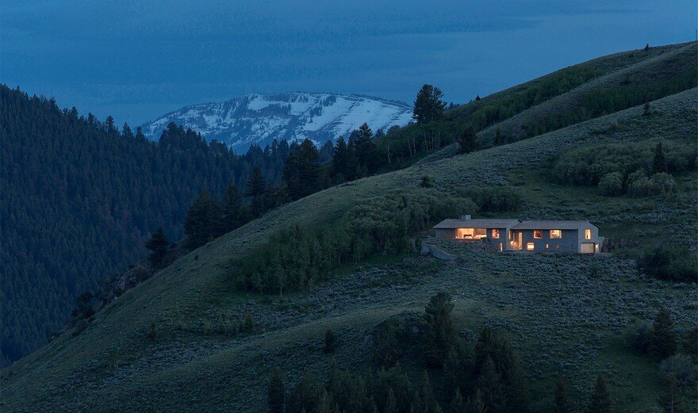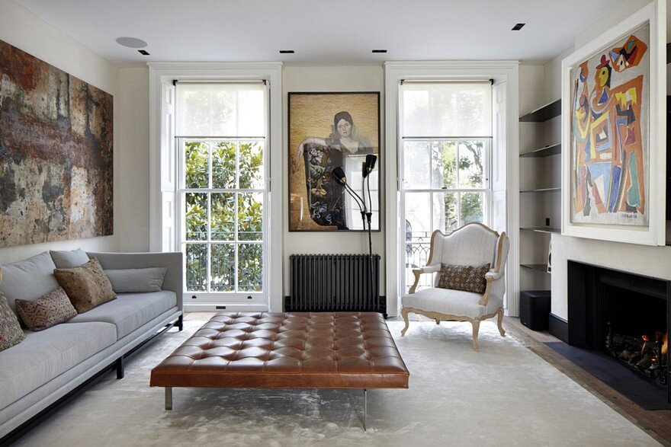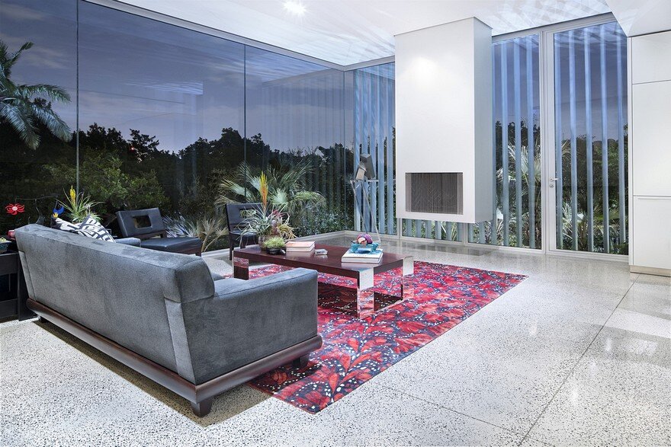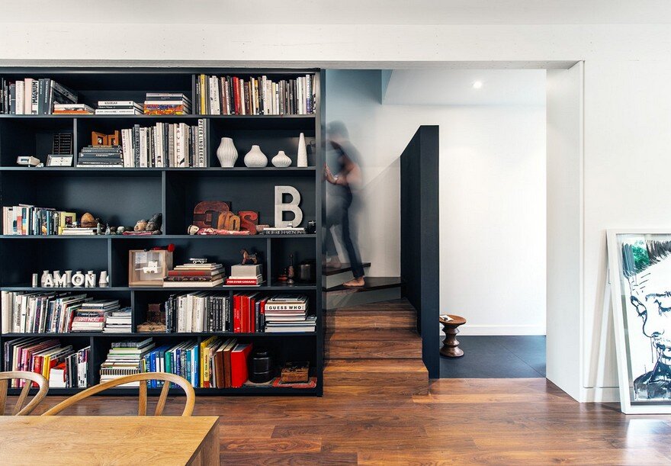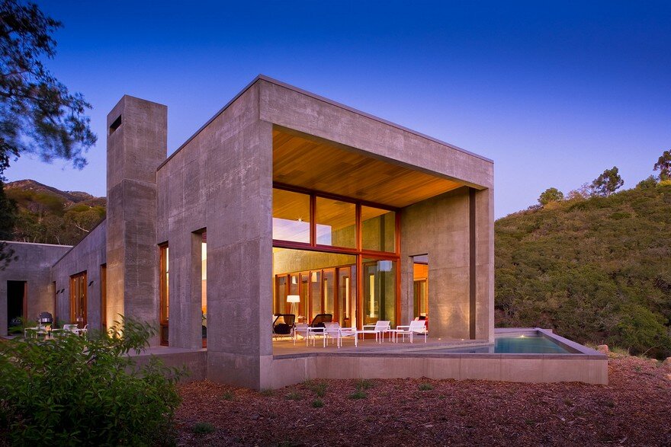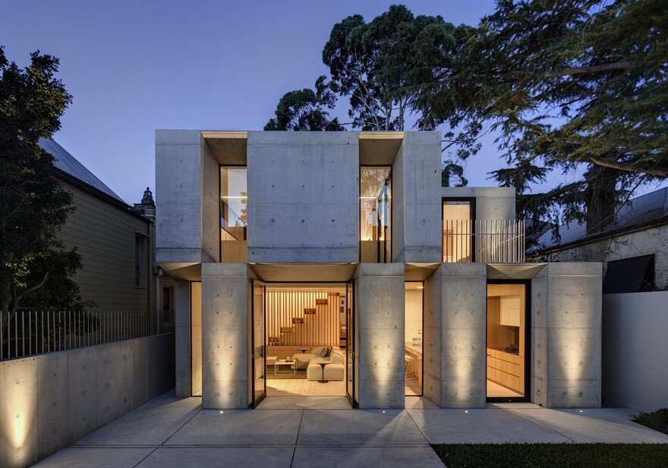510 House by Johnsen Schmaling Architects
Architects: Johnsen Schmaling Architects Project: 510 House Principals-in-Charge: Brian Johnsen, AIA and Sebastian Schmaling, AIA, LEED AP Project Team: Matt Wendorf, P.J. Murrill, Ben Penlesky Location: Milwaukee, Wisconsin, USA Photographer: John J. Macaulay The 510 House is a private residence located in a postwar suburb on Milwaukee’s north shore, its volume carefully embedded in the […]

