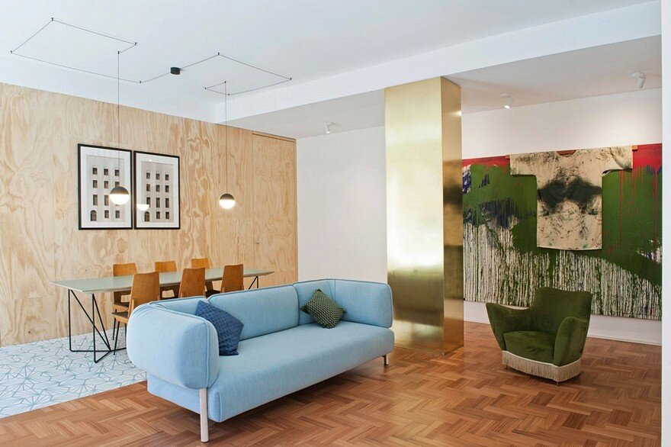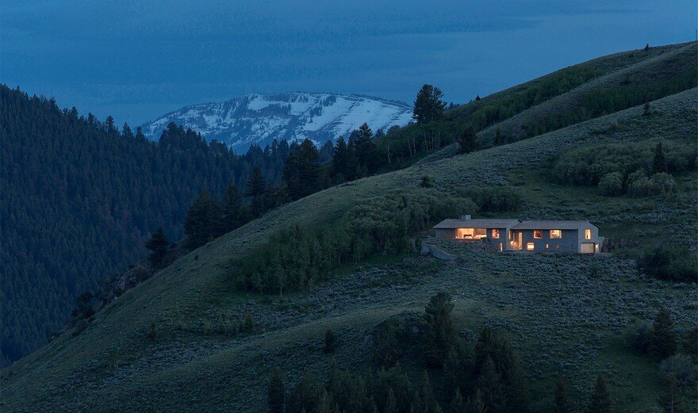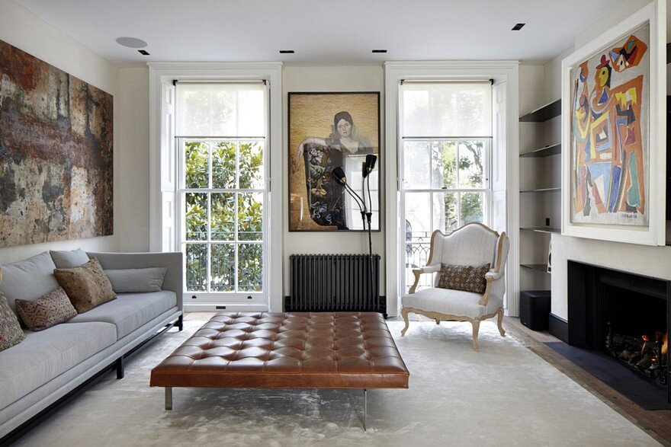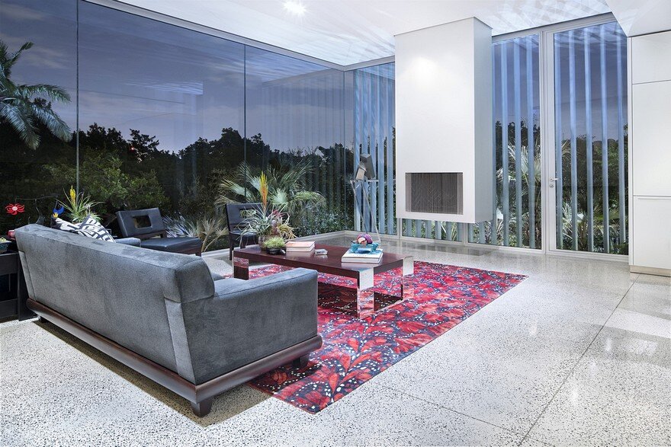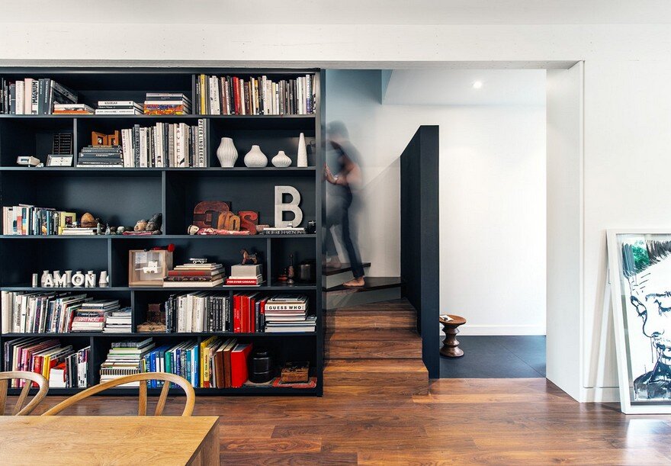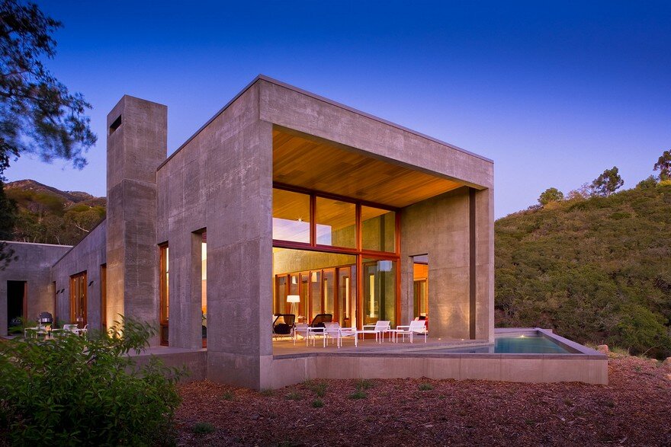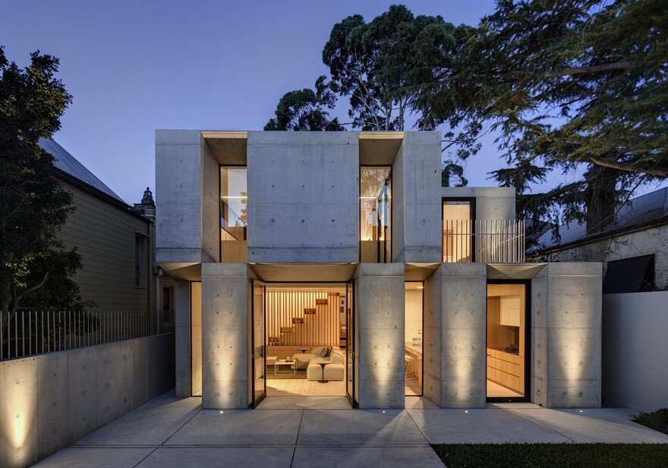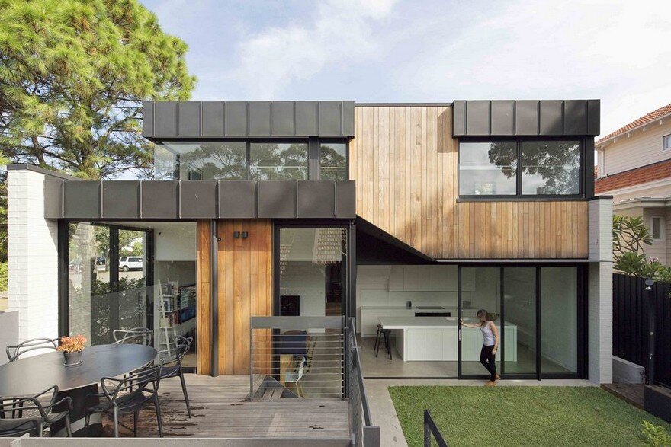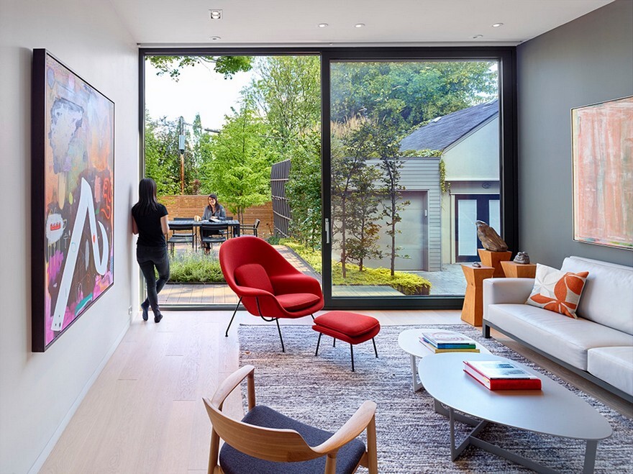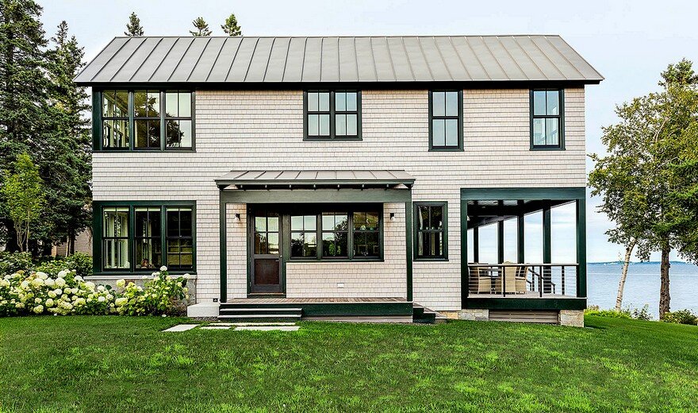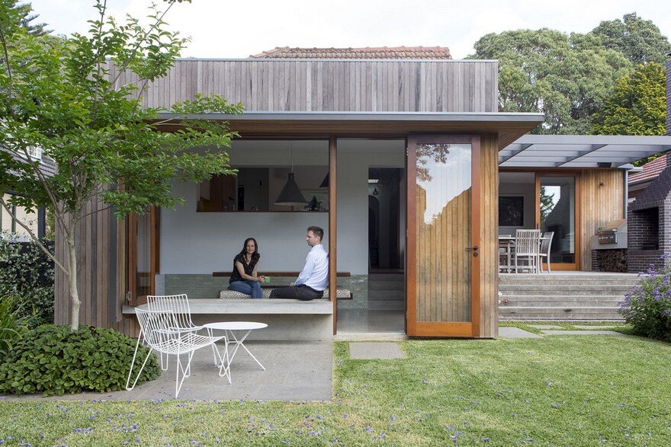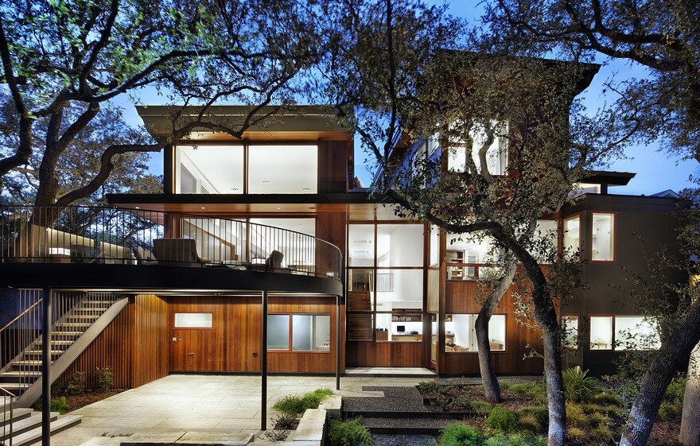SM22 House in Brera, Milan / co.arch studio
Architects: co.arch studio Project: SM22 House Project Team: Andrea Pezzoli and Giulia Urciuoli Location: Milan, Italy Photography: Diambra Mariani, Francesco Mion / Bluetomatophotos SM22 House is a interior refurbishment project completed by co.arch, a Milanese architecture studio founded by Andrea Pezzoli and Giulia Urciuoli. The challenge was to create an environment where works of contemporary art and furnishings of […]

