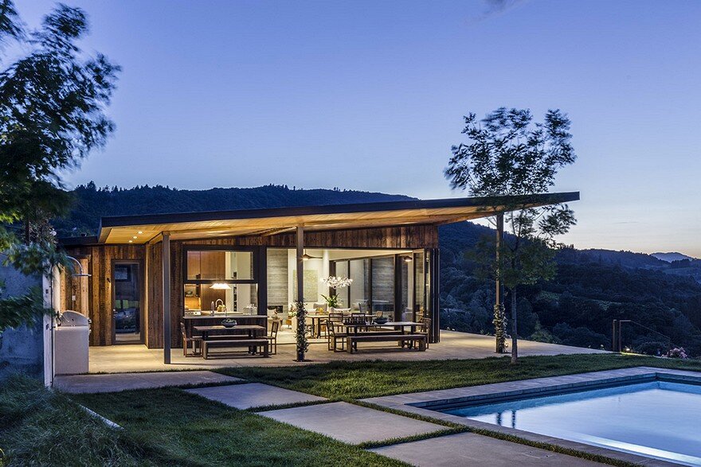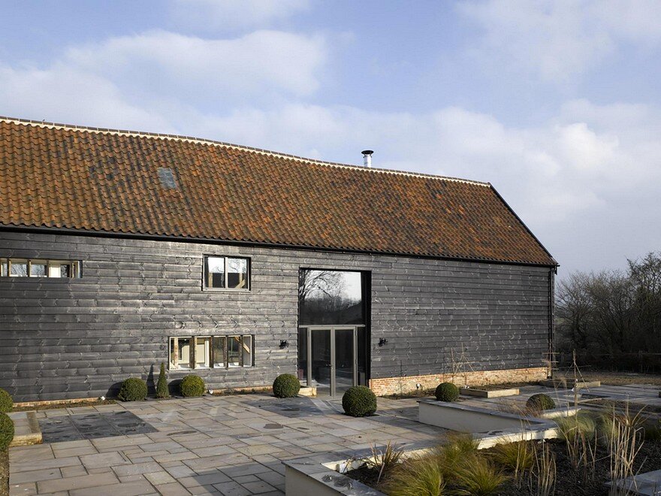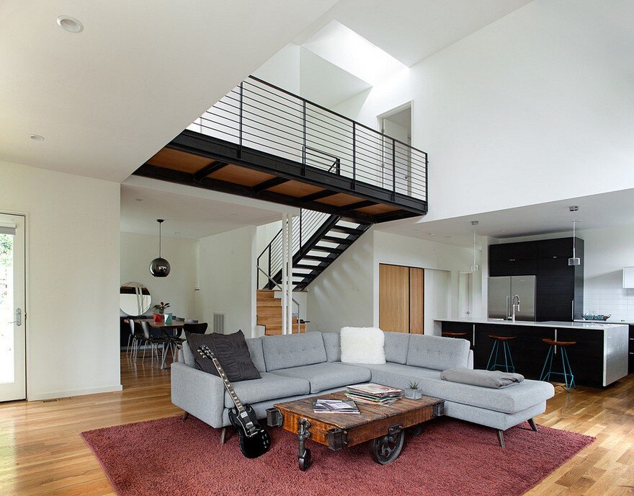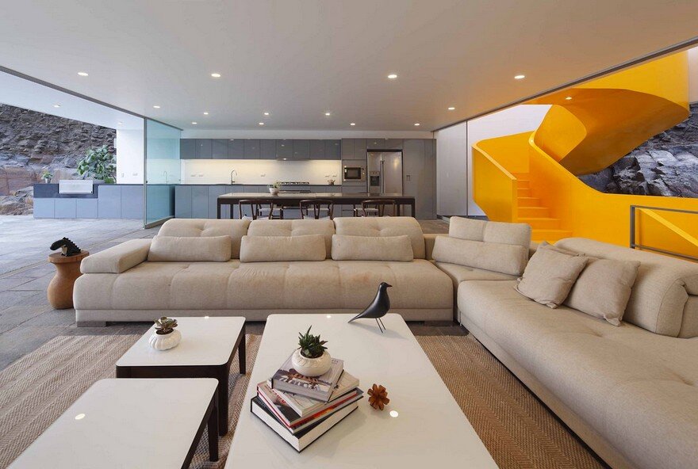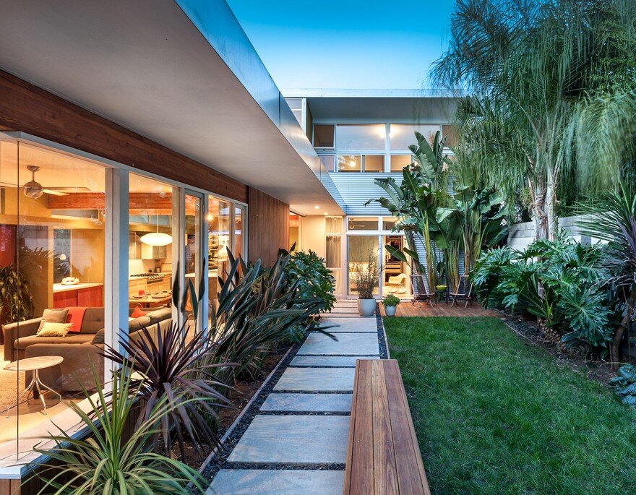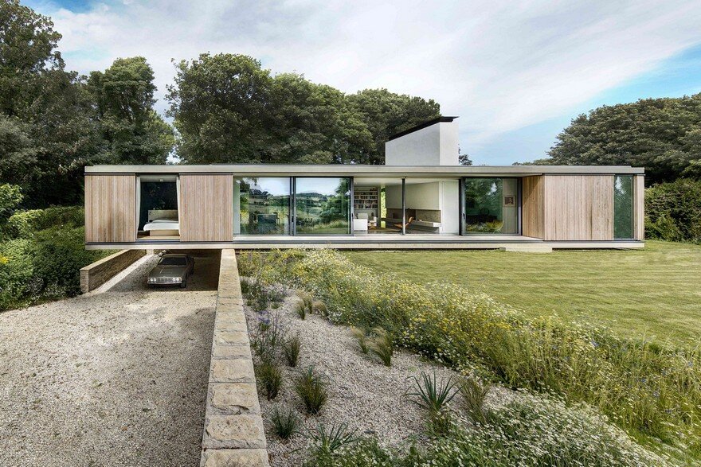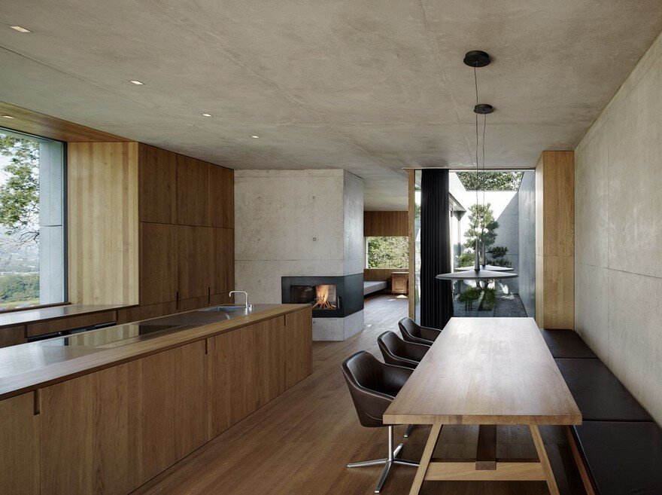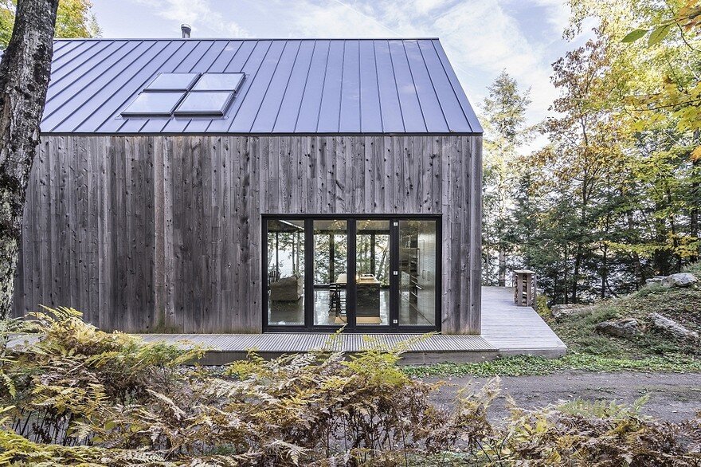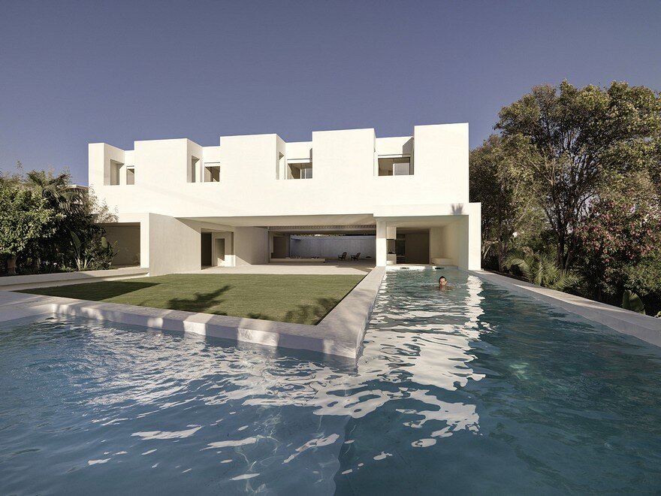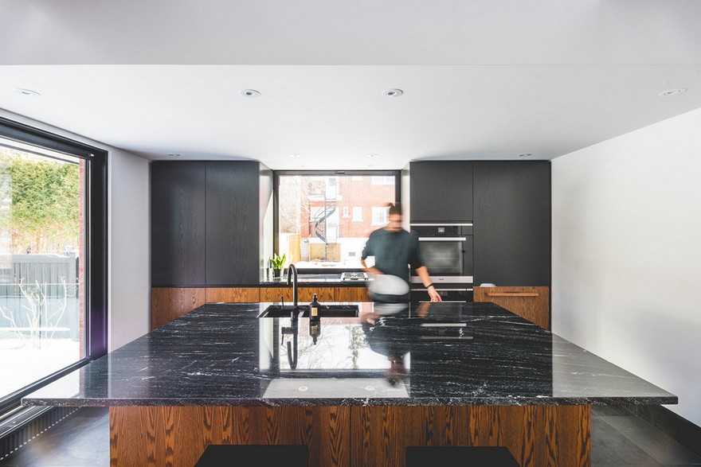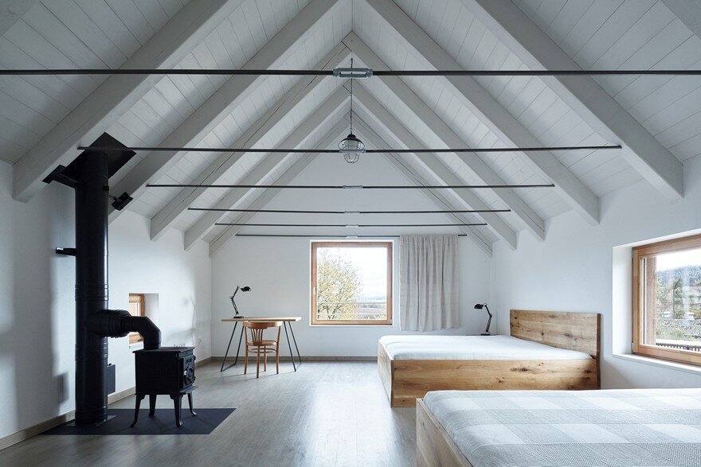Vineyard House / Sutro Architects and Adeeni Design
Architecture: Stephen Sutro, Sutro Architects Interior Design: Claudia Juestel, Adeeni Design Group Project: Vineyard House Home Builder: Danny Bernardini, Upscale Construction Landscape Architecture: Gretchen Whittier and Kate Stickley, Arterra Landscape Architects Location: Dry Creek Valley, Healdsburg, Sonoma County, California Photography: Christopher Stark This new contemporary Wine Country passive home is beautifully sited and anchored on […]

