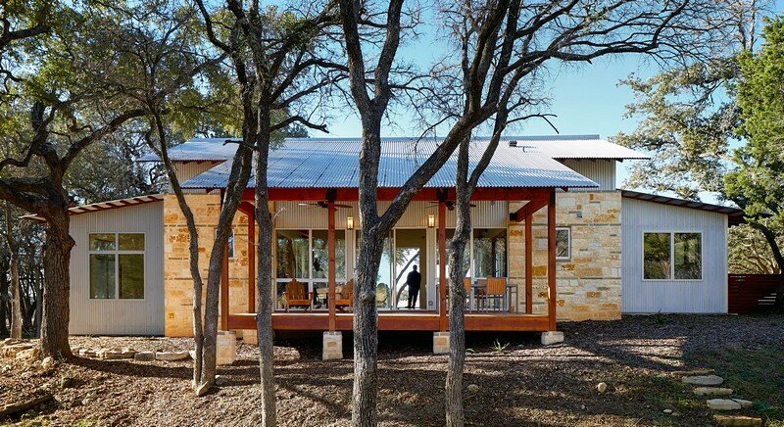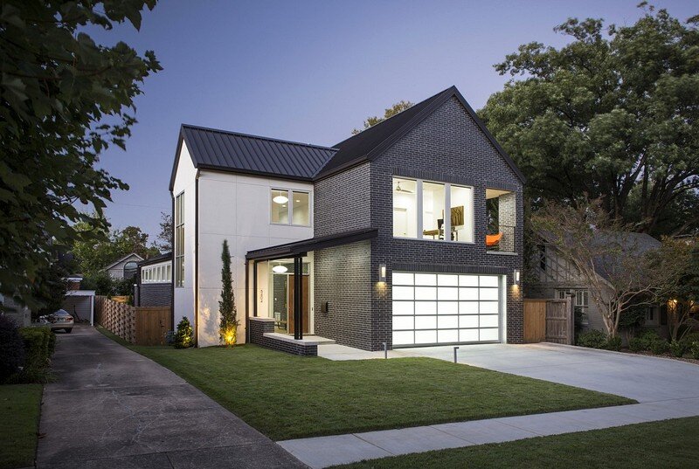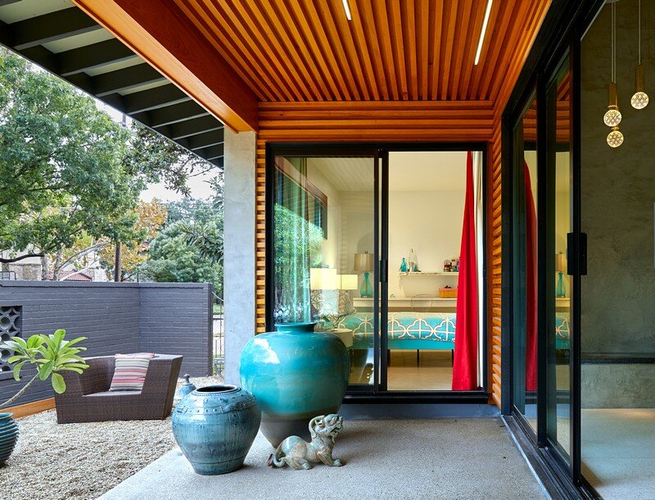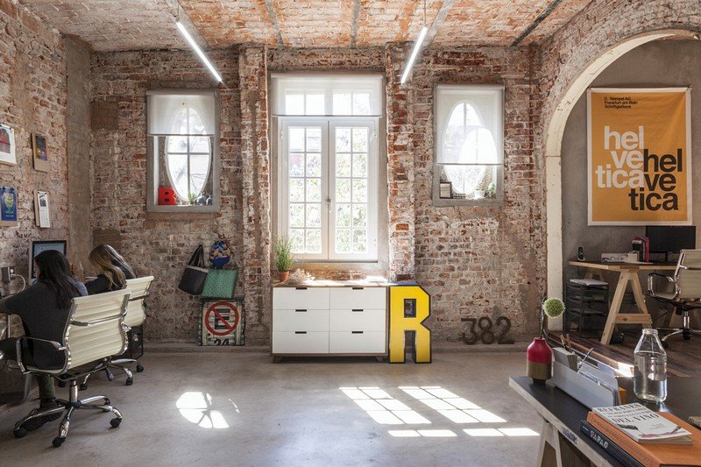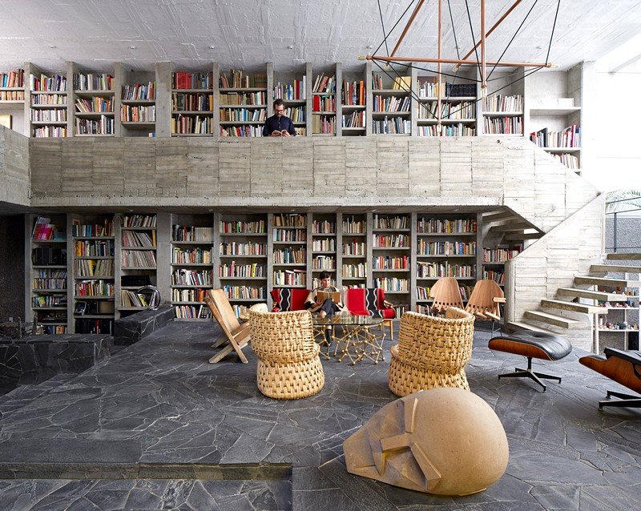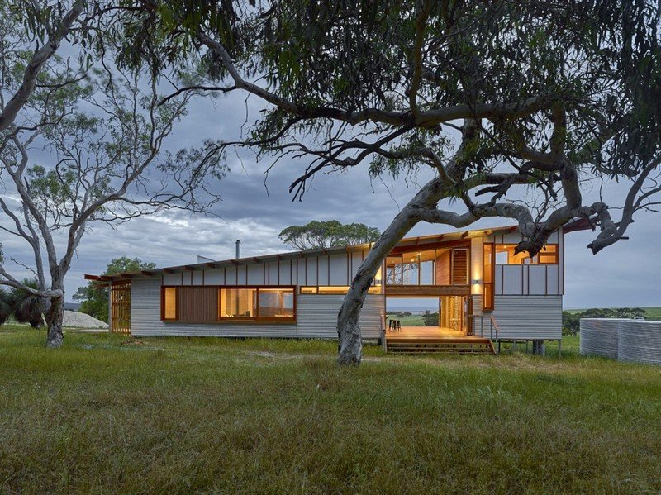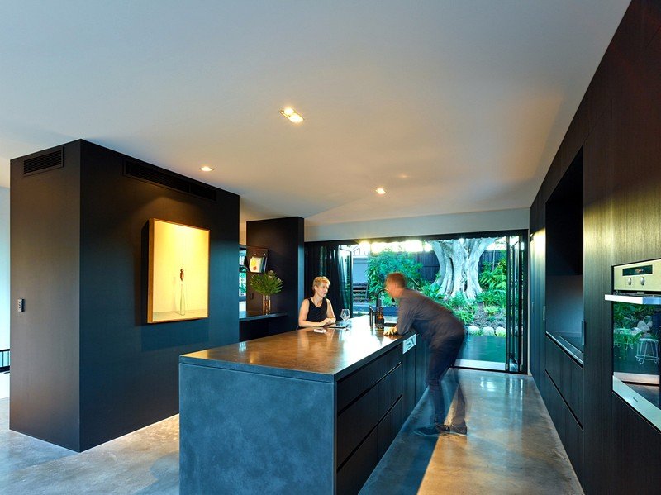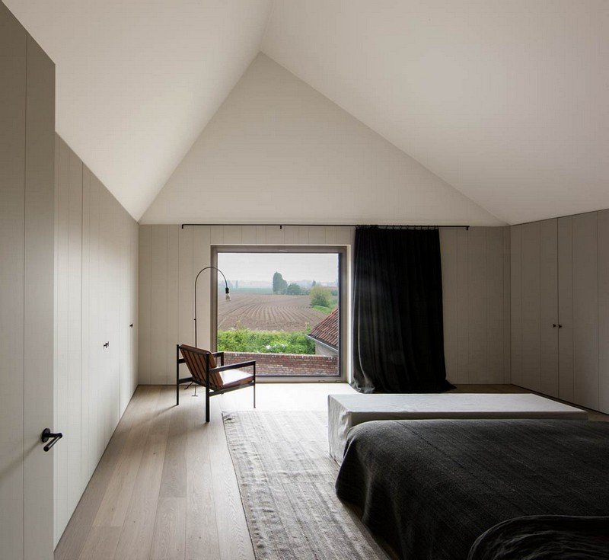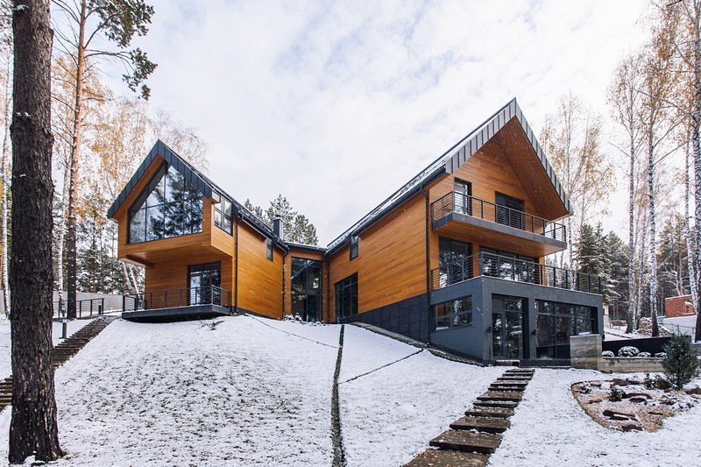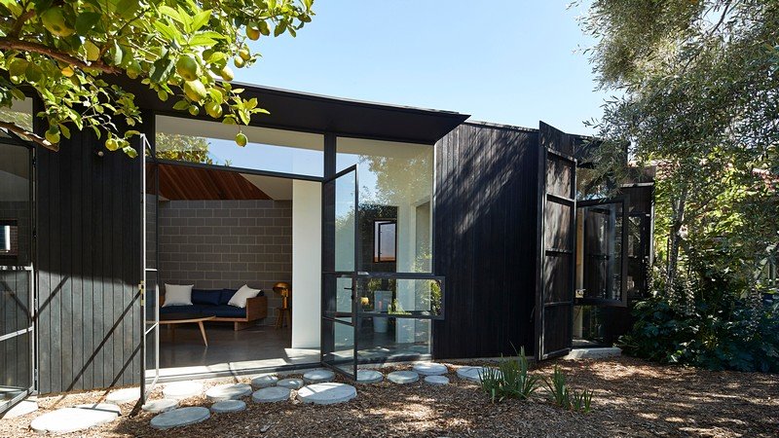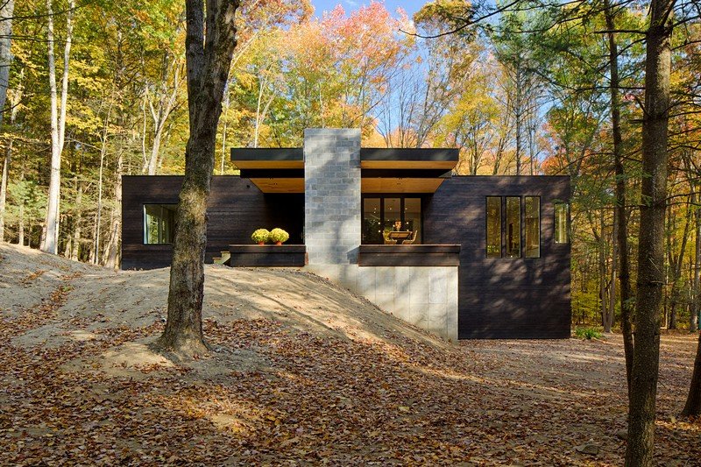Burning Greek Retreat / Craig McMahon Architects
This small compact Ranch Retreat is located on 10 acres in the Central Texas Hill Country. Burning Greek Retreat was designed by San Antonio-based Craig McMahon Architects. The family of four wanted a budget conscious family guest quarters with every inch of space considered for its function. This “ship” deliberate design approach was considered for the entire […]

