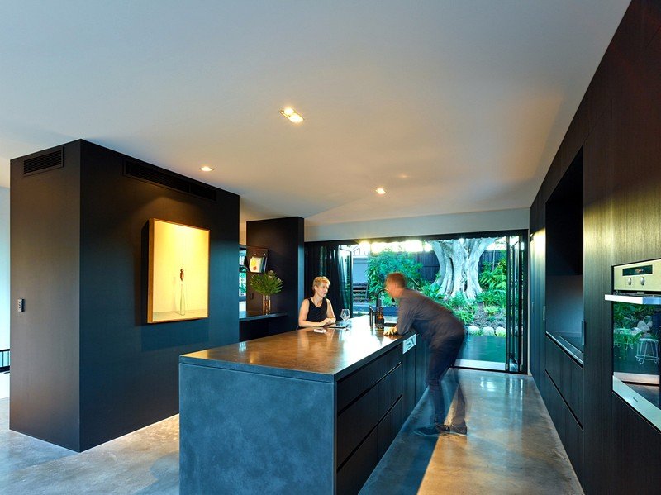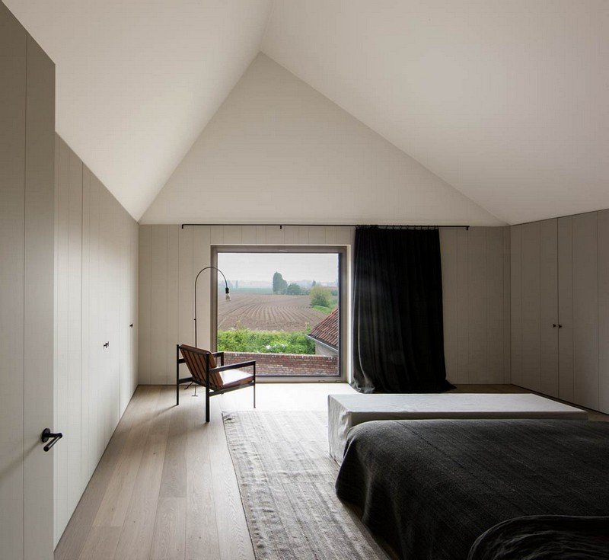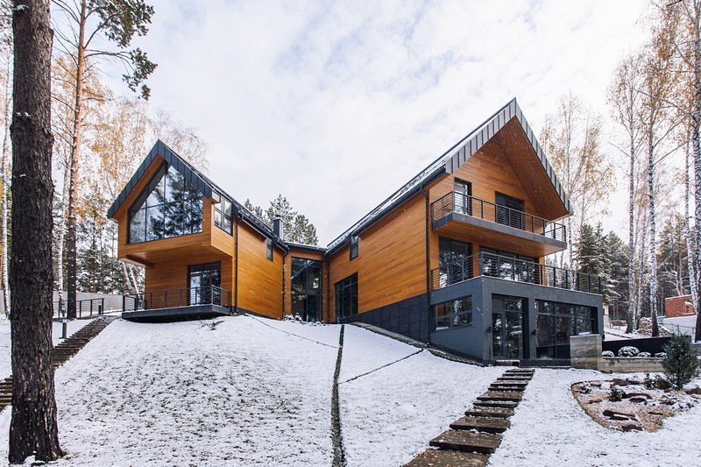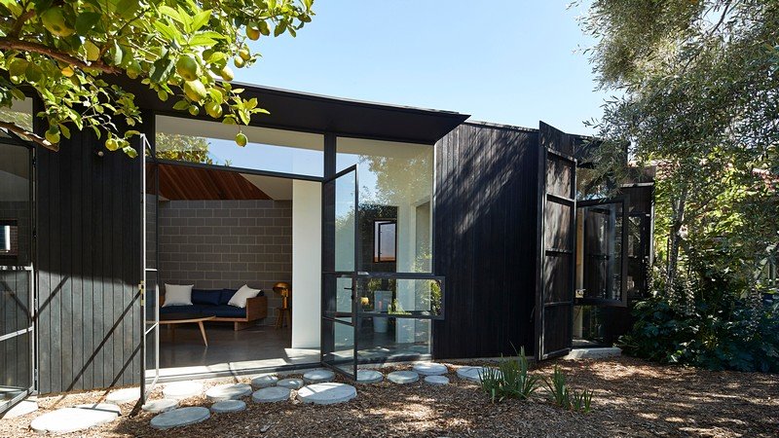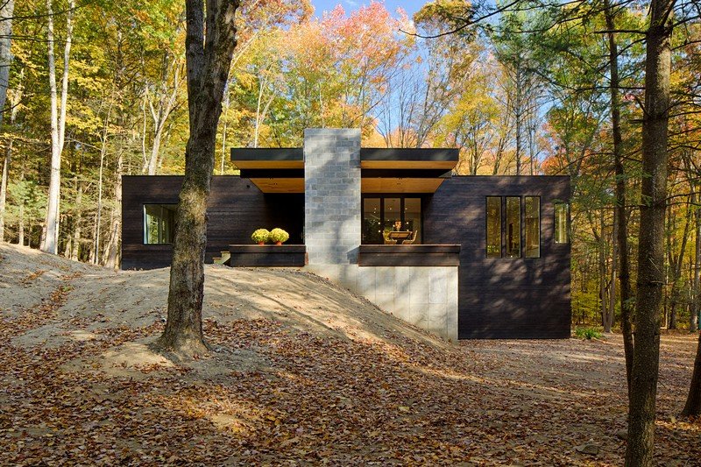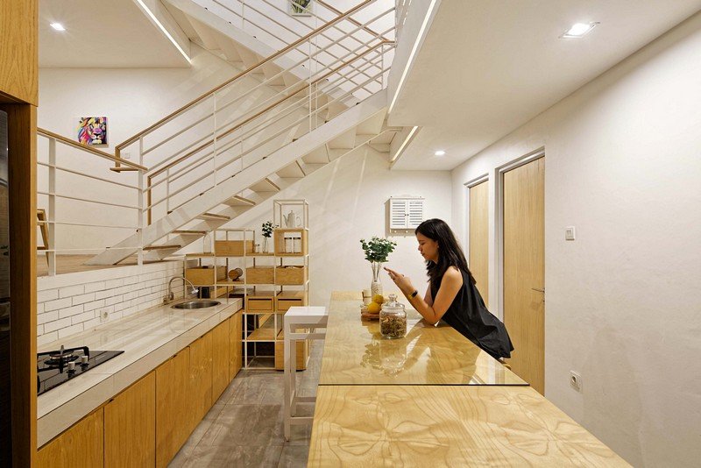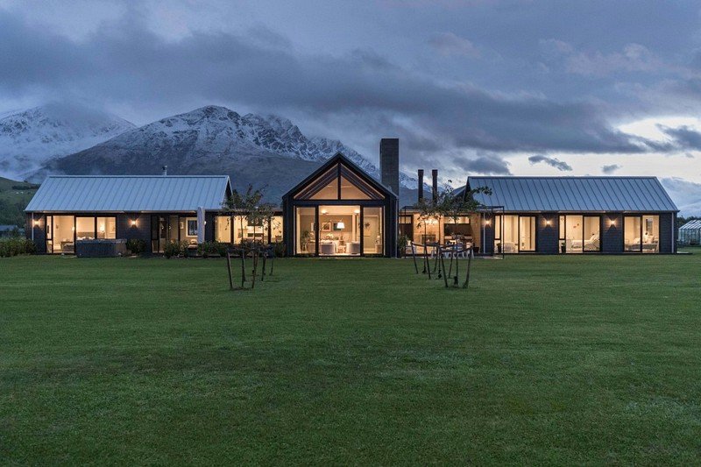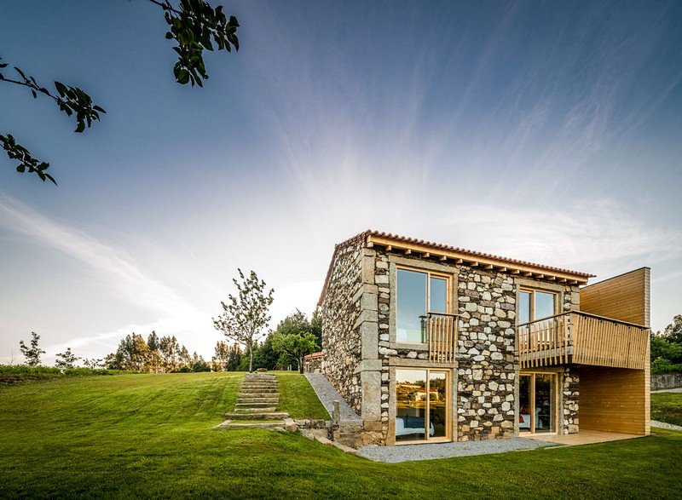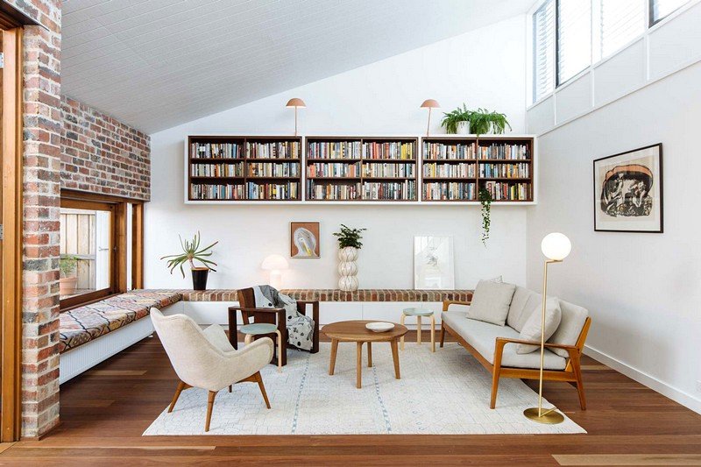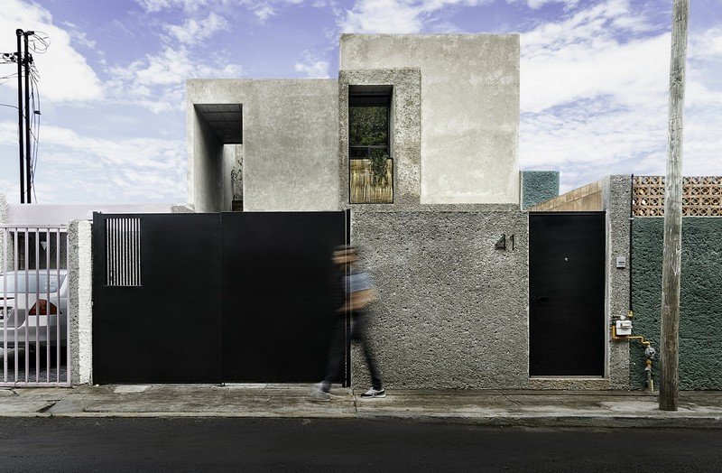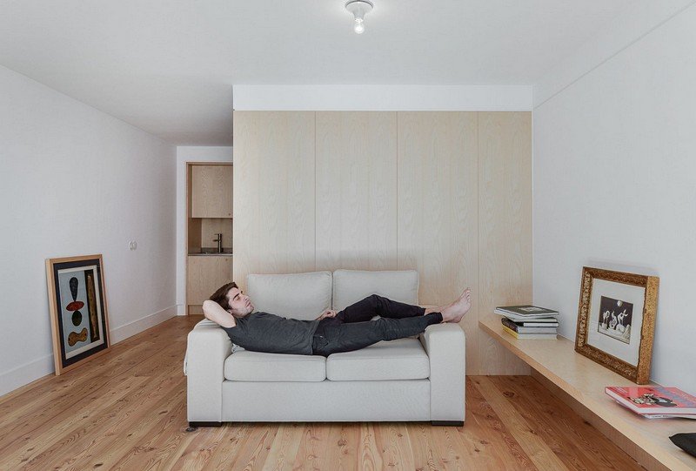Paddington Residence / Ellivo Architects
Minimal and raw, yet textured and welcoming, the Paddington Residence is an exploration of flexibility, space, and materials. Designed by and for Ellivo Architects’ Principal Mason Cowle and his family, the challenge was to bring a rigorously contemporary home to an historical neighborhood. The existing 400-meter site presented additional challenges and opportunities including a 100-year-old […]

