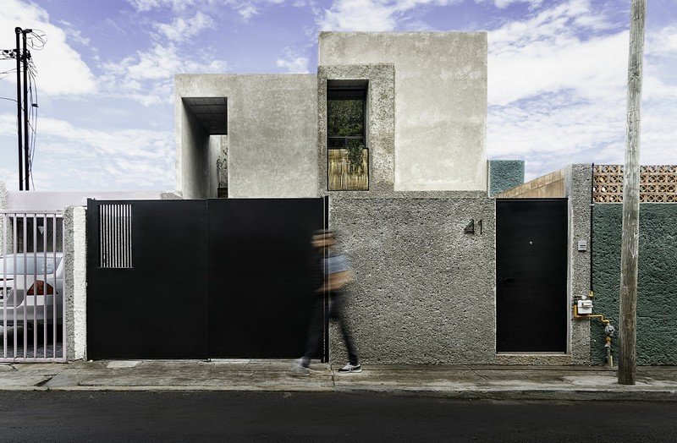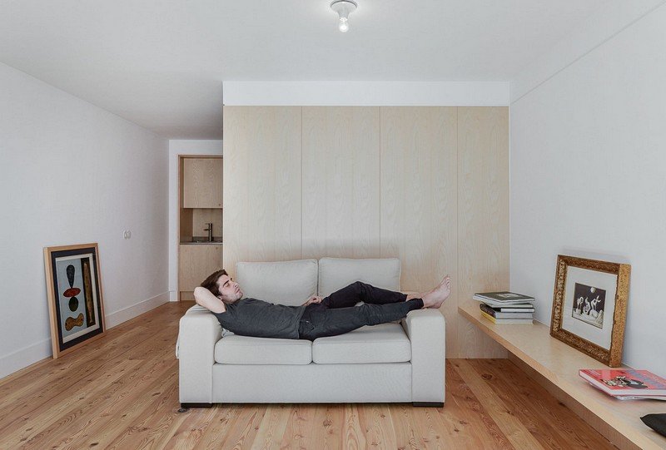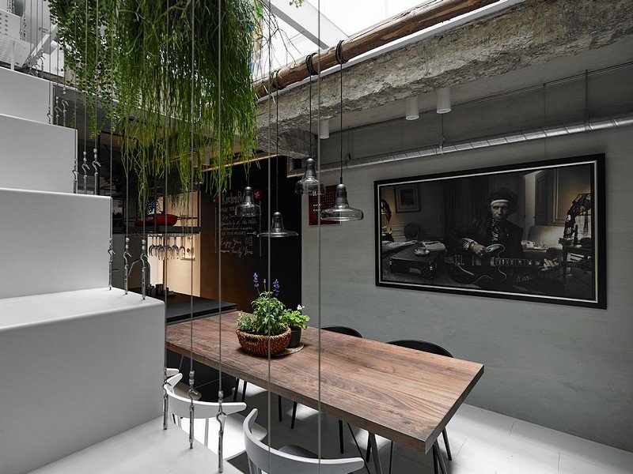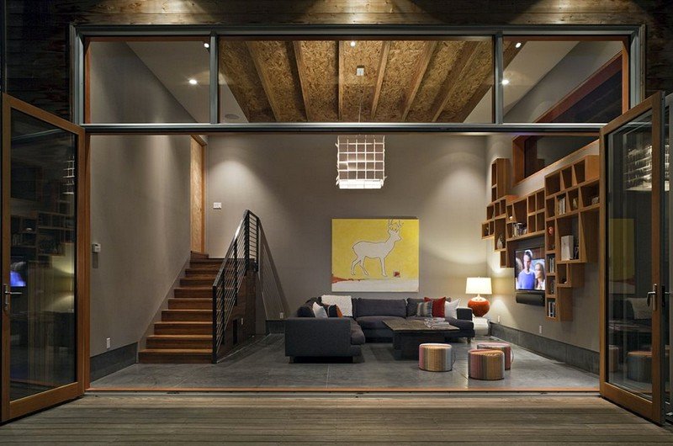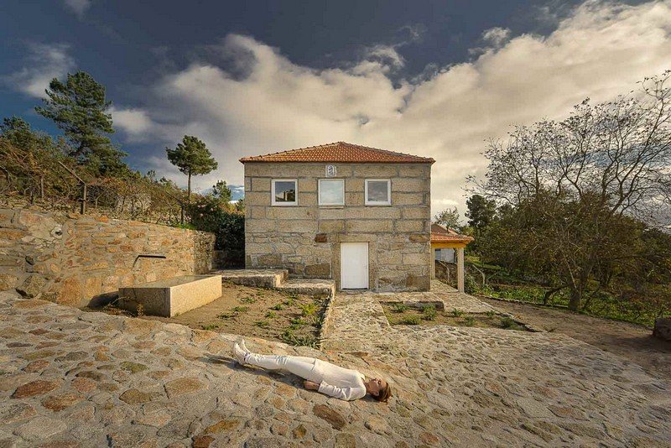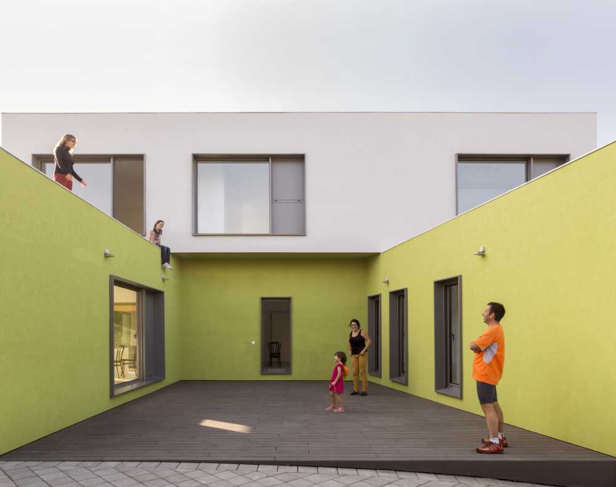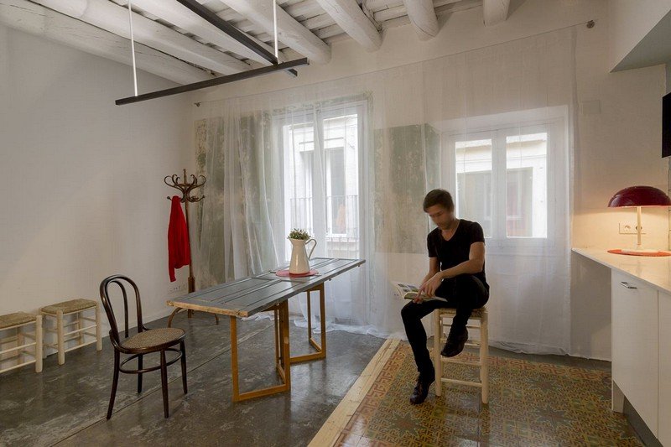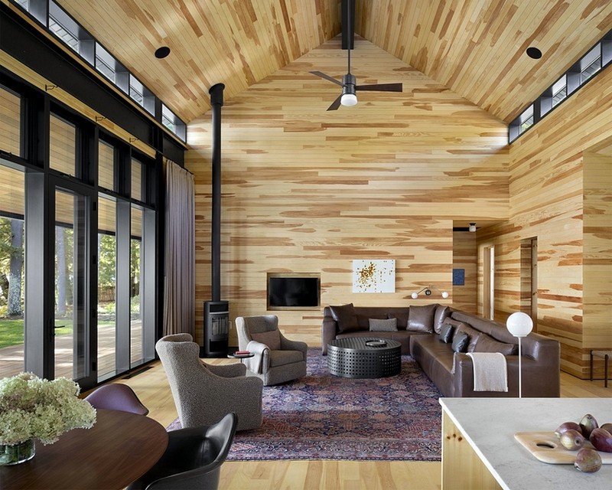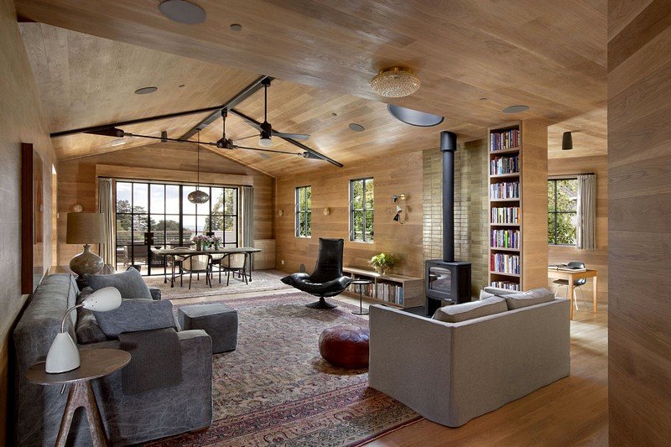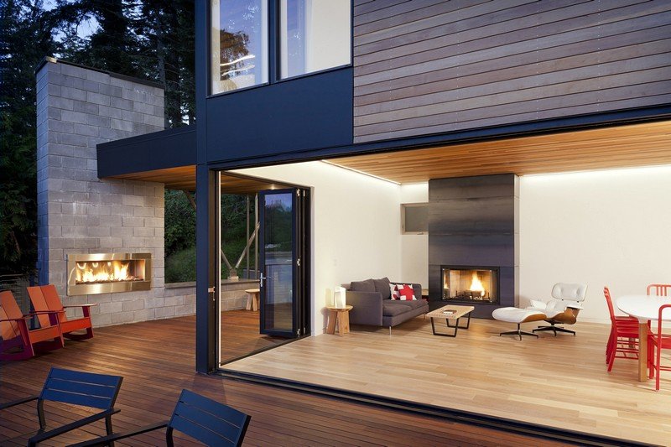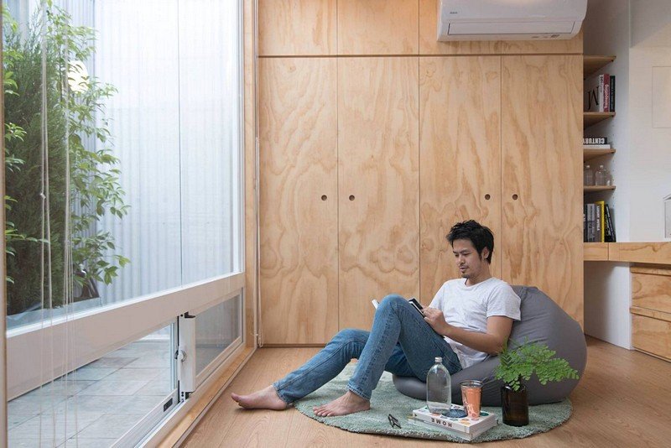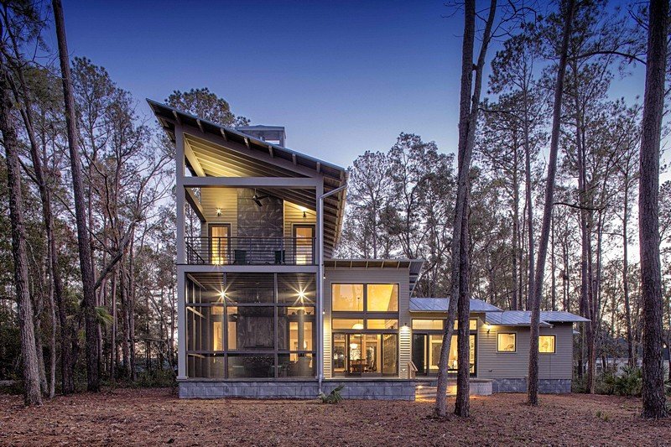Estudio House / Intersticial Arquitectura
Architects: Intersticial Arquitectura Project: Estudio House Location: Santiago de Querétaro, Mexico Area: 160 sqm Acting as both a space for living and working, Estudio house is a modest-sized home located in a micro industrial area of Queretaro City. The regeneration project saw the building dating back to the 1980s, being revitalized from a state of […]

