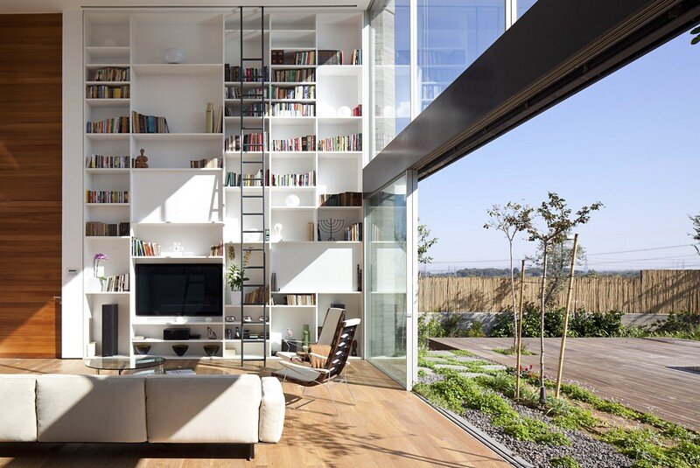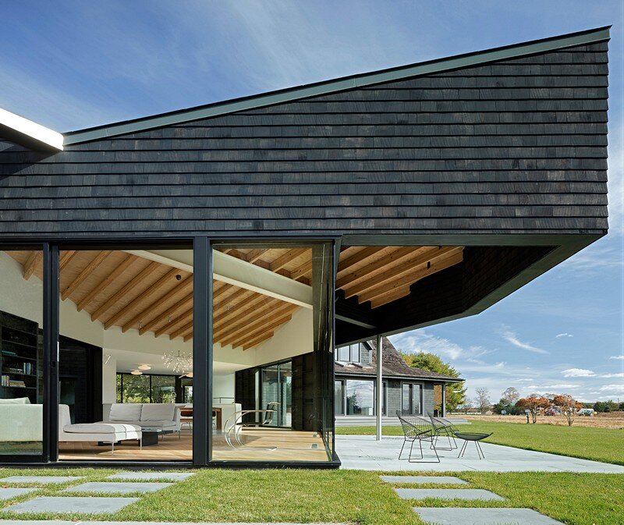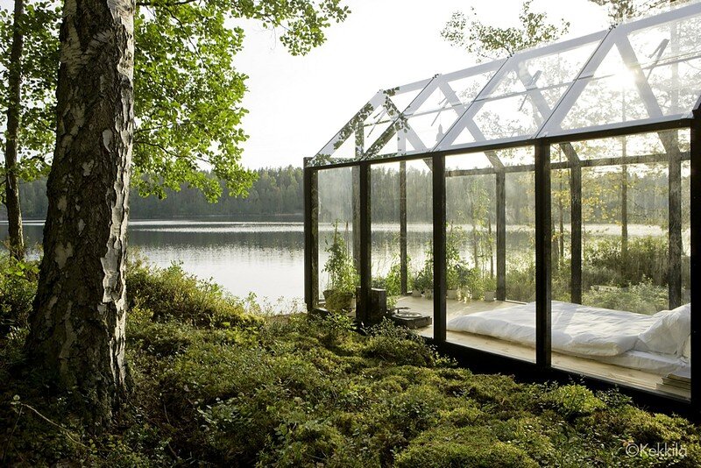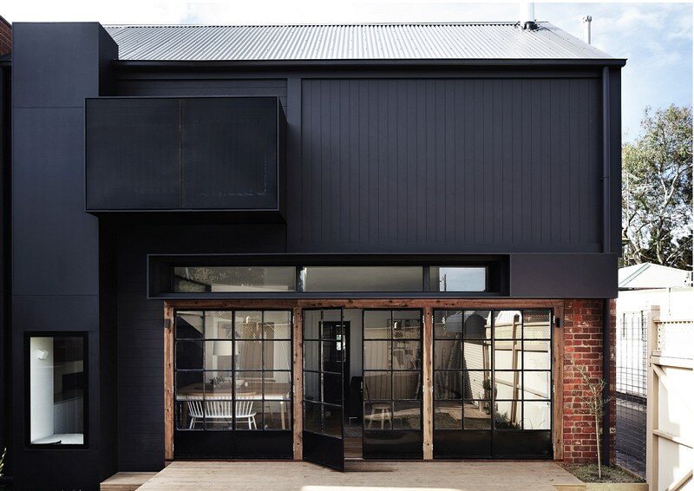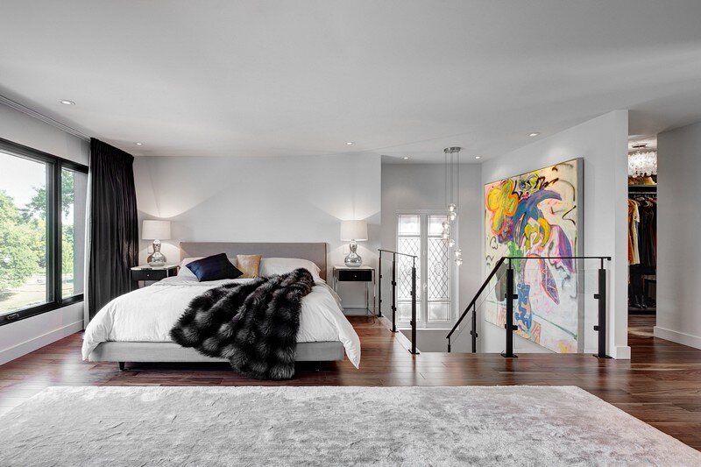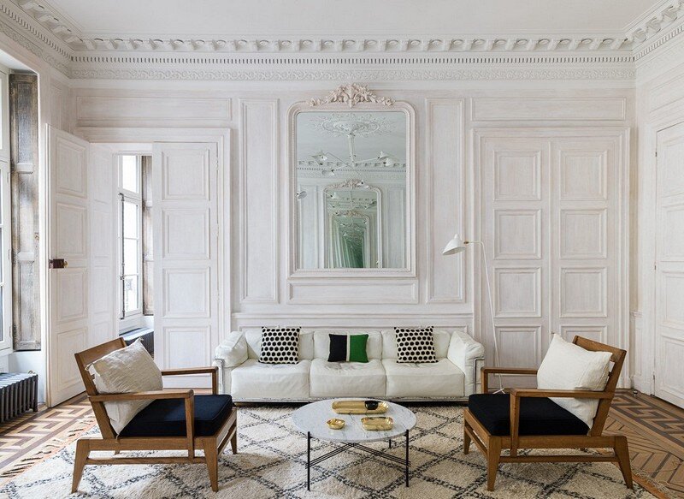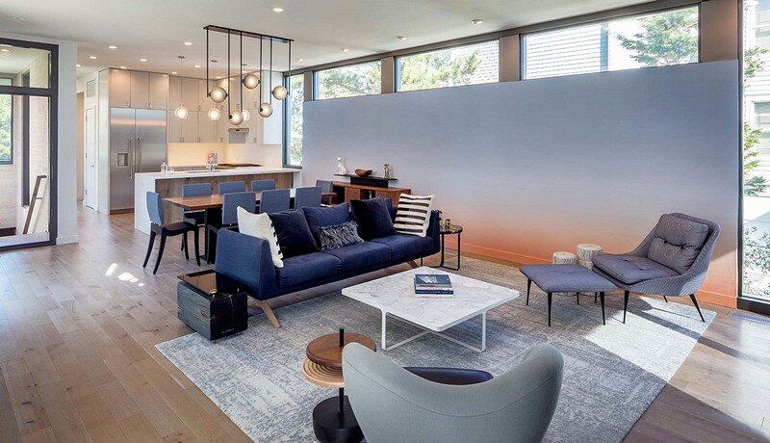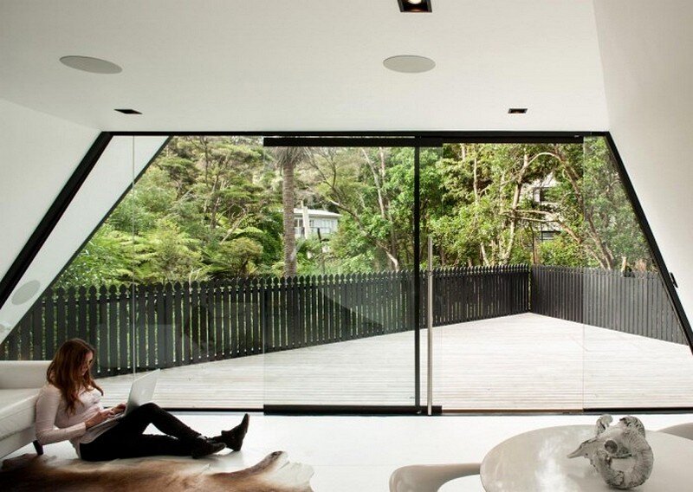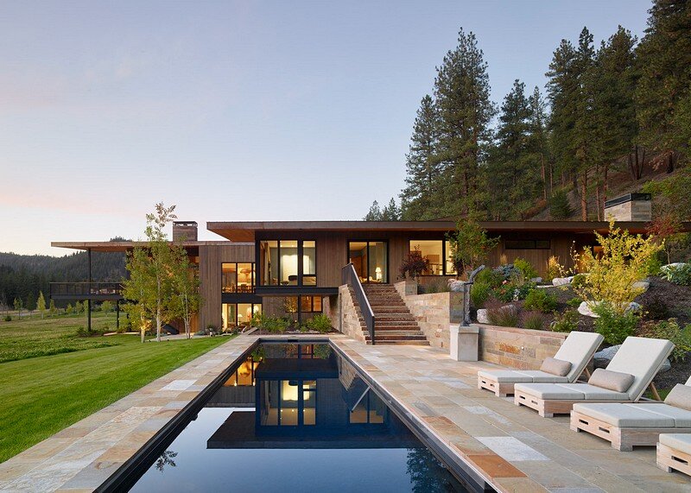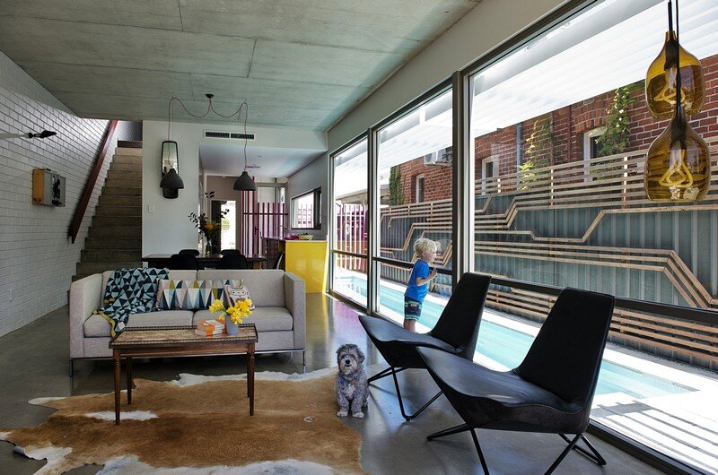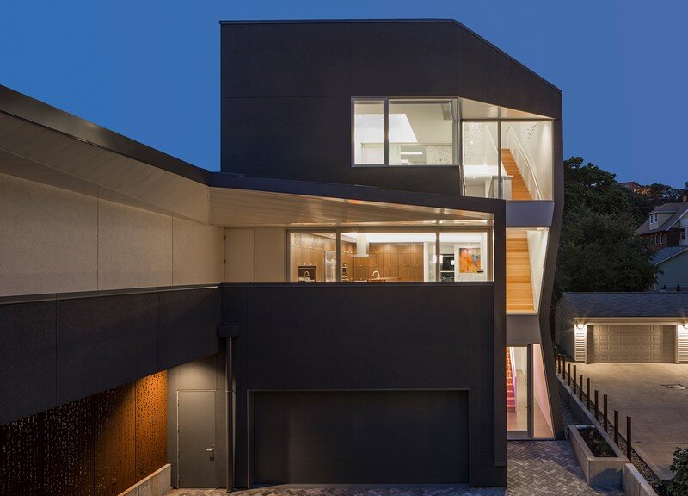Modern Concrete House by Anderman Architects
Architects: Anderman Architects Project: Concrete Modern House – As Soft As Concrete Architect in charge: Efrat Tudros Area: 350 sqm Photography: Amit Geron Anderman Architects have designed this modern concrete house in Herzliya, Israel. Relationship is the key note of this project. The relationship between open and closed, between heavy and light, between clean new materials to […]

