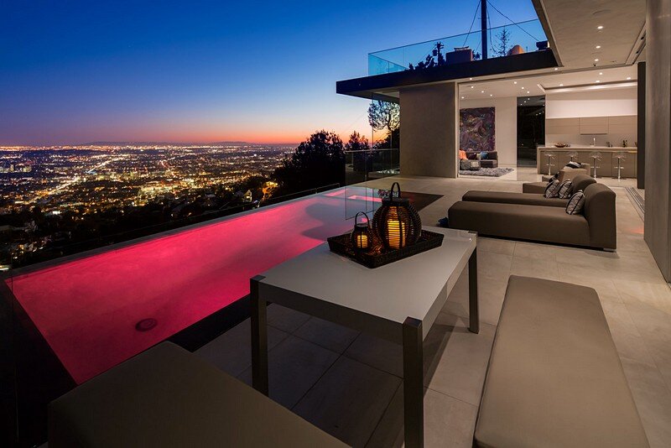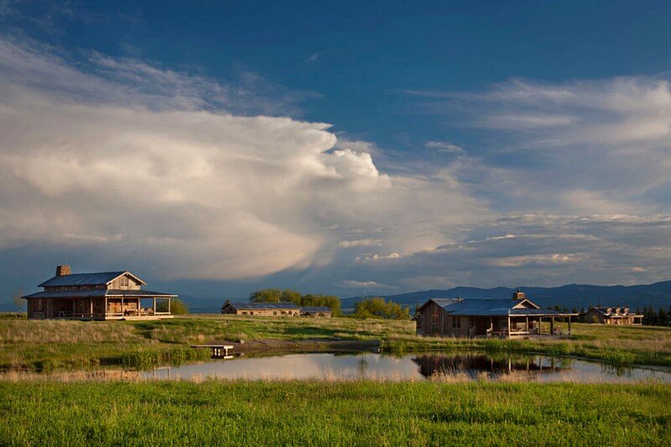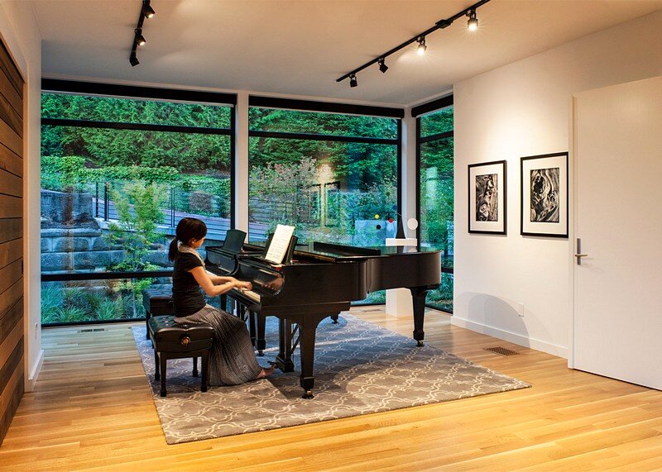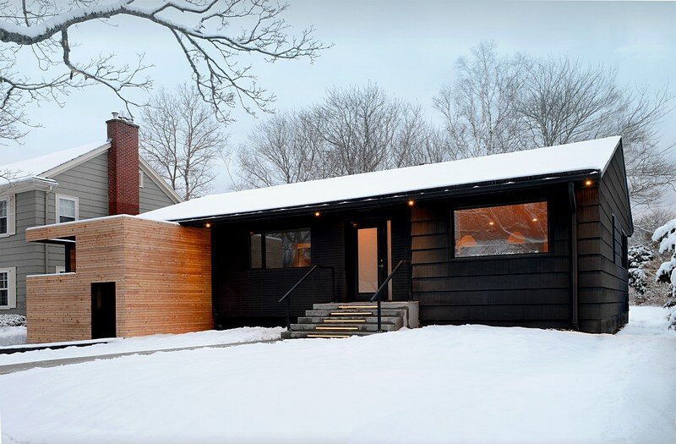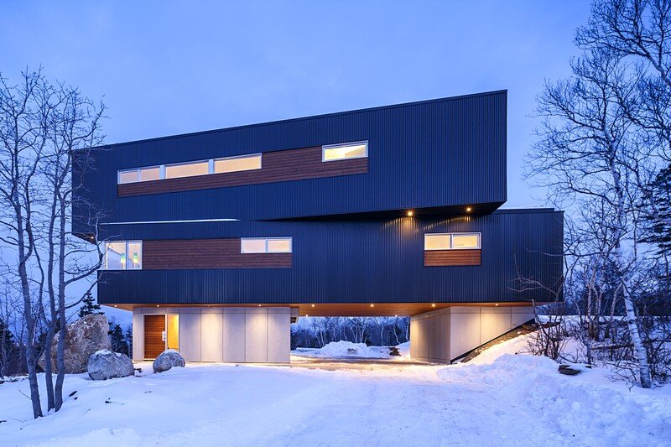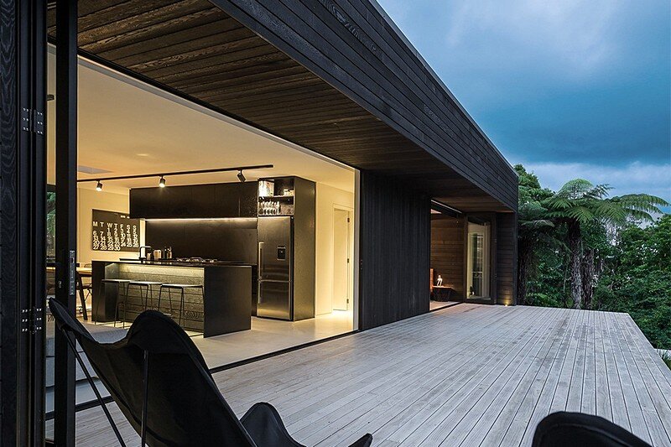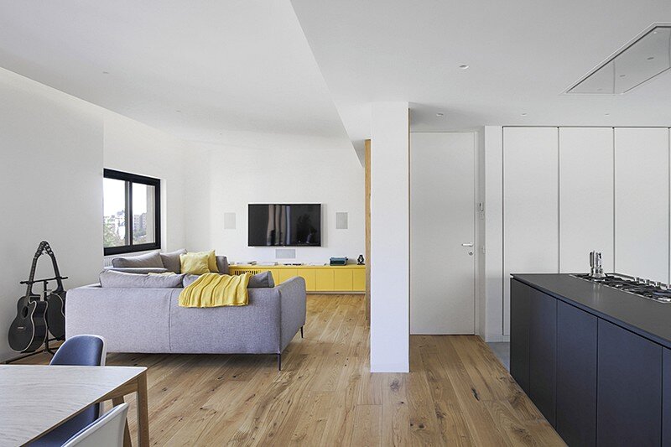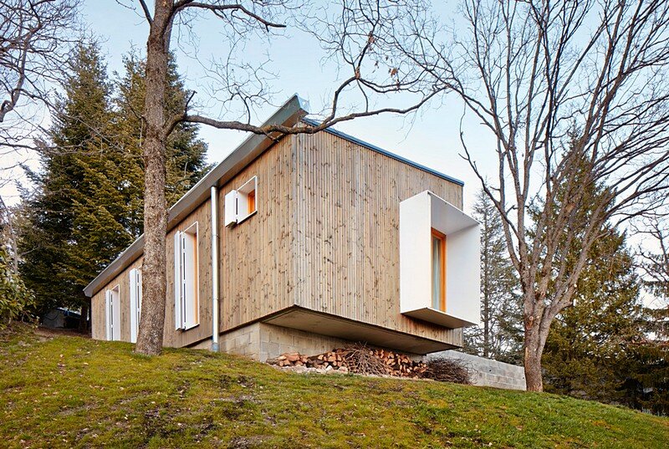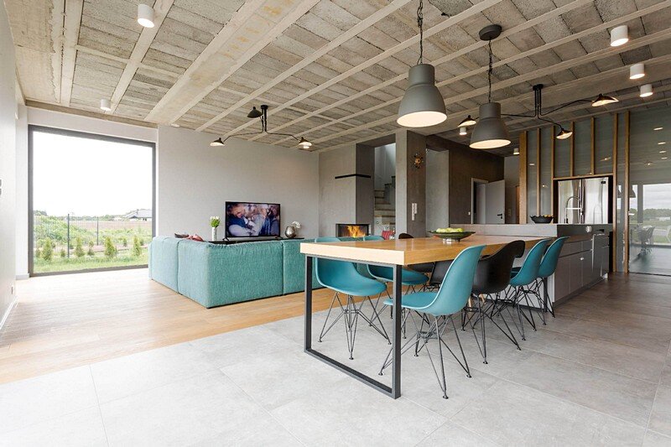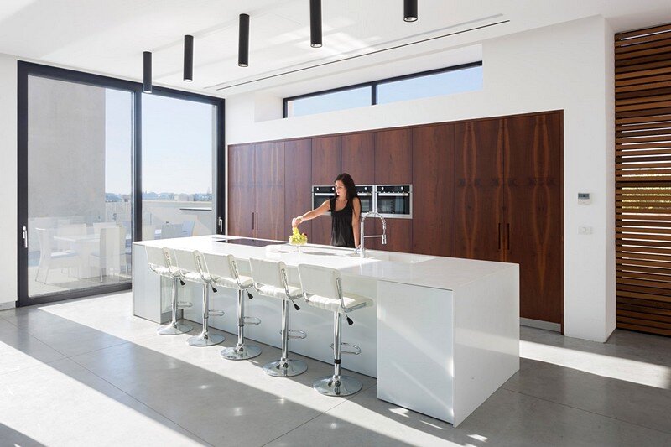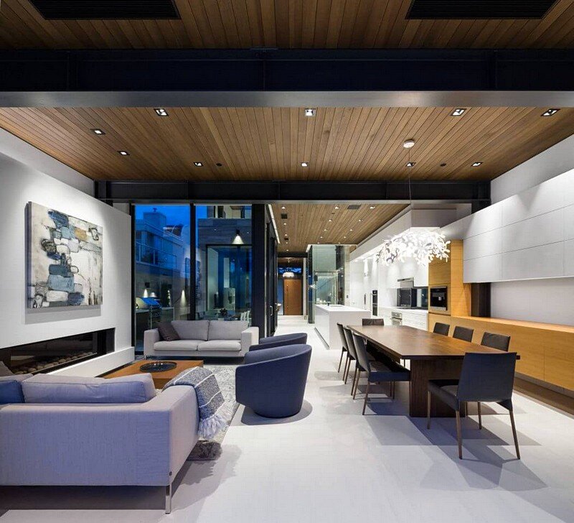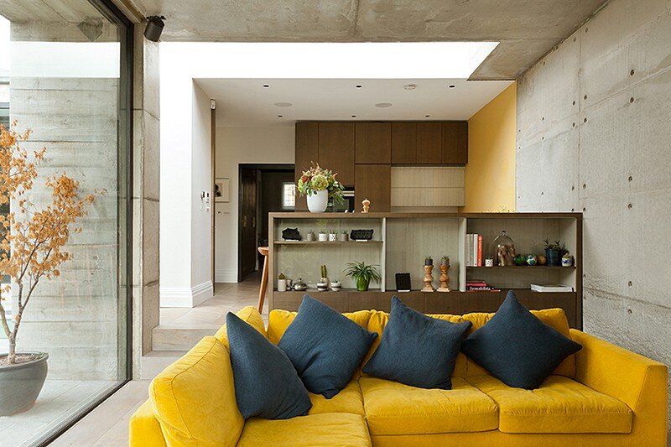One Oak Residence on Sunset Strip by Noesis Group
Truly a one-of-a-kind masterpiece, One Oak was designed to astound. The project was completed by Noesis Group and is located on Sunset Strip, Los Angeles. An impressive architectural feat built atop a serene enclave on a private street, the two-story residence delivers breathtaking 180-degrees views of the entirety of downtown Los Angeles and the coastline […]

