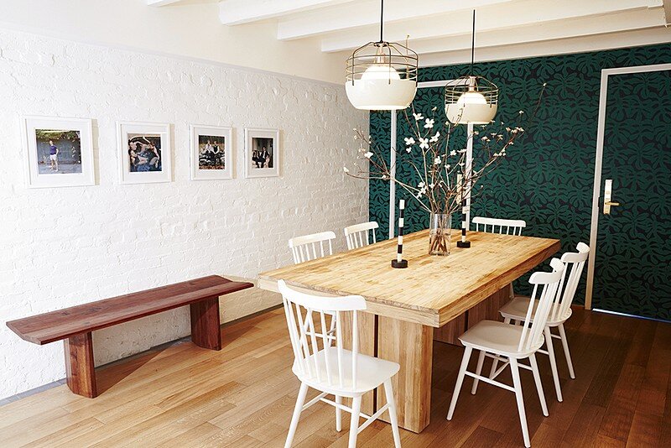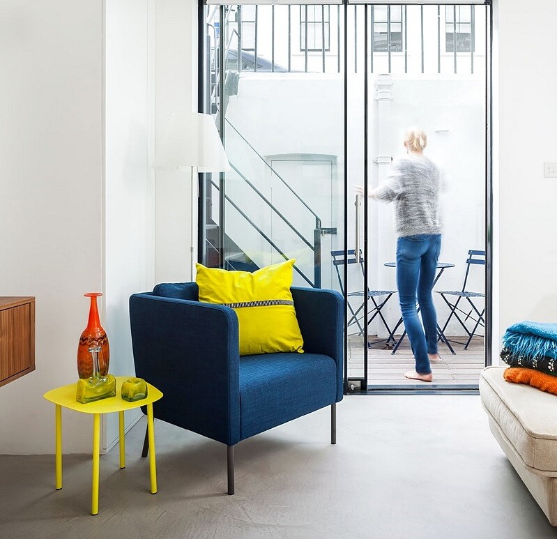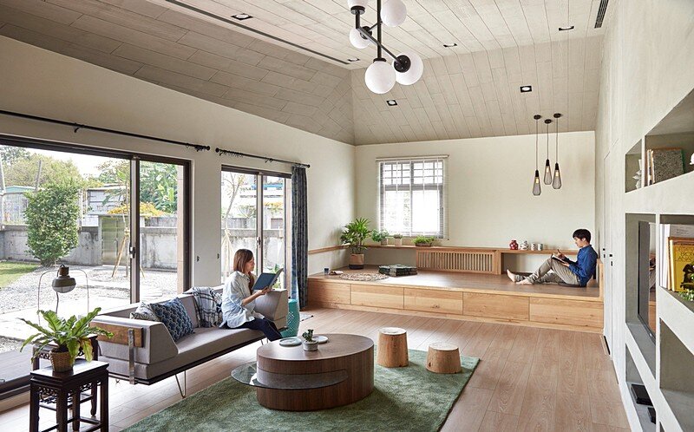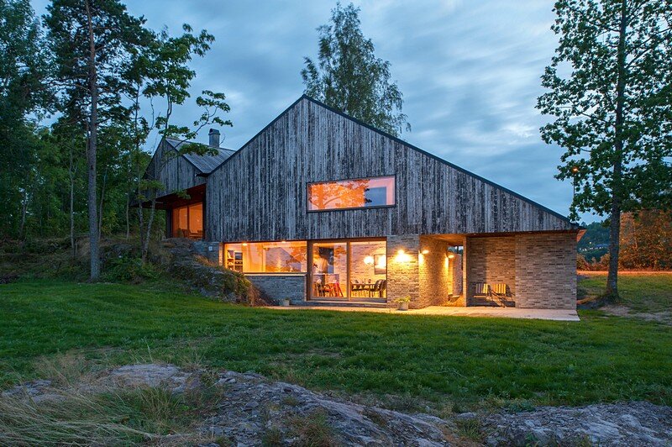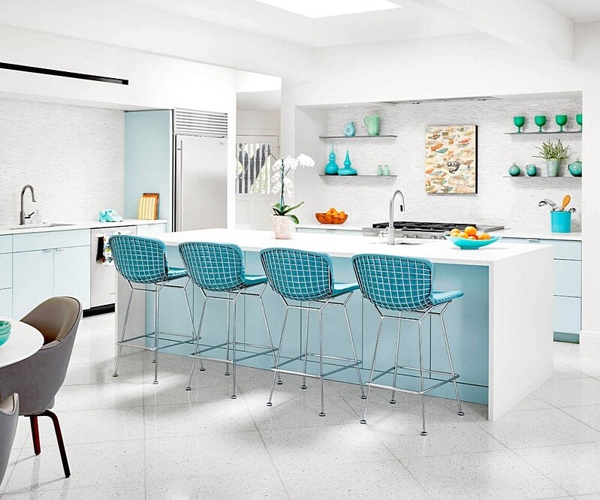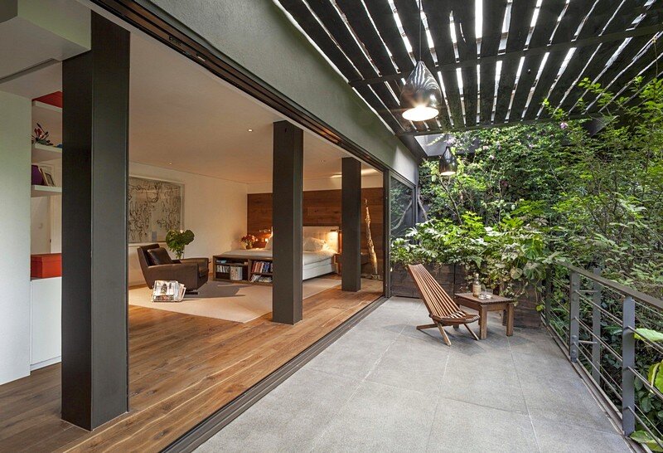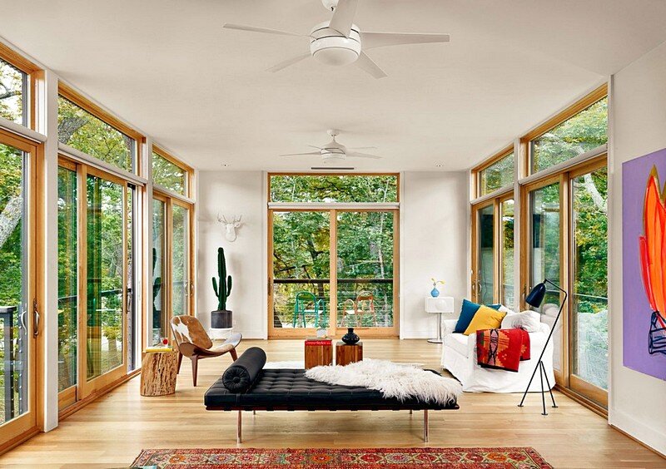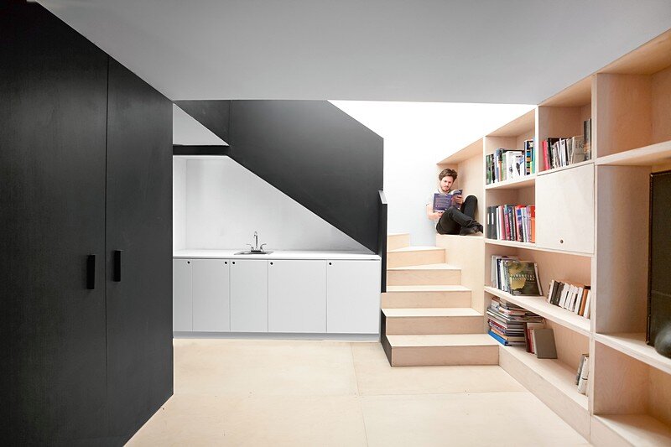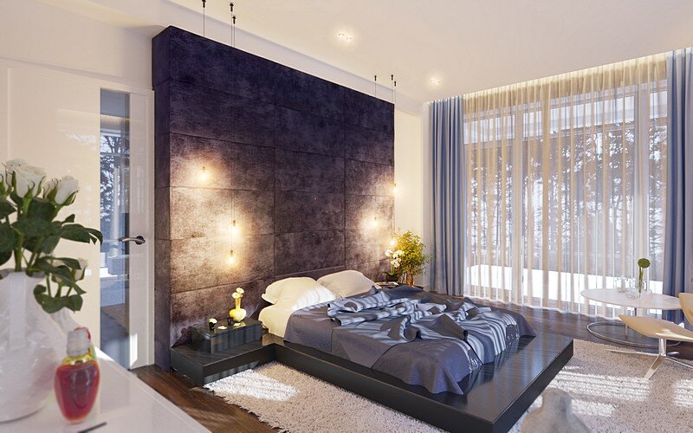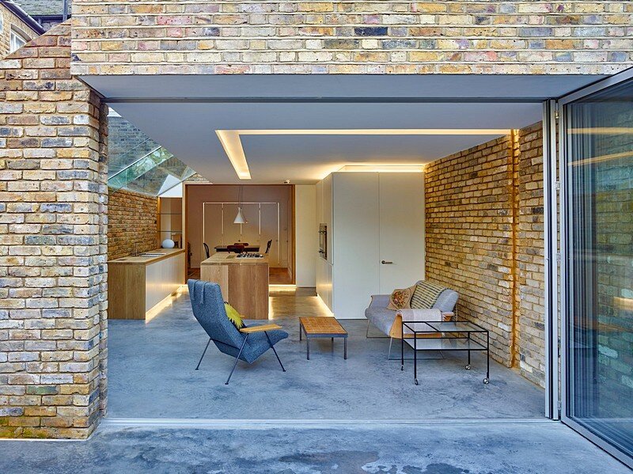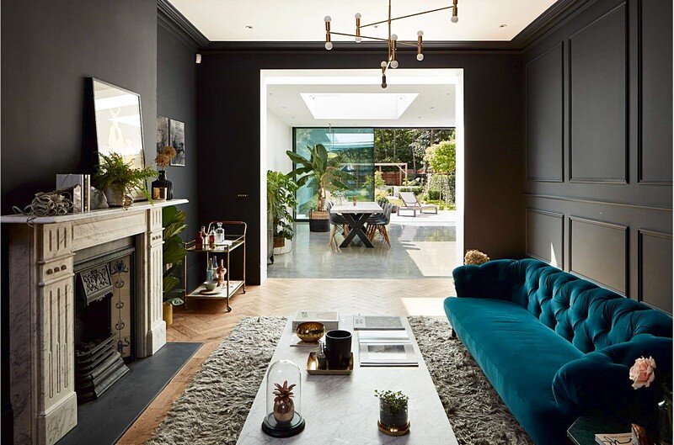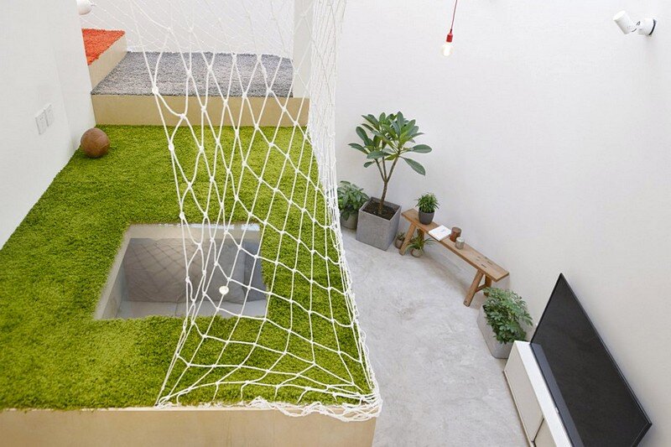Fort Greene Townhouse by GRT Architects / New York City
GRT Architects have redesigned Fort Greene Townhouse, a family residence in Brooklyn, New York. From the Architect: The extreme narrowness of this eleven foot wide townhouse was a productive constraint. A typical townhouse uses its superior width to push the stairs off discretely to one side. At less than half as wide, this home has […]

