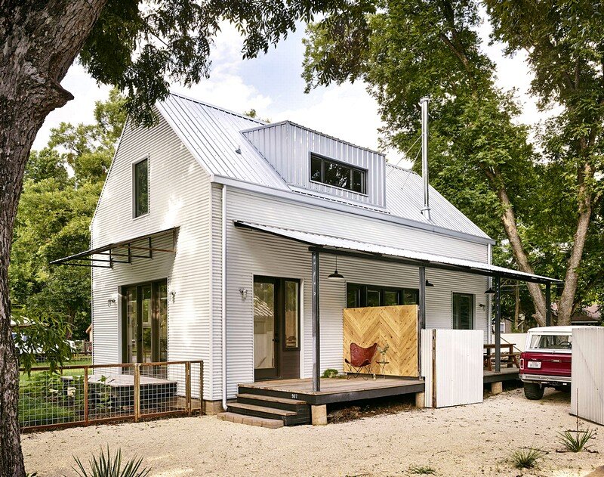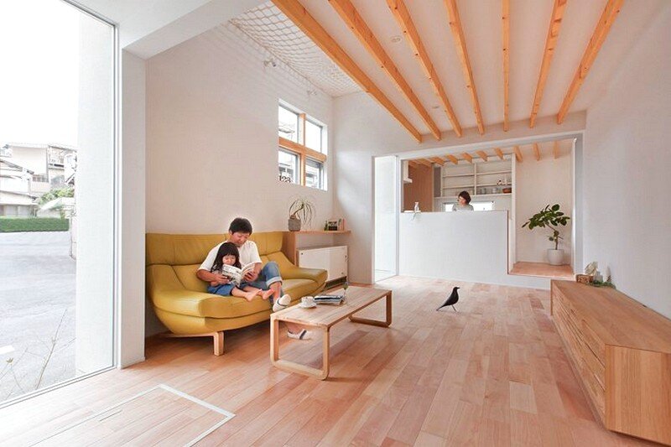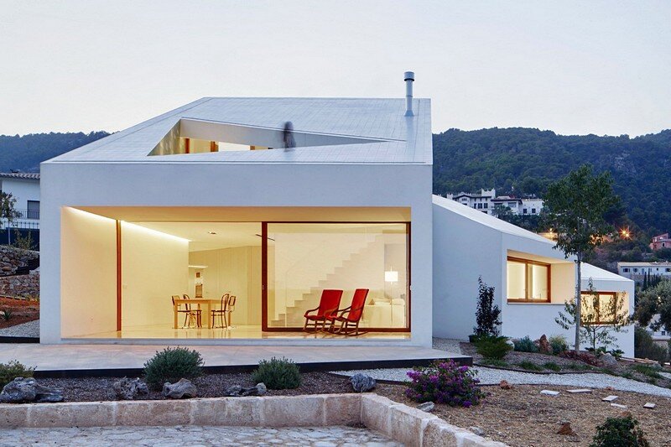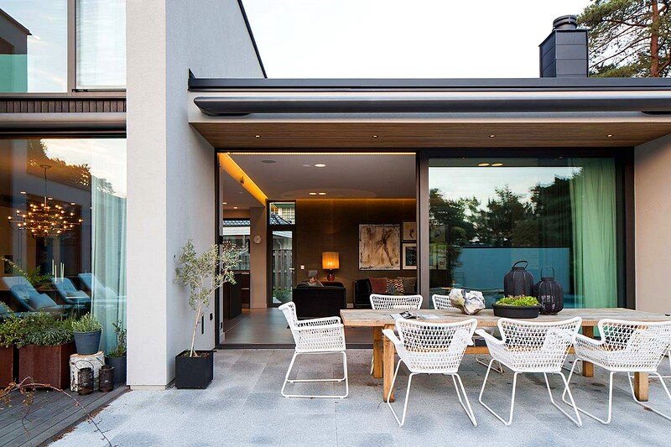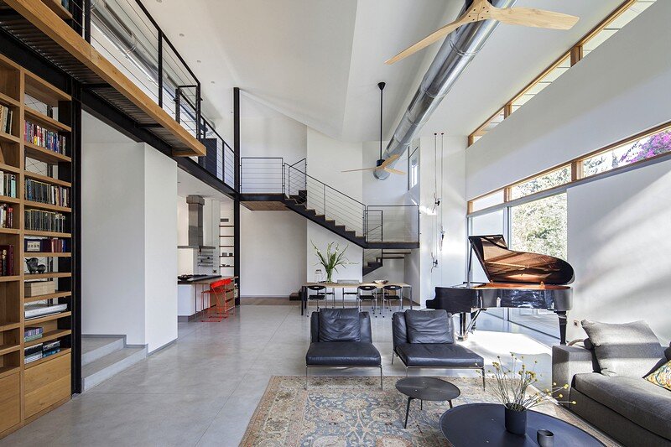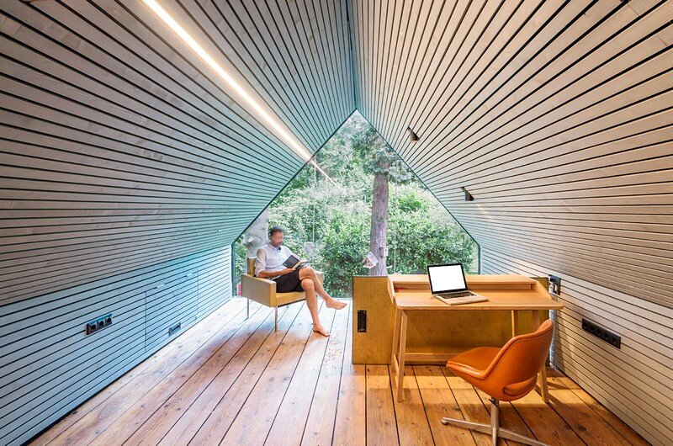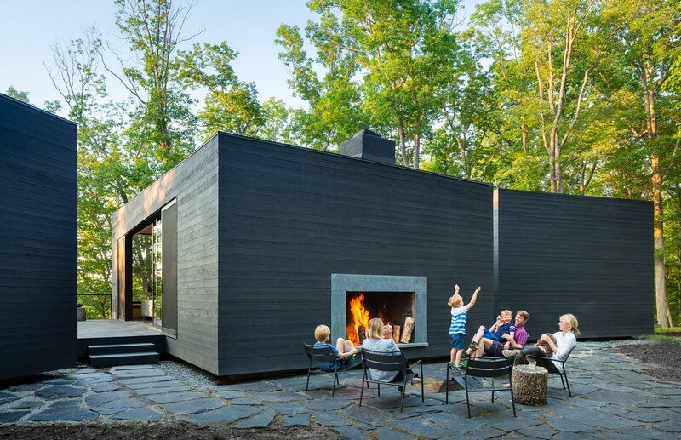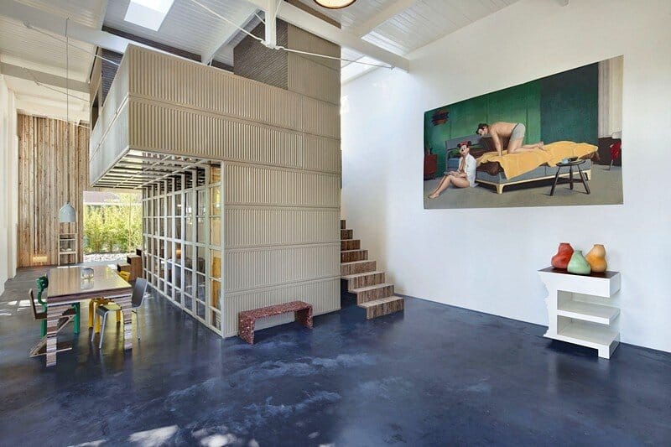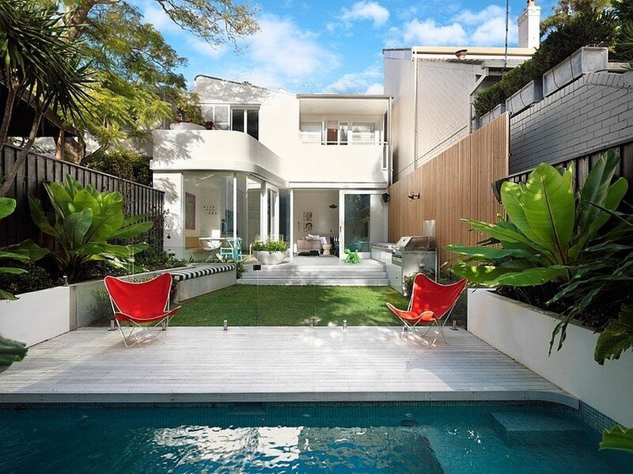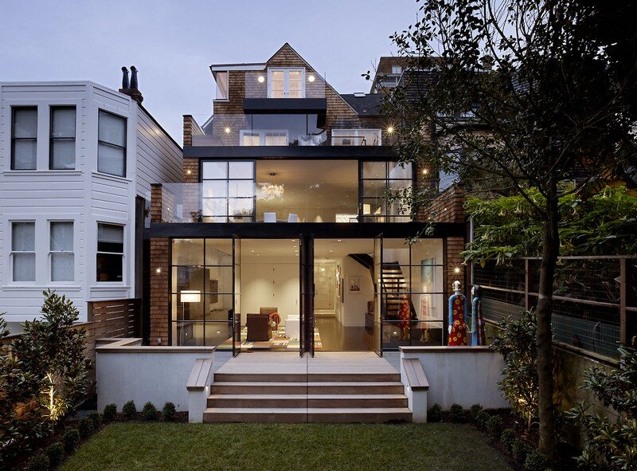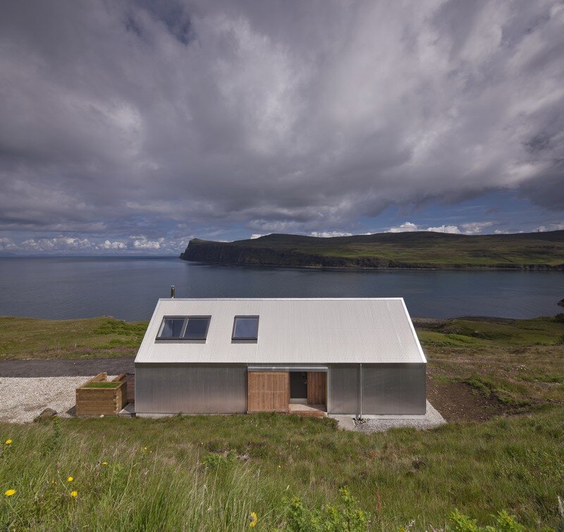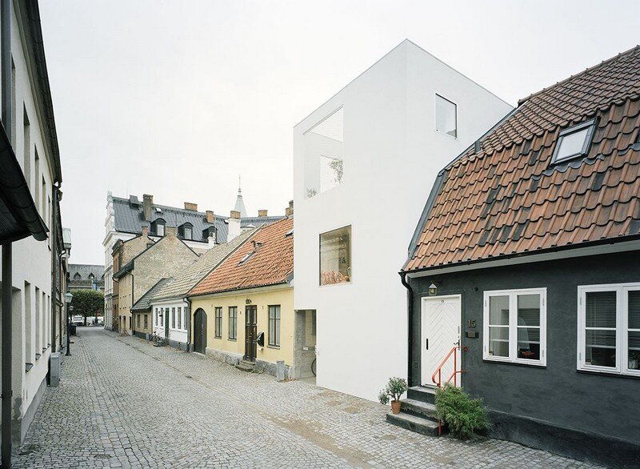Wall House: a Modern Farmhouse with Energy-Efficient Design
Project: Wall House Architect: Eric Rauser Builder: Matt Risinger Location: Austin, Texas, USA Photography: Casey Dunn The Wall House is a modern farmhouse with energy-efficient design and low-maintenance concept. Designed for single man, the Wall House is the result of collaboration between architect Eric Rauser and builder Matt Risinger. The client’s directive for durability and simplicity […]

