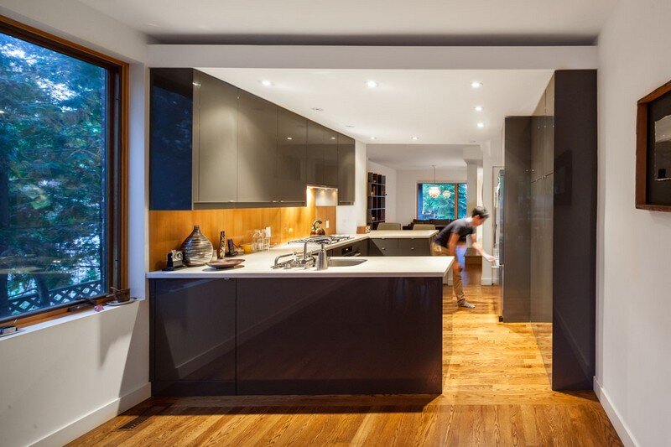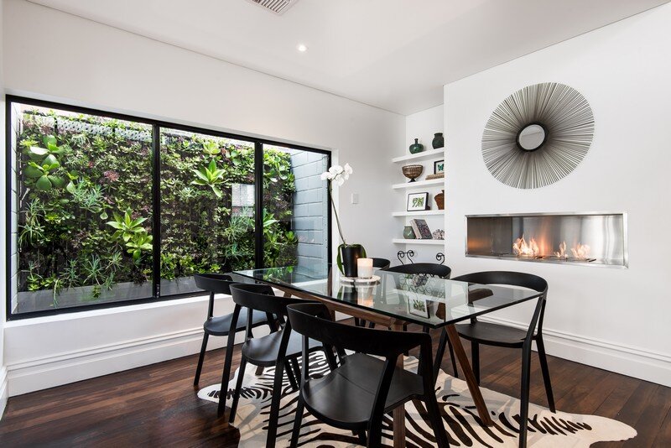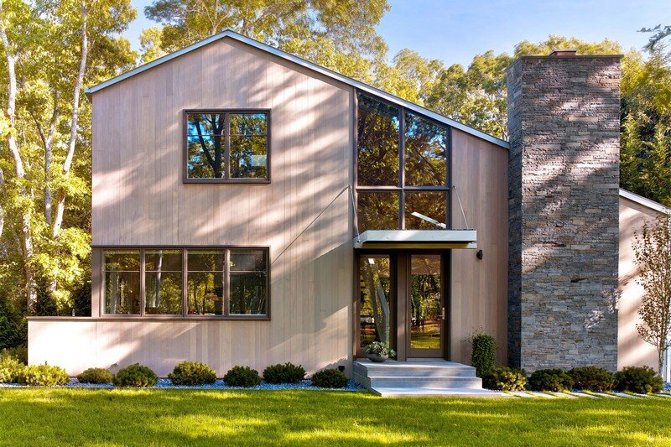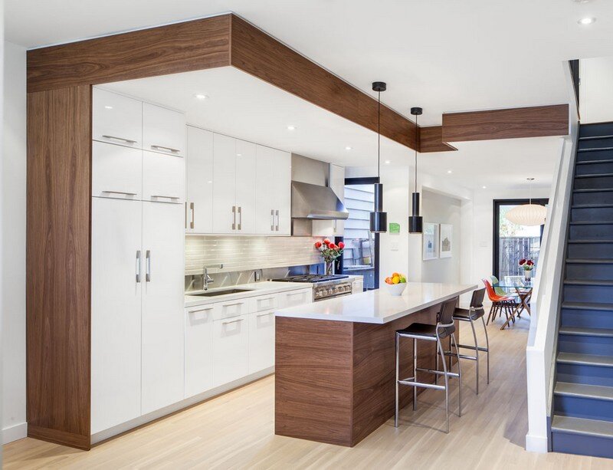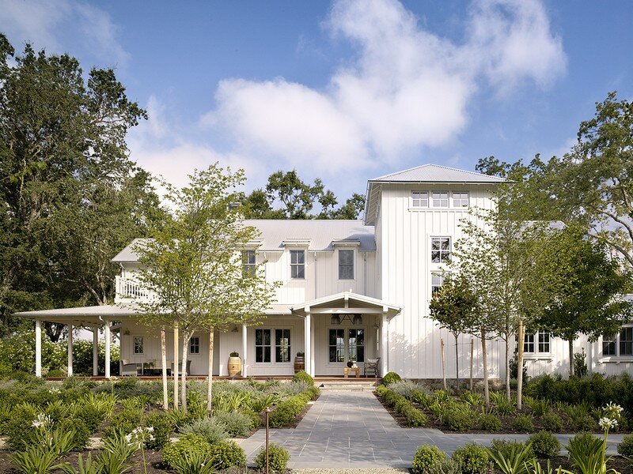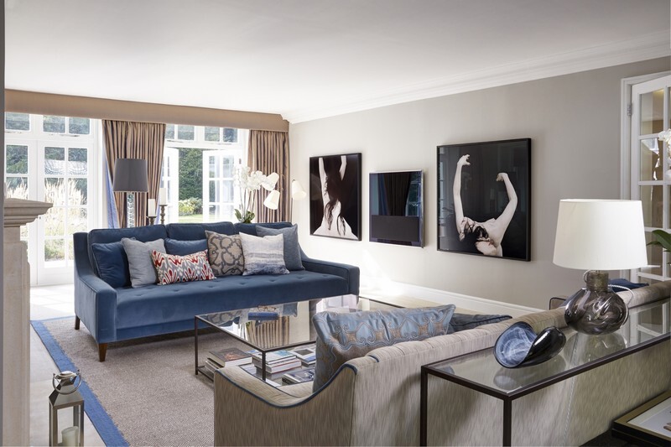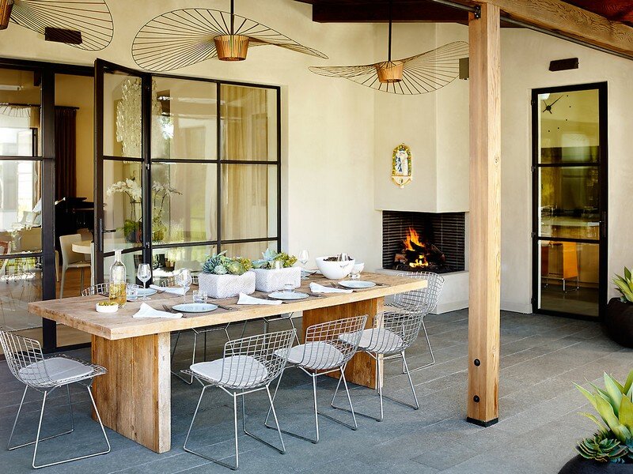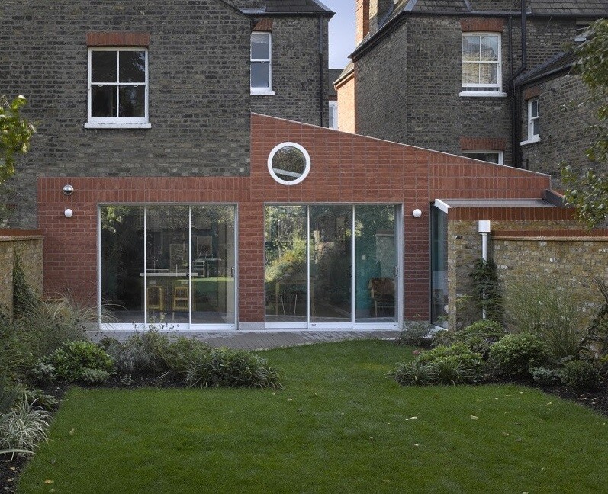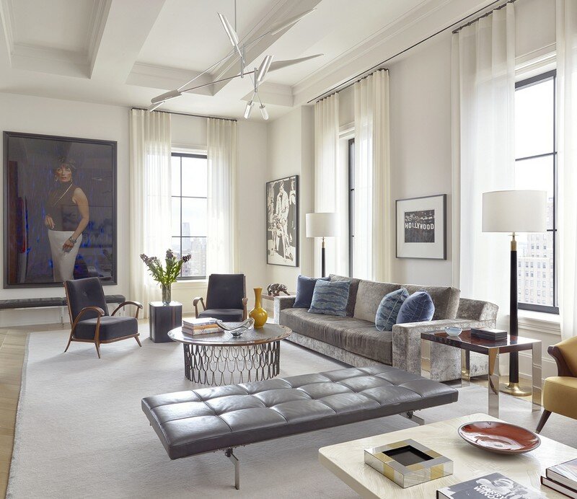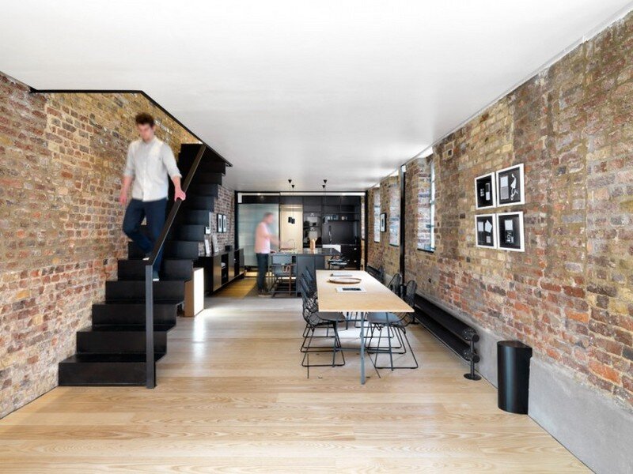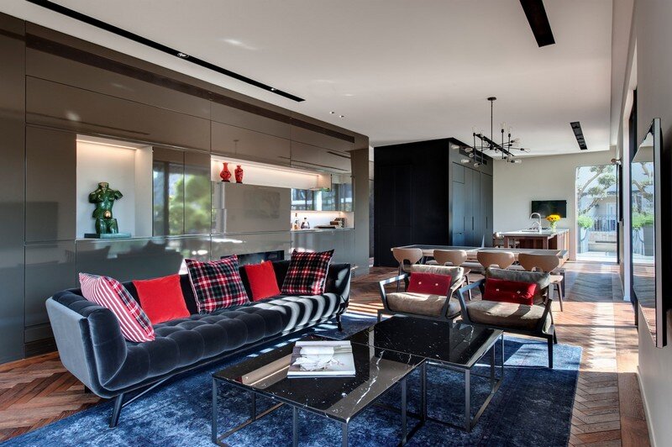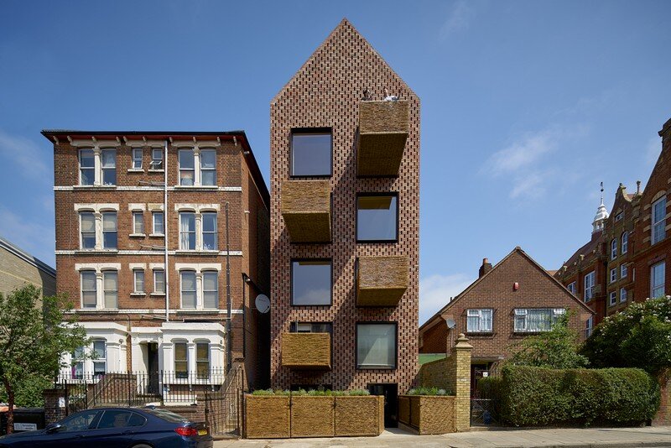Hepbourne Street House by Denegri Bessai Studio
Denegri Bessai Studio architects recently have designed Hepbourne Street House, a family home located in Toronto, Ontario. Denegri Bessai Studio was established in 2013 by partners Tom Bessai and Maria Denegri. Project description: This unusual project near Bloor and Ossington Streets unfolded from back to front. The scope gradually evolved forward through a redesign of the […]

