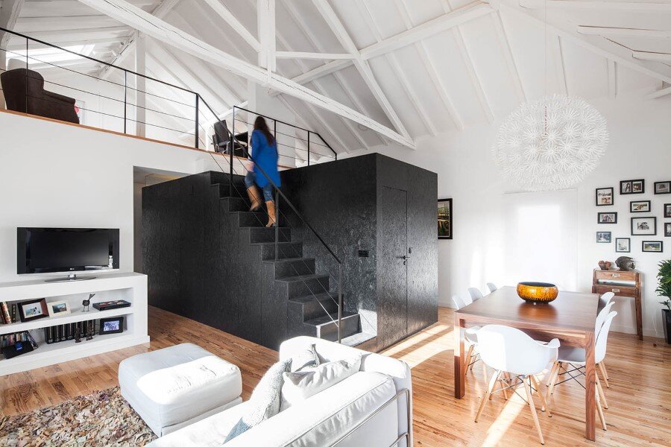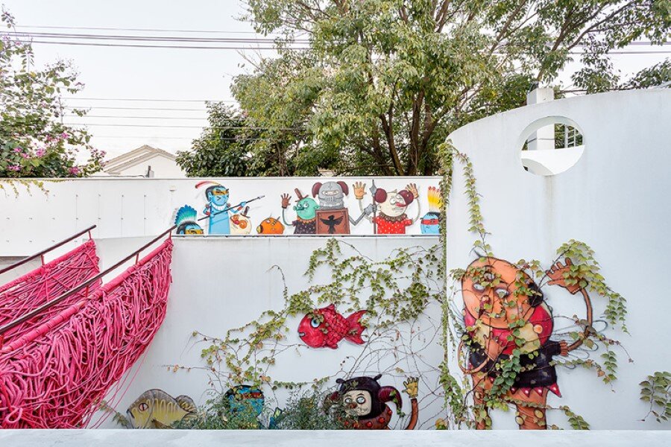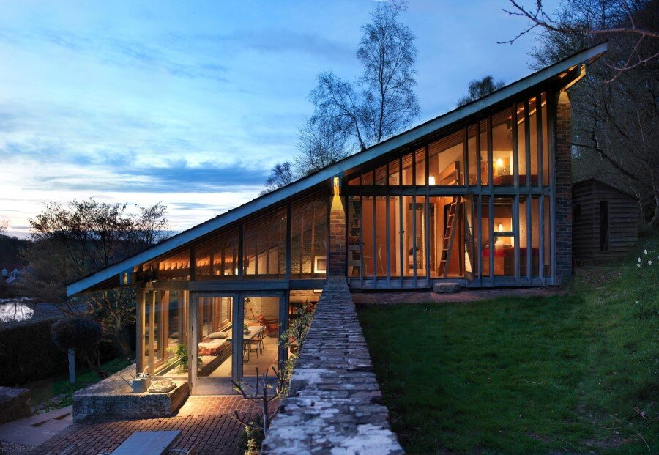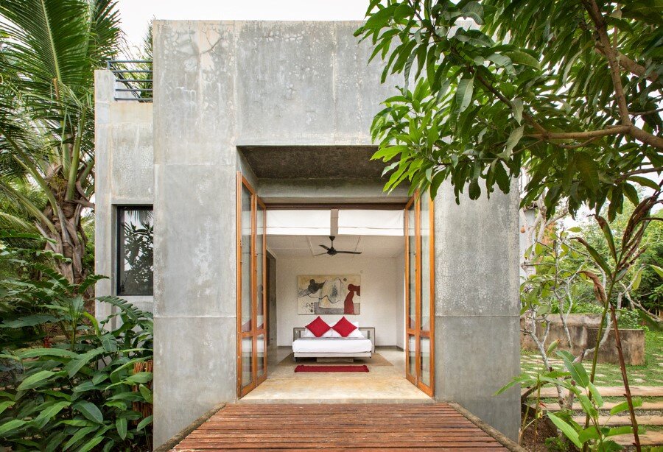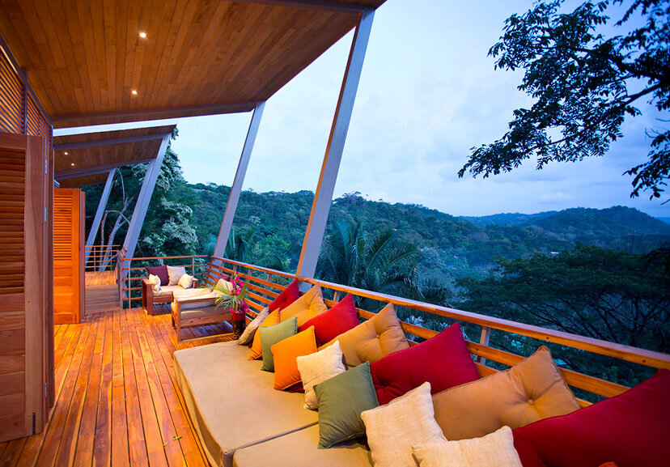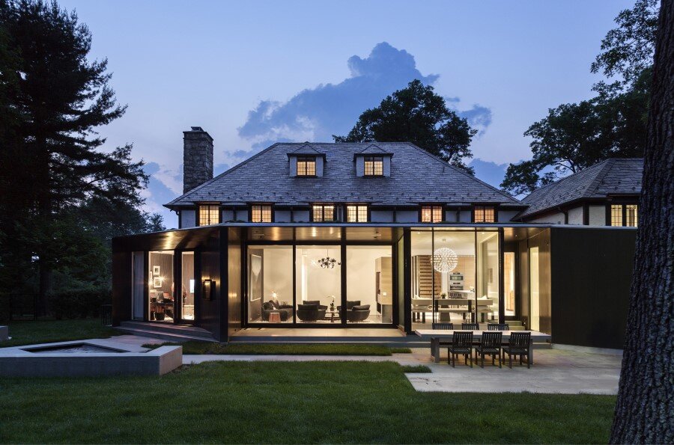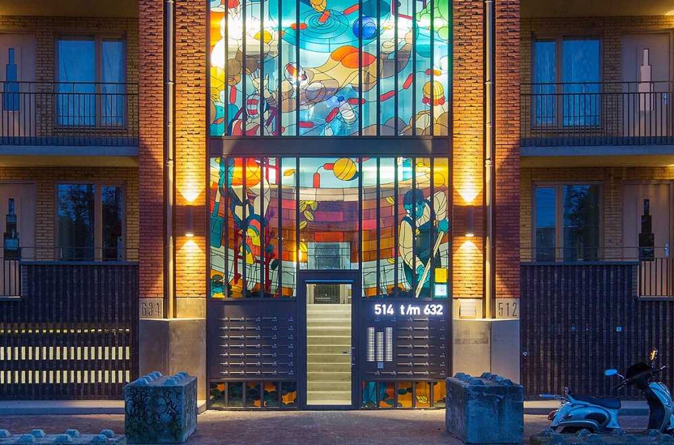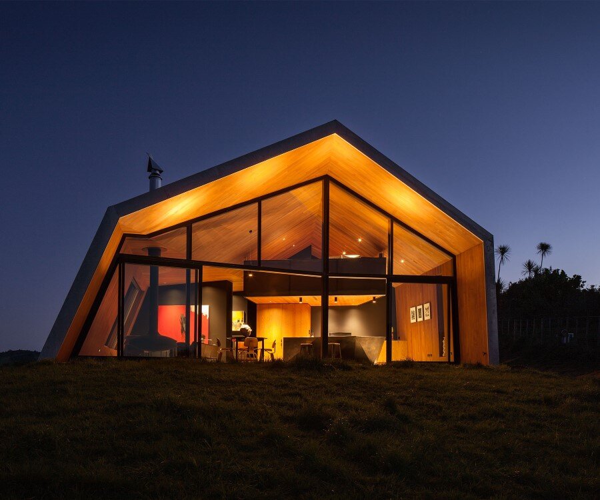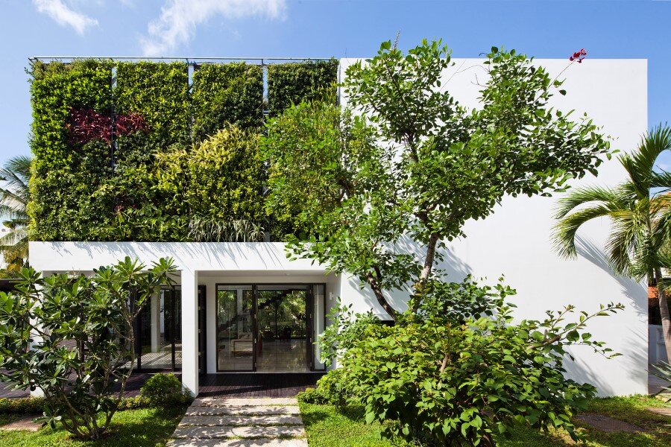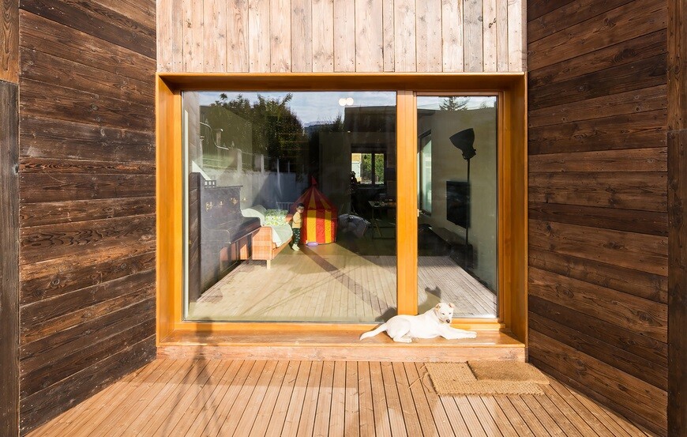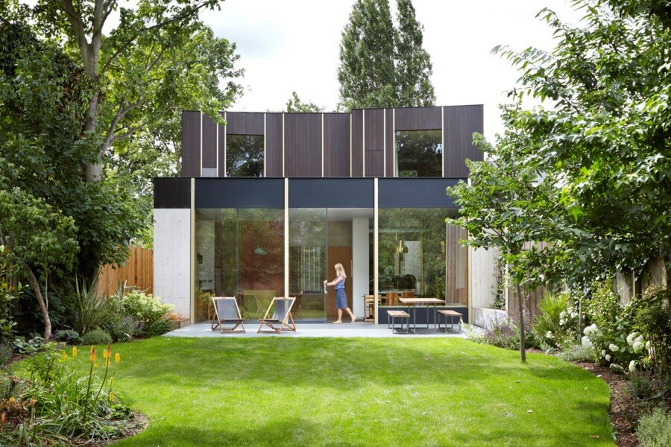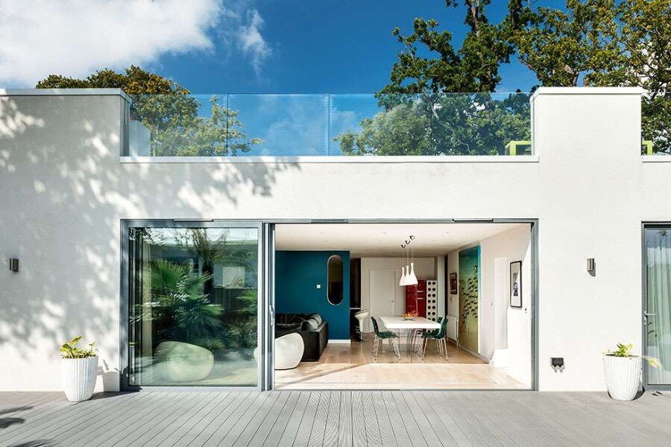Converting a 50-Year-Old Barn in a Modern Home for a Young Family
Project: Modern home for a young family Architects: Inês Brandão Arquitectura Location: Monte Real, Portugal Contractor: Salvador Cruz e Joaquim Crespo Photographs: João Morgado This 50 year old barn has been recovered and transformed by Inês Brandão Arquitectura in a modern home for a young family in Leiria, Portugal. Description by Inês Brandão: Recovering a […]

