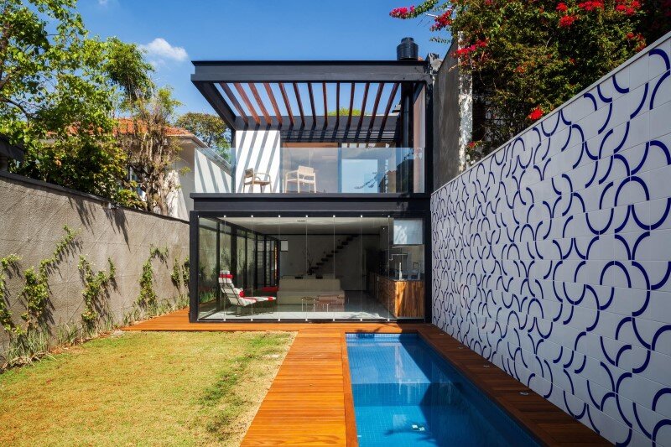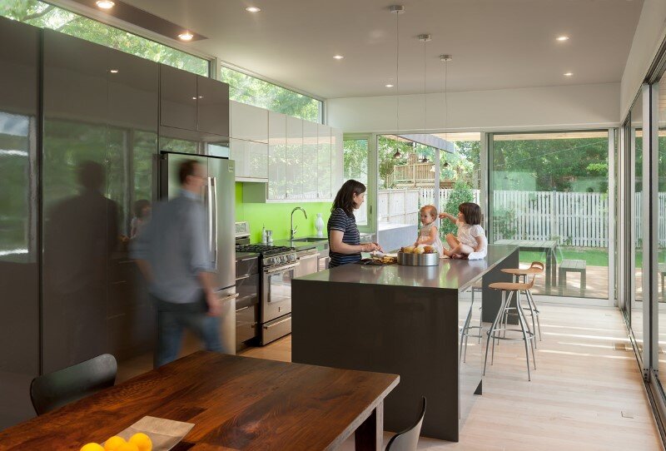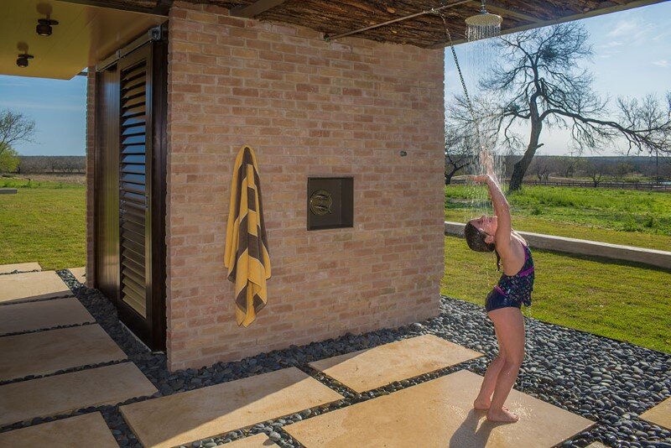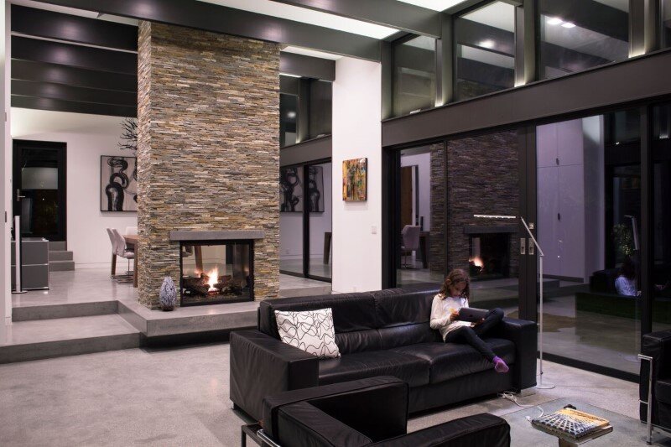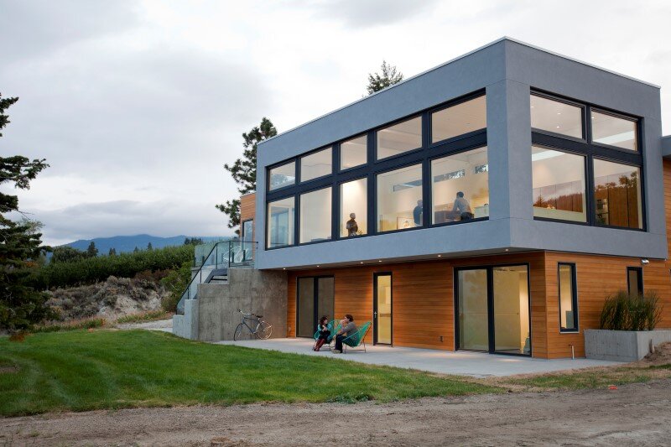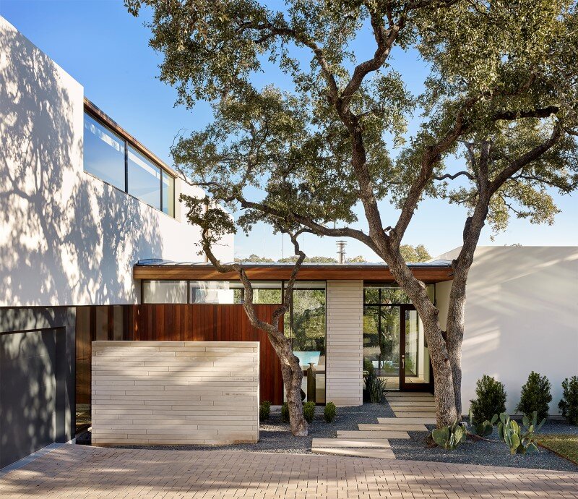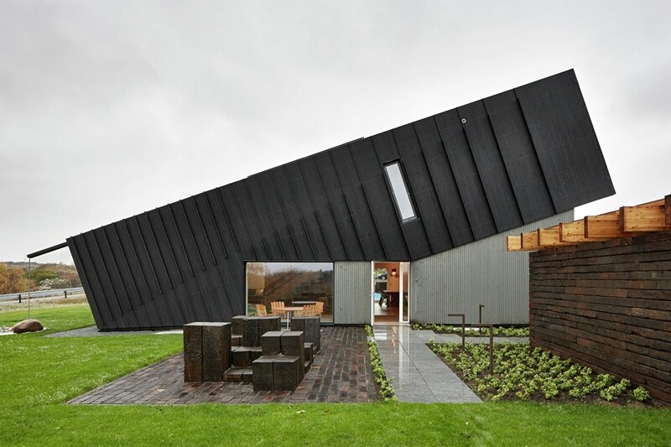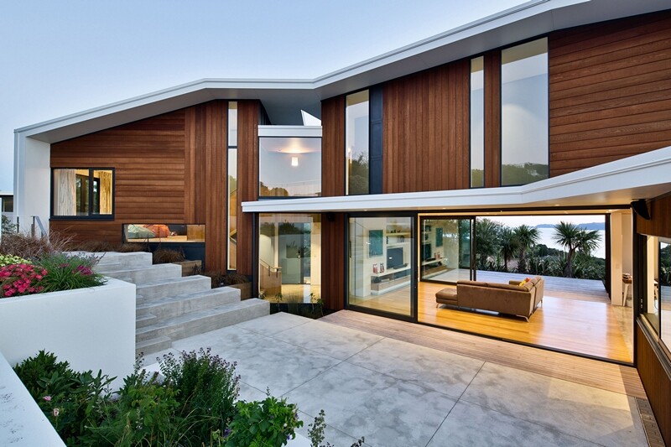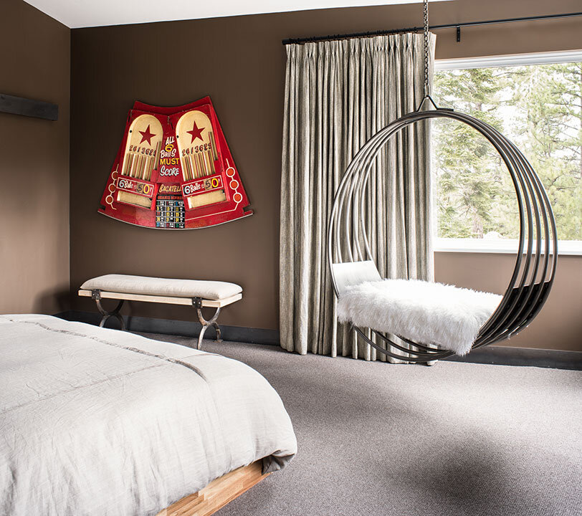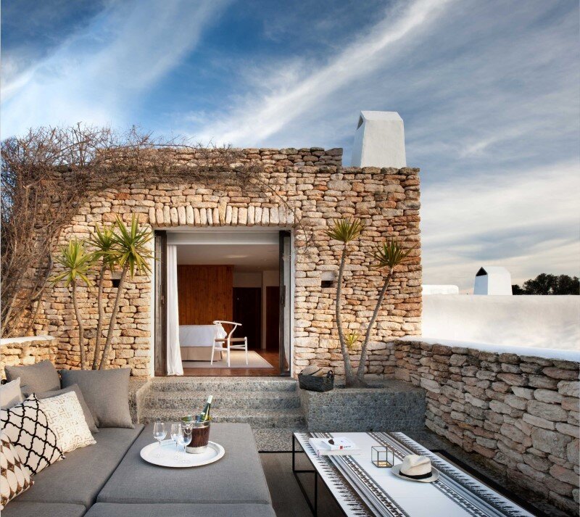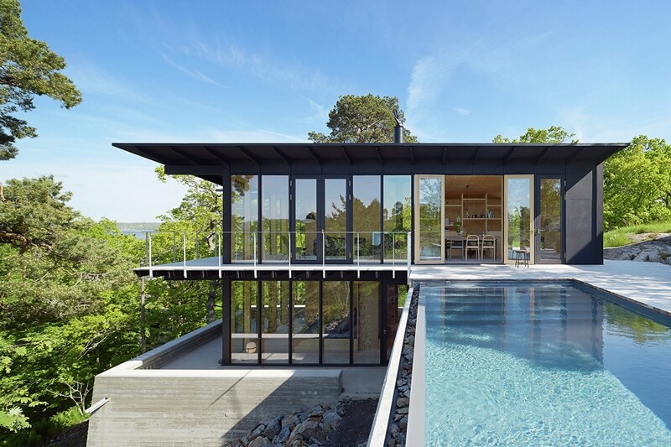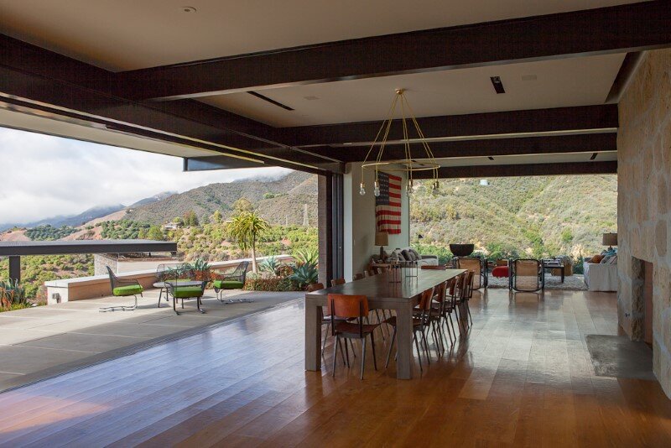Leisure House with a Large Multiuse Space / CR2 Arquitetura
Project: Leisure House Architects: CR2 Arquitetura Location: São Paulo, Brasil Authors: Cecilia Reichstul e Clara Reynaldo Collaborators: Ana Luiza Galvão, Camila Haickel, Elisa Vaz, Luiza Aquino, Giovanna Klestoff Area: 185 m2 Photography: Rafaela Netto Located in São Paulo, this Leisure house was designed by CR2 Arquitetura. Spending hours in the car for a weekend out of […]

