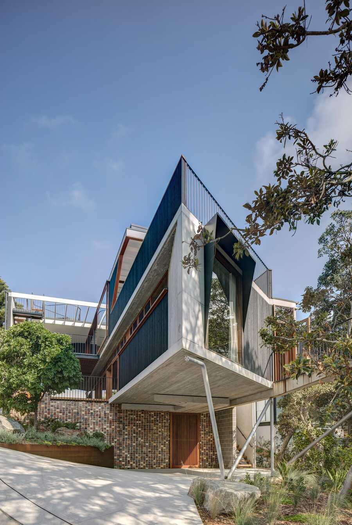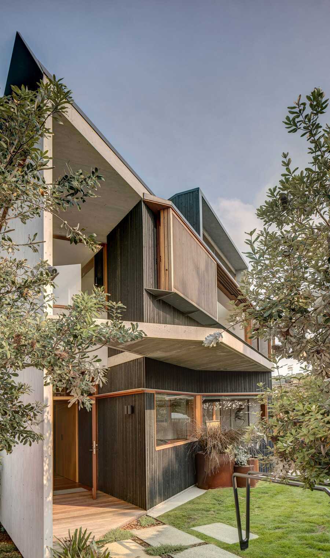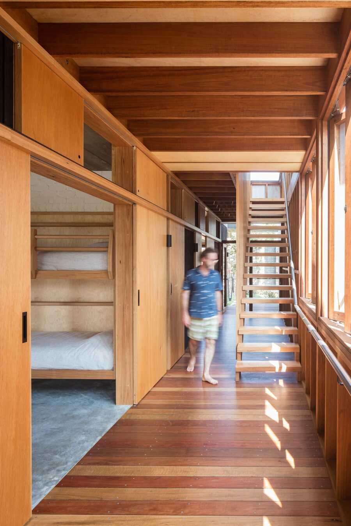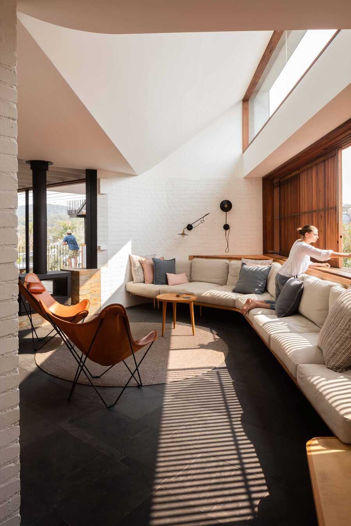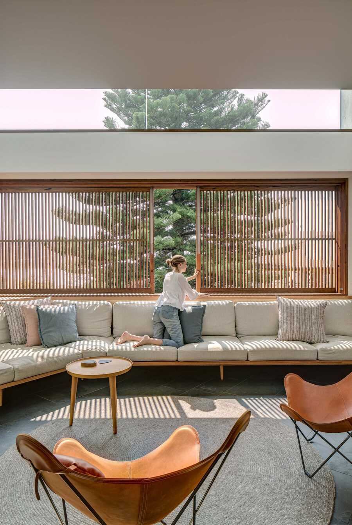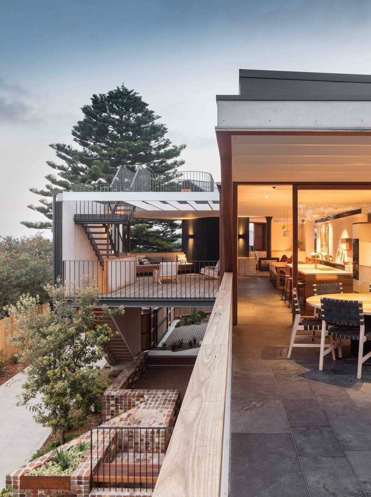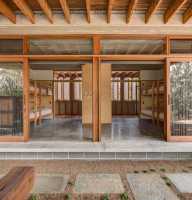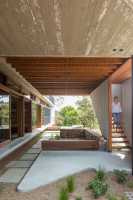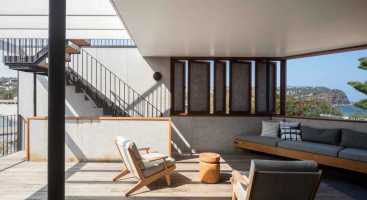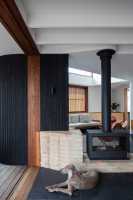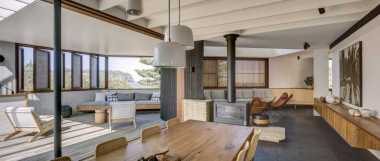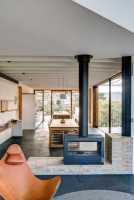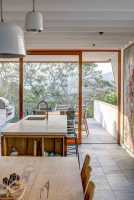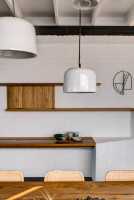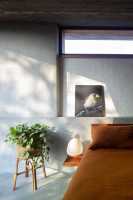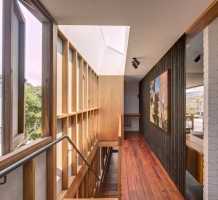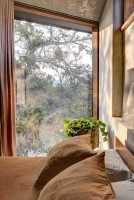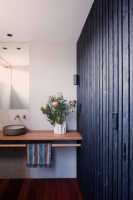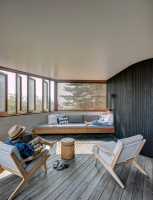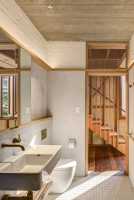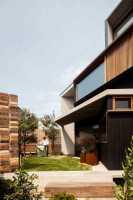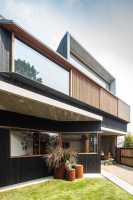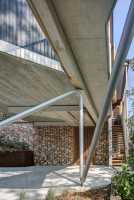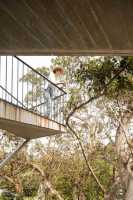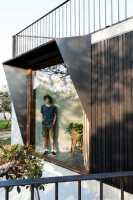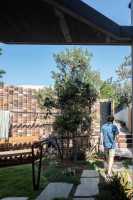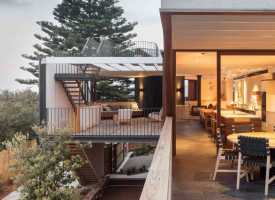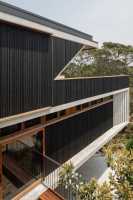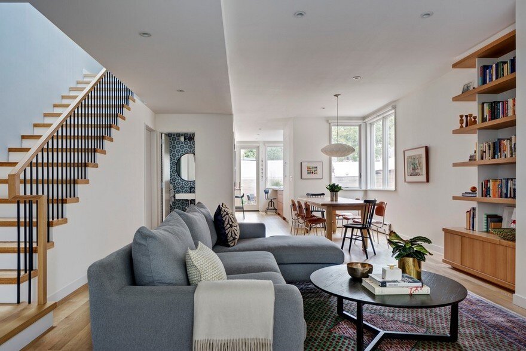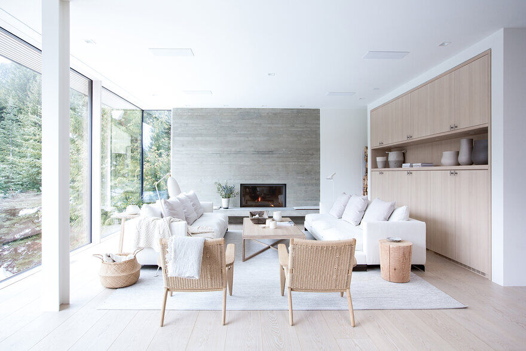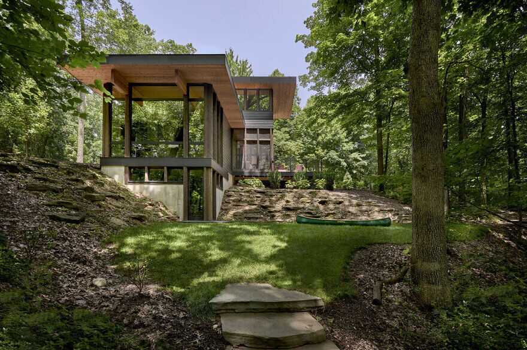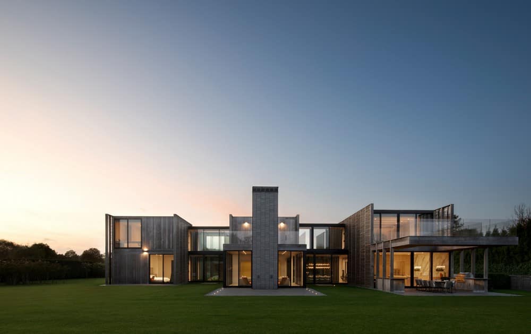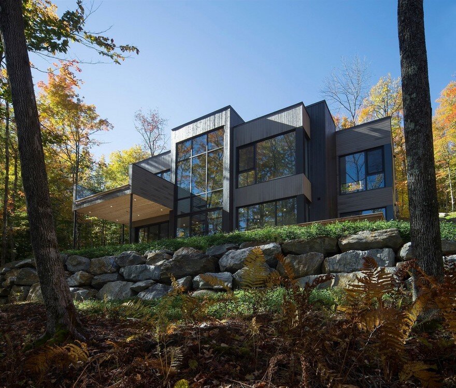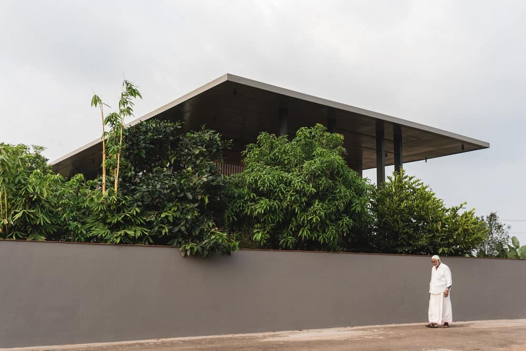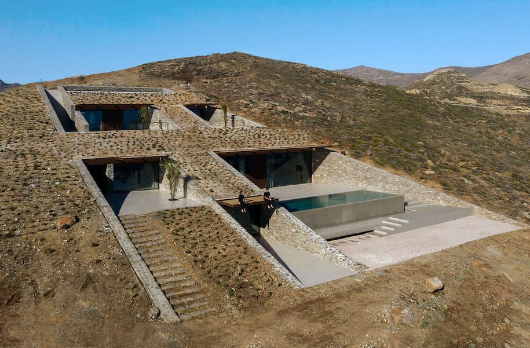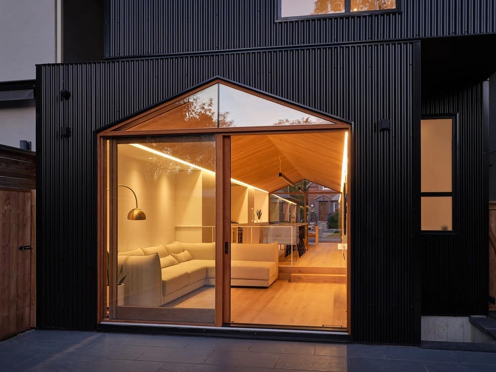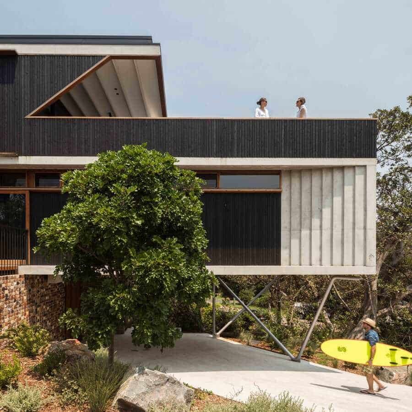
Project: Breezeway House
Architects: David Boyle Architect
Build: Paterson Builders
Engineering: SDA Structures PTY LTD
Landscape Architecture: Pangkarra
Location: MacMasters Beach, NSW, Australia
Completed 2019
Photo Credits: Brett Boardman
Text by David Boyle Architect
At Breezeway House, refuge and prospect are found in a garden between the Pine and the Figs. It offers a joyous and engaging destination for holidays beside the beach, where shelter, shade and connection to landscape are prioritised. On a complicated, subdivided block with cross easements and significant fall, the building form is stretched along the southern boundary allowing a series of gardens to buffer neighbouring buildings and easements.
The breezeway acts to thermally regulate the house and provides access to flexible bedroom spaces that open directly to garden spaces. Upstairs, living spaces open to elevated decks and terraces set amongst tree canopies and lookouts to the beach. The rhythmic linear building form twists towards the view to echo Tudibaring Headland.
Materials are natural and robust, where the hand and craft of the maker is obvious throughout the structure and detailing of the house. Consideration given to the experience of a beach house has informed a poetic response to placemaking throughout the site. The rhythm of the structural grid provides an expressive logic to the spatial arrangement, along with an intuitive twist in the upper level roof form echoes the Headlands at either end of MacMasters Beach. The angular geometry is explored at both the macro and micro level.
Steel posts between suspended concrete slabs are concealed, braced by infill brickwork, and clad externally and internally within the breezeway with charred tongue and groove timber (reverse brick veneer). Within the house, a timber-lined breezeway runs the full length of the building. It provides a dynamic, flexible space for the movement of air, people, and light. This carefully crafted timber spine warmly welcomes occupants and provides access to dynamic bedroom spaces that can open to each other as well as to a series of semi-enclosed garden rooms. The breezeway helps to thermally regulate the house and provides cross ventilation without compromising privacy.
Surface sliding doors, high level sliding panels and louvres contribute to a spatial ambiguity between being indoors and outdoors, which is reflected in its materiality. The breezeway continues through to a balcony amongst the canopy of the fig trees and is supported above the ground by a self-bracing bent steel post. The under-croft area forms a sheltered space for both play and parking. Aside from access to the beach, the garden room to the east of the house includes beach amenities sheltered by a high recycled brick wall and provides a shower, seating as well as towel rails. Upstairs, living, dining and cooking spaces open up to elevated decks and terraces set amongst tree canopies and lookouts to the beach.
Openings are carefully positioned to screen existing and future neighbours, capture breezes and frame views of the headland. Two master bedrooms, twin interconnected bunkrooms allow for the flexibility of one, two or three family groups to simultaneously occupy the house. A multi-purpose playroom, generous seating areas, storage areas and numerous outdoor spaces provide plenty of opportunities for retreat as well as for gathering. Preference was given to materials that are natural, sustainable, robust and playful, emphasising moments of craft, patterns and texture to be discovered over time. The Breezeway House combines the tectonics and rigour of building with the poetics of architecture.
Awards Received
– 2020, NSW AIA Architecture Awards, Award for Residential Architecture – Houses (New)
– 2020, NSW AIA Architecture Awards, Award for Interior Architecture
– 2020, Houses Awards, Shortlist for New House over 200m² (Winners announced 31st July)
– 2020, Houses Awards, Shortlist for Sustainability (Winners announced 31st July)
– 2020, Australian Interior Design Awards, Shortlist for Residential Architecture

