-
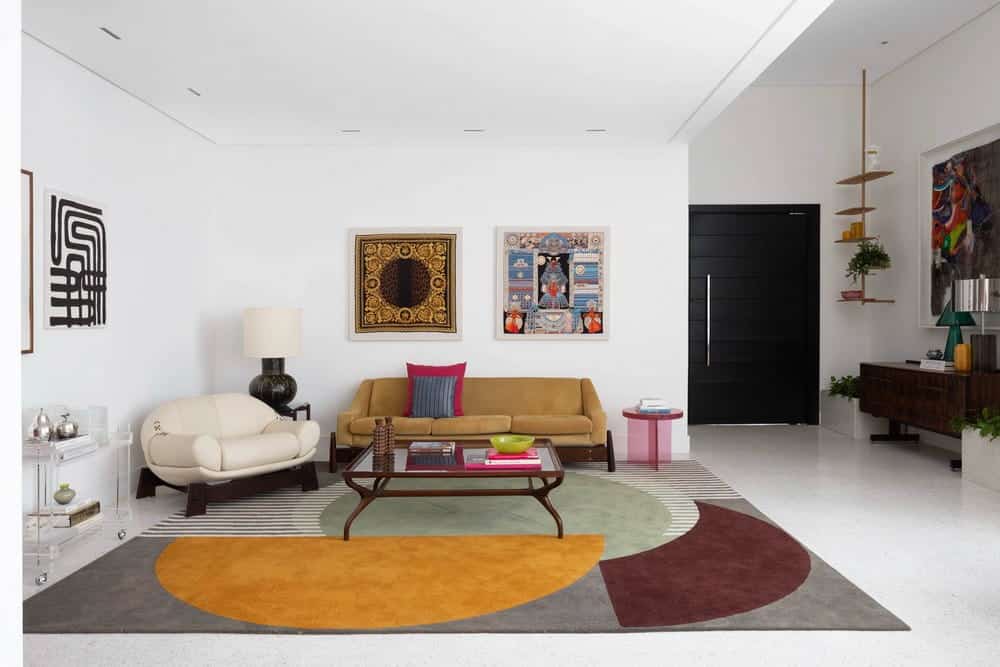
Jaraguá do Sul Renovation / Ana Weege
The owner is an independent, strong woman with a vibrant personality who cherishes life’s celebrations. Along with her 5‑year‑old daughter, she seeks a dream home that reflects her essence while accommodating her needs in a highly functional manner. Passionate about cooking, entertaining, and celebrating life, she wanted a space that radiates energy, warmth, and practicality—all while remaining distinctly unique.
-
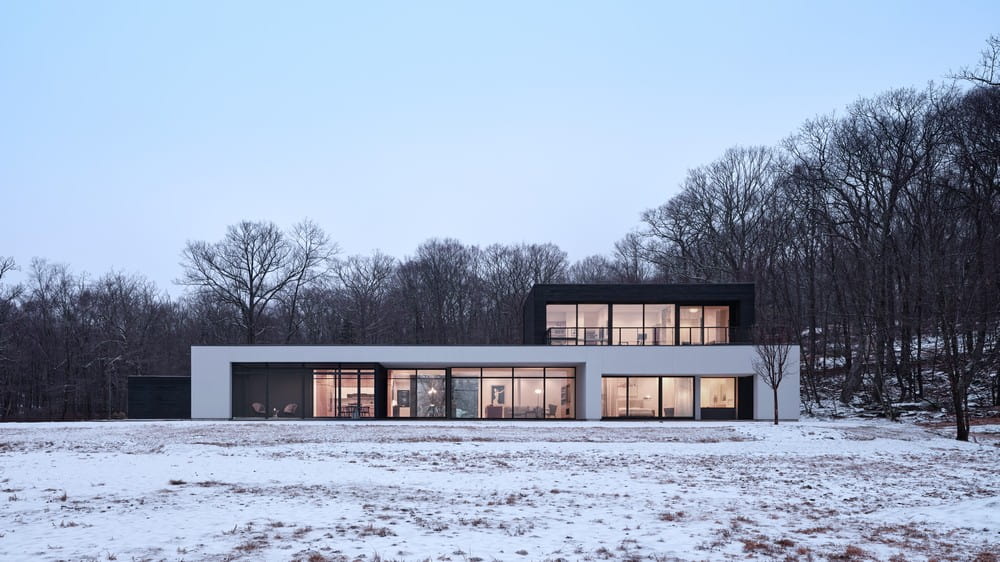
Log Tavern Pond House / Specht Novak Architects
Nestled within a lakeside setting in Milford, PA, Log Tavern Pond House draws inspiration from its mid-century neighbors—many of which reflect the Usonian principles pioneered by Frank Lloyd Wright. Echoing their long, low proportions, natural materials, and luminous interiors, the design establishes a strong dialogue with its architectural context while embracing a distinctly contemporary sensibility.
-
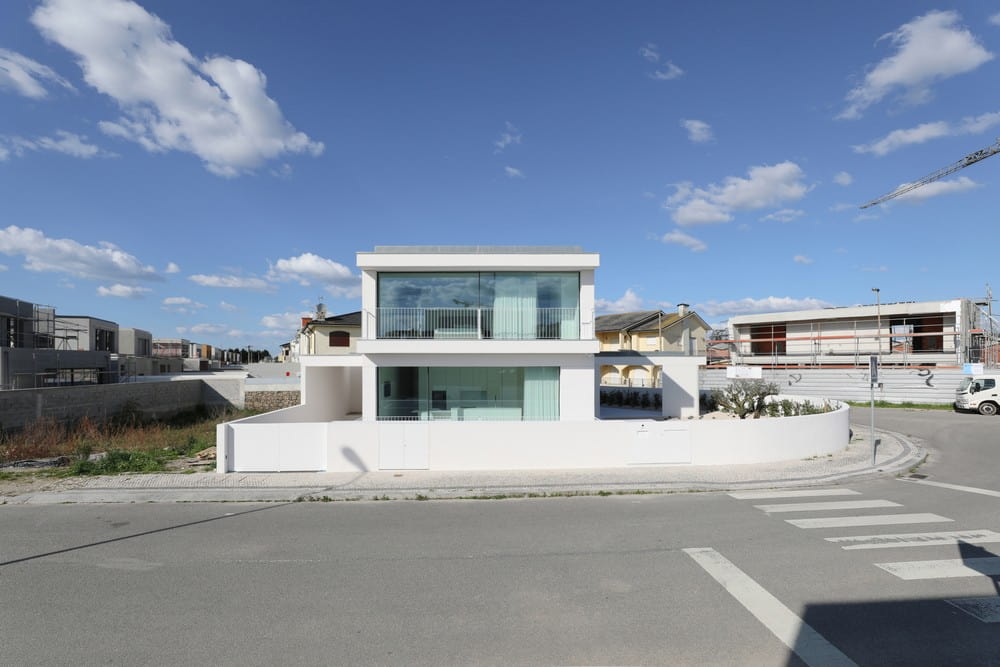
Póvoa de Varzim House / Raulino Silva Architect
Póvoa de Varzim House by Raulino Silva Architect transforms a constrained corner plot into a light‑filled, functional family home. Moreover, the design respects pre‑defined subdivision parameters while delivering a sleek modern aesthetic. Consequently, this residence balances efficient planning with refined detailing to create a comfortable and striking living environment.
-
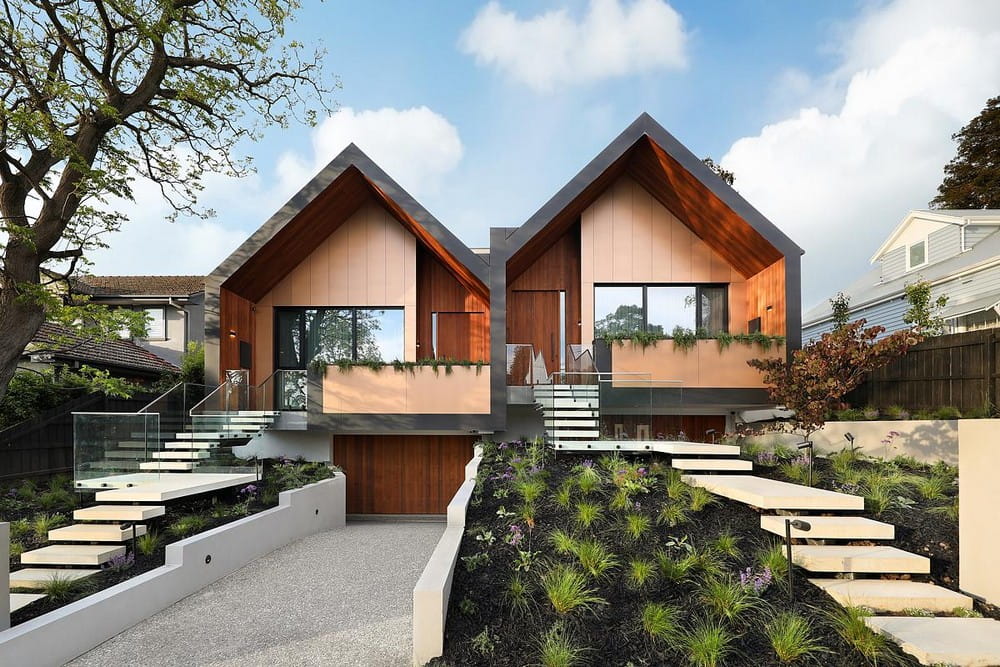
Golden Bliss Houses – A Home For Two Families
Golden Bliss Houses by Melbourne Design Studios redefine suburban family homes with a bold commitment to design excellence, sustainability, and lasting value. Moreover, this side‑by‑side subdivision proves that dual occupancy developments can elevate neighbourhood character while delivering resort‑style comfort and future‑proof flexibility.
-
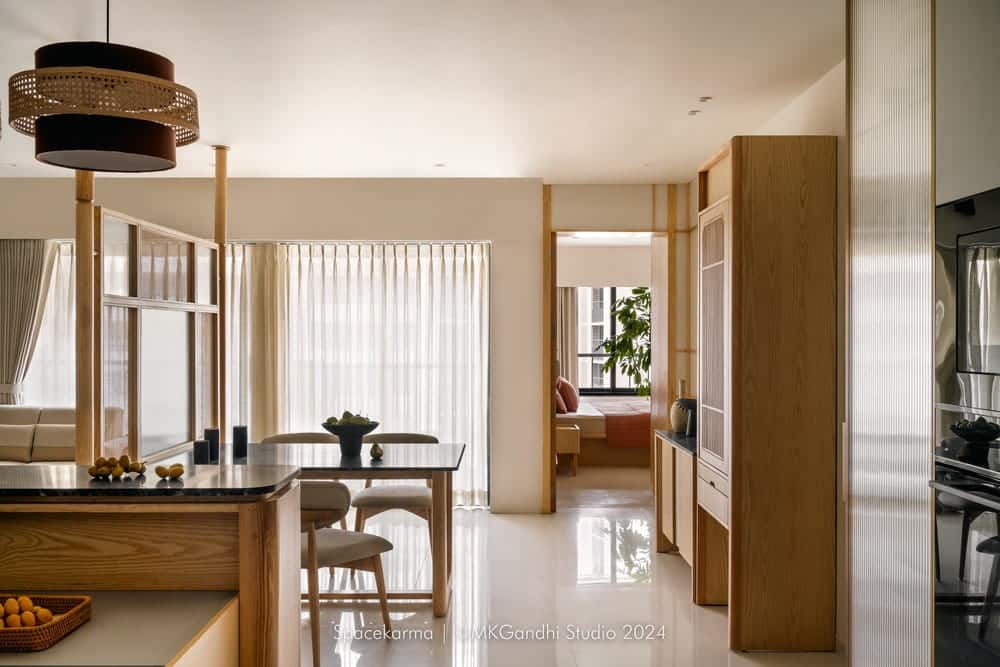
The Kanso Hom / Space Karma
Kanso Hom embodies the serene simplicity of Japandi style—a seamless fusion of Japanese minimalism and Scandinavian warmth. Moreover, this 3‑bedroom home for a family of three proves that less truly can be more. Consequently, every corner feels open, calm, and intentionally designed to support daily life.
-
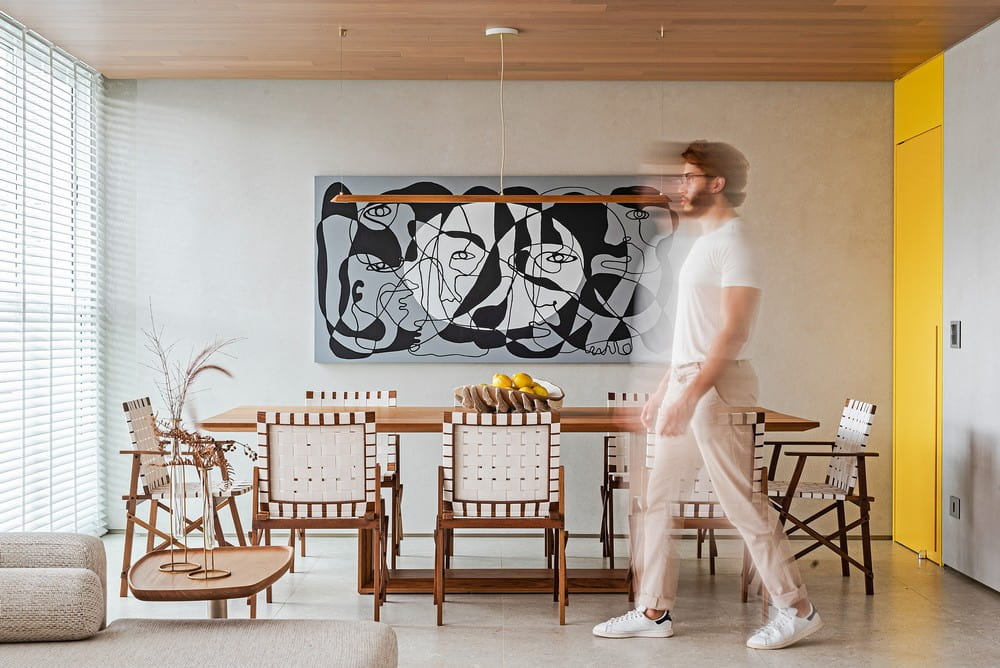
Hugo Lange Apartment / Estúdio Elmor
Estúdio Elmor designed Hugo Lange Apartment as a peaceful retreat for a single entrepreneur who loves surfing. Moreover, the project draws inspiration from coastal life, translating the calm energy of the sea into a bright, welcoming home in São Paulo.
-
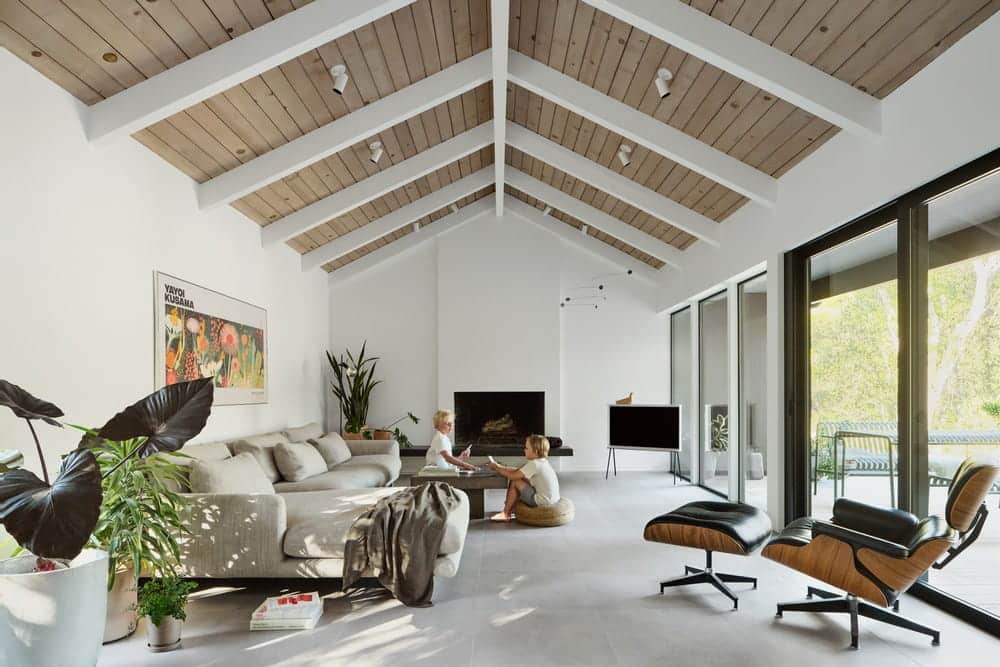
Viewridge Residence / Feldman Architecture
After purchasing a modest ranch house on a secluded corner lot in suburban San Mateo, the clients loved its unassuming charm, privacy, and lush, native landscaping. Since the client—Head of Sustainable Design for Google Hardware—understands the design process well, she collaborated closely with Feldman Architecture on a renovation that preserves the best of the existing home
-
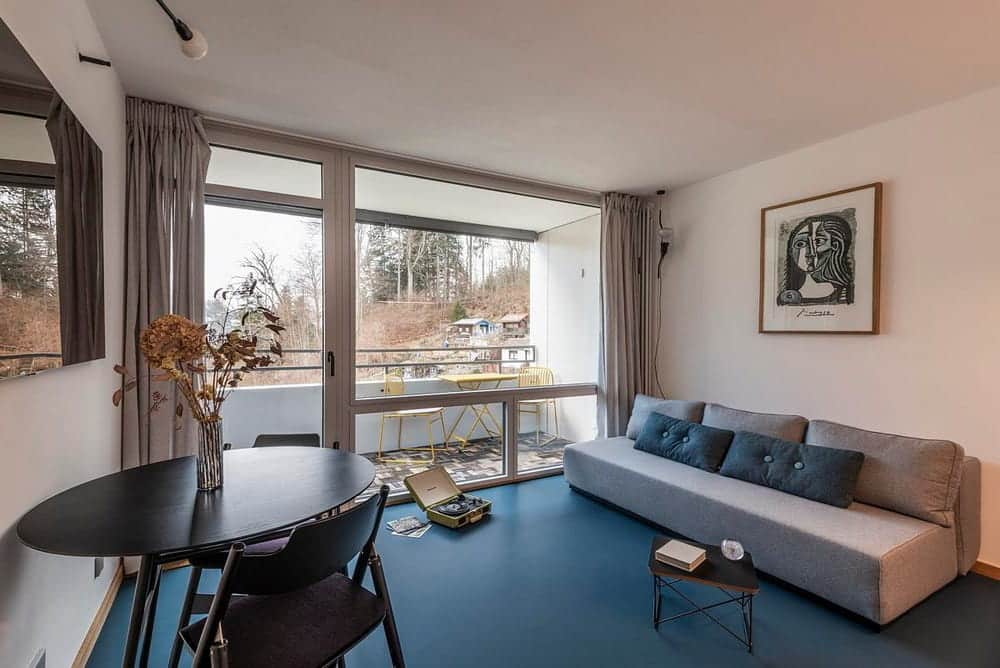
Micro-Apartment in Bavaria, Germany
This micro-apartment in the Algovia region of Bavaria, Germany, showcases our vision for small-space living. Originally a studio in a 1970s high-rise, it has been completely transformed into a functional and contemporary two-room home—offering both comfort and style in just 31 m².
