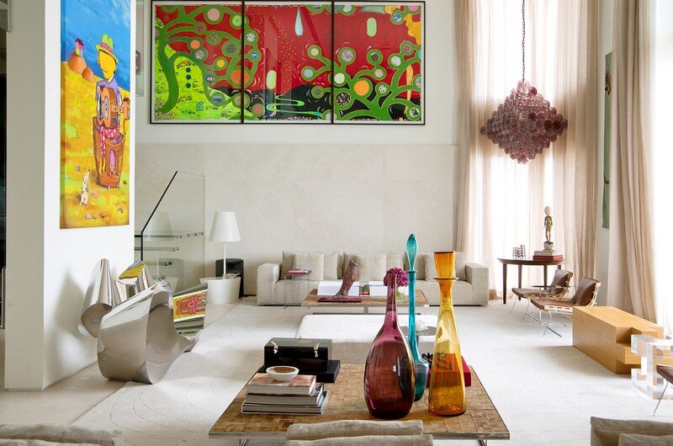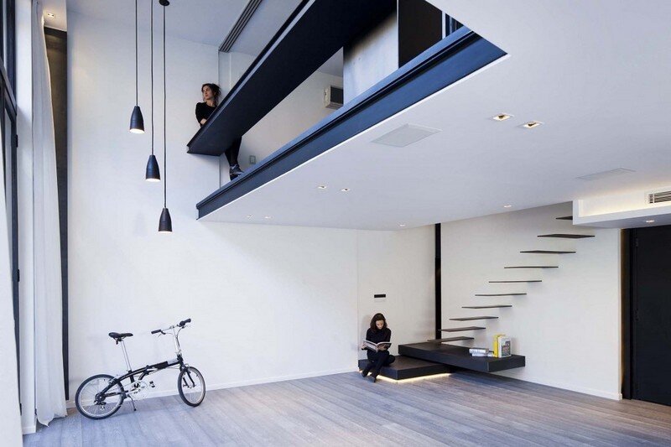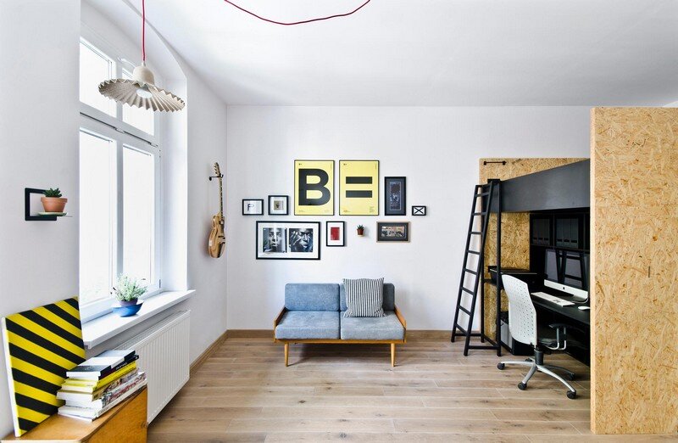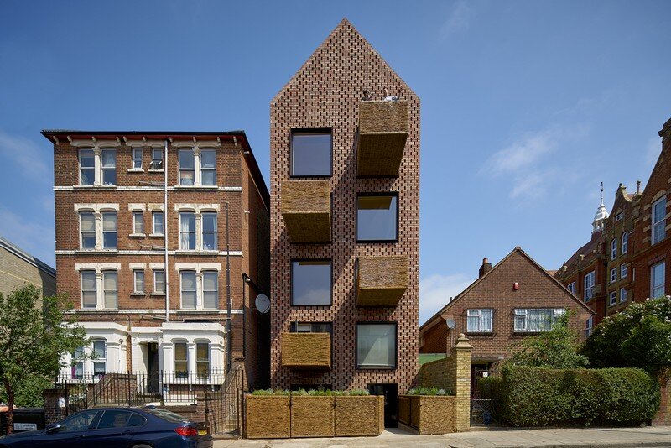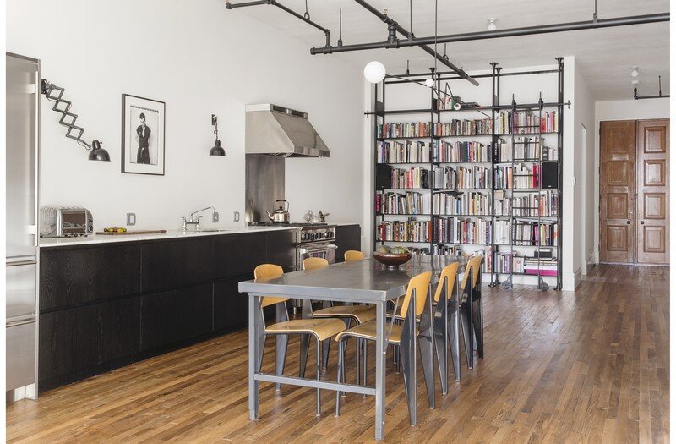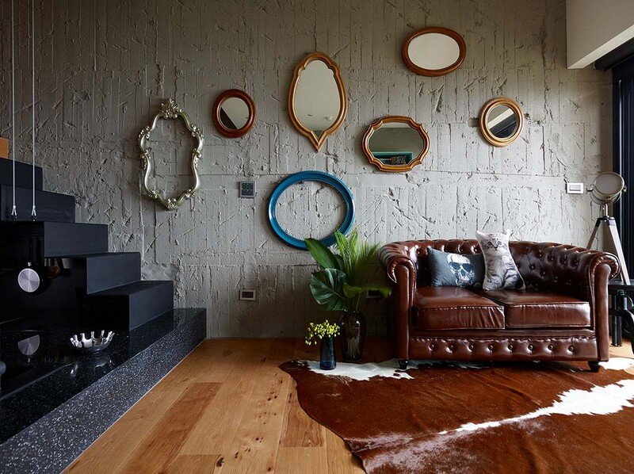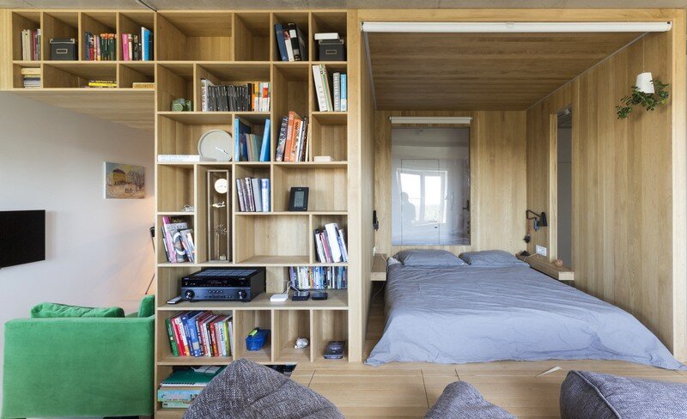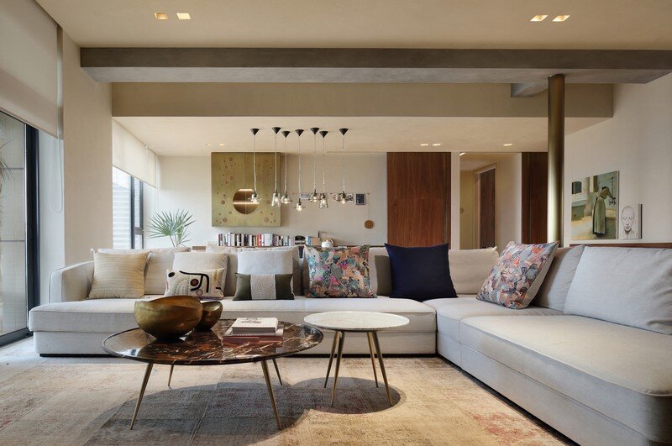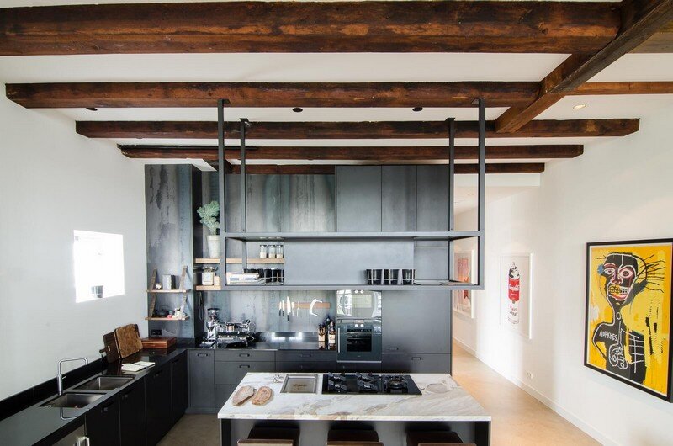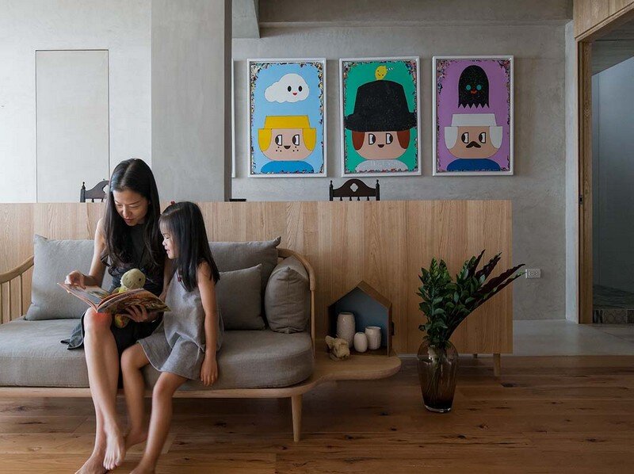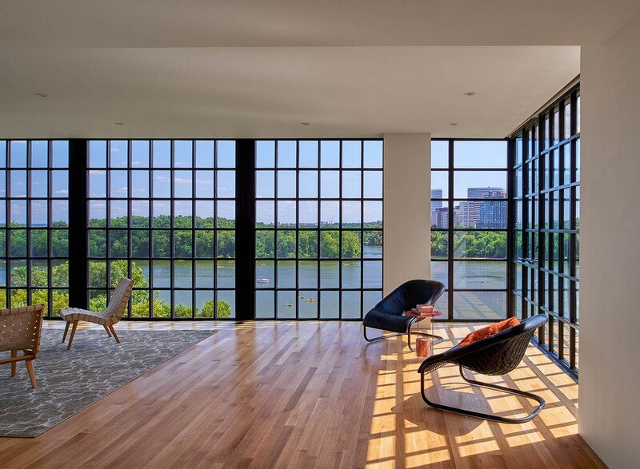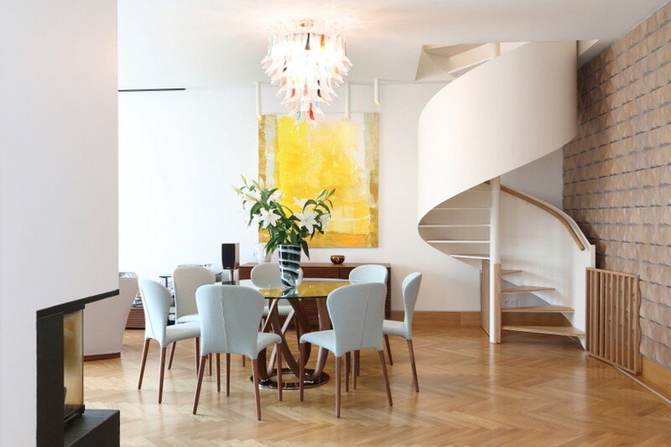Malibu Apartment by Fernanda Marques Arquitetos
Architecture and Interior design: Fernanda Marques Arquitetos Associados Project: Malibu Apartment Location: São Paulo, Brazil Photography: Romulo Fialdini Malibu apartment is a 800sqm duplex in São Paulo, designed for a young enterprising businessman, relies heavily on innovative and hi-tech solutions. Malibu apartment was designed by Fernanda Marques Arquitetos Associados. On the lower floor the central idea was […]

