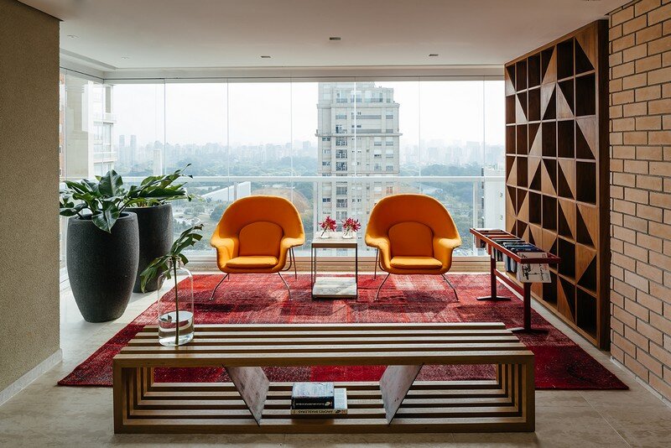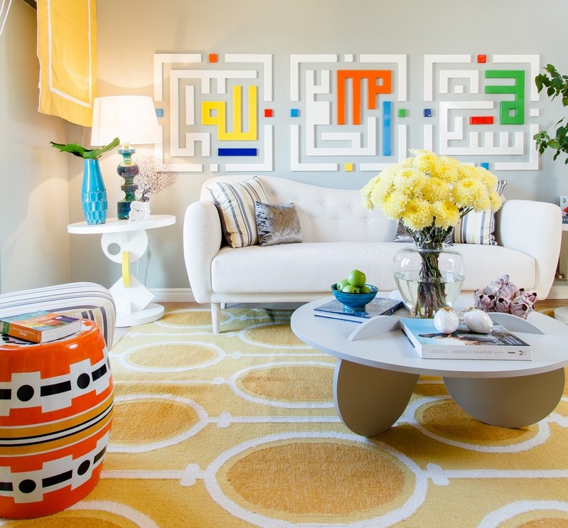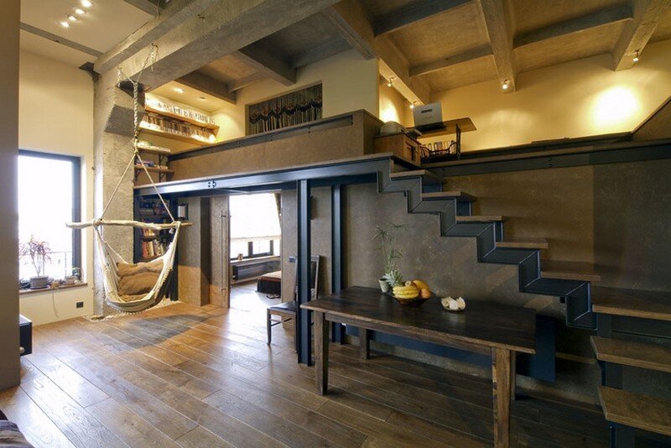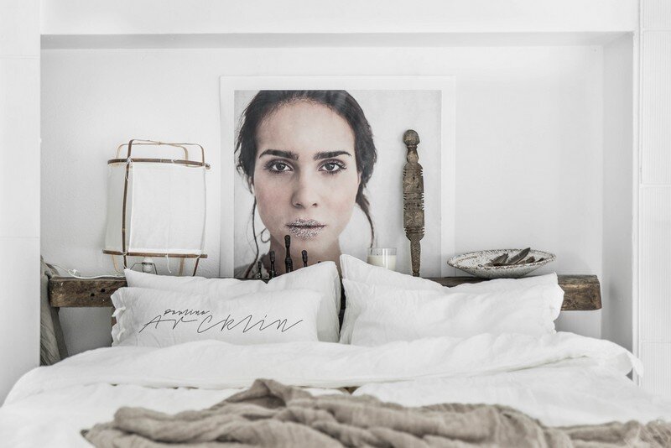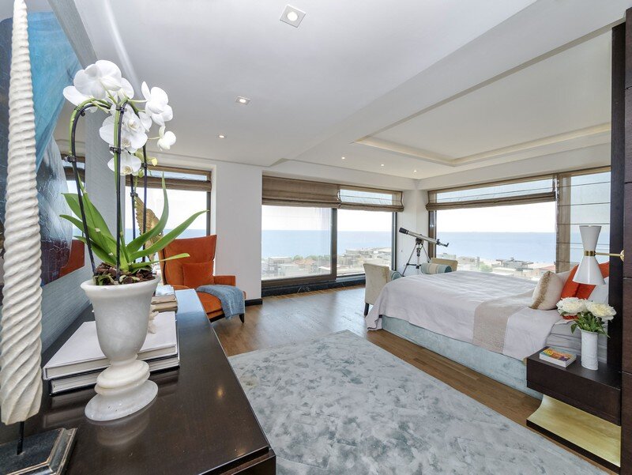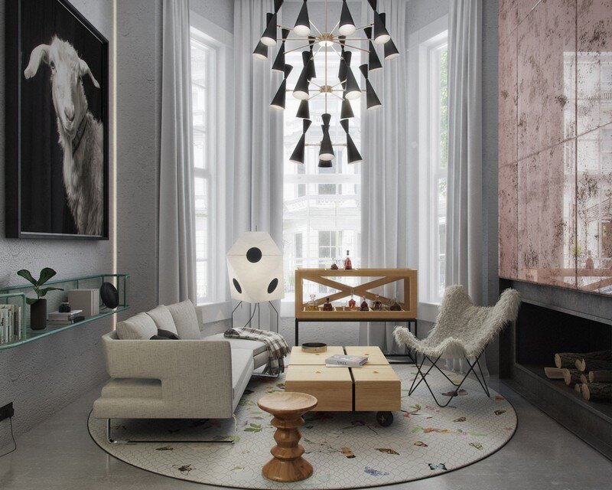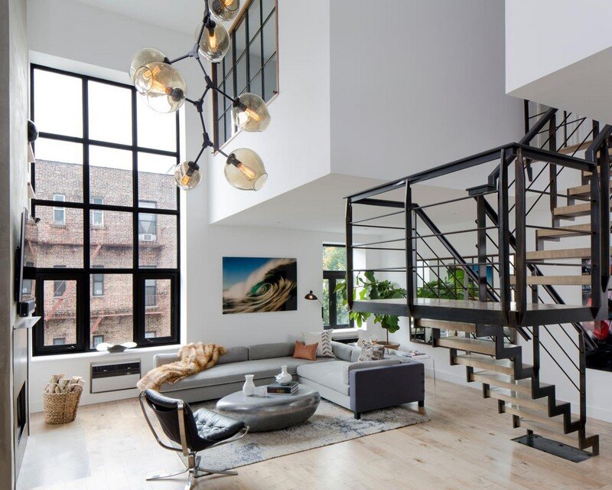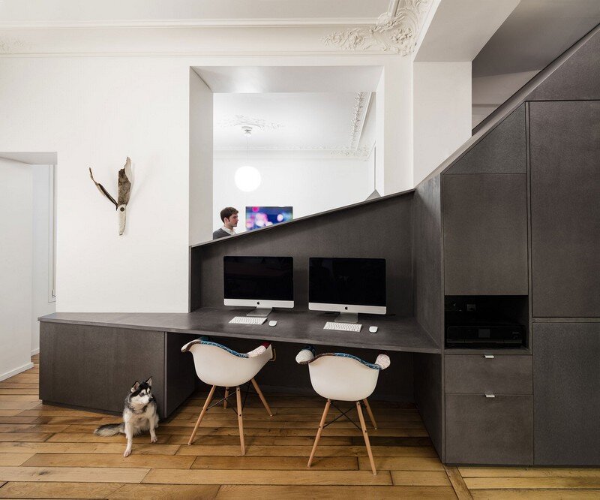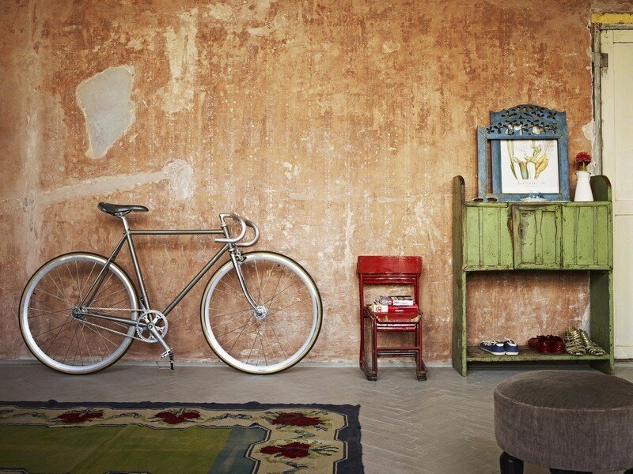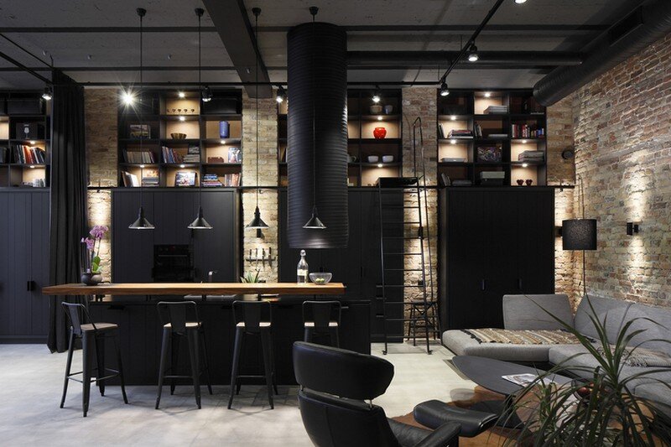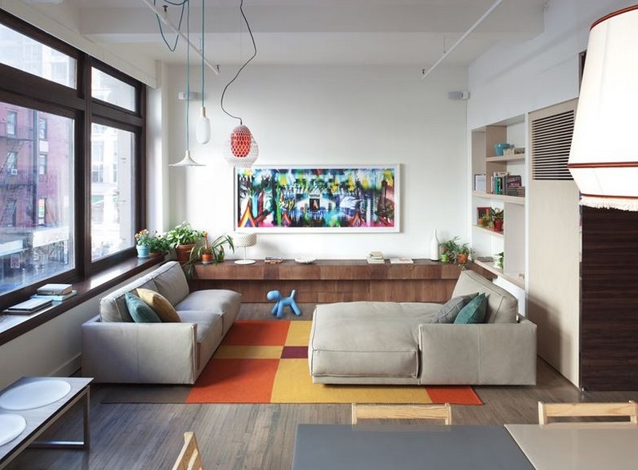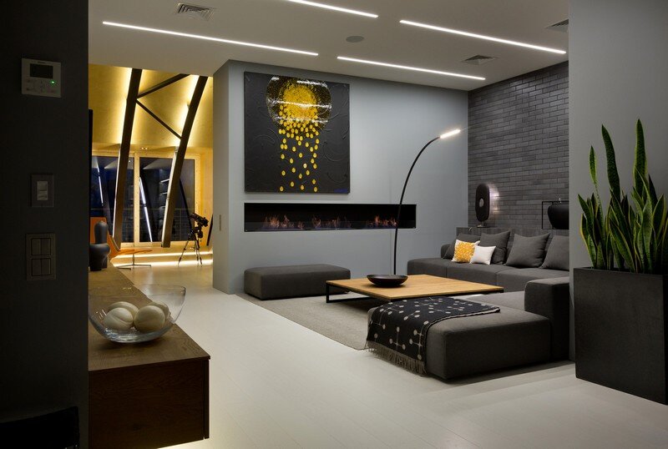Ibirapuera Apartment – Mix of Contemporary and Brazilian Modern Classics
Project: Ibirapuera apartment Designer: FCstudio Location: Ibirapuera, São Paulo, Brazil Area project: 462m² Photography: Pedro Kok Architect Flavio Castro of FCstudio worked to update and outfit the Ibirapuera apartment, a modern flat overlooking São Paulo’s Ibirapuera Park. Project description: An important view of the park designed by Niemeyers and large spatial integration, those elements were […]

