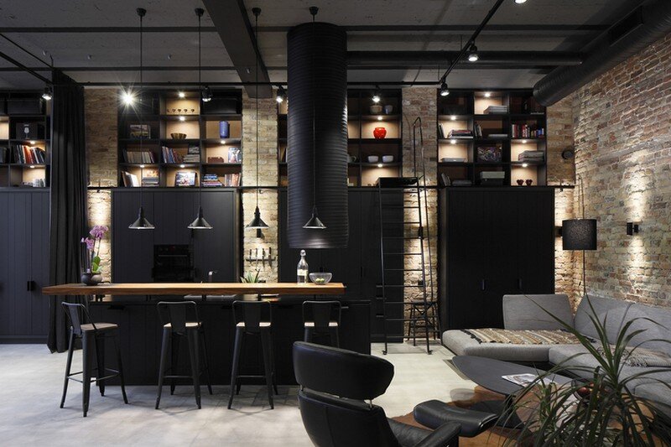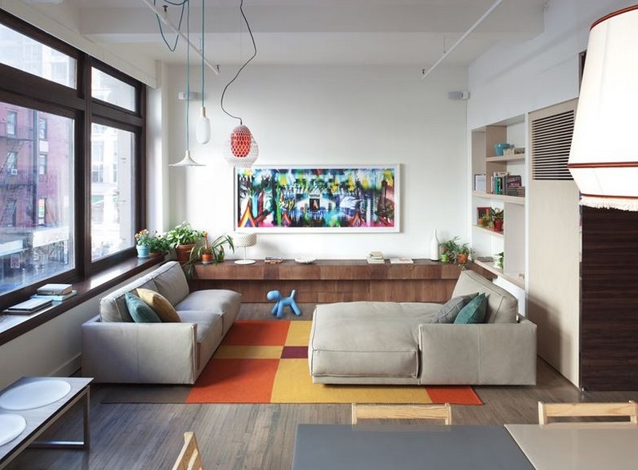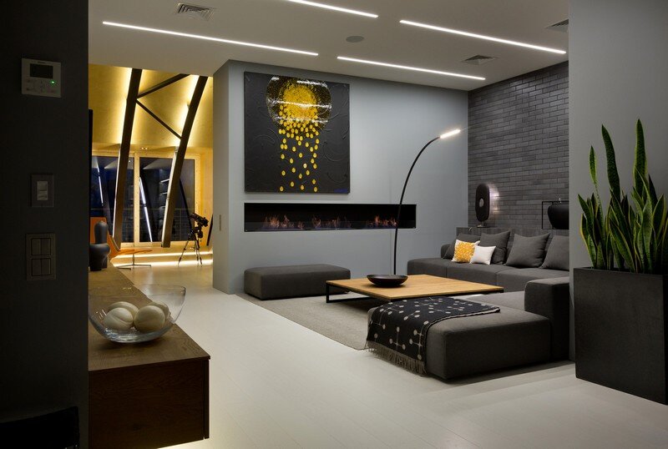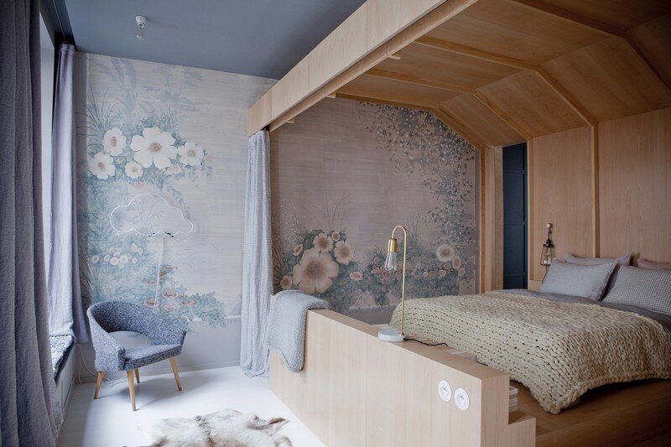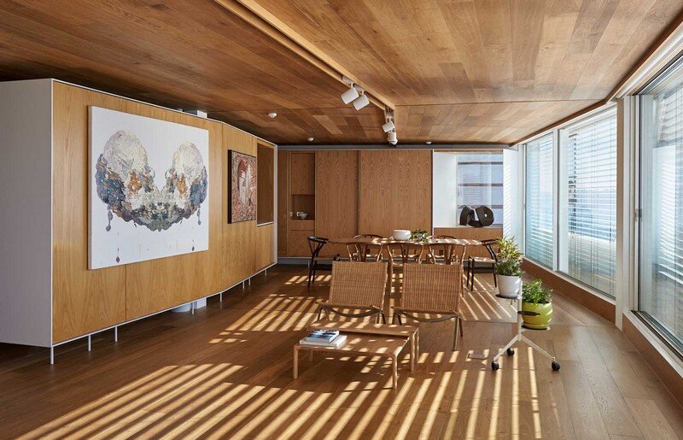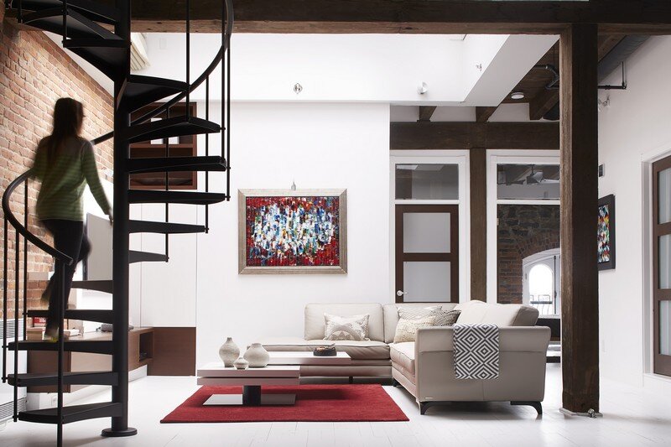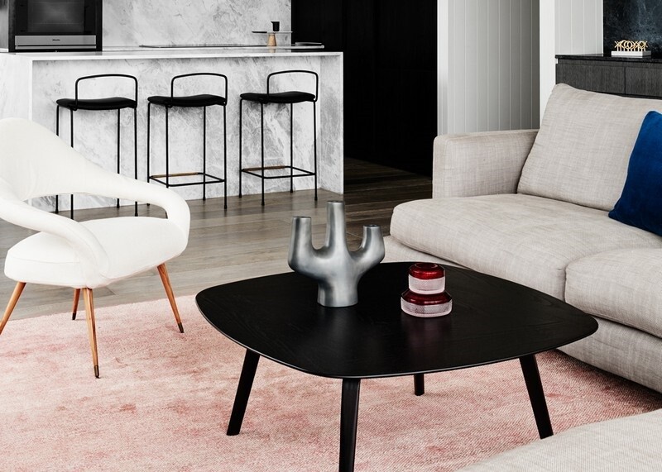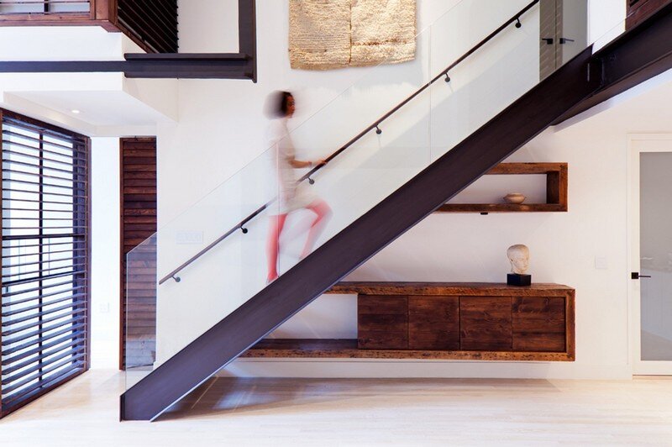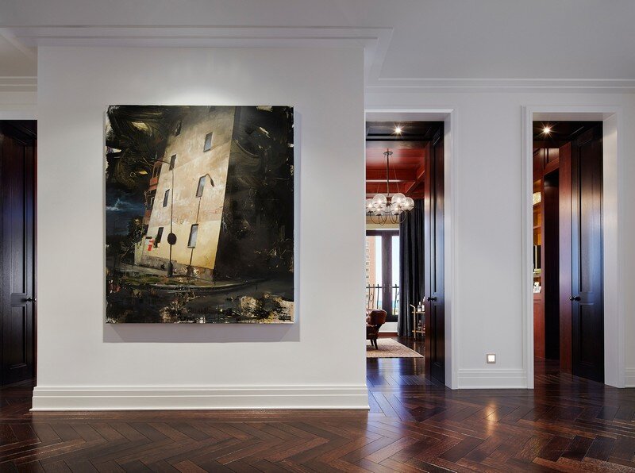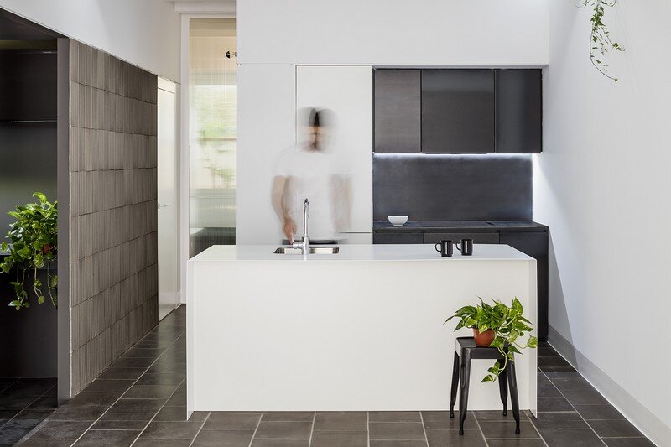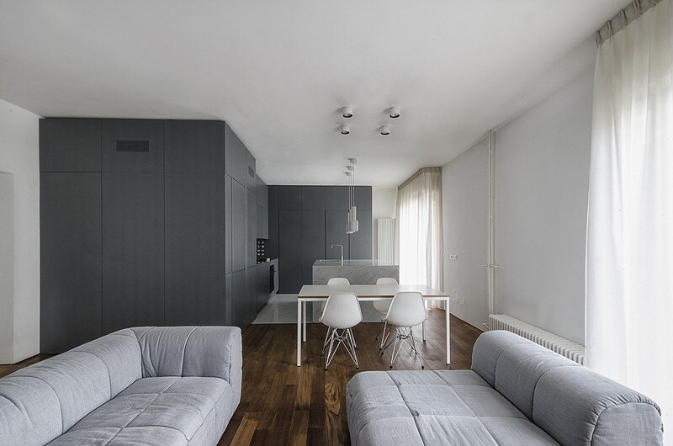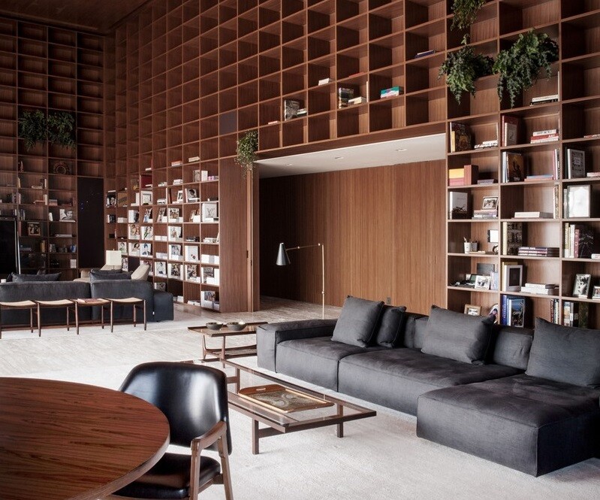Industrial Style Apartment with Scandinavian Charm
Designer: Open AD Project: Reconstruction of building – industrial style apartment Authors: Zane Tetere- Sulce, Kristine Berza, in cooperation with Ugis Vaverans Location: Riga, Latvia Year: 2015 Area: 210sqm Photography: Ansis Starks Located in an apartment building in Riga, Latvia, the UV residence is an 210 square meter industrial style apartment designed by Open AD. Project […]

