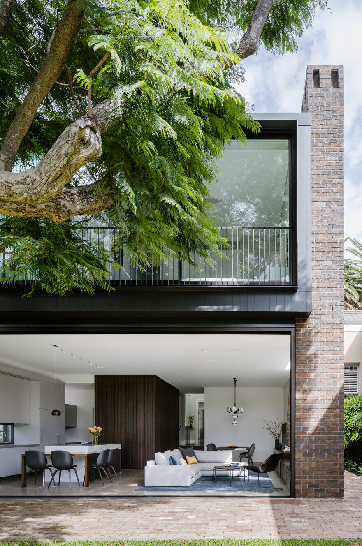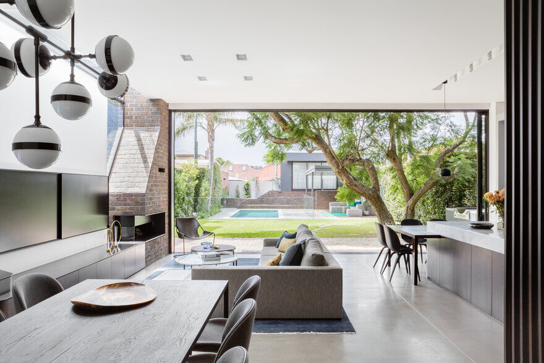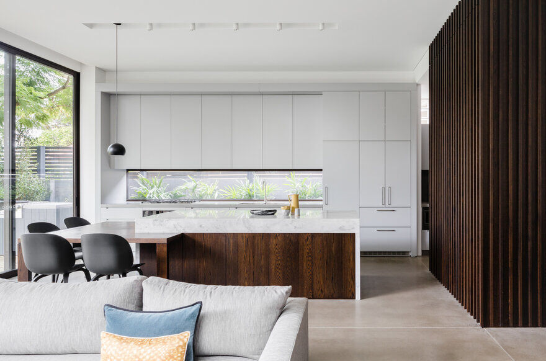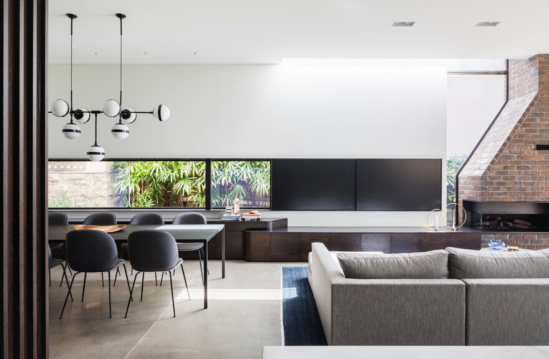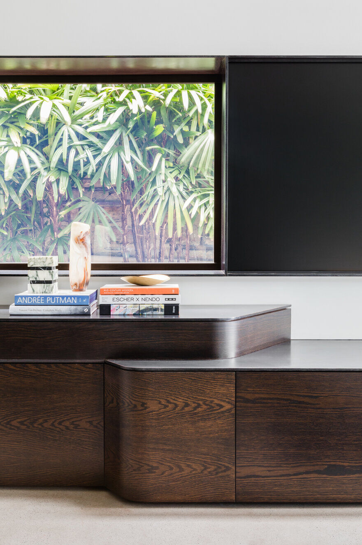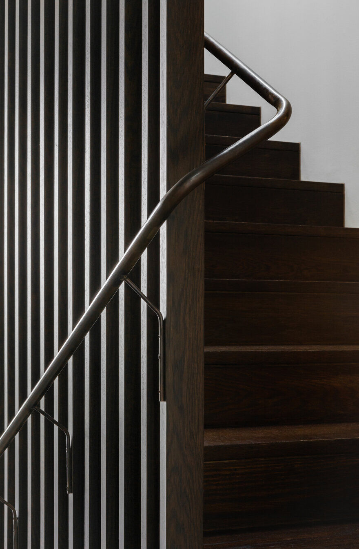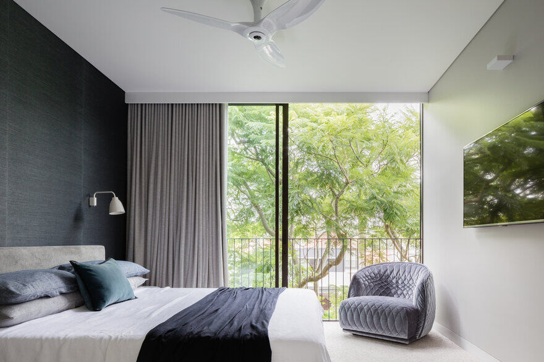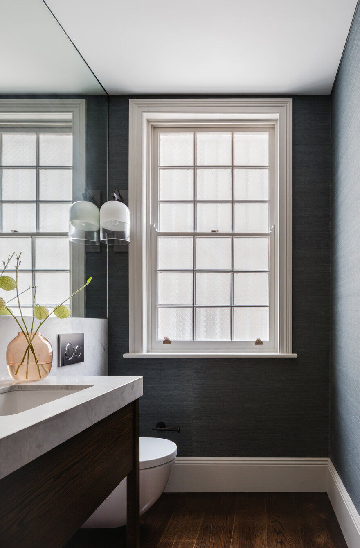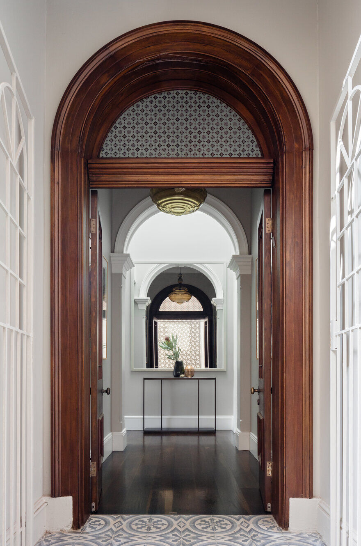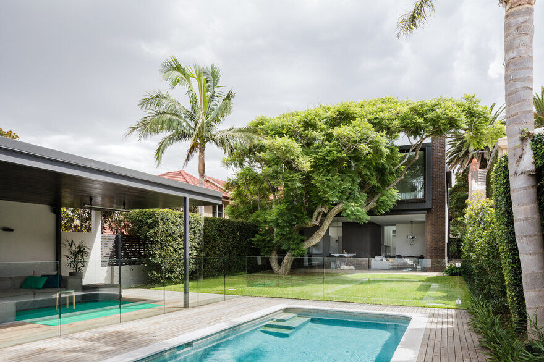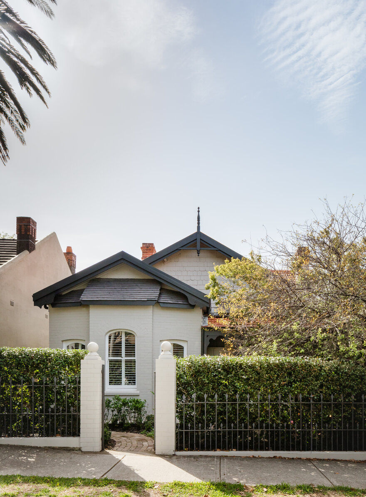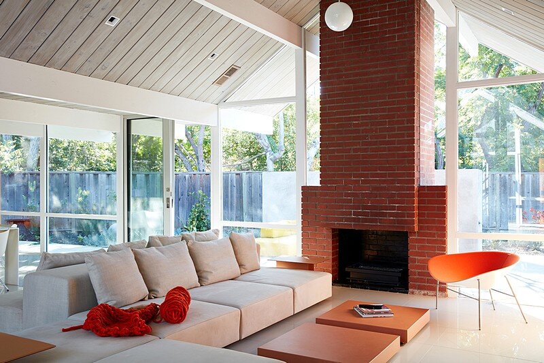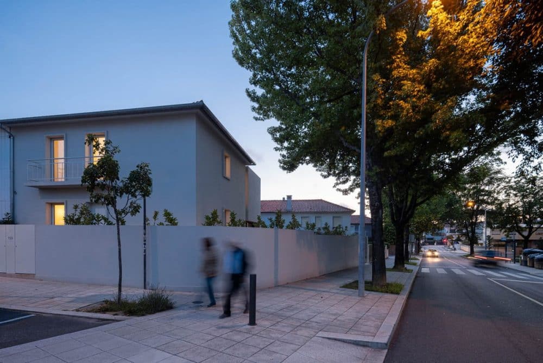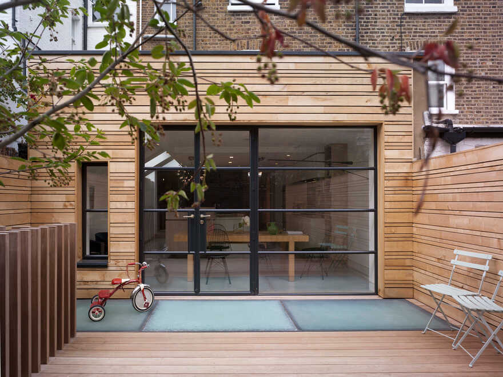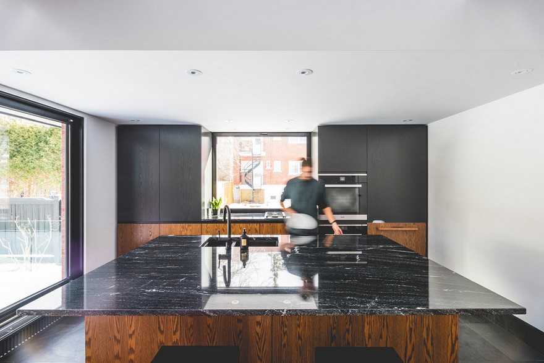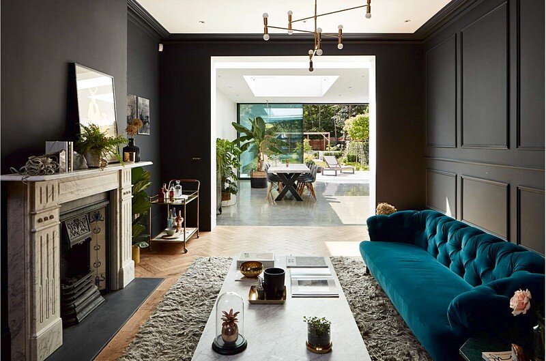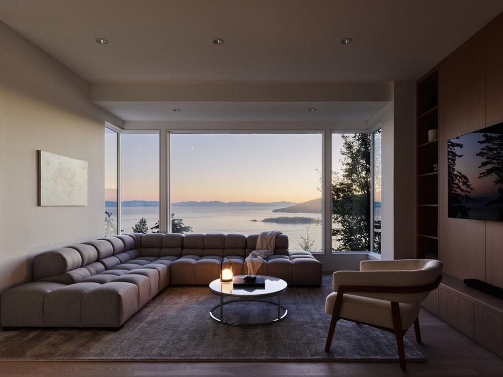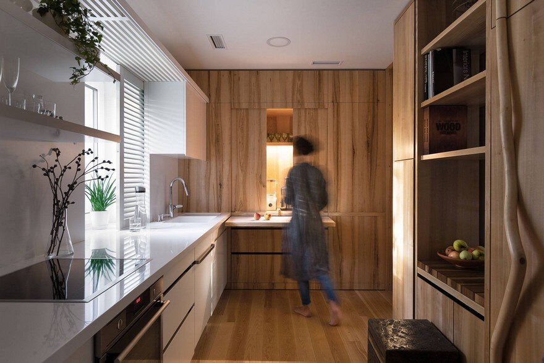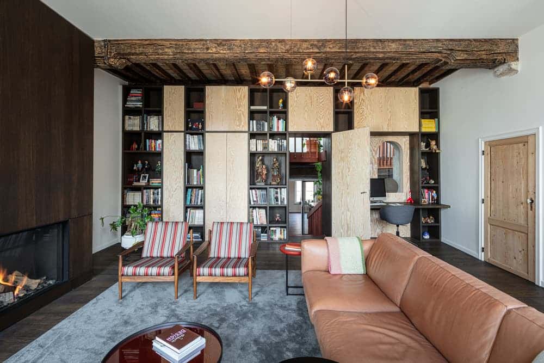Project: Jacaranda House
Architects: MacCormick & Associates Architects
Builder: Cumberland Building
Interior Designer: Interni Pty Ltd
Location: Sydney, Australia
Area: 330 m2
Completion date 2018
Photographer: Katherine Lu
The retained federation front and its formally defined spaces are juxtaposed with the open contemporary space extending to the garden beyond. The stories of family life continue to evolve in the new space between the enduring jacaranda and its counterpoint, the fireplace with its own burgeoning memories.
What was the conceptual framework?
The low-key street presence belies the sanctuary of the rear green-walled garden beyond and it was the desire for a better garden-connection and more outdoor space that started this architectural journey.
The connection is realized with; a fully-opening and column-free rear façade, natural materials, and generous ceiling heights to mimic the openness of the garden and to invite the jacaranda canopy inside.
The fireplace sits as counterpoint to the jacaranda and it is through these sentinels that exterior and interior merge. They juxtapose enduring memories with new memories, dappled canopy with solid mass, one to climb in and the other to support the Jacaranda house.
The existing ground floor was overshadowed, so the new living room wall steps in to invite sun and light from above and around the chimney.
The removal of the 1980s alterations allowed the character of the front rooms and entry space to celebrated. The old is defined by the entry skylight void which also lights the existing core.
Improved thermal comfort and sustainability is realized with the retention and repurposing of existing fabric, a thermal-mass slab heated by the sun and by site-produced and stored electricity, thermal glazing, and efficient space with a reduced site footprint.
What was the brief?
The clients wanted to retain the existing Federation house but to give it a much improved connection between the garden and house.
The existing house is over shadowed to the north and the new house had to allow for the penetration of northern light into the existing dark interior.
The beautiful large Jacaranda tree in the rear garden had to be retained and celebrated.
The programme included living, dining , kitchen, 4 bedrooms, bathrooms,study. The existing pool was to be renovated and provided with outdoor entertaining space adjacent to it. The existing cabana was to be replaced with guest accommodation…
Relationship to built context
The Jacaranda house sits within the heritage conservation area much as it always has. The street presence remains largely unaltered with the exception of remedial works. The new works sit quietly behind and below the existing ridge, deliberately avoiding the tendency to tower a box above the existing. The existing stairwell turret, an enduring element in the uphill district vistas is retained and repurposed as the ceiling for the master suite robe. The scale of the garage and granny flat sits comfortably within the scale of the rear laneway.
Programme resolution – how does functional performance match the clients brief.
The connection with the sanctum of the existing garden is immediate, generous and unfettered. The high ceiling draws the jacaranda and its canopy into the casual eating space. The garden area is increased.
Previously excluded northern light breaks into the lounge room through the fireplace skylight, and the previously dark core is now flooded with light at the void-connection between the old and the new.
The Jacaranda house harnesses the cool air passing in the northern setback in summer and in winter, the thermal mass floor collects sun and is further warmed with in-floor heating offset by solar panels.
Contribution to lives of inhabitants.
The client’s every-day is easier, more comfortable, more ordered, and there is now a little bit of time to just be. The merging between inside and garden mean that family gatherings can now be intimate or separate whilst still visually connected. The outdoor space is increased.
Natural light and sun fill the house where it was previously excluded. The Jacaranda house is now warmer in winter and cooler in summer.
The machinations of family life are made simpler by the kitchen, pantry and laundry resolution and there is now personal space for the likes of a ‘cat-nap under the pergola’.
Cost value outcome
All decisions on the project were value engineered from the scope of the works down to the detailing, material selection and architect’s involvement. The works address the brief whilst avoiding maximization of the allowable floor space. Planning and circulation are concise. The budget focused on the areas of most impact and engagement; the primary living area and ground floor whilst the granny flat and garage are paired back in their new scope and finish. The procurement included many provisional sums which allowed for cost-benefit review of key elements to achieve the best result within budget.
Integration of allied disciplines
Much was asked of the rear elevation; fully openable to sides and ceiling with 2-way easy-sliding doors weighing 220kg each. Minimal bracing opportunities and the open-corner free-standing fire place added to the complexity of the task. Builder, Structural engineer, Door fabricator and Architect collaborated to provide a seamless ceiling plane, smooth rolling top hung doors, bracing and vertical support within the open cornered fireplace to meet the design intent.
Collaborative discussion with the Interior Designer added refinement to joinery detail, developed the client’s material palette and improved the functionality of wet areas and back of house.

