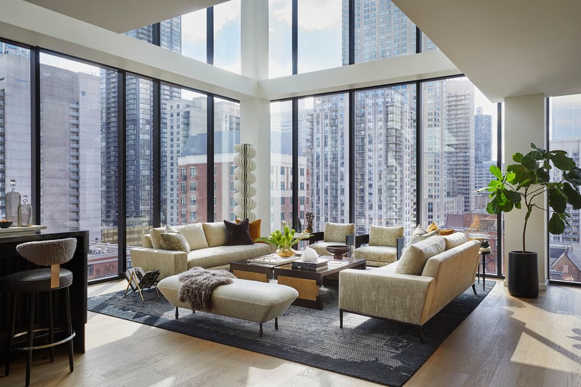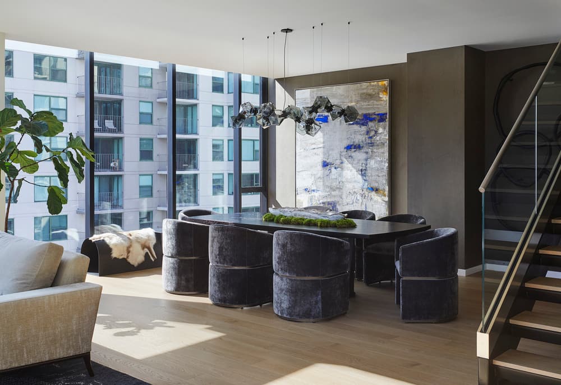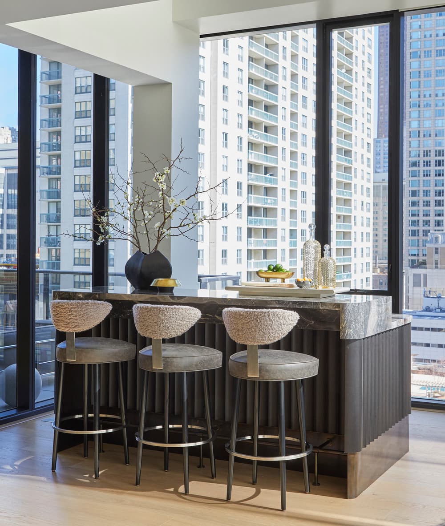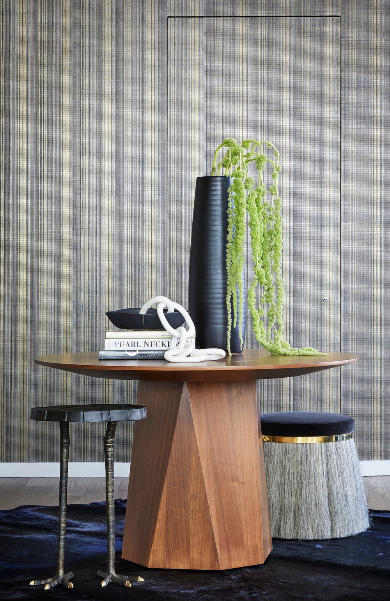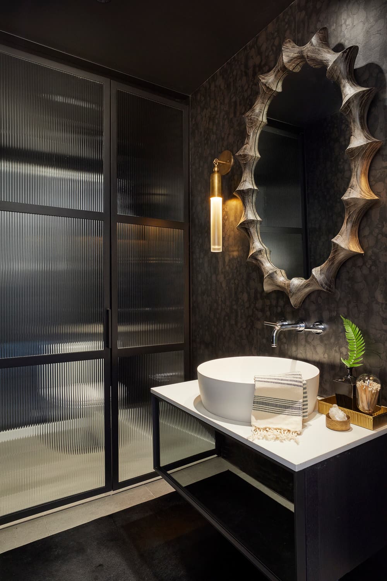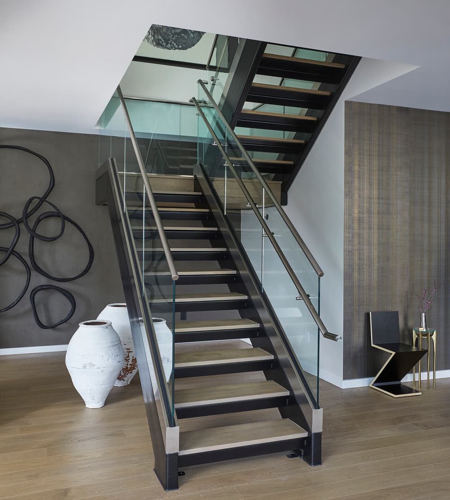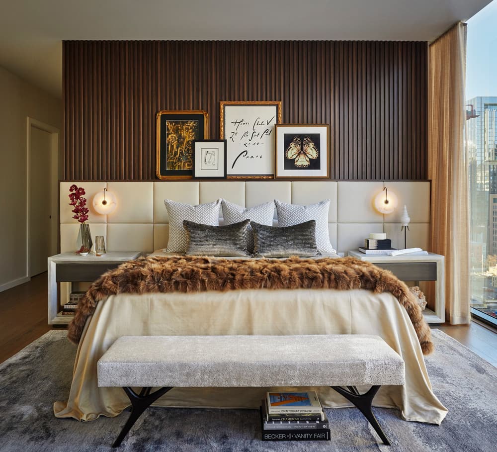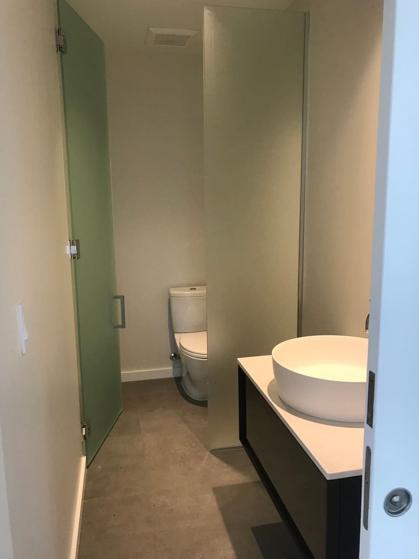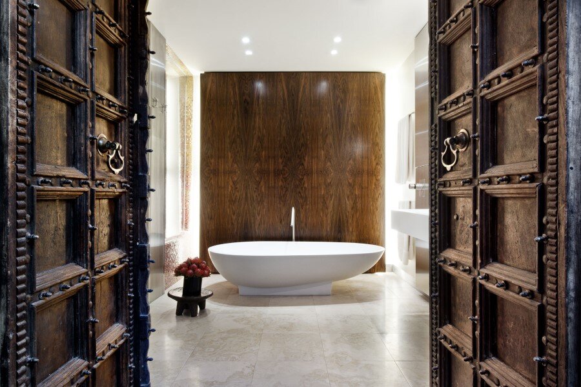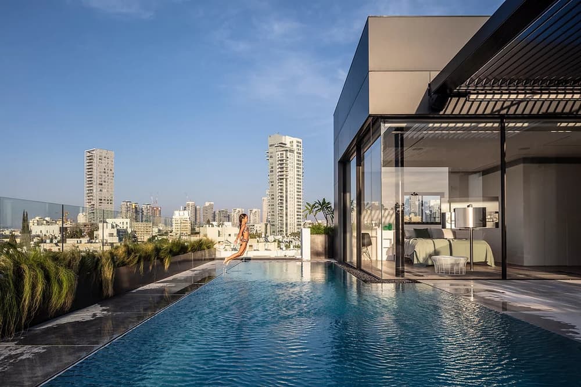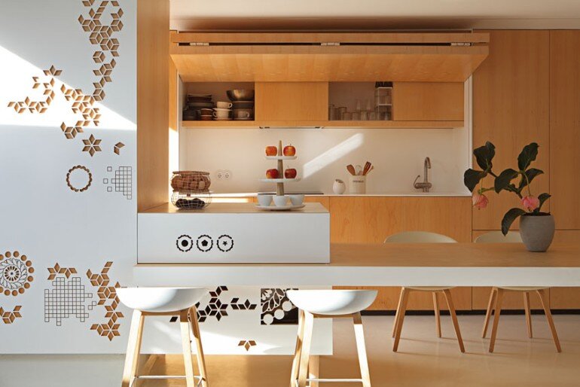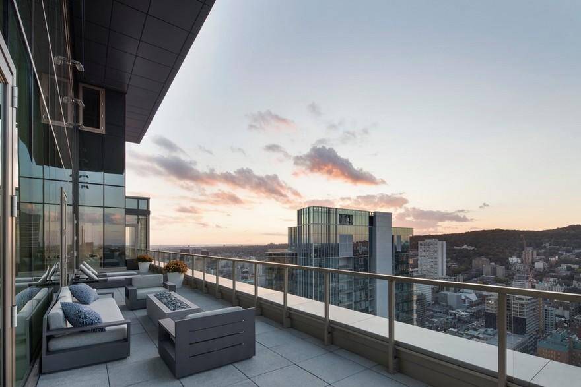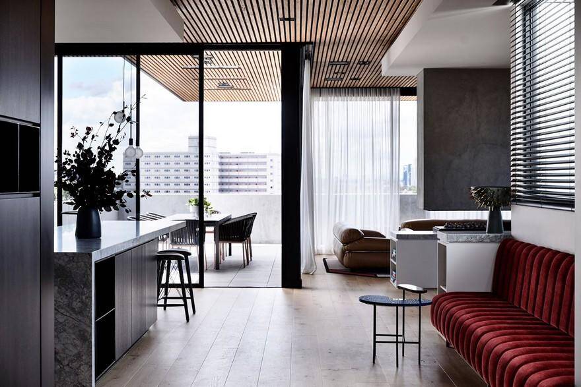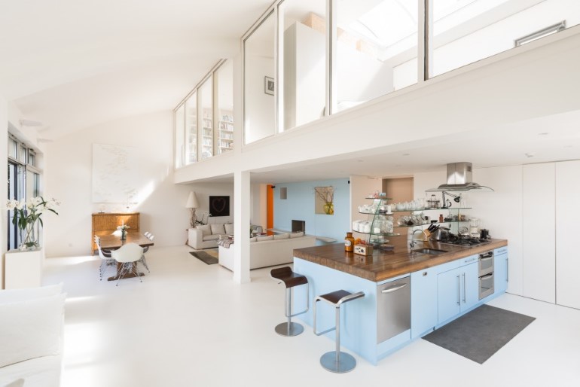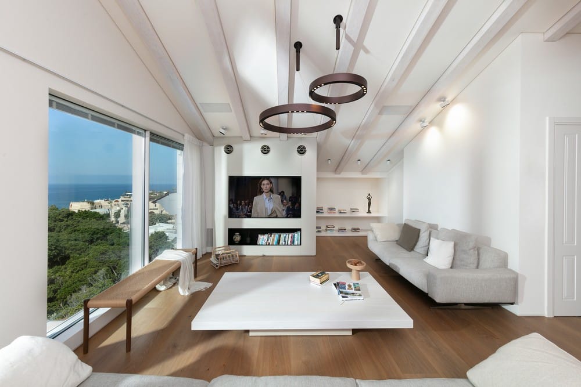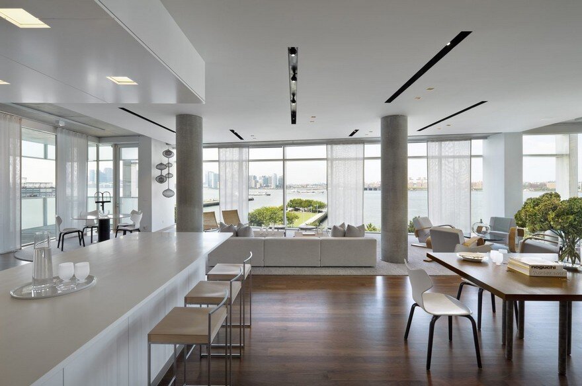Project: Modern Penthouse
Interior Design: Donna Mondi Interior Design
Location: Chicago, Illinois, United States
Project size: 3000 ft2
Completion date 2020
Photo Credits: Werner Straube
What was the brief?
Located in Chicago’s Gold Coast, this 4,000 s.f. two-story modern penthouse offered spectacular city views and open living spaces. Our clients were both becoming empty nesters while planning their wedding as they started a new life together. They wanted a place to call their own that was a blend of both of their styles. With homes in other areas of the country, this home was to be unique to Chicago and representative of their lives here. As owners of local distilleries, the art of the cocktail hour became our overarching theme. We created the perfect place for entertaining from big soirees to intimate toasts for two.
What were the key challenges?
Maximizing views while providing a comfortable interior was one of our primary challenges. We wanted to highlight floor-to-ceiling windows, a modern glass and steel staircase, and a sleek Italian kitchen. As the owners were part of Chicago’s liquor industry, a ‘killer bar’ was requested. It had to be functional but also fit into the formality of the Living Room where it would be located. We designed a custom bar with fluted wood, dramatic marble countertops, and aged brass accents. The open space of the dining room is punctuated by a statement chandelier. This selection was made to be appreciated from blocks away.
A collection of tables is added to the living space to create a foyer experience but still keep your eye moving to the beautiful views as you enter the home. The lighting opportunity in the kitchen wasn’t ideal with only one junction box. A custom fixture was designed that included multiple pendants to spread the light across the surface area without the expense of electrical modifications. For the Master Bedroom, the goal was to create a sensual oasis in a room full of hard lines. Two walls of soft draping window treatments provide a landscape offset by a dramatic custom bed wall. Soft leather panels, ribbed architectural millwork, alabaster sconces and a picture ledge finish the wall perfectly. A seating area for two gives them the opportunity to reconnect and recharge at the end of the day.

