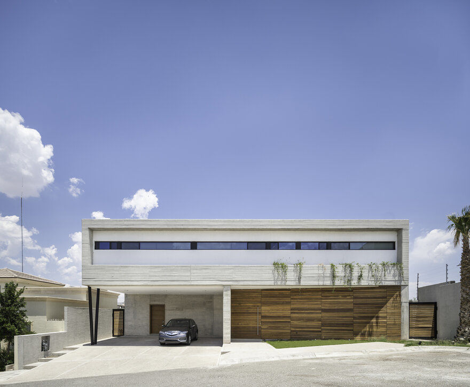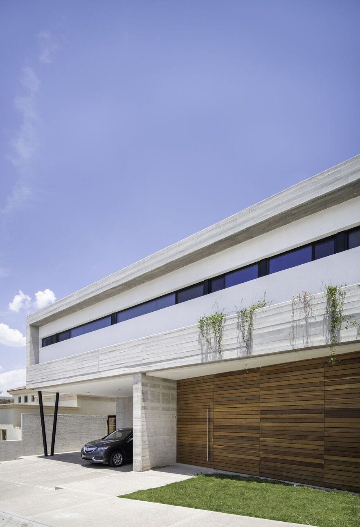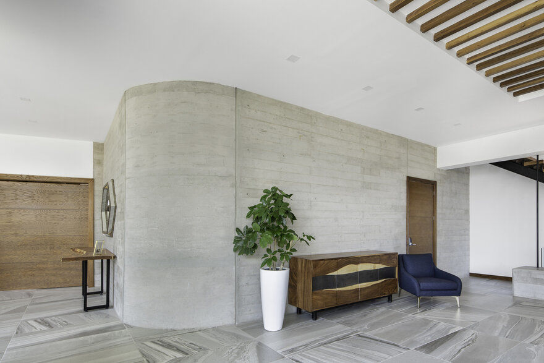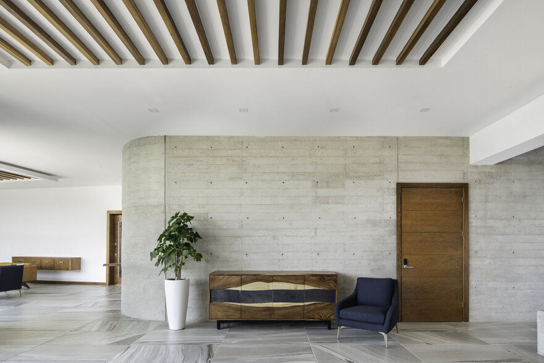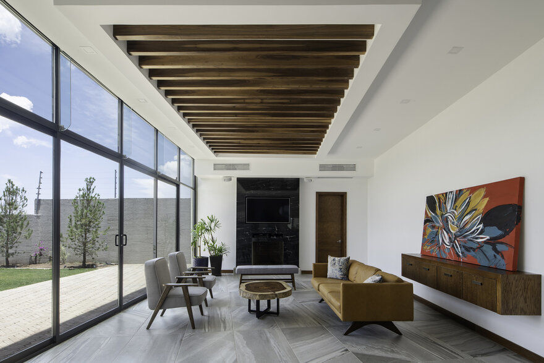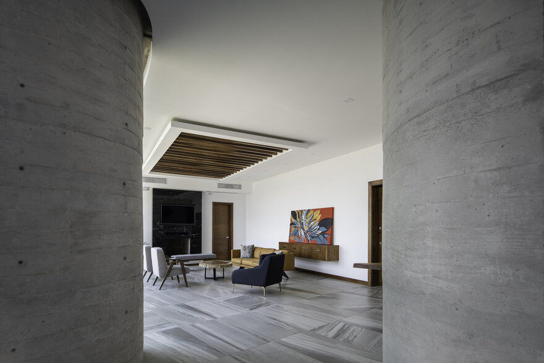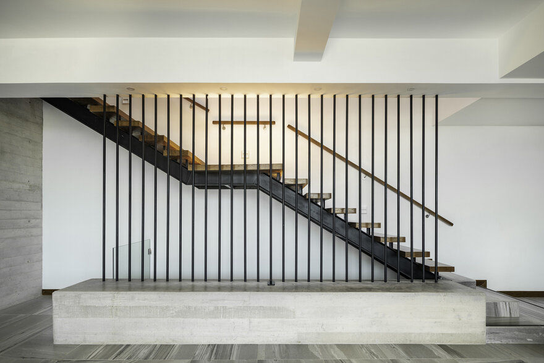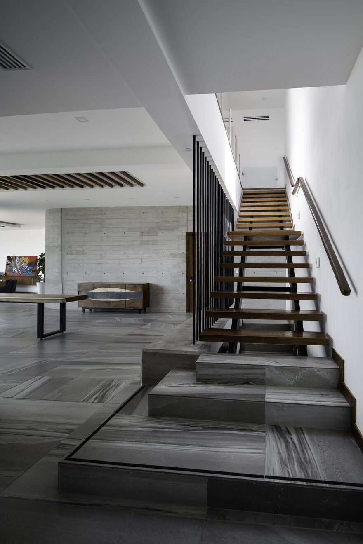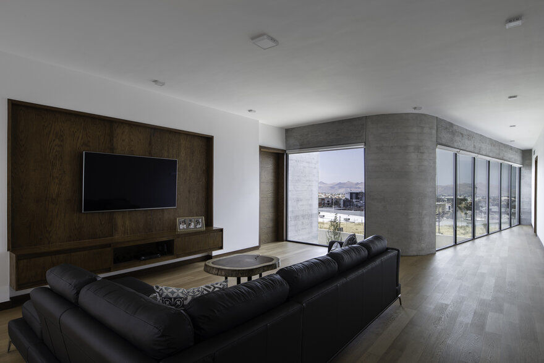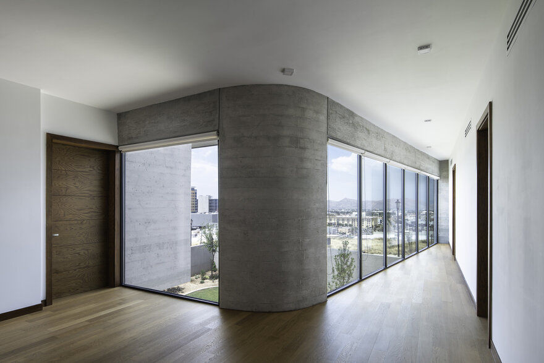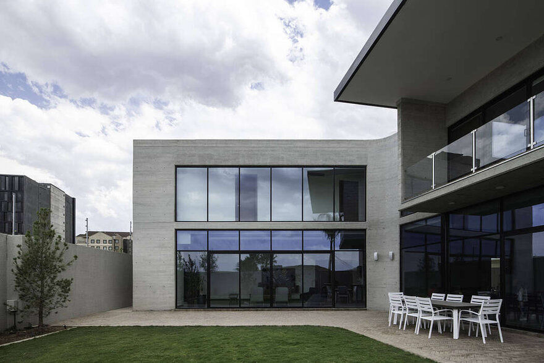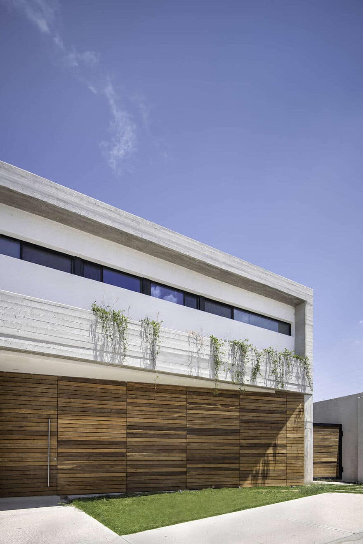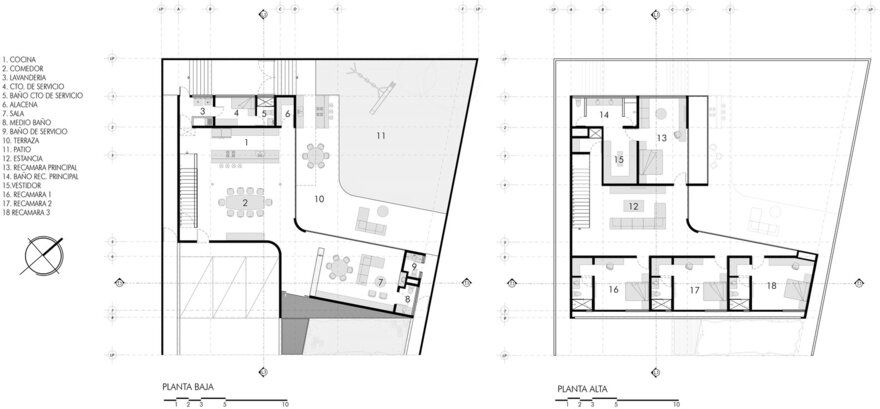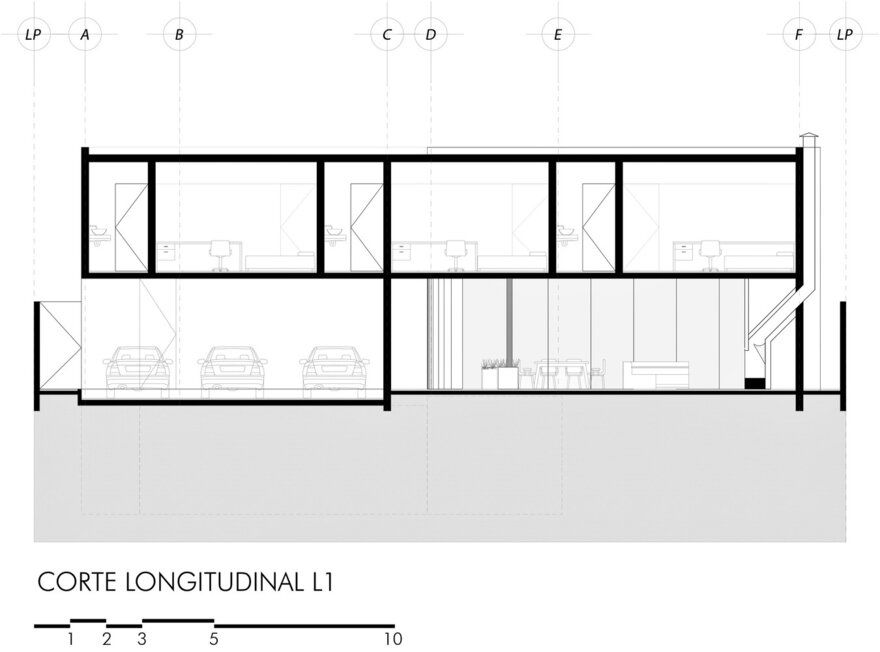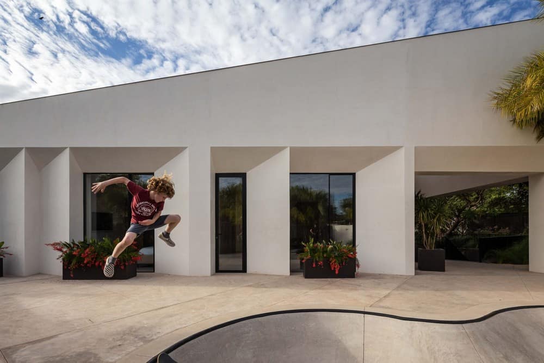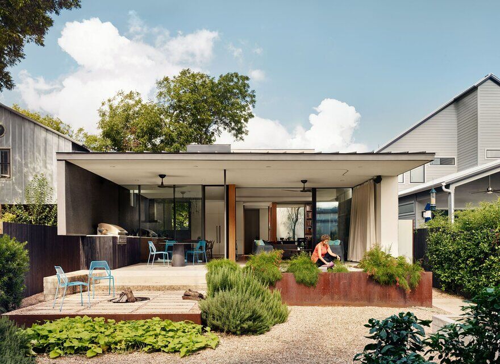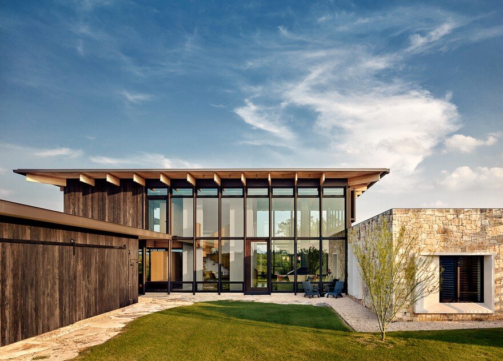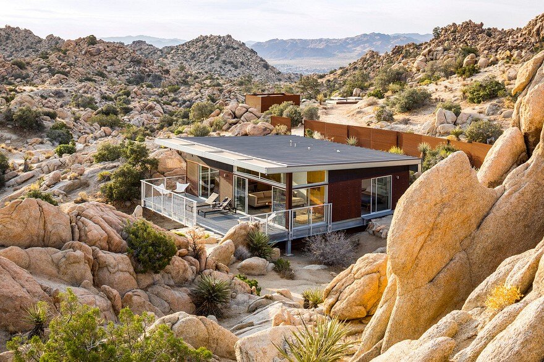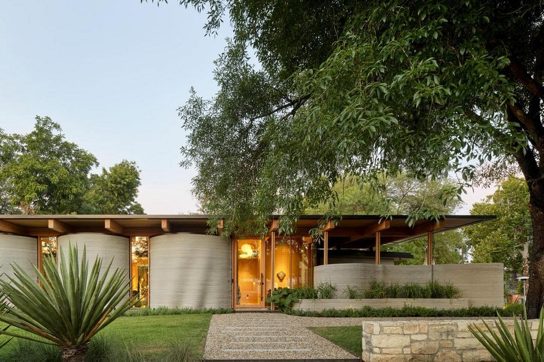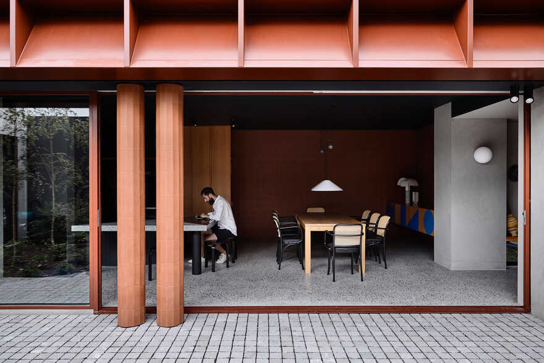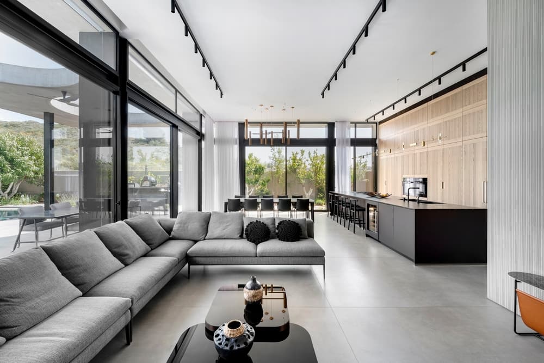Project: Casa Terrazas
Architects: Garza Maya Arquitectos
Lead Architect: Daniela Garza Mayagoitia, Eduardo Iga Salas
Location: Chihuahua, Mexico
Area 563.0 m2
Project Year 2019
Photography: The Raws
Casa Terrazas is located west of the city of Chihuahua, in a subdivision on a hill, on a south facing plot. The clients were looking for a concept in which the views of the city would be used to the maximum while at the same time avoiding direct sunlight in summer, but being able to take advantage of it during the winter in order to heat the spaces. The solution consists of an L-shaped volume that opens to the north and the east. The social area is in the volume oriented to the north, and the service area, the kitchen and the dining room are in the volume that opens to the east.
The two volumes have a large window with terraces to integrate the garden into the house and to take advantage of the cross ventilation. The stairs are integrated into the kitchen and dining area, they are always visible from any point of the house, the intention is that they are perceived as a sculpture and also as an indication where to ascend to the upper floor. Above the garage and the living room on the upper floor are the bedrooms with natural lighting and ventilation from the south.
The route to enter the bedrooms is through a corridor that opens to the garden and grants privileged views of the city. In the articulation of the secondary bedrooms and the main bedroom, there is the family social area, with a window towards the heart of the project, which is the garden and the views of the city that are embraced on the second floor. Above the kitchen on the top floor, facing east is the master bedroom with a private terrace protected from the sun by an extension of the roof, with views of the city and the garden as well.
The structure of the house is based on concrete load-bearing walls. On the perimeter walls facing the south and the west, we placed extruded polystyrene plates as an insulation system that help to delay the entrance of heat in summer and cold in winter. The access to the house passes a diagonal wall that encloses and guides where to enter next to the top floor slab and the vegetation on the pavement. Upon entering one is received by a window with a panoramic view of the garden with endemic vegetation.

