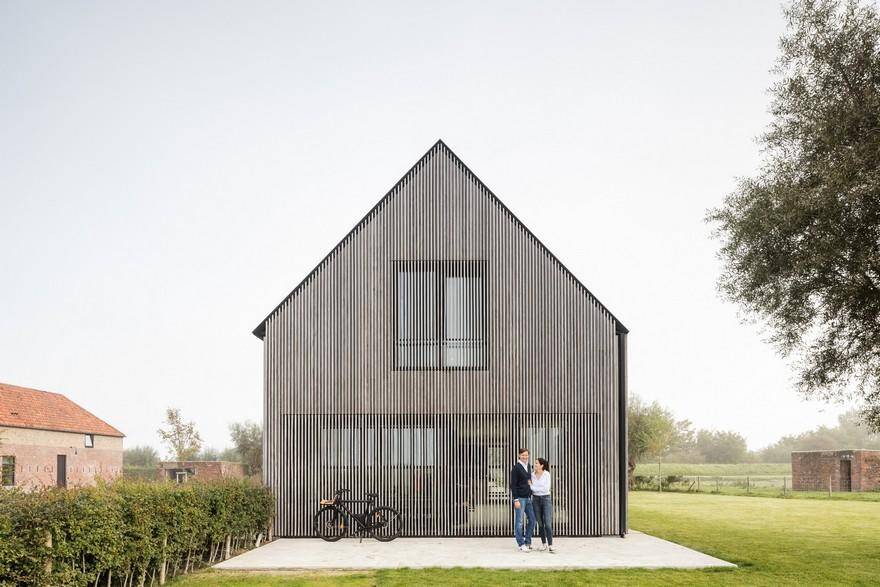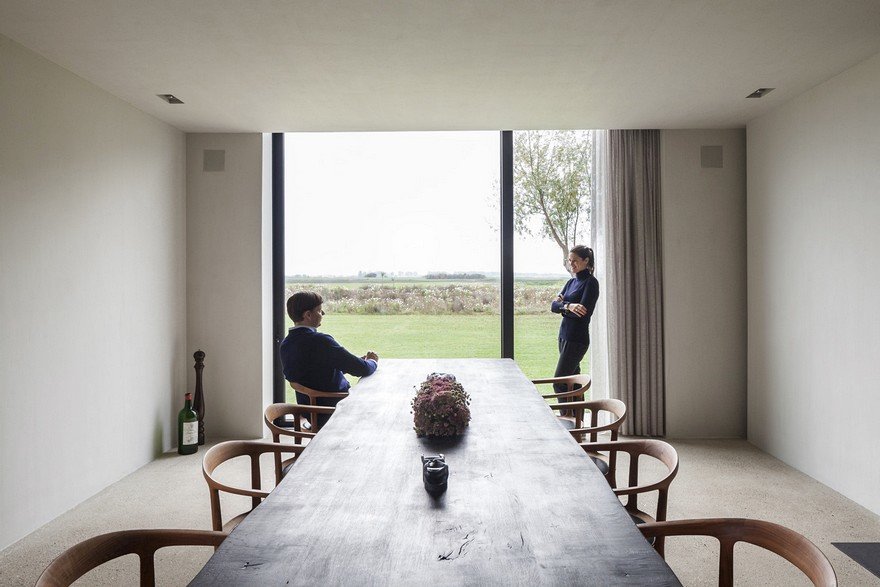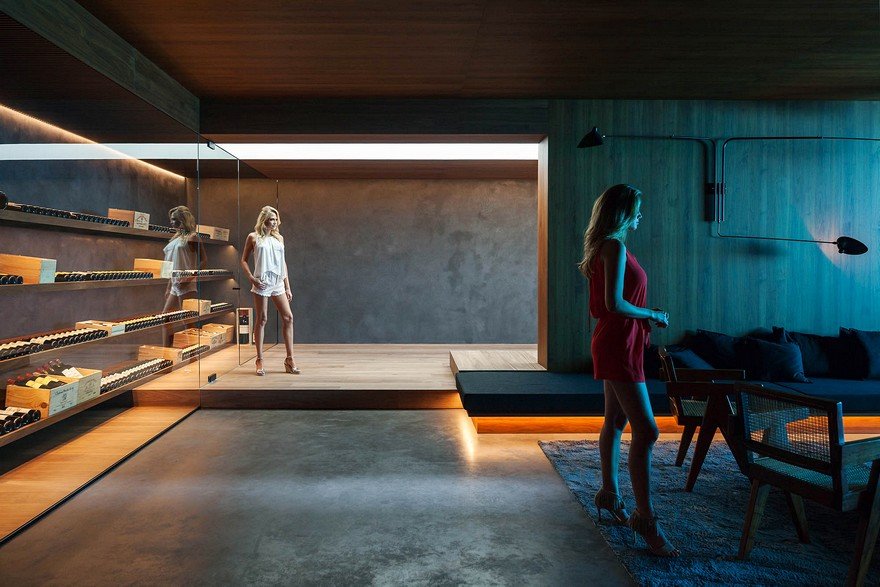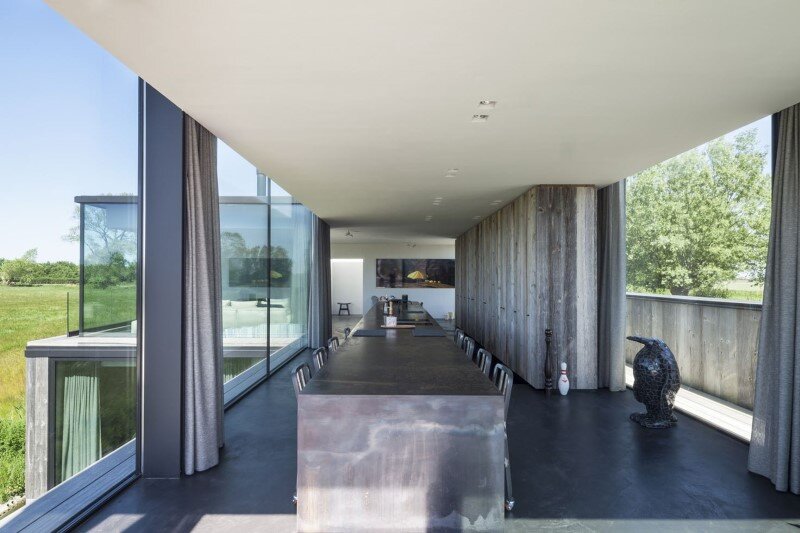A Heritage Structure Has Been Restored into a Unique Bed & Breakfast
Situated among vast fields and quiet sheep herds in Belgium, a heritage structure has been restored into a newly opened B&B. ’ The Bunkers ’ as the property is aptly named, was originally built in concrete on the brink of 1st world war.




