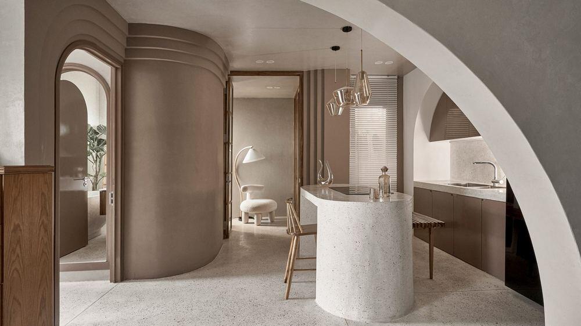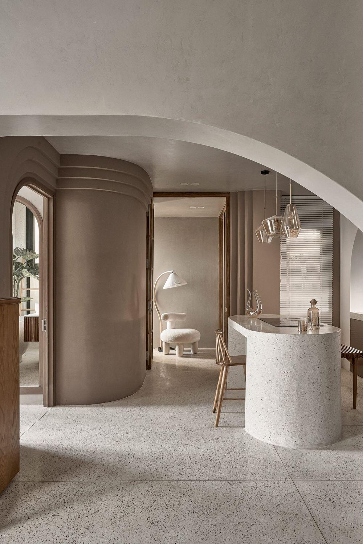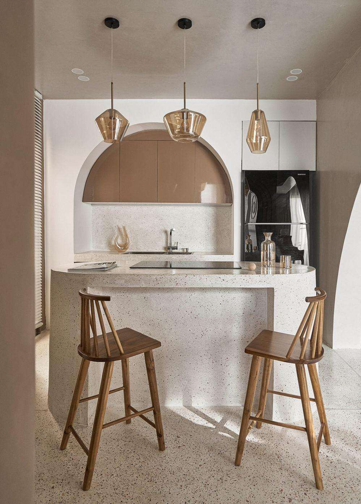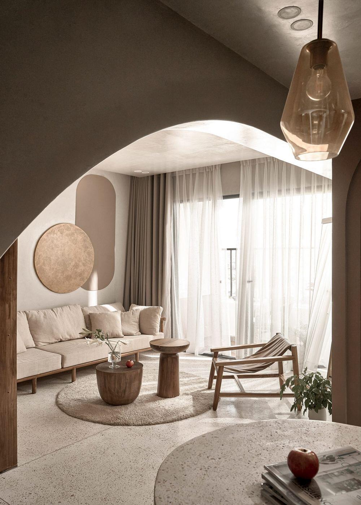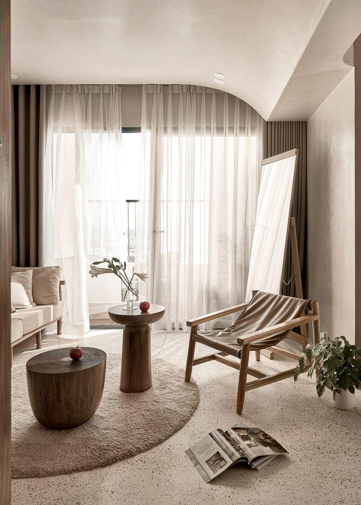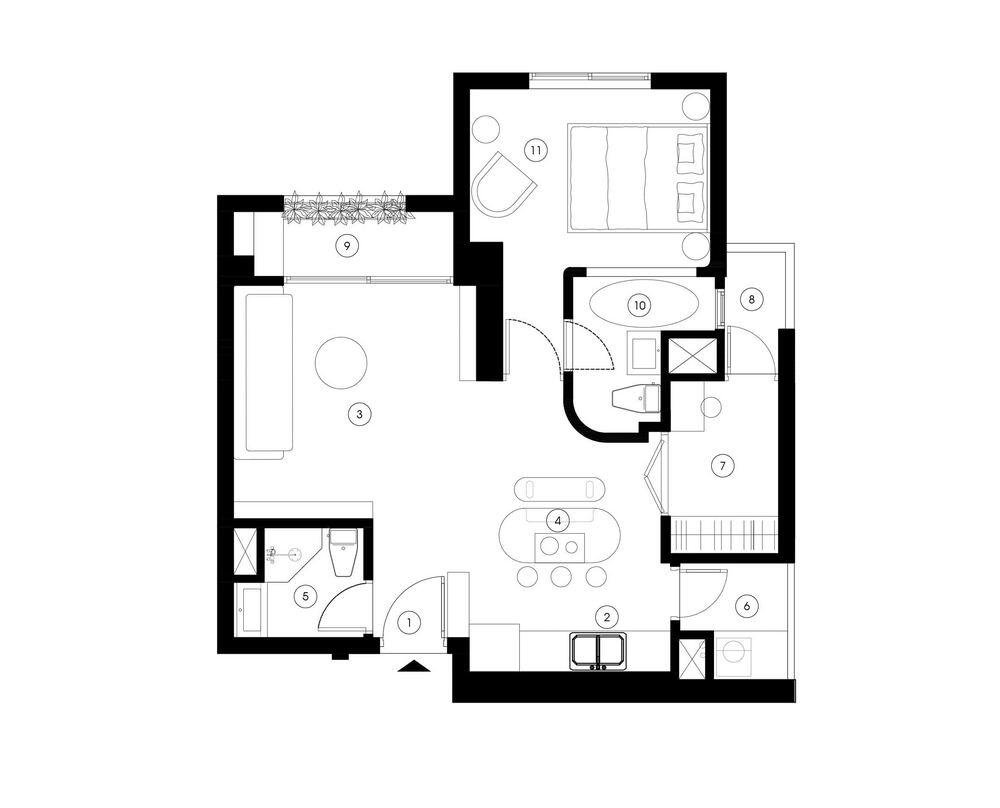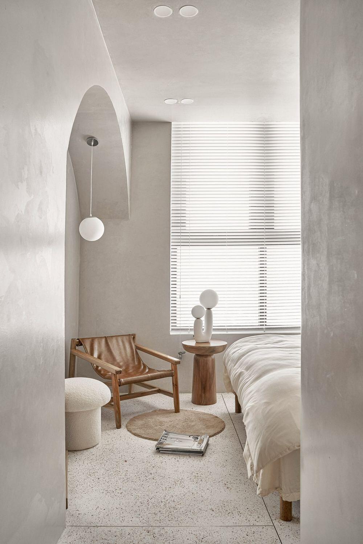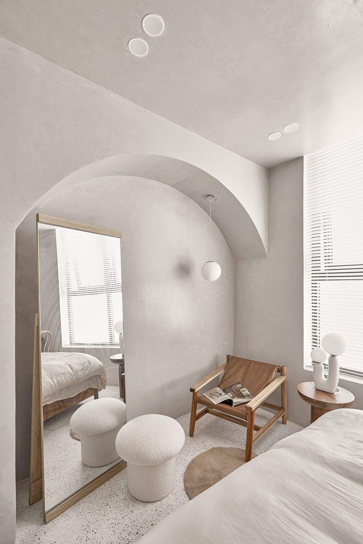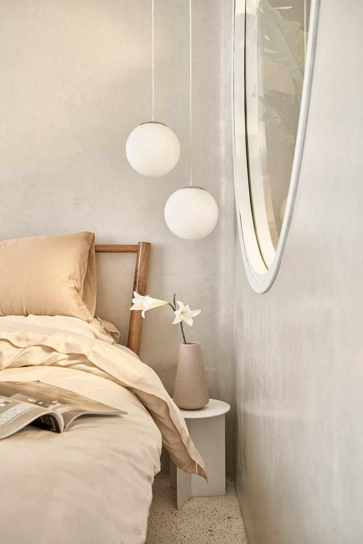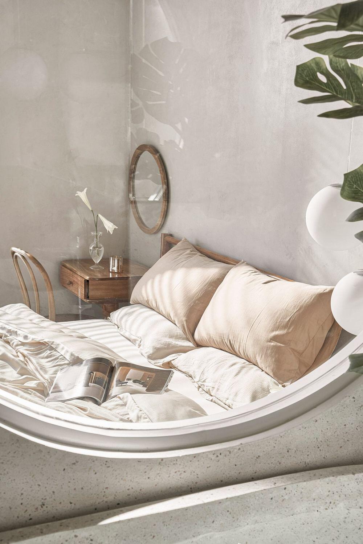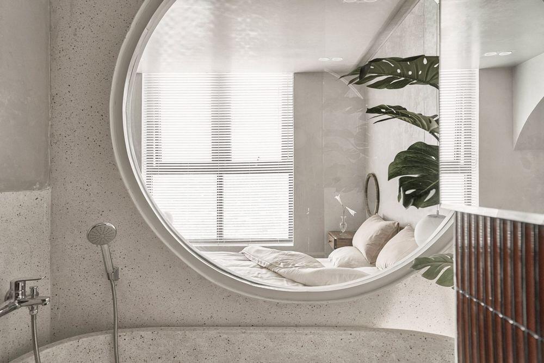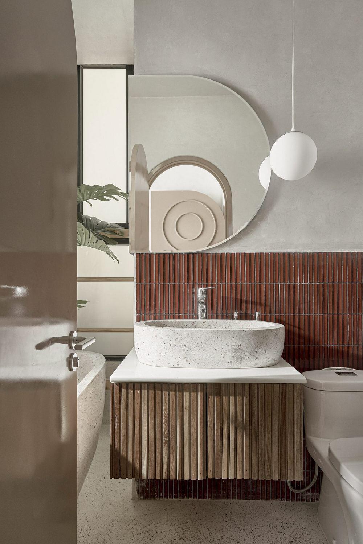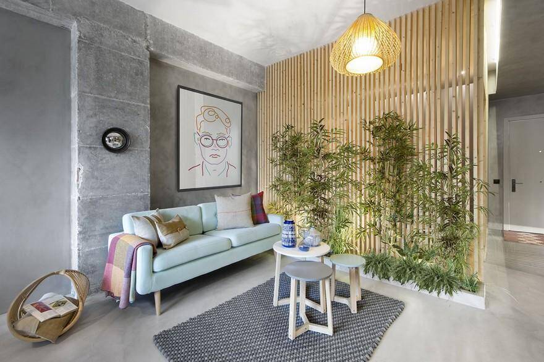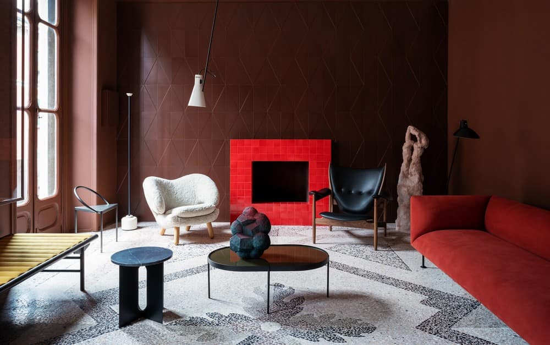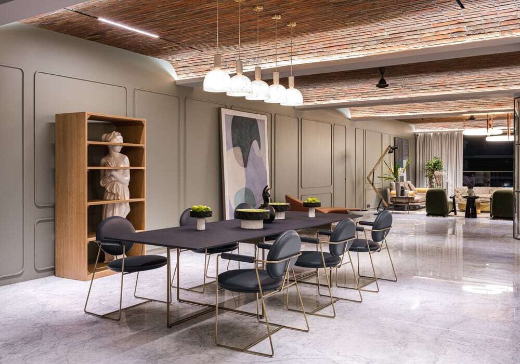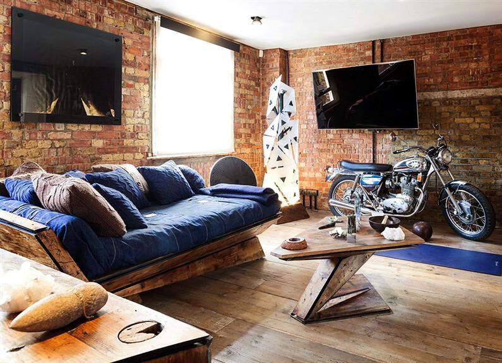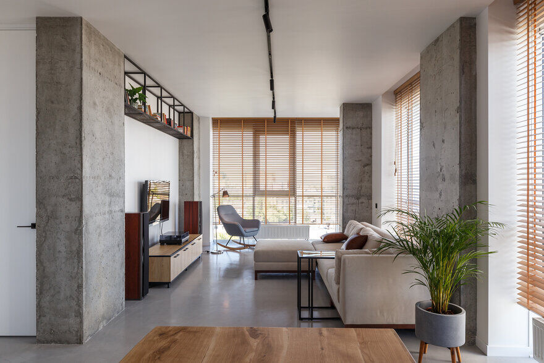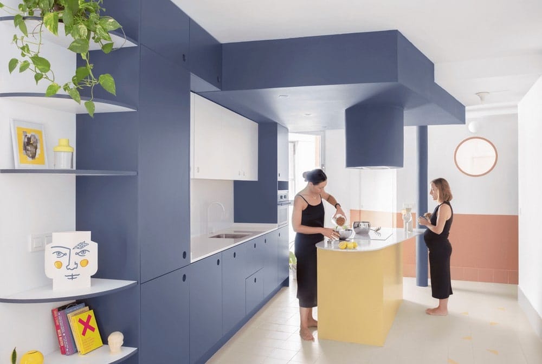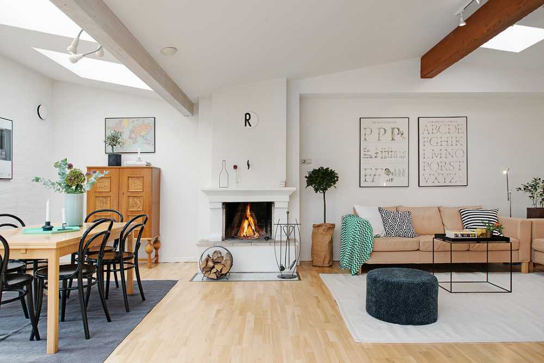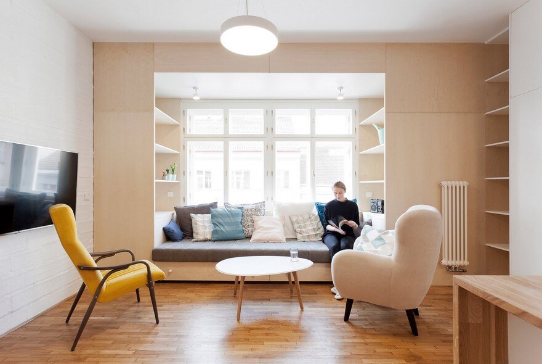Project: Brown Box Apartment
Architects: LIMDIM HOUSE studio
Lead Architects: Minh Huan
Location: Hue, Vietnam
Area: 69 m2
Year: 2020
Photographs: Quang Dam
Text by LIMDIM HOUSE studio
The Brown Box apartment has an area of 60m2, arranged with 2 bedrooms and very typical living room and kitchen. As requested from the Owner who wants to renovate the apartment with her own favorite style, Limdim House studio has thought and processed the space with the aim of creating a new color, a new breath to get rid of the boredom in commercial apartments today. The homeowner needed one bedroom only, and to enhance the area for other spaces, we removed the existing walls and changed the function of the area with original design.
We arranged the kitchen, kitchen island and living room into one main traffic stream, helping to connect the areas and make the apartment feel more spacious by not being divided space. The kitchen island is both for preparing food and serving meals. This plan helped the kitchen island area become flexible and convenient to homeowners.
We also used the folding door system for the dressing room, to expand the space as well as take natural light from the loggia into the kitchen.
For the private space of the homeowner, we opened out the bathroom area, so that a bathtub could be placed, allowing the user to relax in the water after a long tiring day. And for that reason, we brought to this space a large round of glass, taking light from the window, and increasing the visual effects.
The main material of the apartment was Terrazzo stone with the aggregate of colorful particles lying on the background with creamy white tones, accompanied by walls painted with bold tones, creating contrast color, and making highlights for the apartment. And to get rid of the boredom of apartment design, we made soft curves running from the ceiling down along the wall array, creating a fresh look as well as a slight division of space.
Interior renovation projects are often under great pressure in terms of structure, exterior and elevation as well as technical pipes are difficult to change, and it causes many renovations to follow the common path and not much novelty. This challenges us to see the project in a different direction, thereby bringing a whole new look to an ordinary space.

